Weekend House in Jaunsāti
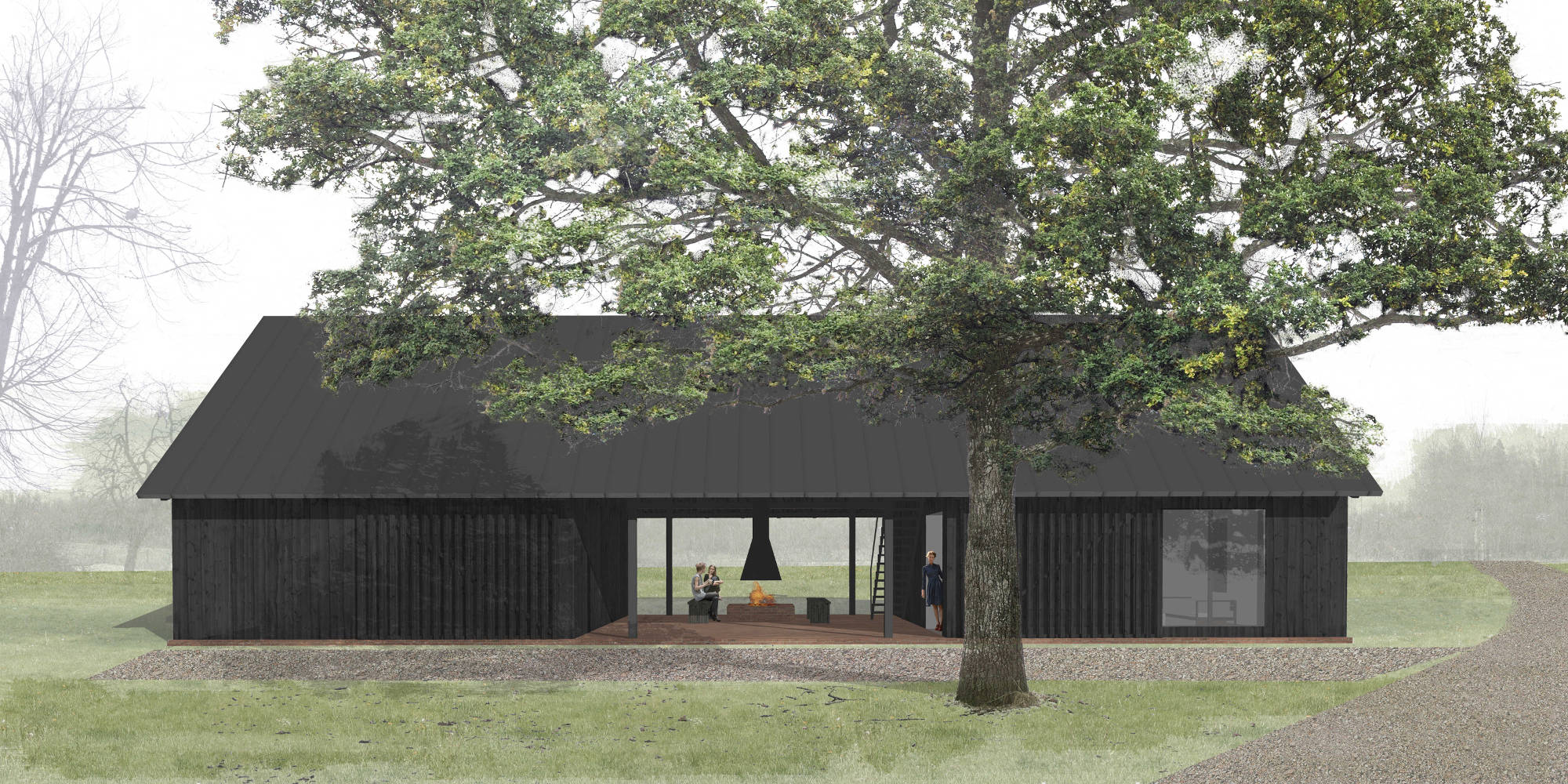
The foundations of a former barn mark the site of a holiday home on a farmstead. A tool shed, an outdoor fireplace area, and a sauna house are located under one common roof. In a simplified layout, three different groups of rooms are arranged in a unified composition. From the central outdoor recreation area, stairs lead to the bedrooms on the 1st floor above the sauna.
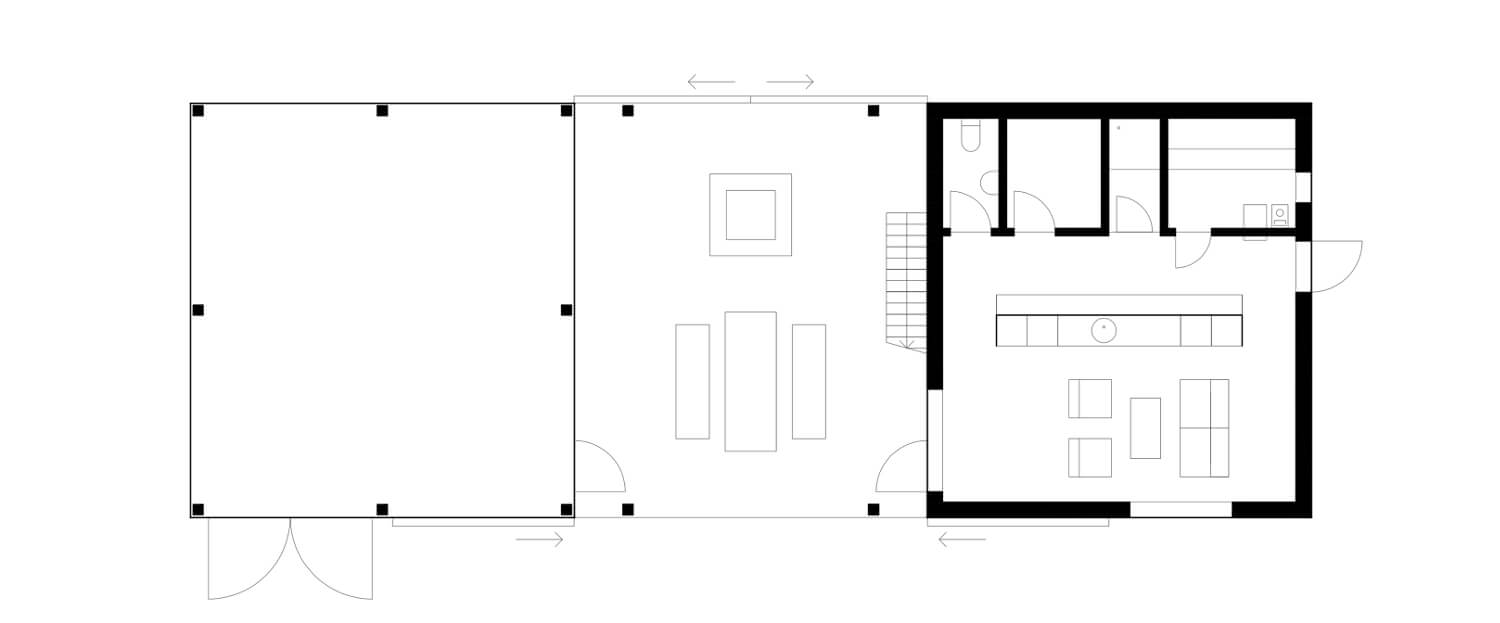
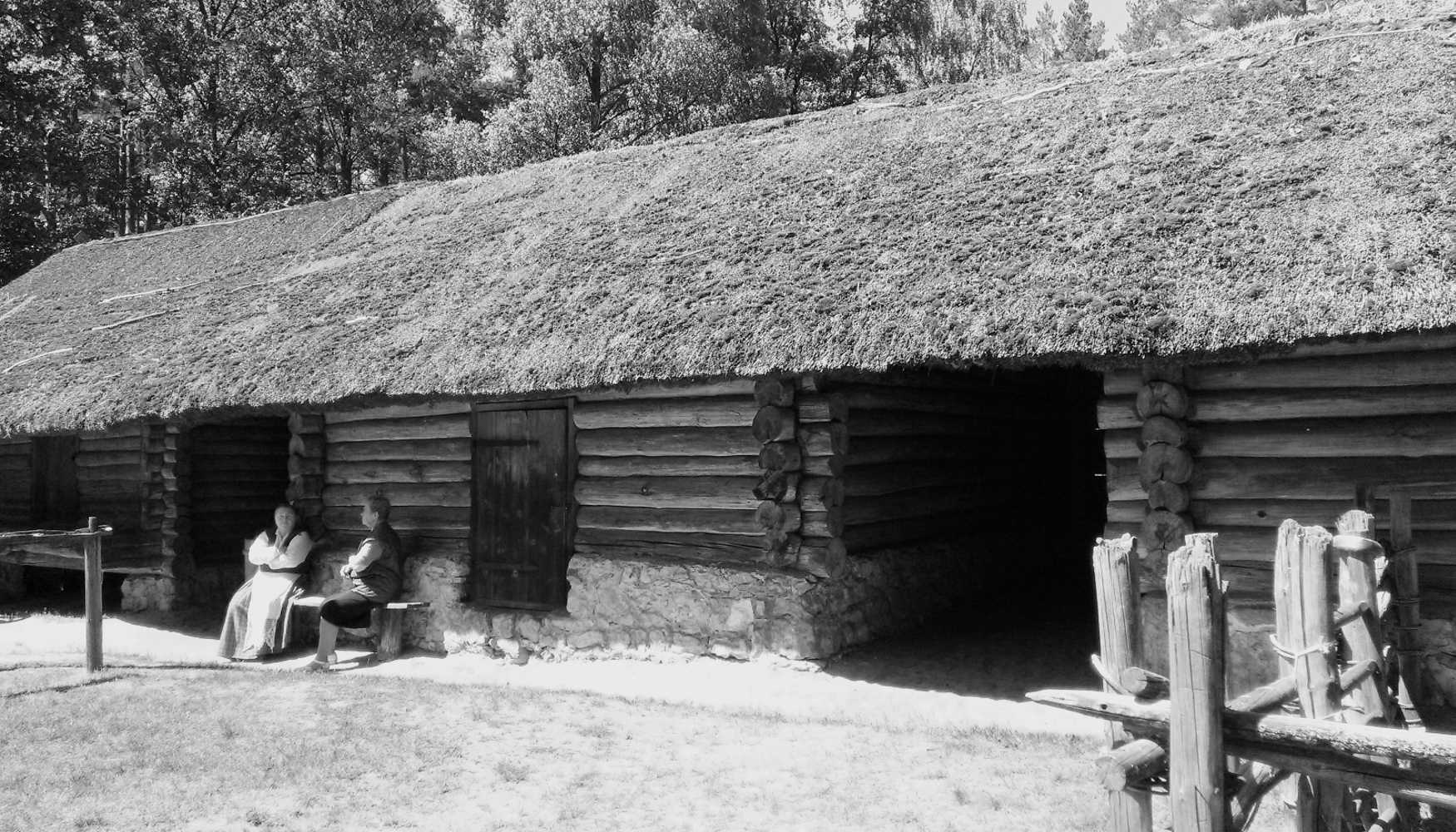
Local architectural tradition interpreted to fulfill contemporary necessities. The new building retains the character of the previous barn, thus becoming an organic part of the complex.
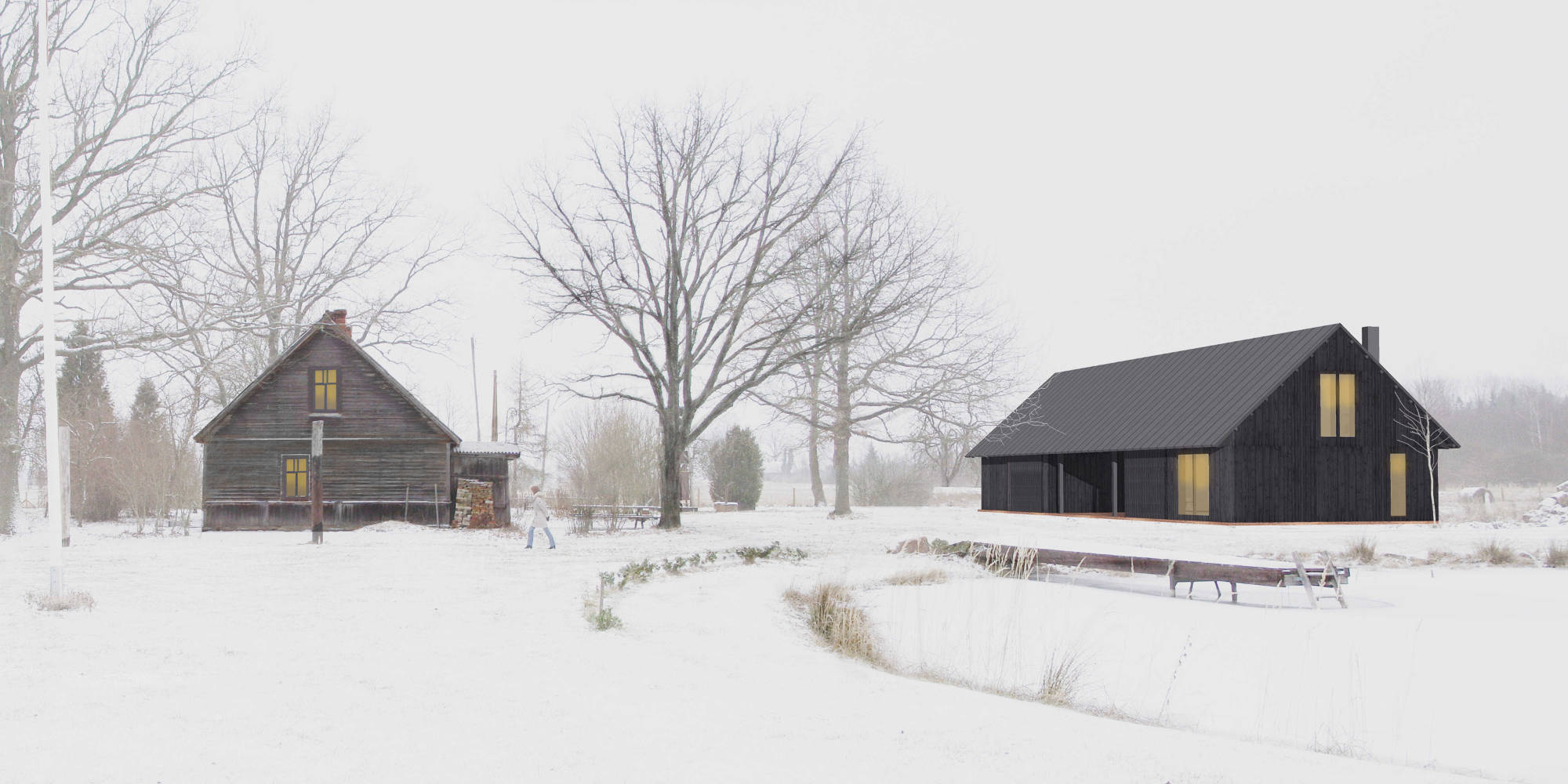
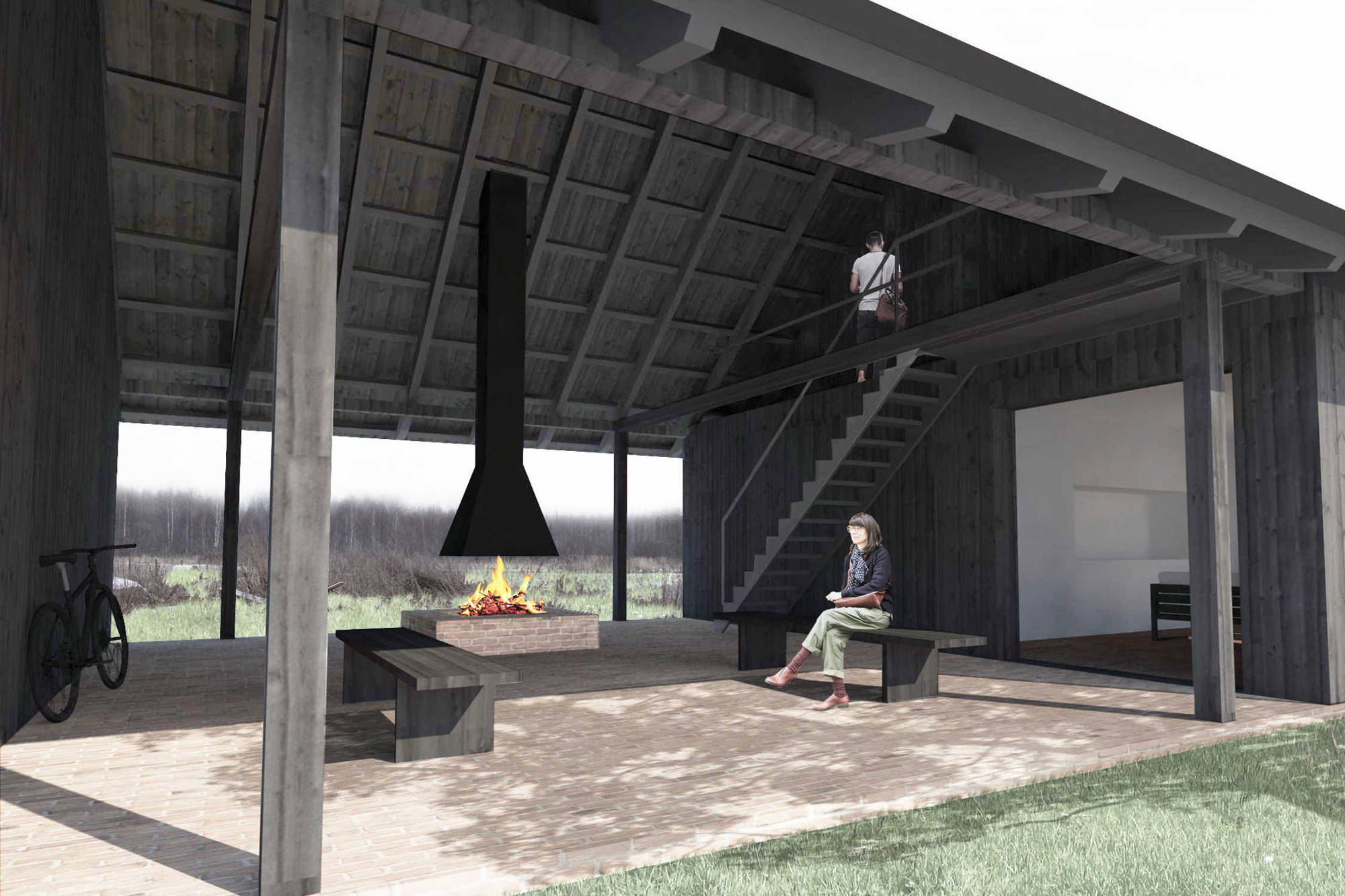
Location: Jaunsāti, Latvia
Client: Private
Architecture: GAISS
Team: Arnita Melzoba, Kārlis Melzobs
Size: 150 m²
Year: 2015
