Apartment in Mežaparks
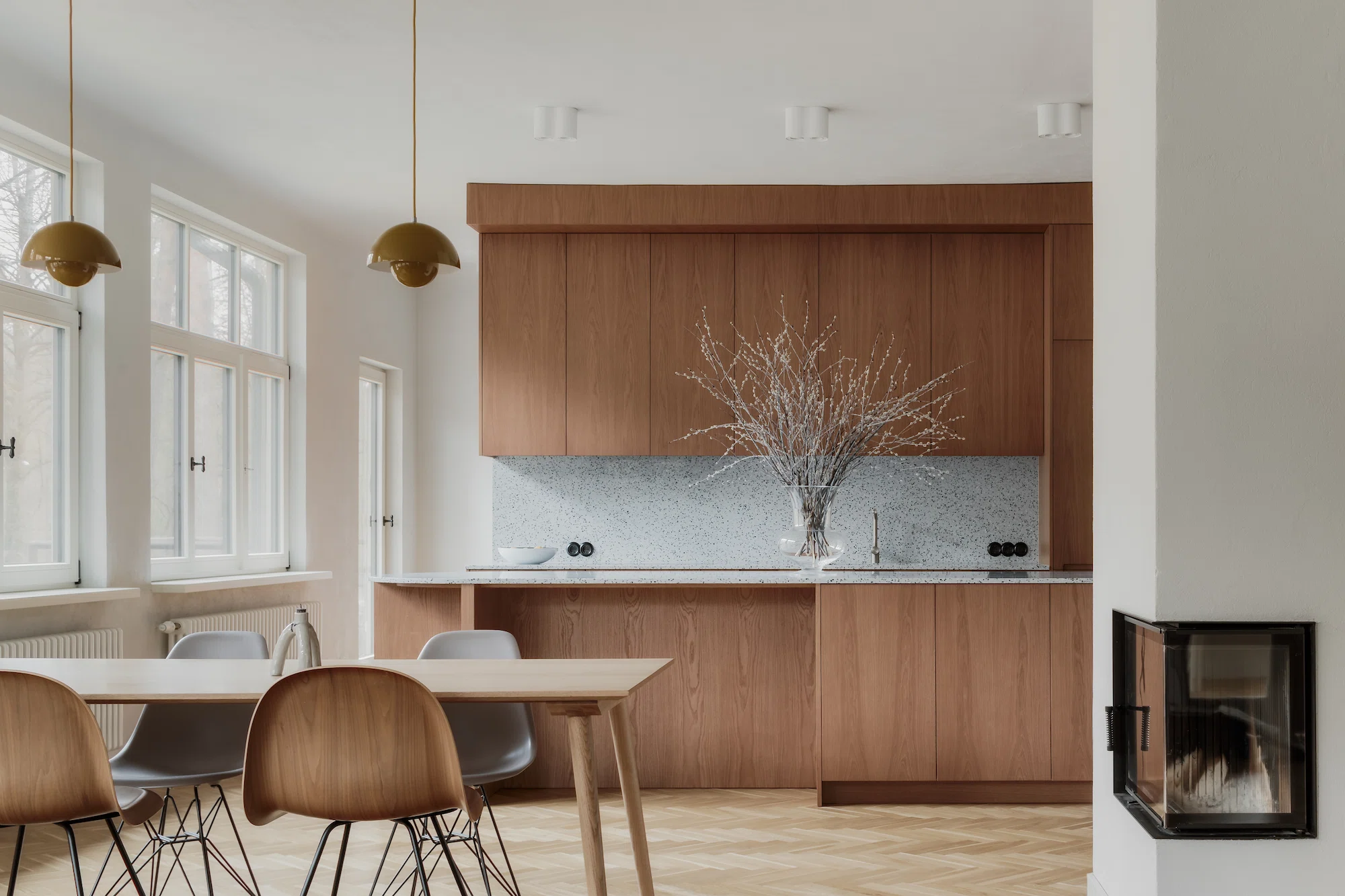
Located within a historic building of Mežaparks neighborhood the apartment had lost almost all of its original architectural elements during previous reconstructions. The challange for the intervention was to reinstate some of the authentic character of the neighborhood through contemporary means.
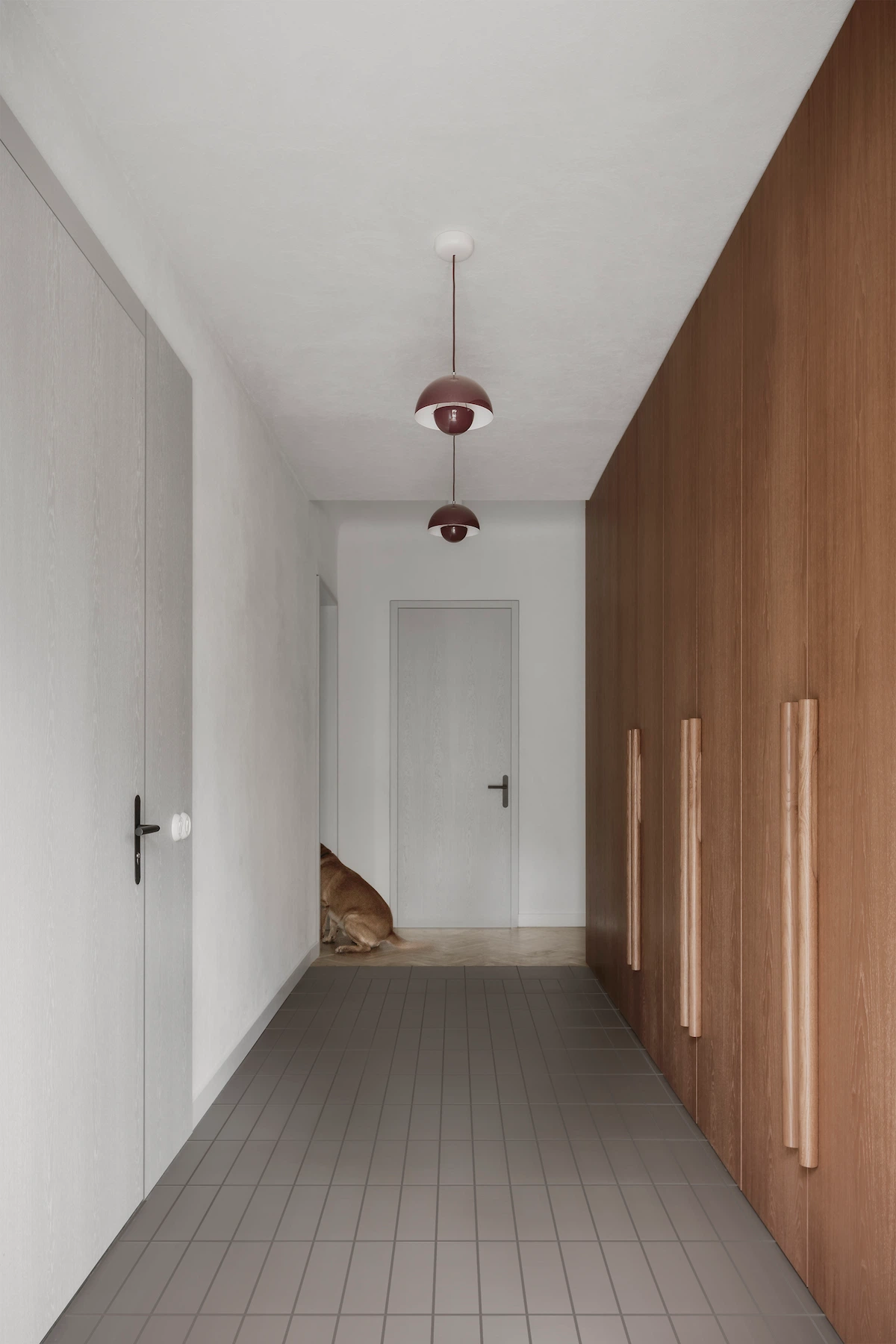
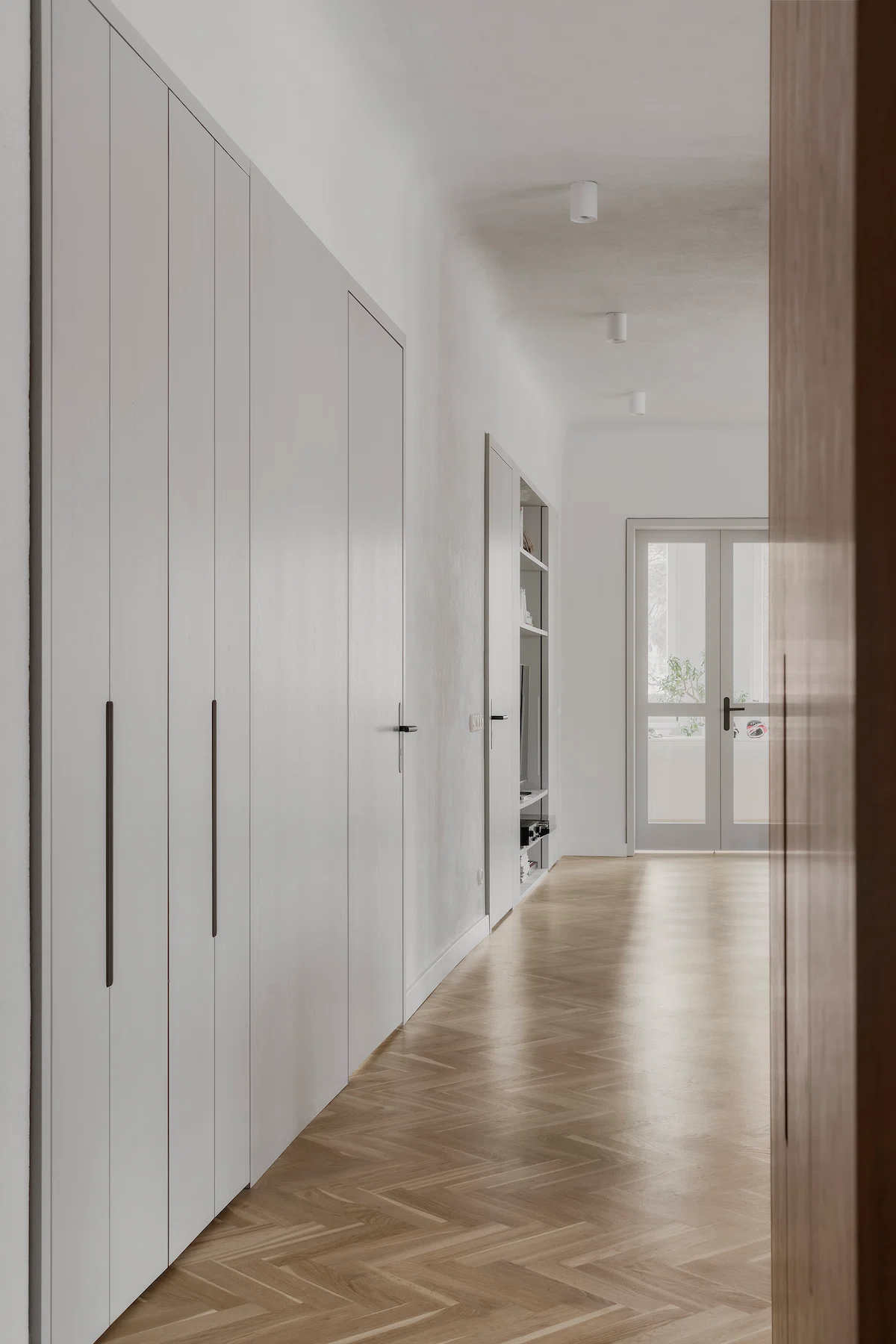
The existing layout of the Mežaparks apartment allowed combining two rooms and a hallway area to create a generous living space that maximizes the floor area and opens new sightlines. The open living area in the Mežaparks apartment is arranged around 3 fixed, monolithic elements - wardrobe, kitchen, and fireplace, leaving the rest of the space free to be inhabited by "loose" furniture and objects.
The existing layout of the Mežaparks apartment allowed combining two rooms and a hallway area to create a generous living space that maximizes the floor area and opens new sightlines. The open living area in the Mežaparks apartment is arranged around 3 fixed, monolithic elements - wardrobe, kitchen, and fireplace, leaving the rest of the space free to be inhabited by "loose" furniture and objects.
The existing layout of the Mežaparks apartment allowed combining two rooms and a hallway area to create a generous living space that maximizes the floor area and opens new sightlines. The open living area in the Mežaparks apartment is arranged around 3 fixed, monolithic elements - wardrobe, kitchen, and fireplace, leaving the rest of the space free to be inhabited by "loose" furniture and objects.
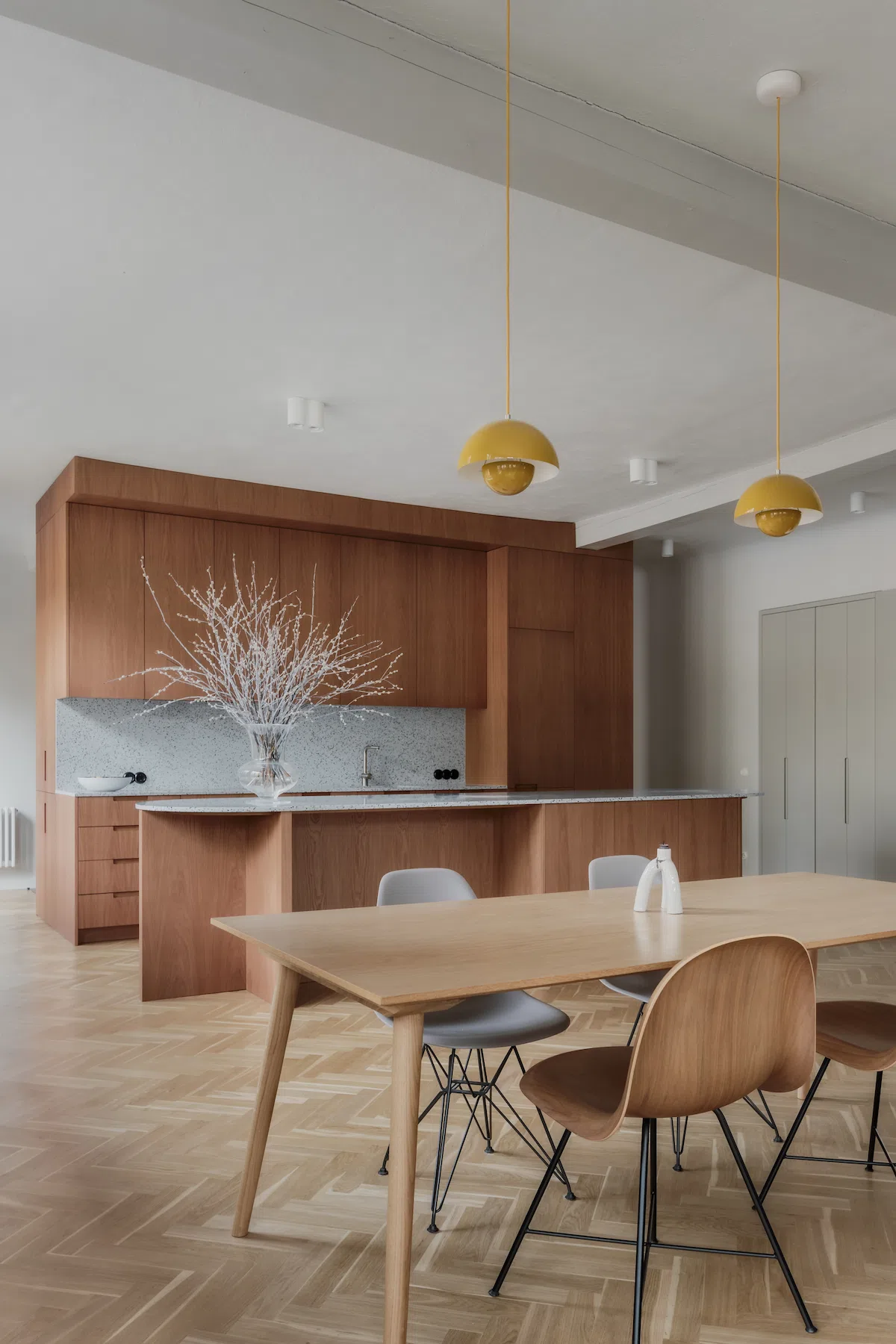
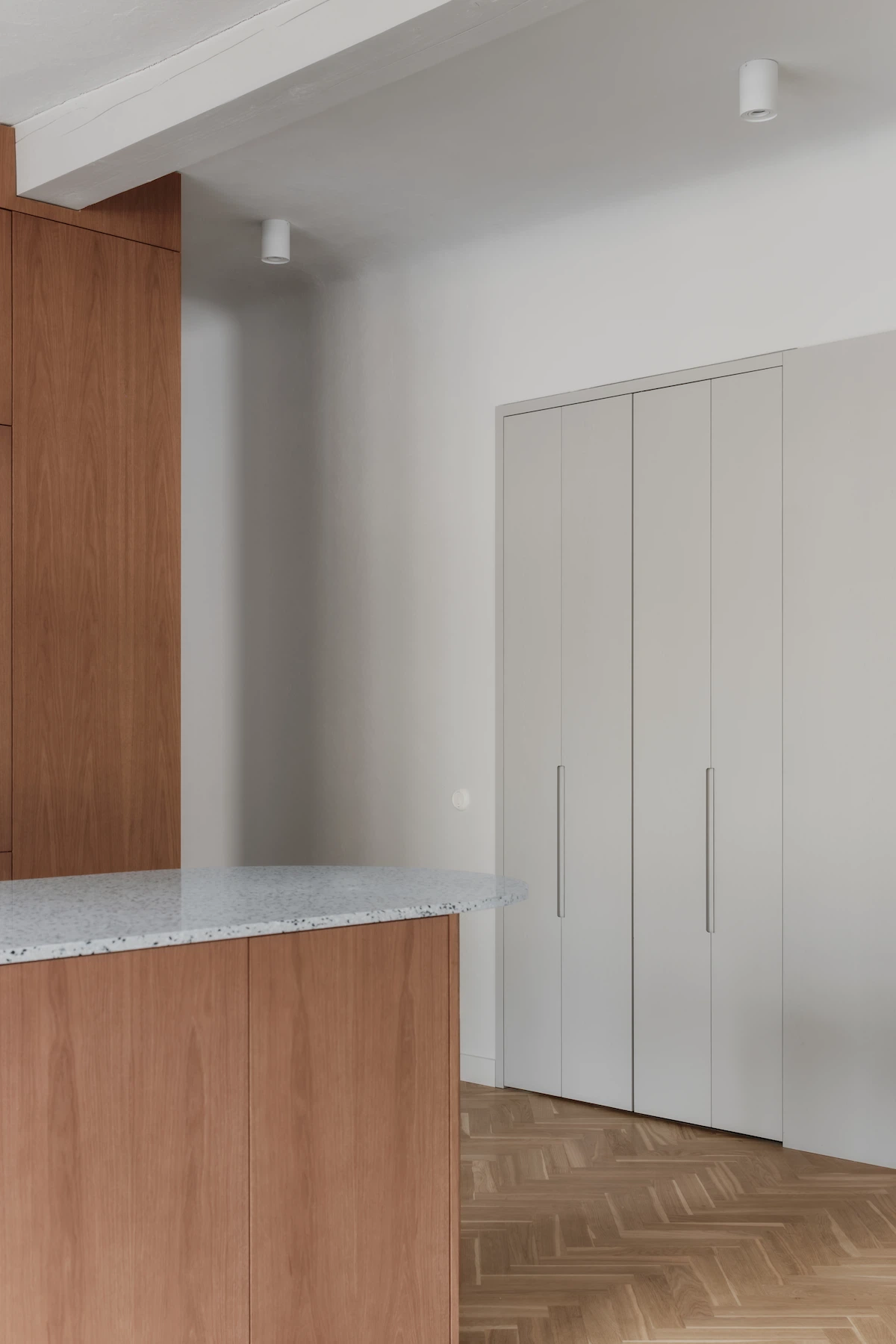
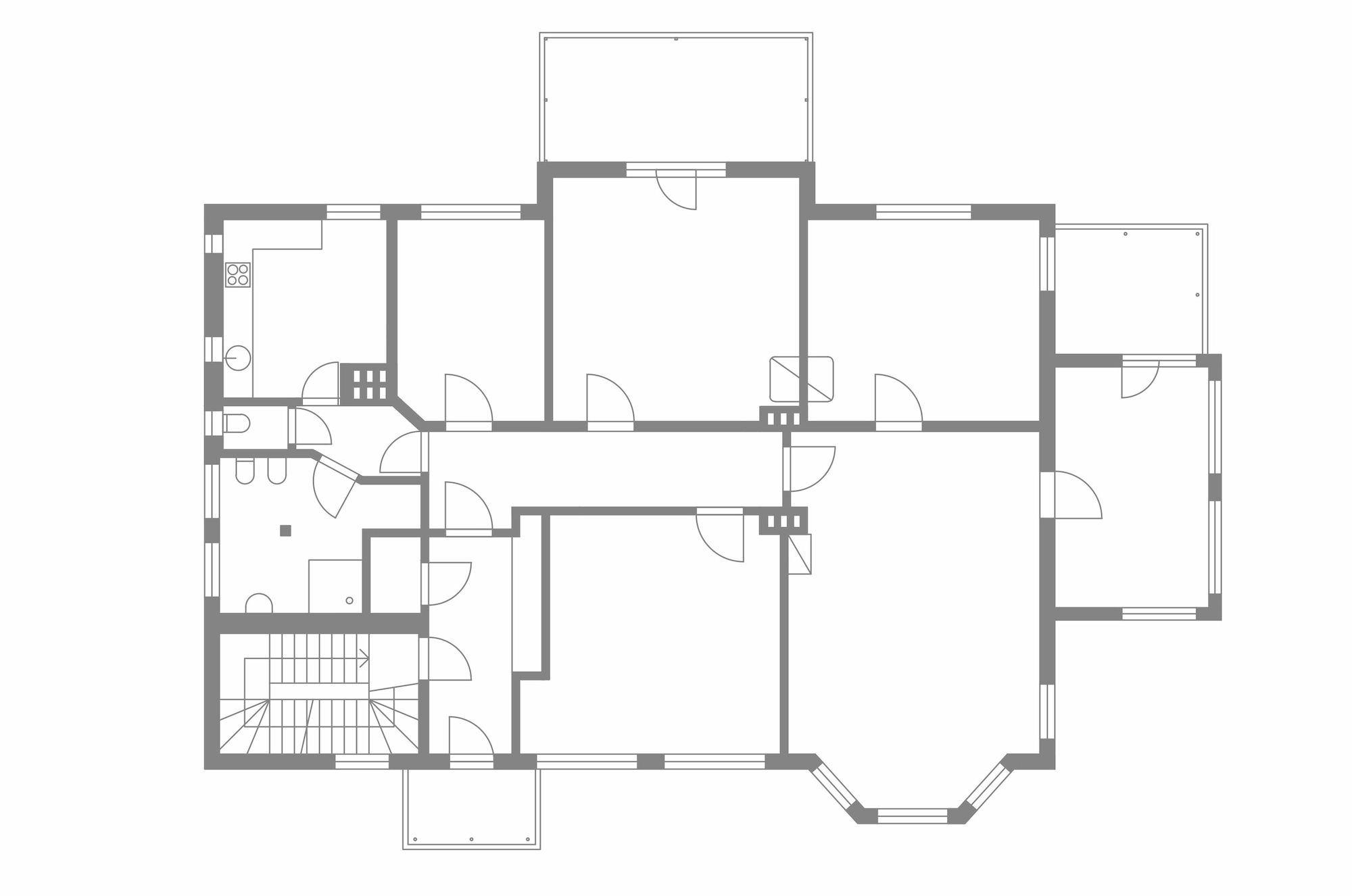
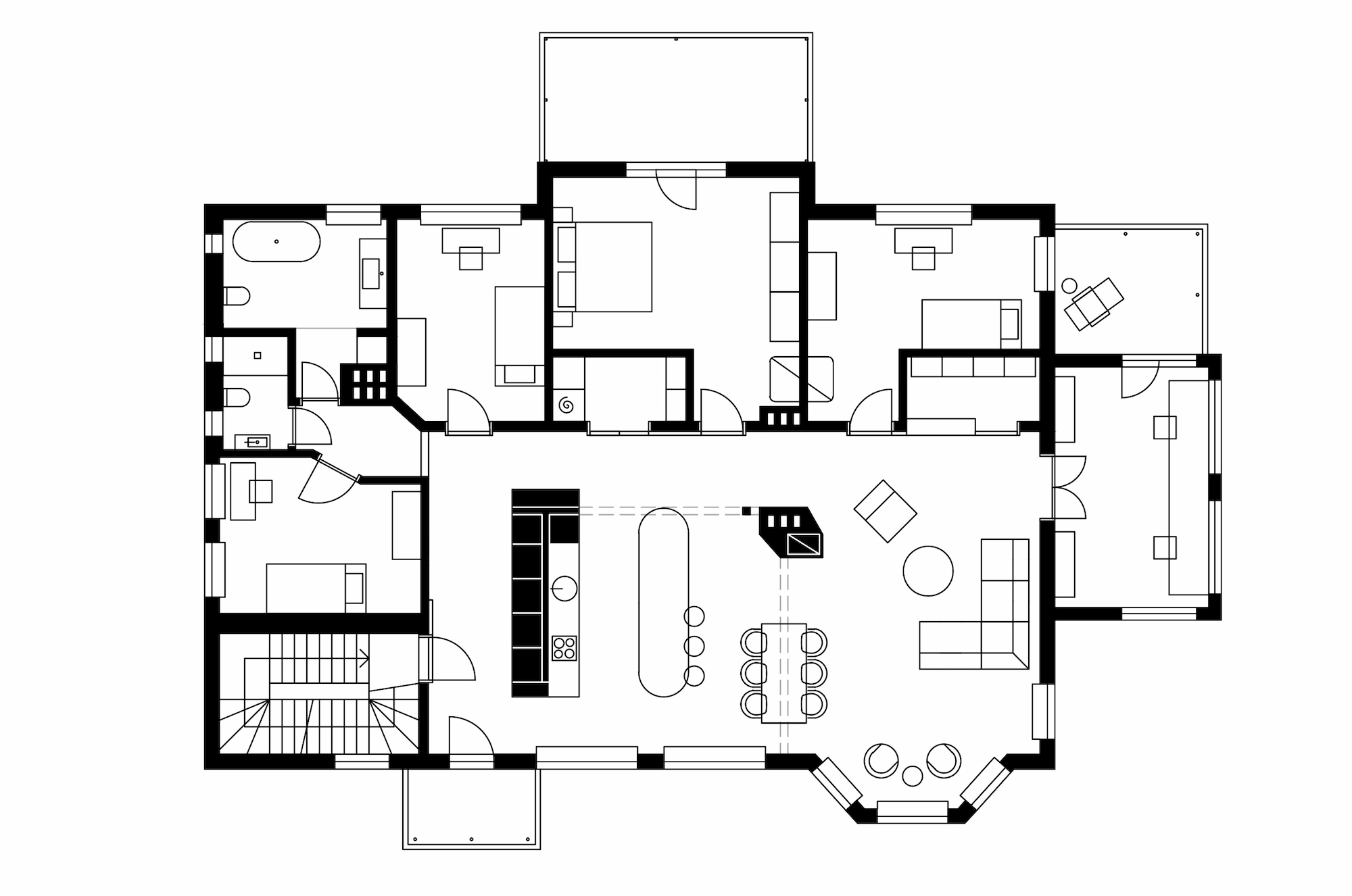
Drag slider to reveal apartment plan before/after
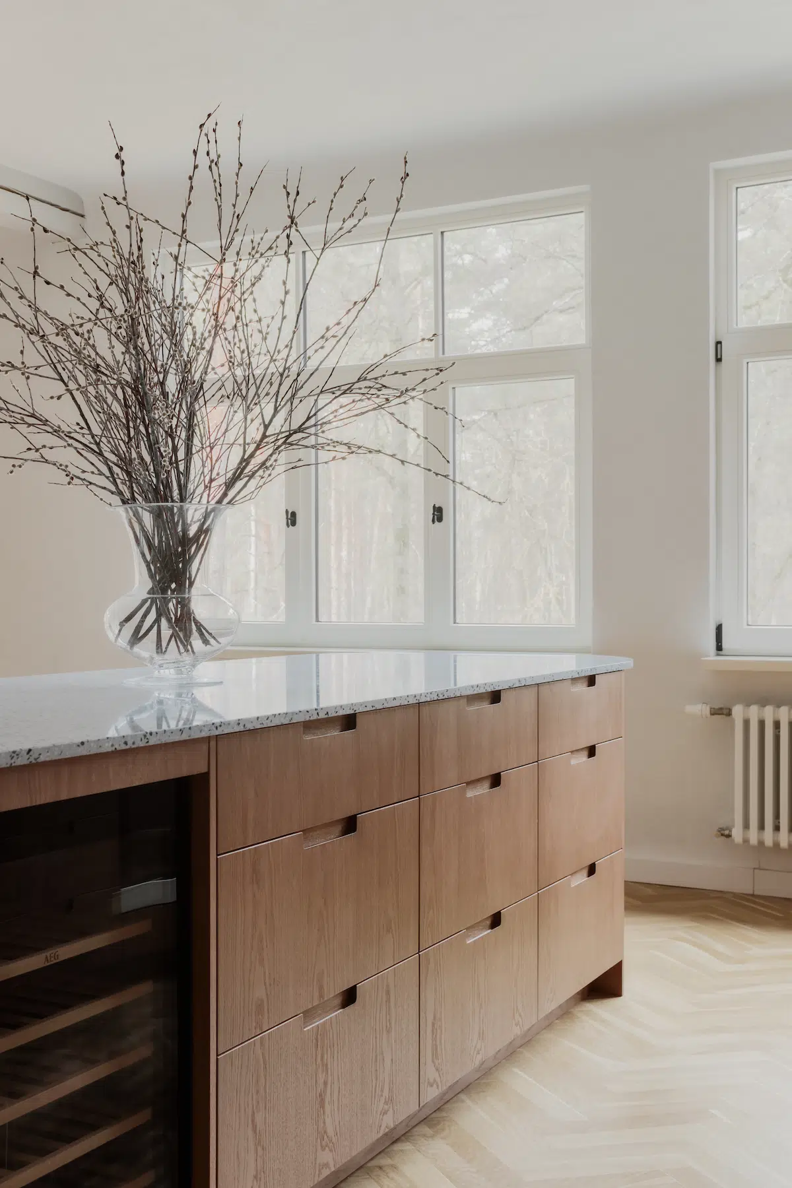
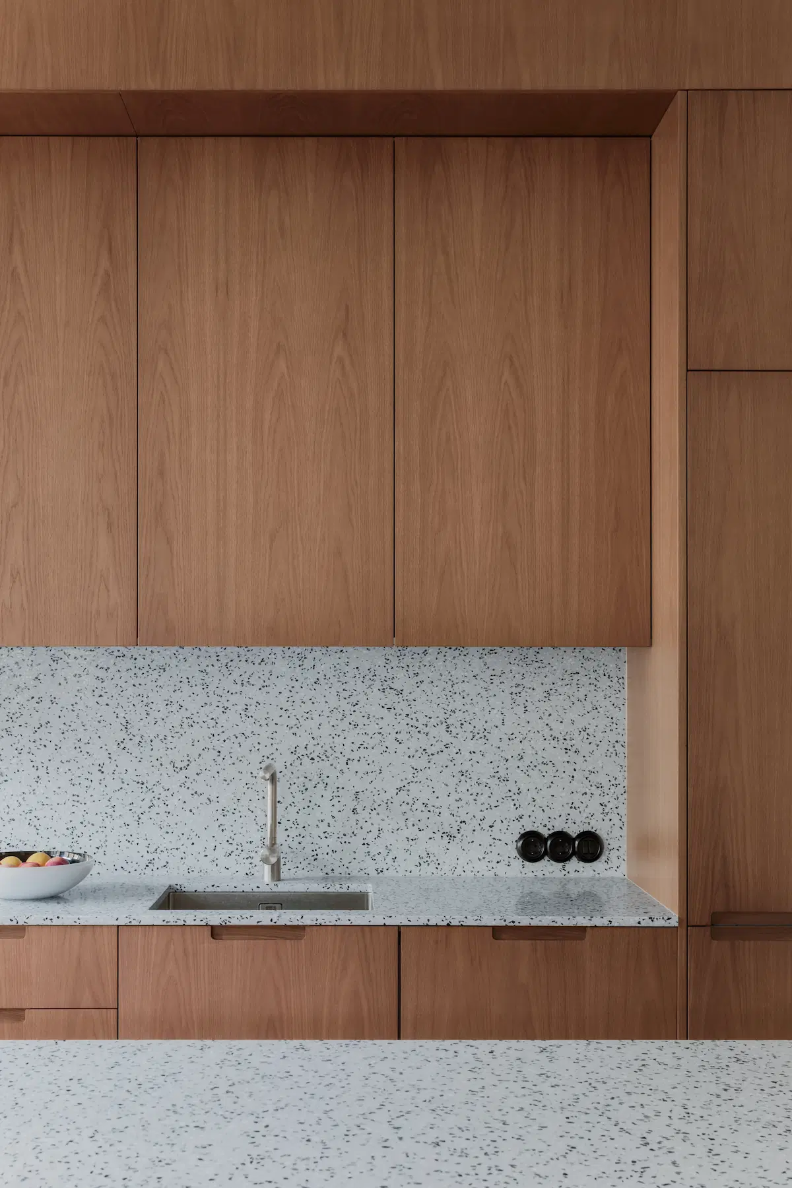
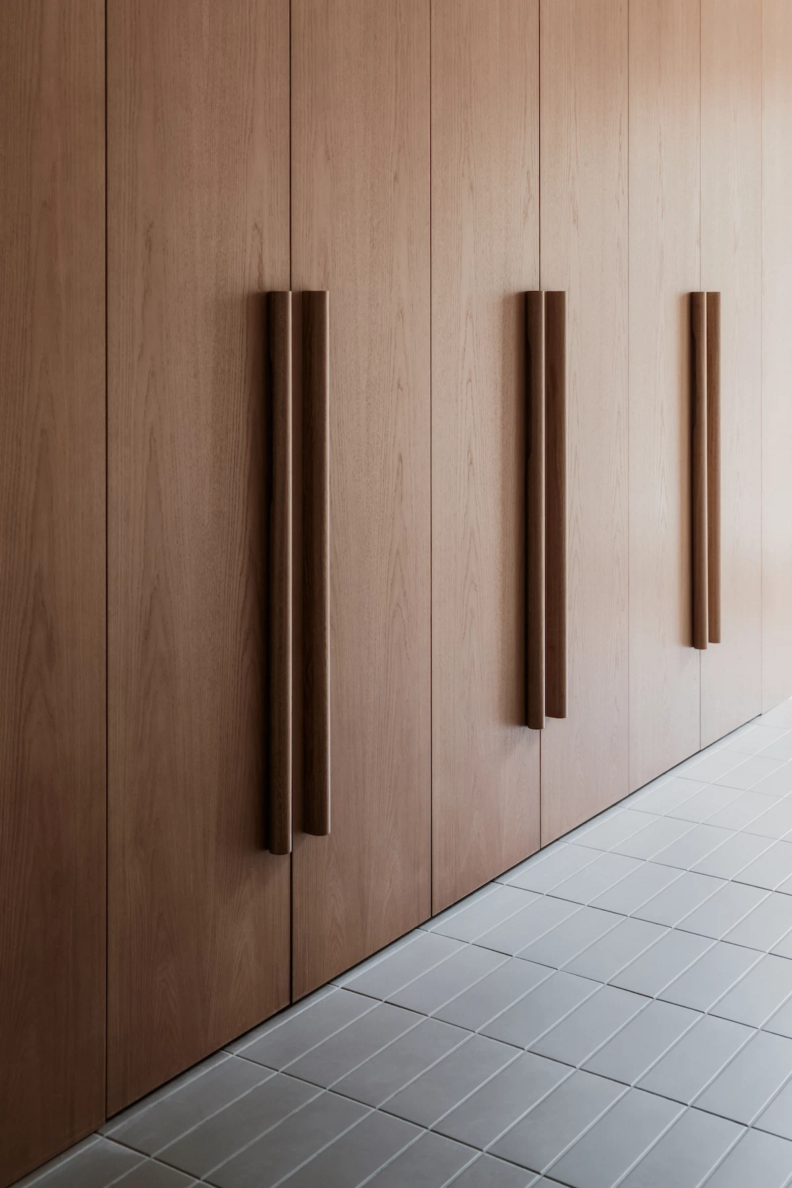
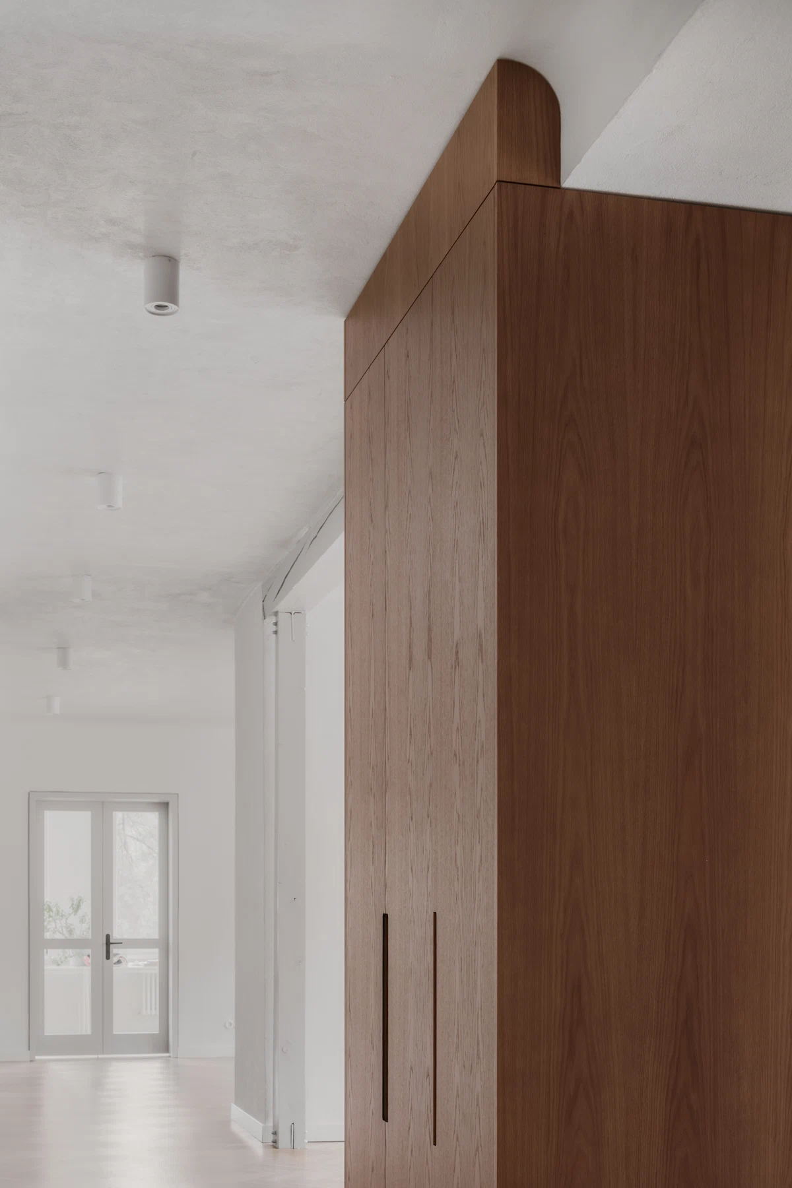
Curated details add a layer of awareness towards the unique character of space within the historic apartment located in the Mežaparks neighborhood - one of the first garden cities globally.
Curated details add a layer of awareness towards the unique character of space within the historic apartment located in the Mežaparks neighborhood - one of the first garden cities globally.
Curated details add a layer of awareness towards the unique character of space within the historic apartment located in the Mežaparks neighborhood - one of the first garden cities globally.
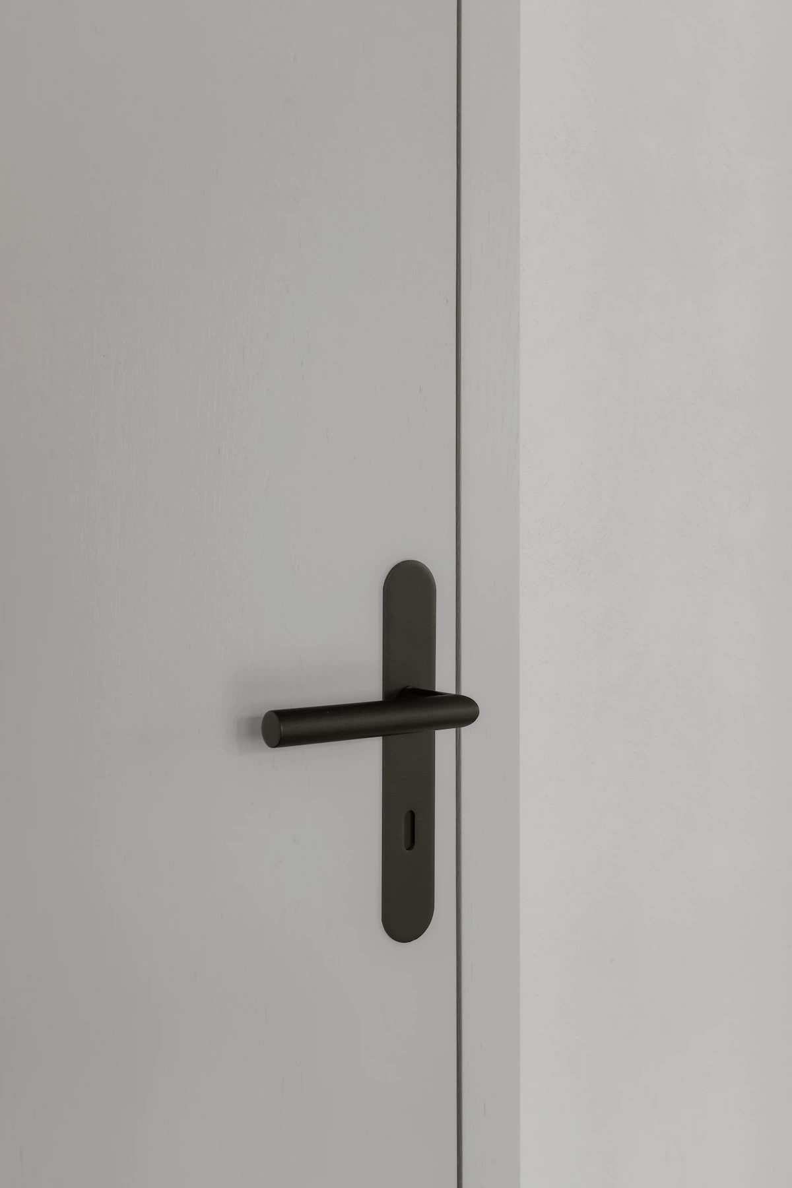
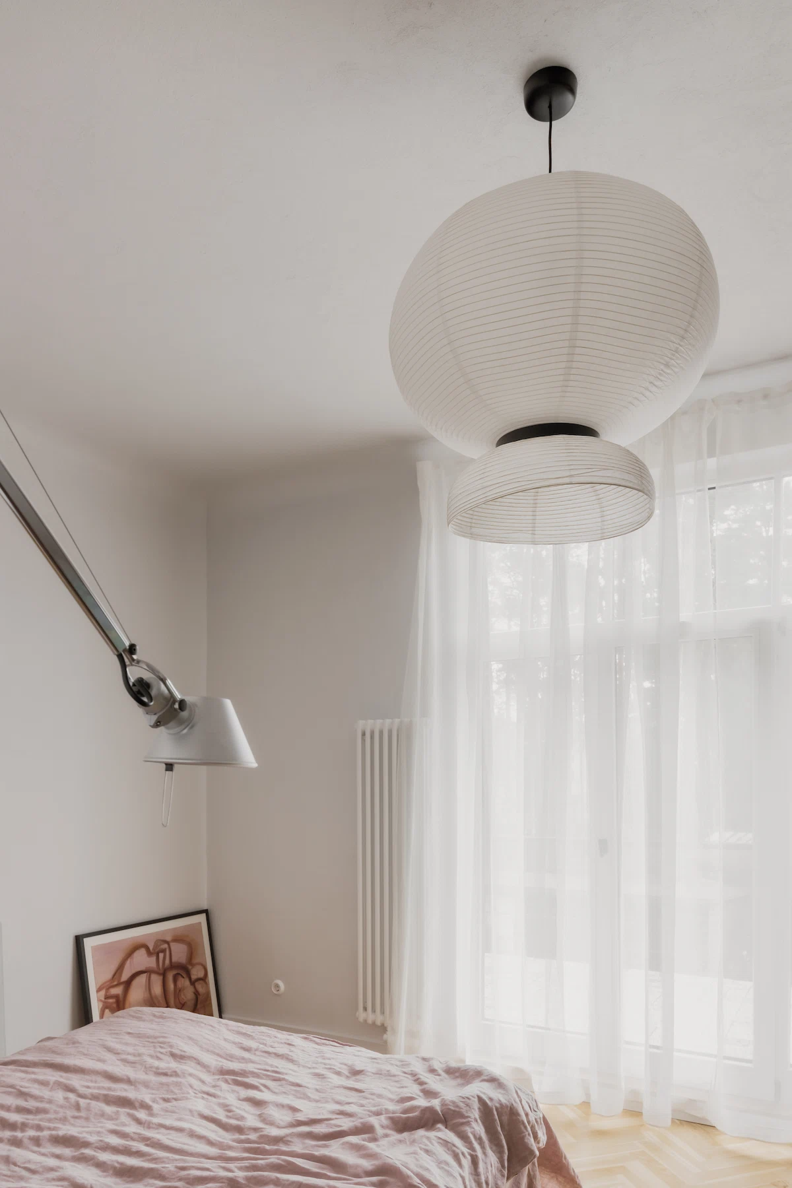
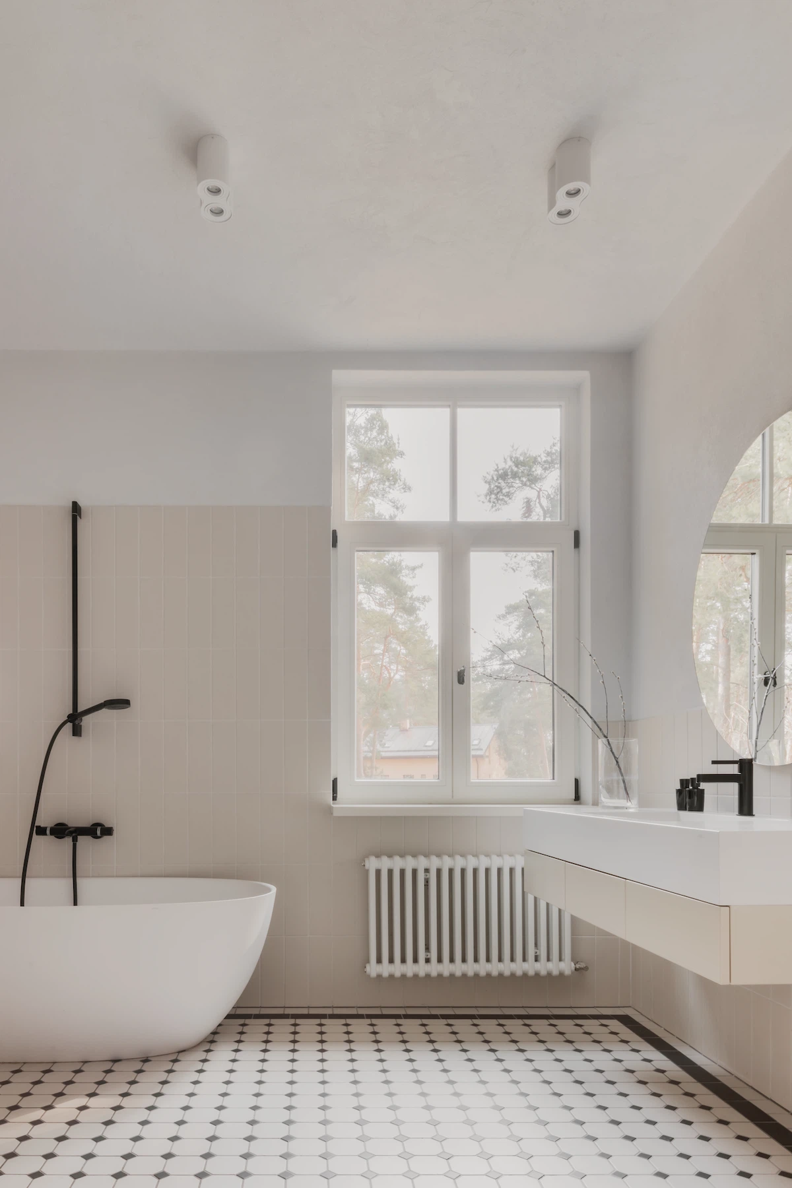
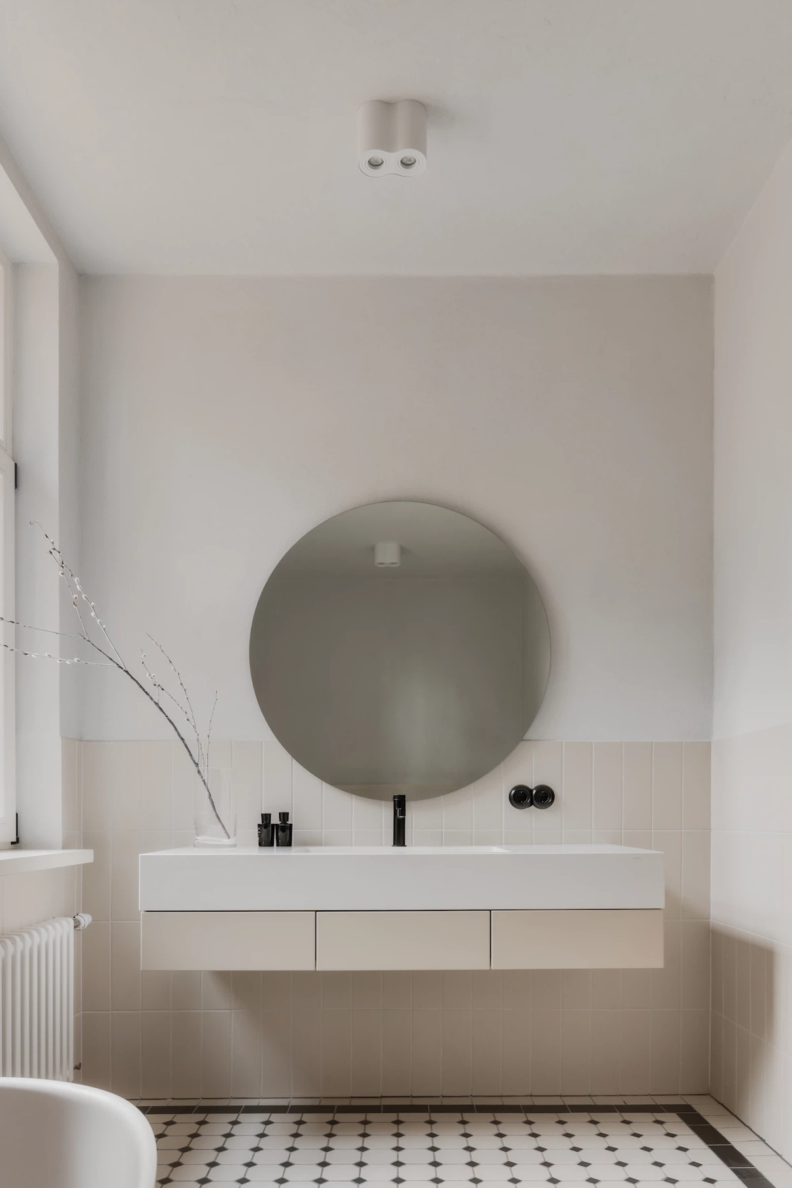
Location: Riga, Latvija
Floor area: 177m²
Interior: GAISS
Team: Kārlis Melzobs, Arnita Melzoba
Year: 2024
Photography: Alvis Rozenbergs
