Kindergarten in Mandegas
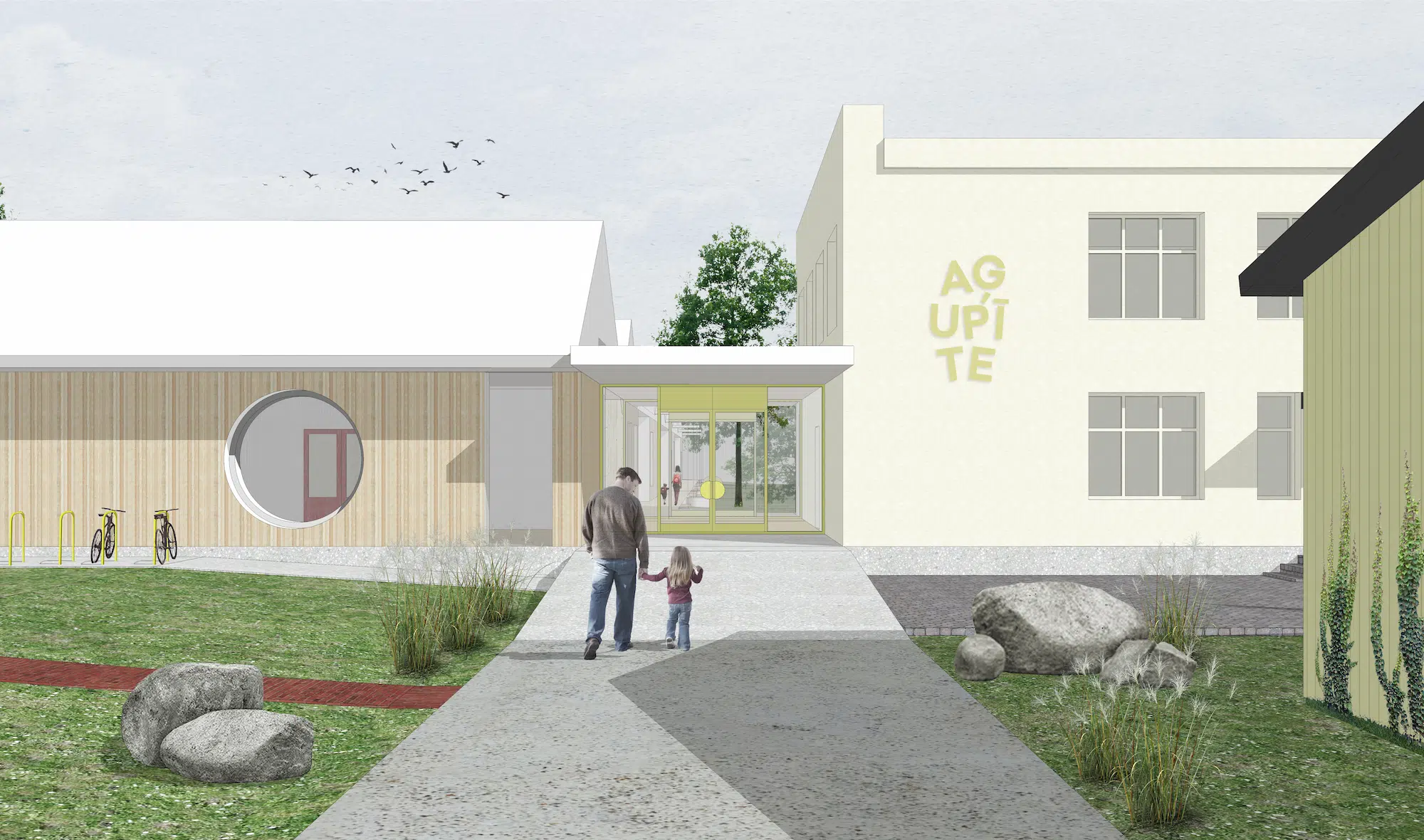
For the expansion of a kindergarten standard building we propose adding two new timber structures that surround a garden - a safe, bright, and pleasant outdoor space where children can grow, learn, and develop. The building is planned so that it would be possible to implement the construction in different scenarios - the process can be divided into 2-3 construction phases.
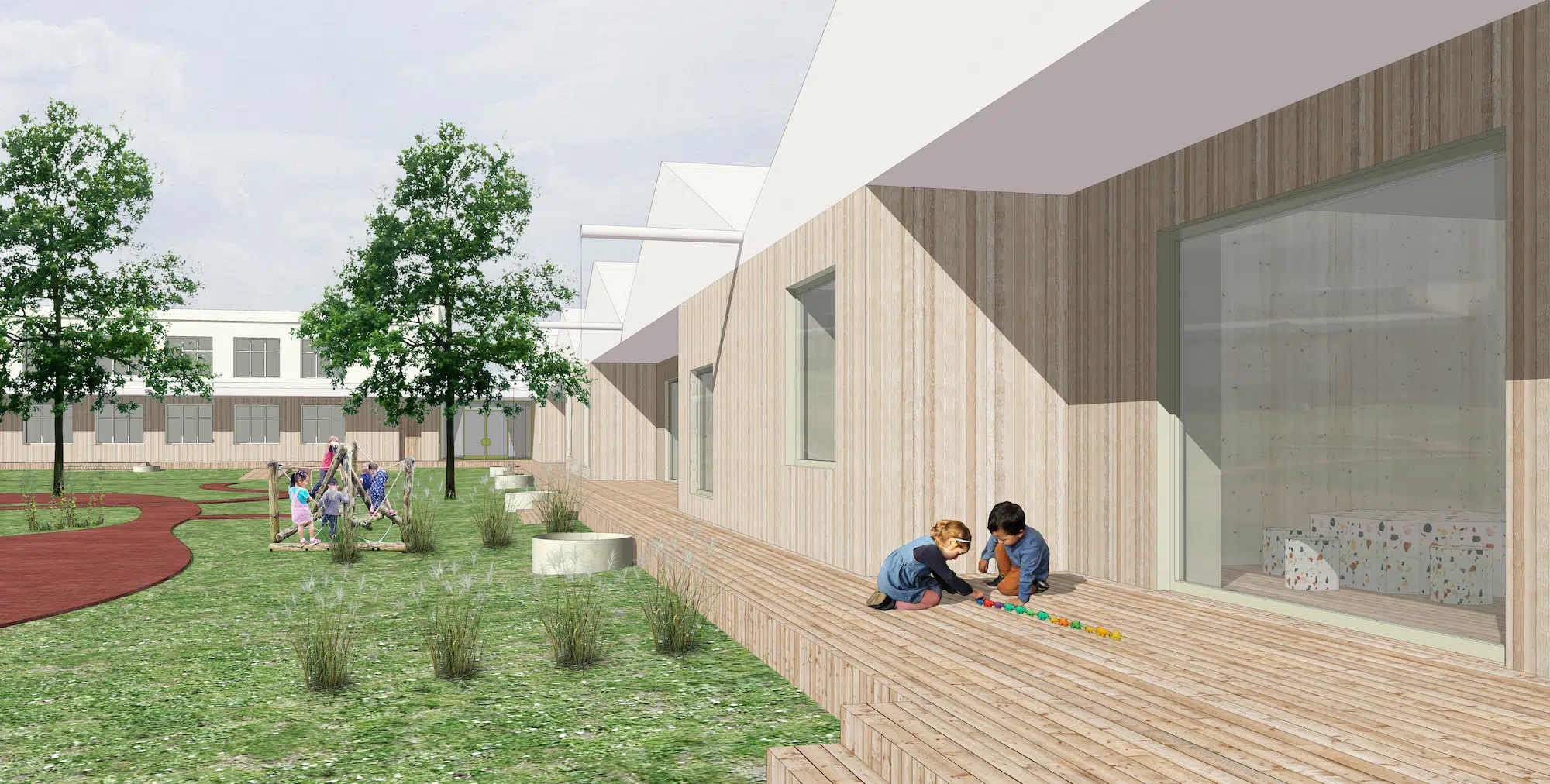
The main emphasis has been placed on connecting indoor and outdoor spaces - all newly built group rooms are located on the first floor of the building facing the courtyard on the sunny south side. Group rooms and cloakrooms are directly connected to each group's individual outdoor area and a canopy under the building's roof overhang. In the middle of the courtyard, a common activity area offers opportunities for learning and meeting.
The main emphasis has been placed on connecting indoor and outdoor spaces - all newly built group rooms are located on the first floor of the building facing the courtyard on the sunny south side. Group rooms and cloakrooms are directly connected to each group's individual outdoor area and a canopy under the building's roof overhang. In the middle of the courtyard, a common activity area offers opportunities for learning and meeting.
The main emphasis has been placed on connecting indoor and outdoor spaces - all newly built group rooms are located on the first floor of the building facing the courtyard on the sunny south side. Group rooms and cloakrooms are directly connected to each group's individual outdoor area and a canopy under the building's roof overhang. In the middle of the courtyard, a common activity area offers opportunities for learning and meeting.
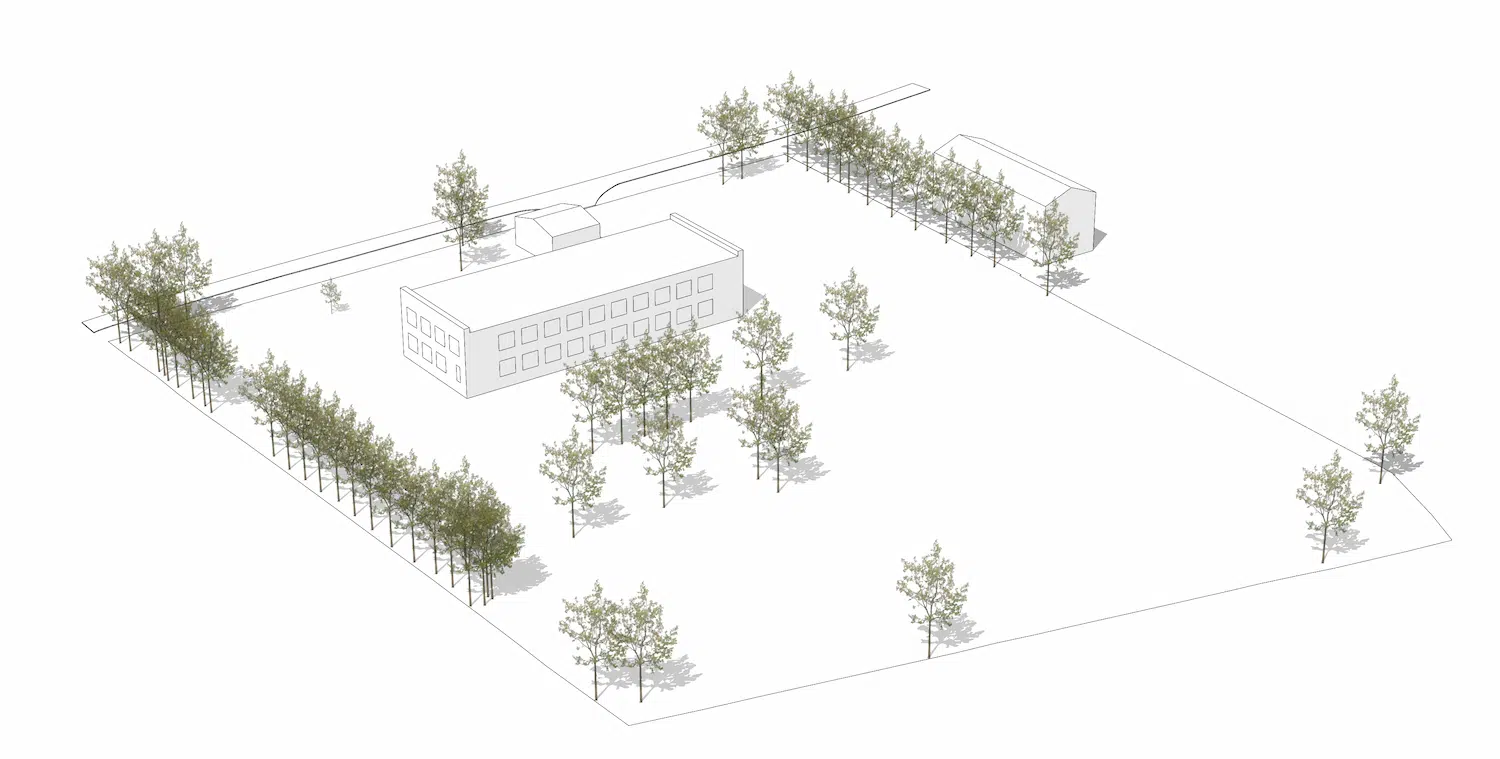
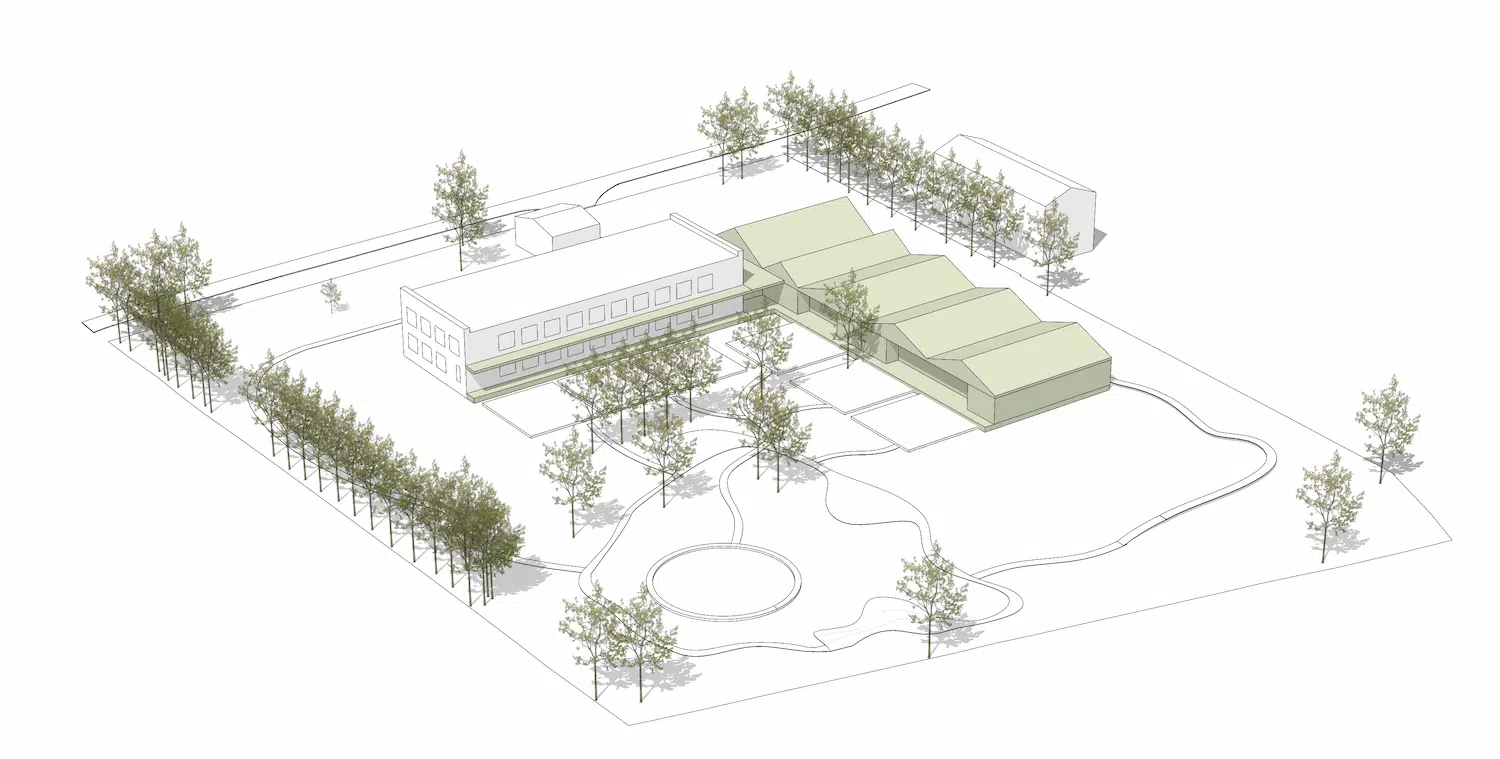
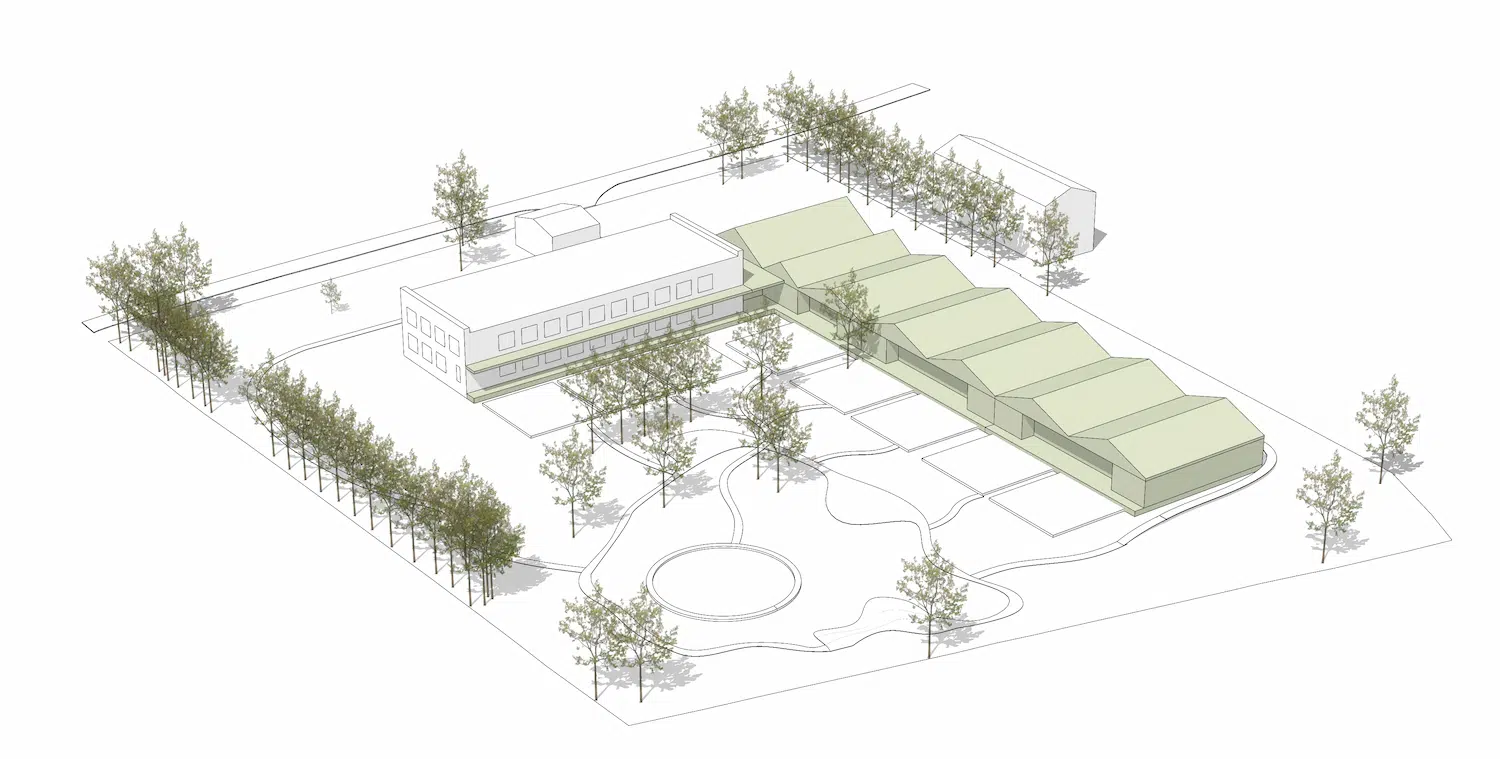
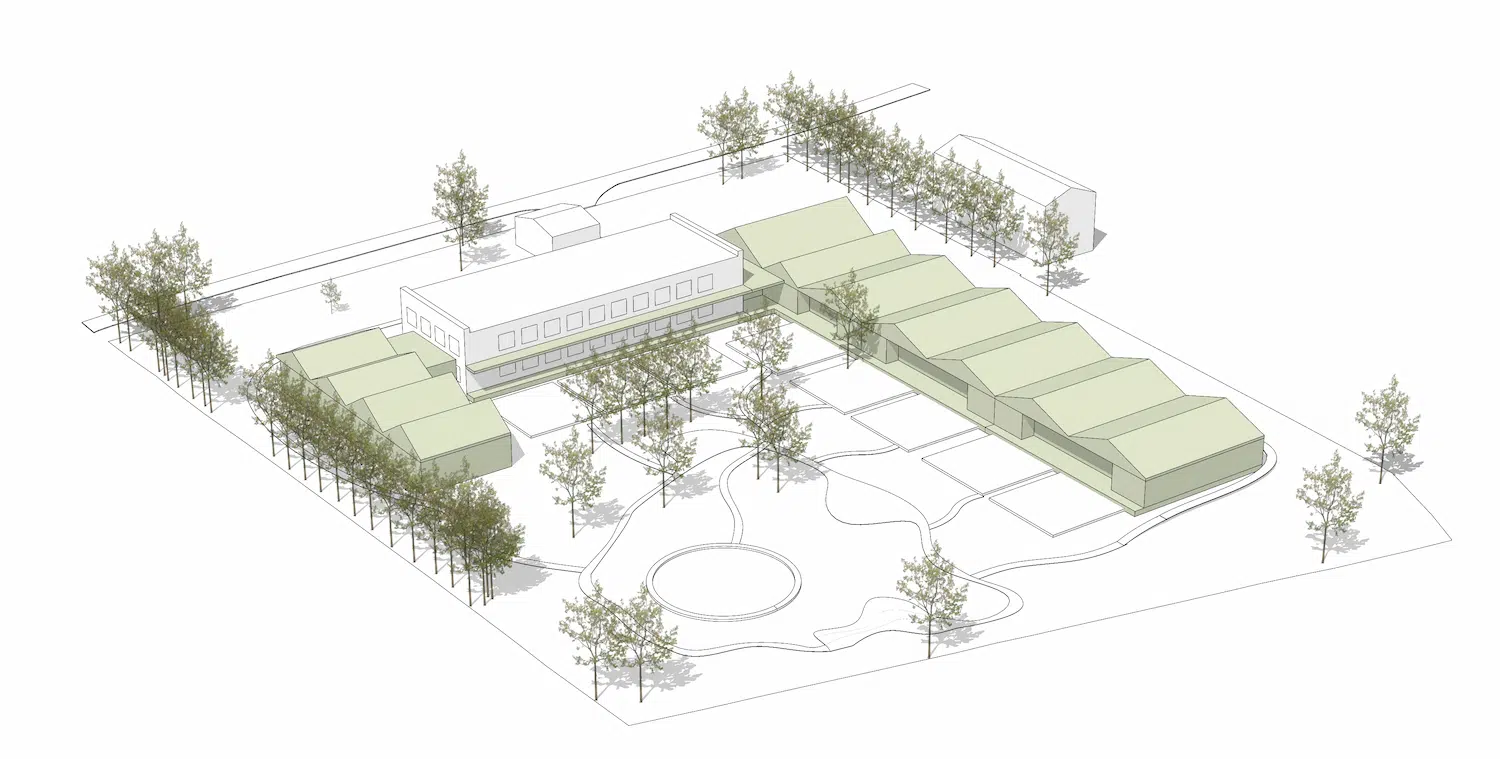
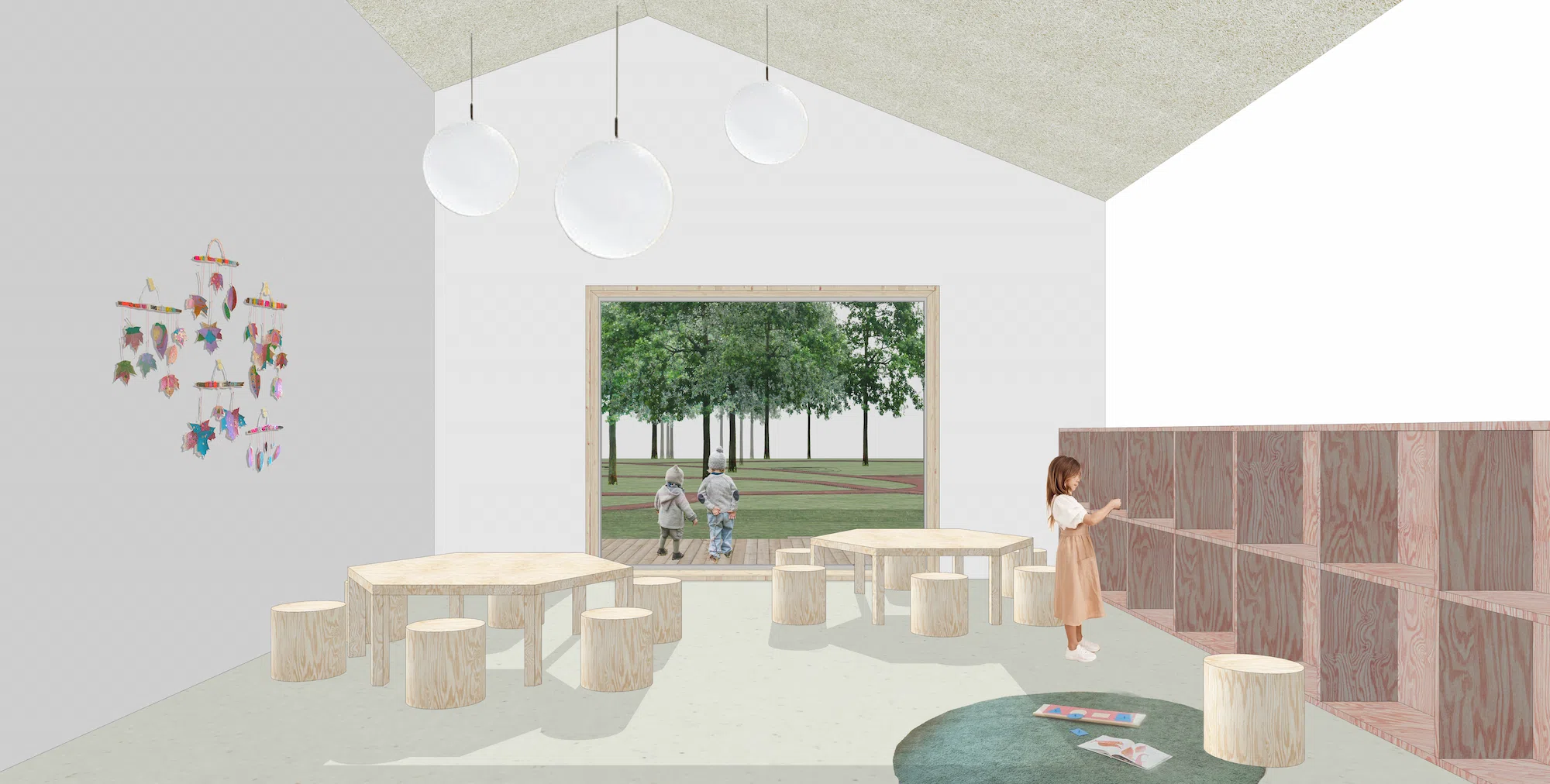
Location: Mandegas, Limbaži municipality
Total floor area: 2150m²
Architecture: GAISS
Year: 2023
Awards: 1st prize open competition
