Riga Building College
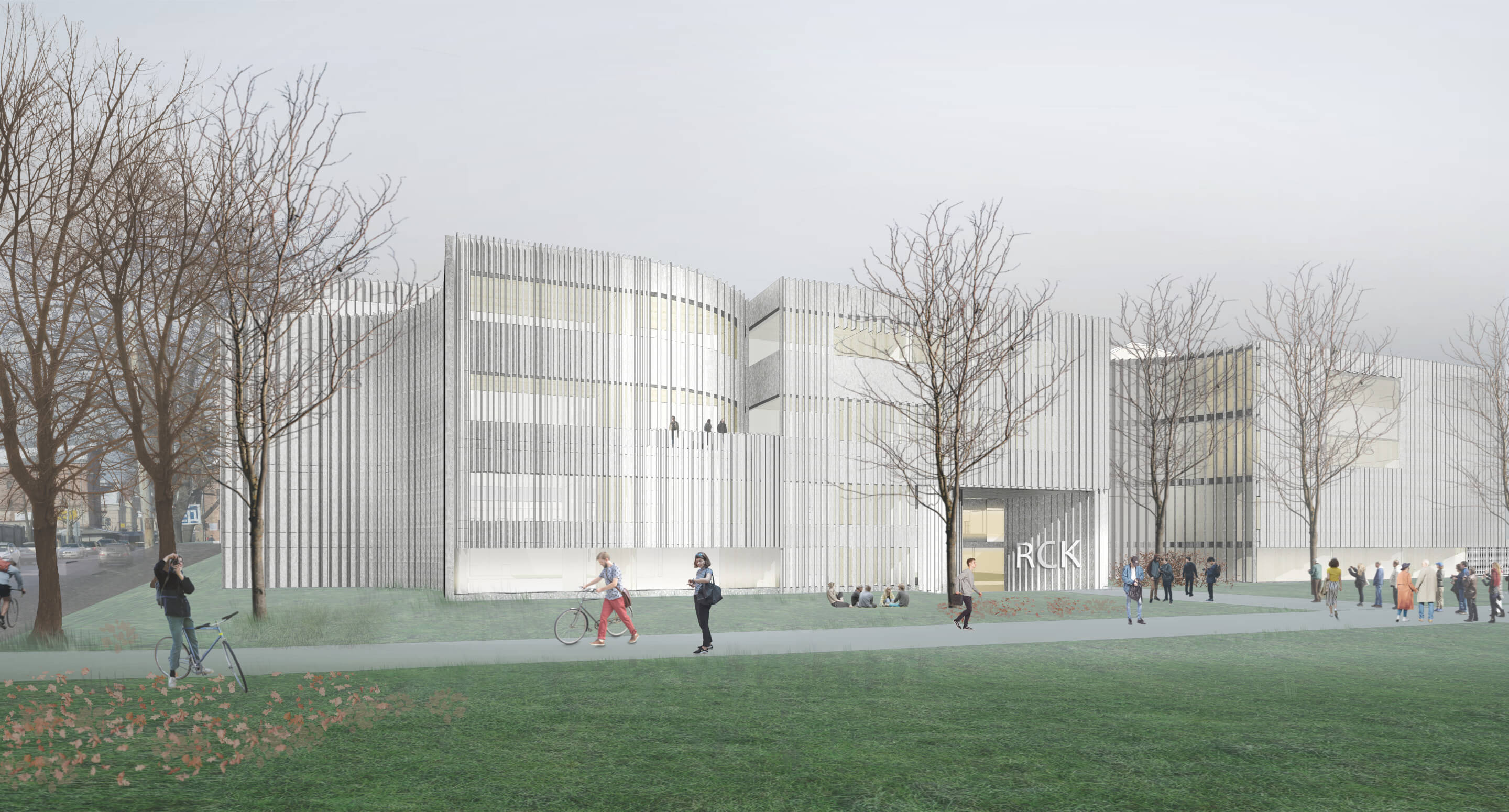
The contribution of the Riga Construction College building to the development of sustainable construction is not only as a new building volume but as an educational tool that would inform students - future industry participants about the interaction between construction and the environment.
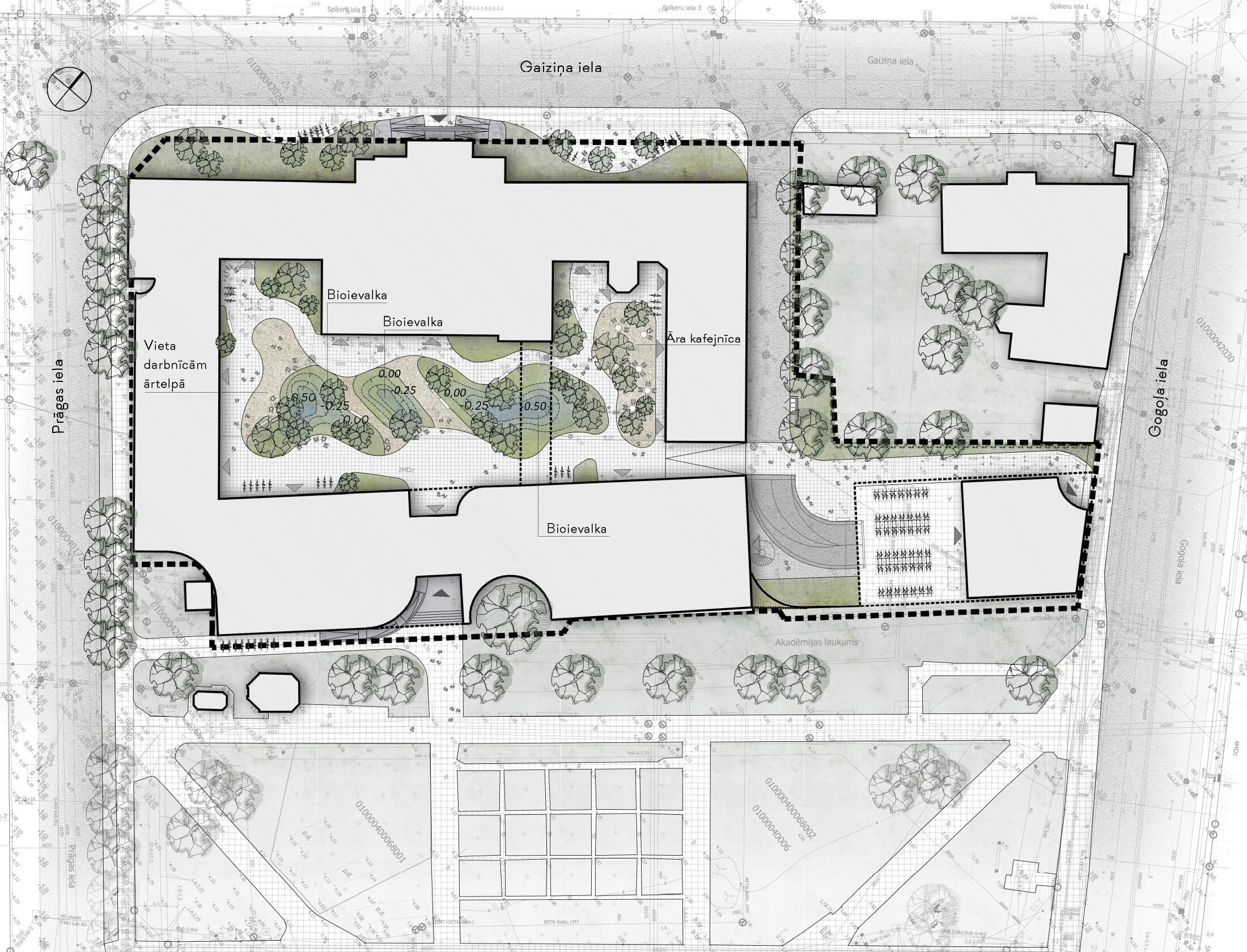
The "heart" of the college is the new courtyard, defined by the building volumes. It is an enclosed space sheltered from the surrounding urban space. All functions of the college meet here, stimulating a sense of community. The workshops on the ground floor can be connected to the courtyard by opening shutters, creating a space for practical learning, research, and experiments. The bridge connecting the new and existing buildings offers a spatial experience and a panoramic view of what is happening in the yard.
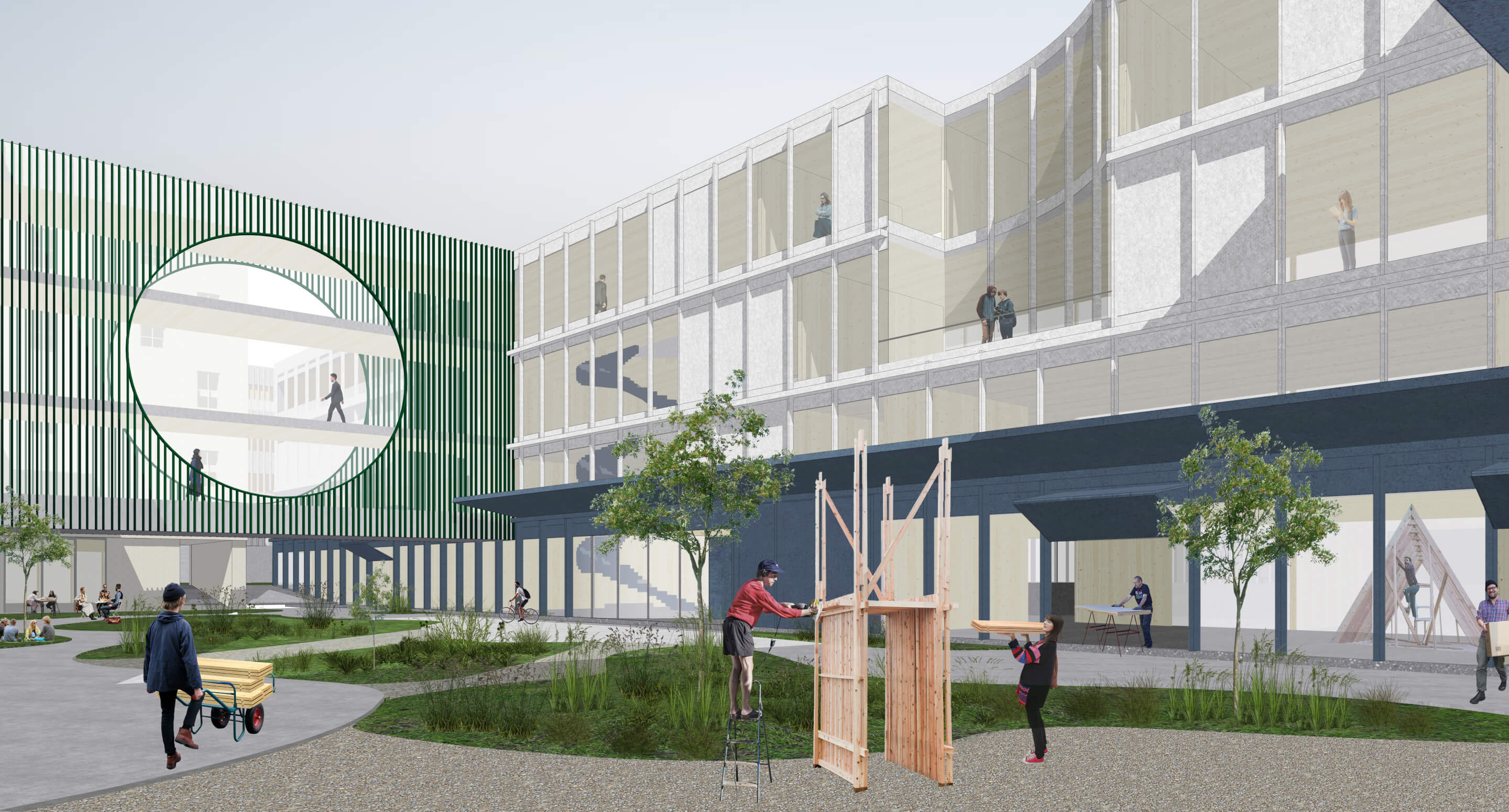
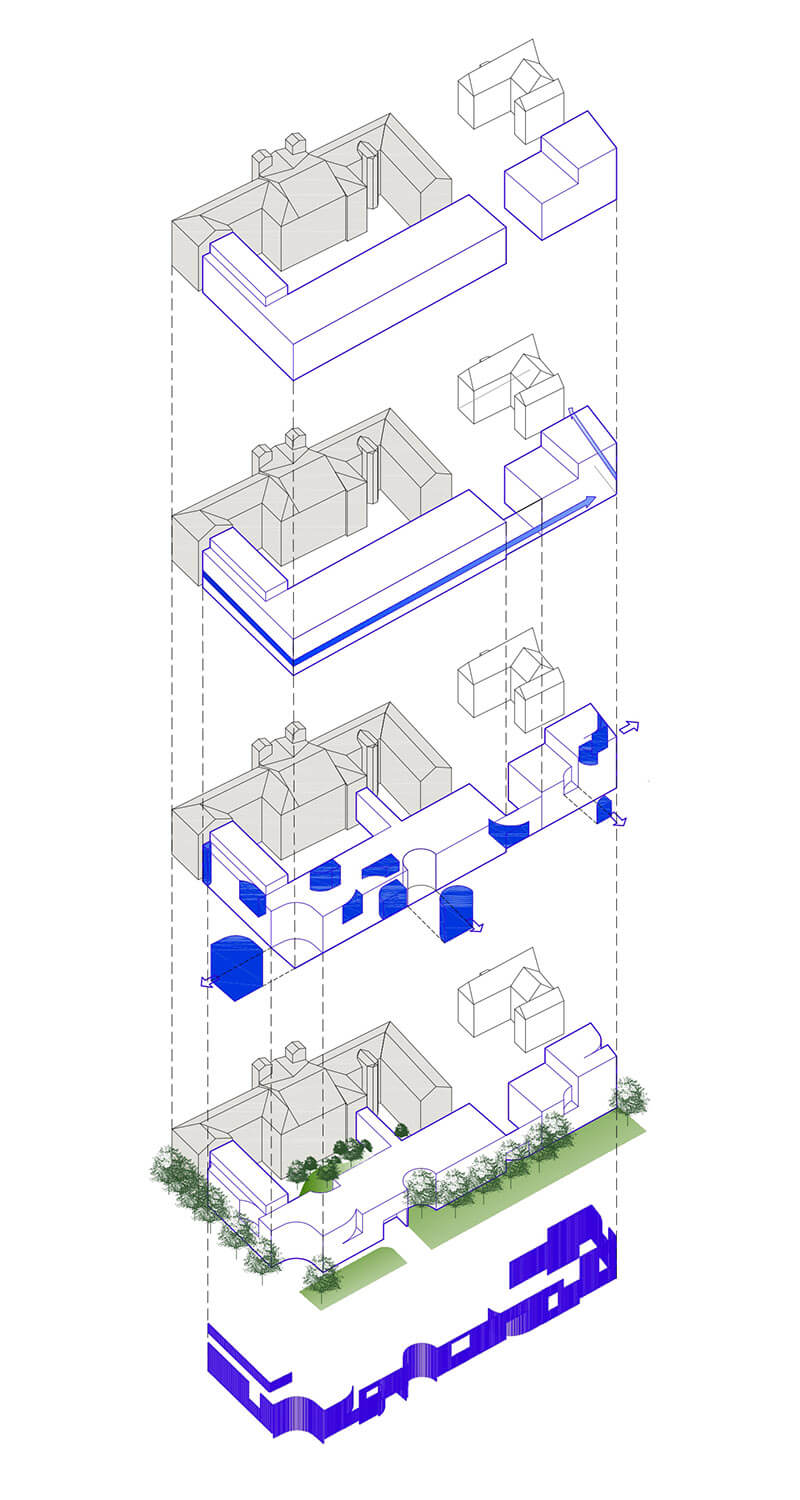
The new college building and the student housing wing form a single complex and establish a new building front towards the Academy Square. The buildings are covered by a continuous double facade, which protects against overheating on the southeast-southwest side by a lamella grid. The plasticity of building volumes is achieved by local depressions and indentations that respond to the surroundings – a tree, the entrance to a building, a balcony, etc.
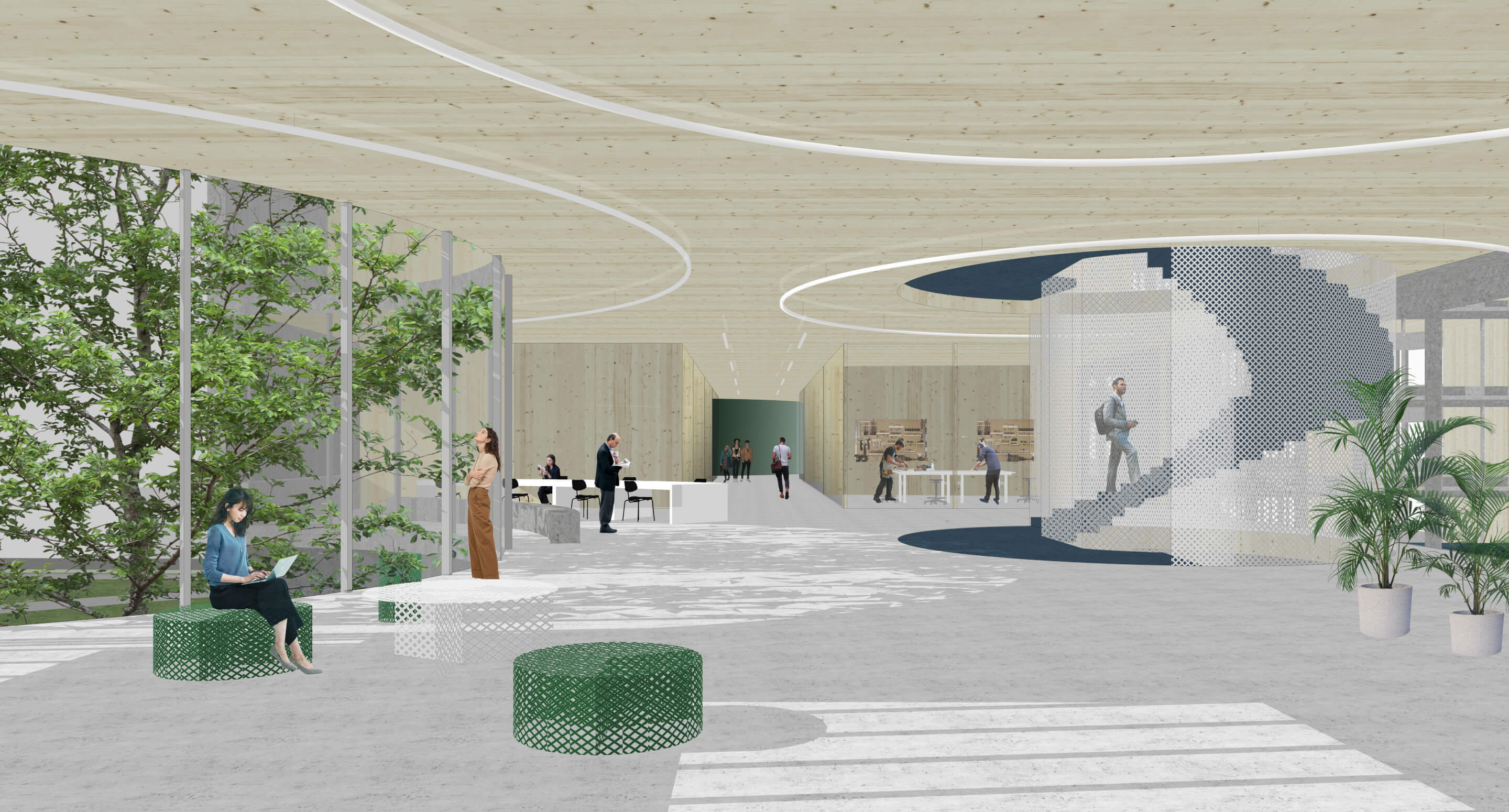
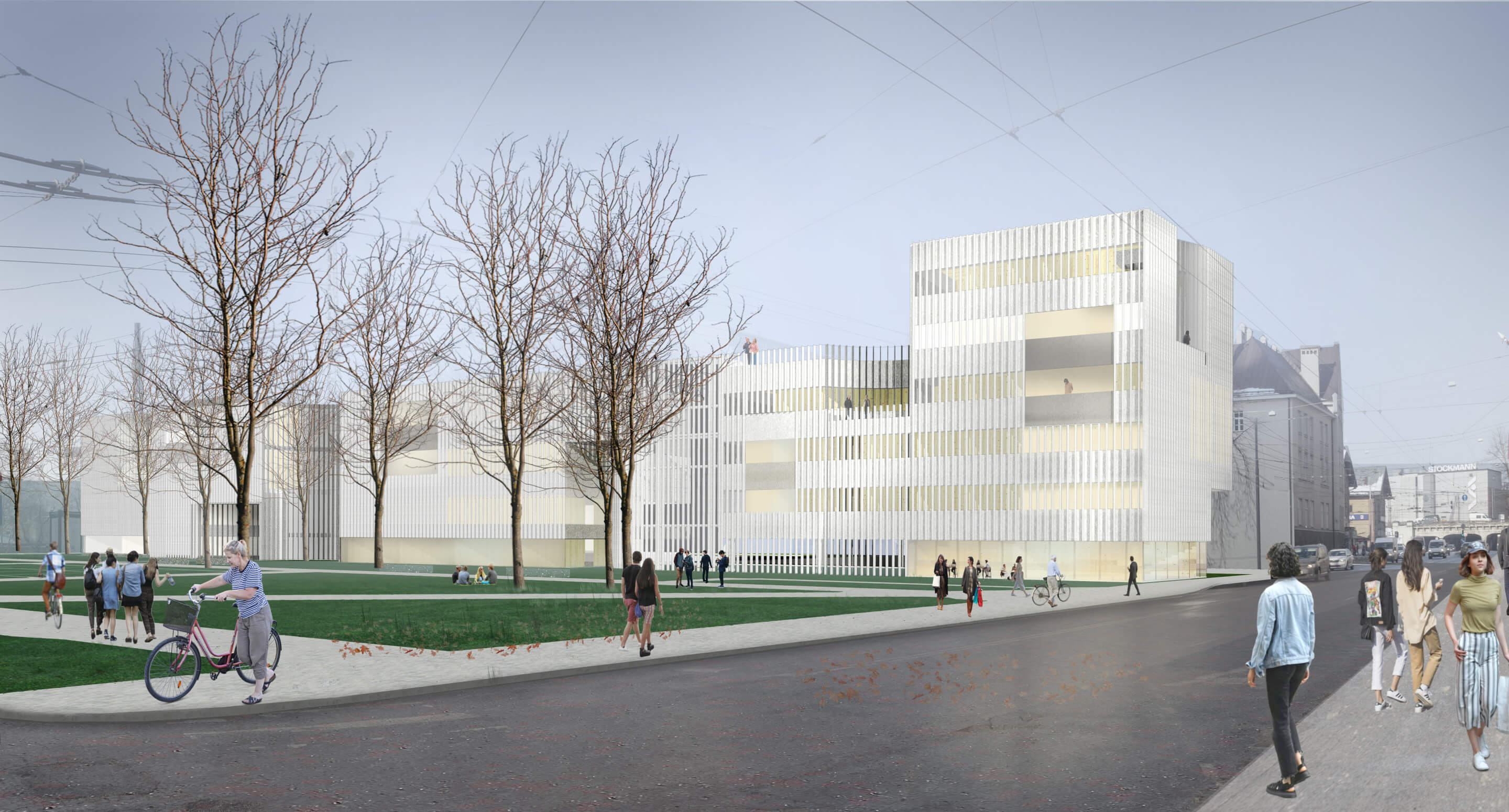


Location: Riga, Latvia
Client: Riga Building College
Architecture: GAISS
Team: Arnita Melzoba, Kārlis Melzobs, Elīna Paula
Collaborators: ALPS ainavu darbnīca, Katrīna Peizuma
Area: 18200 m²
Year: 2021
Awards: 2nd prize open competition
