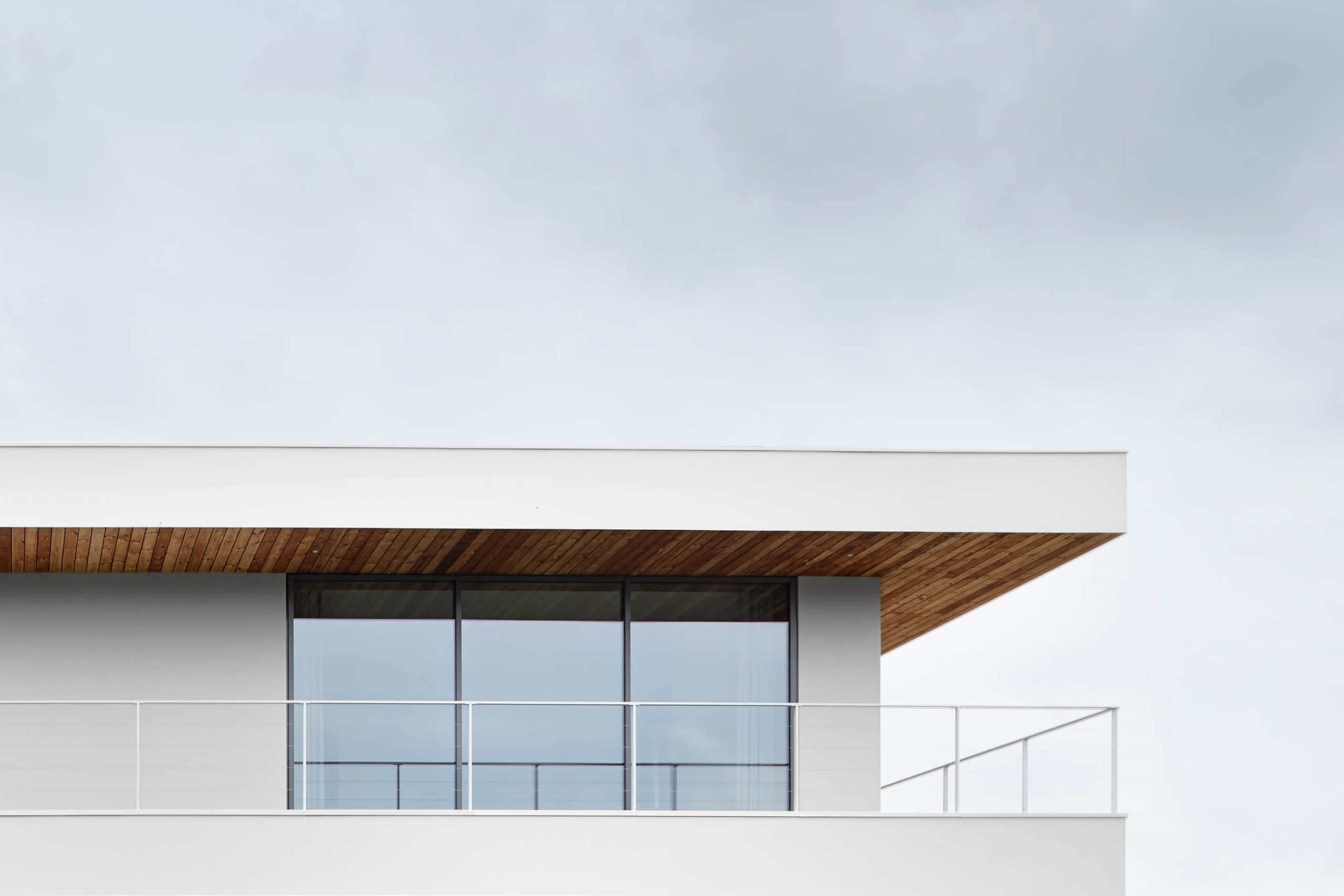
Three Slabs House
A house with a laconic volume defined by three horizontal slabs. A slow project process lead to a fully designed house with elaborated interior details and bespoke furniture pieces.
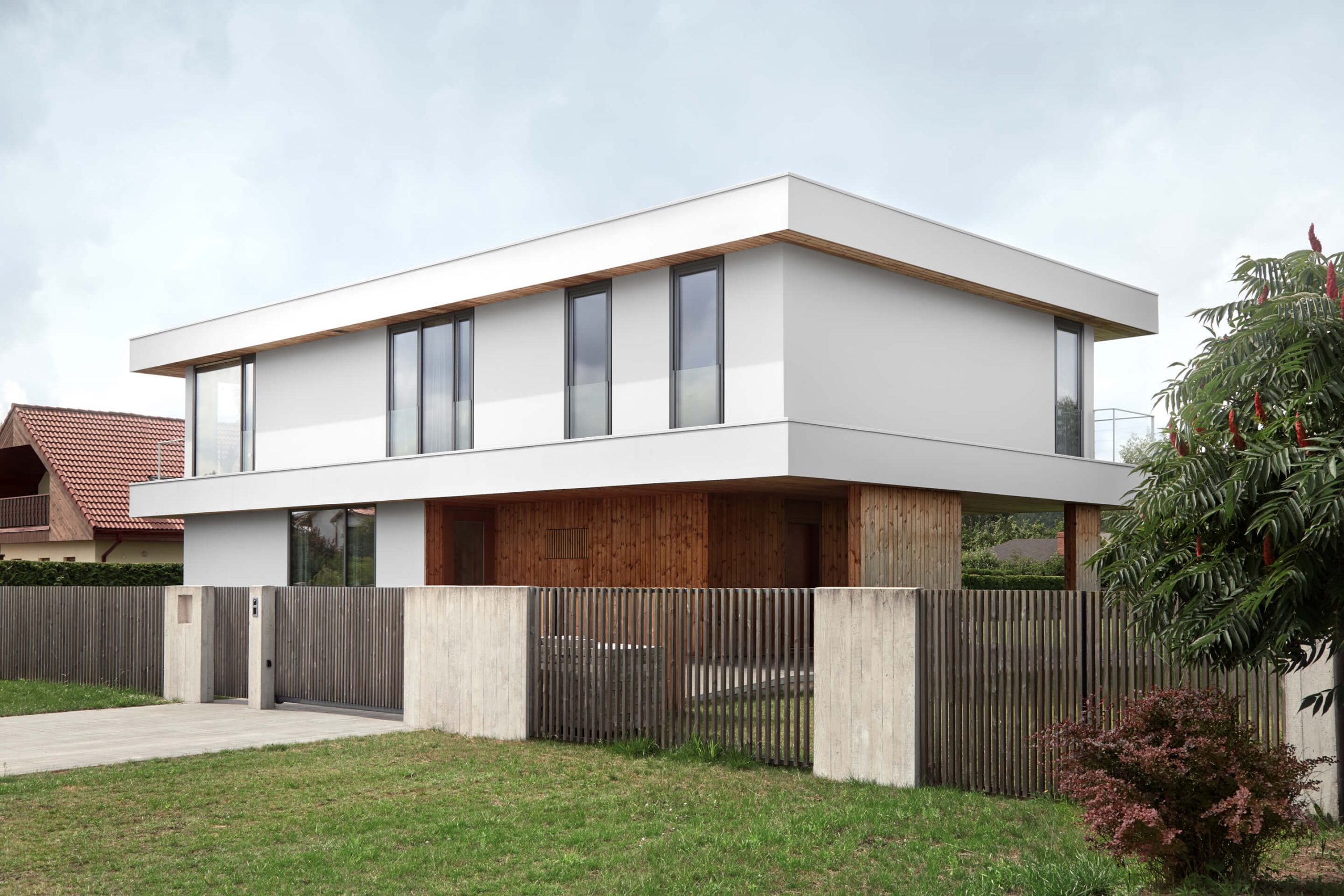
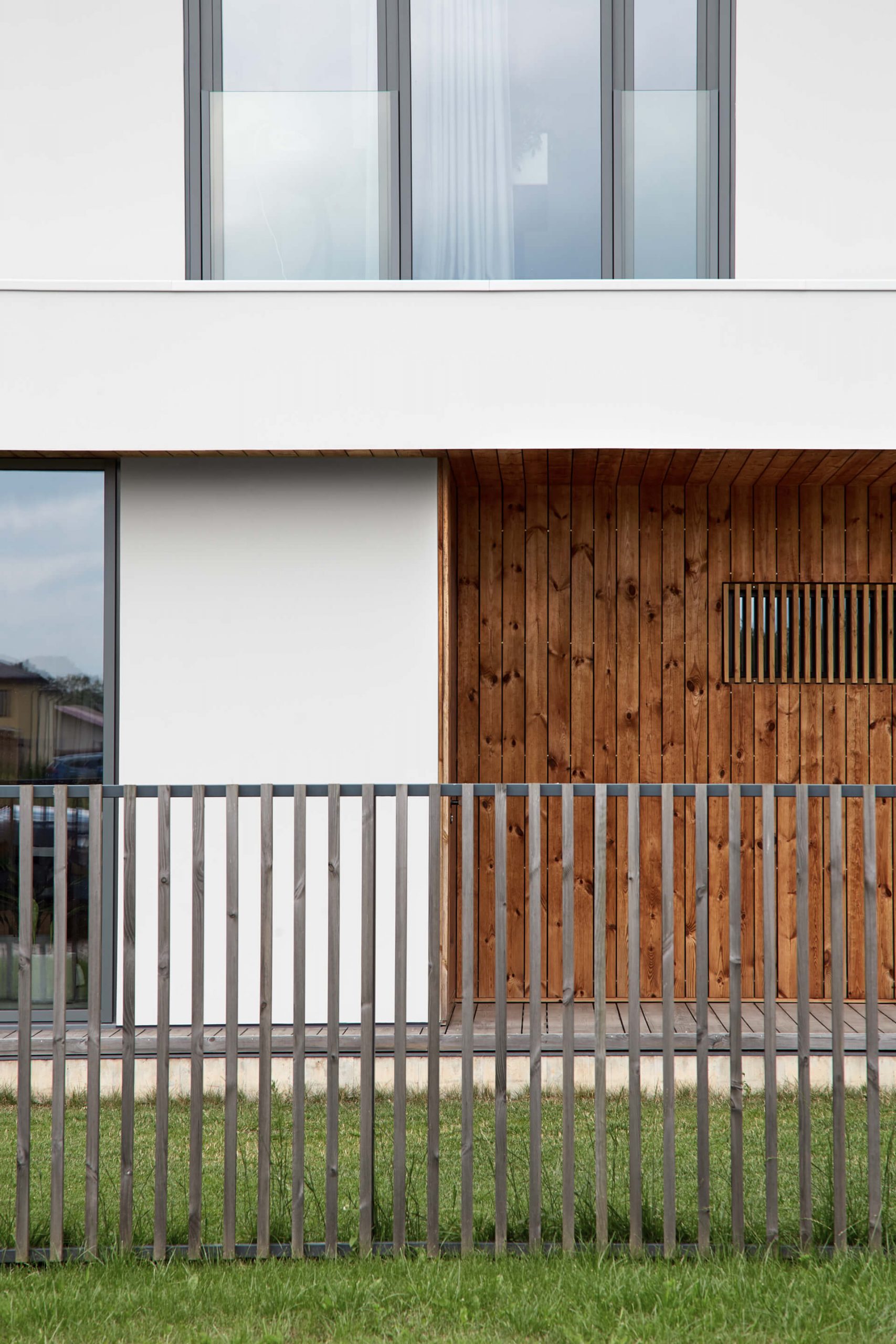
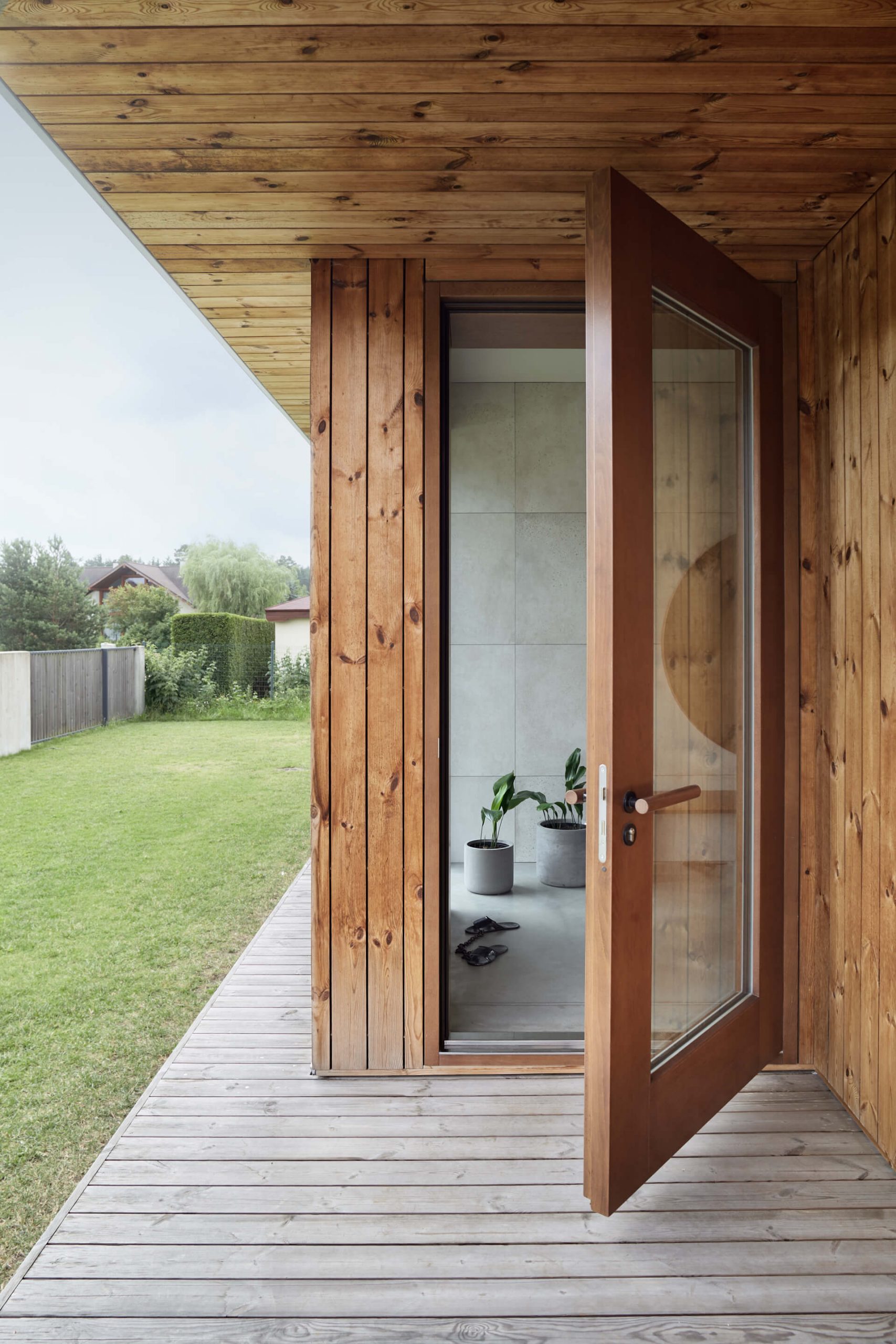
The house is characterized by its horizontality. The two-story volume sits on a horizontal terrace slab on the ground. The middle slab forms a balcony towards the garden and a narrow roof towards the street front. The final line in the spatial composition of the house is the third slab - the roof. All three slabs have the same contour repeating vertically.
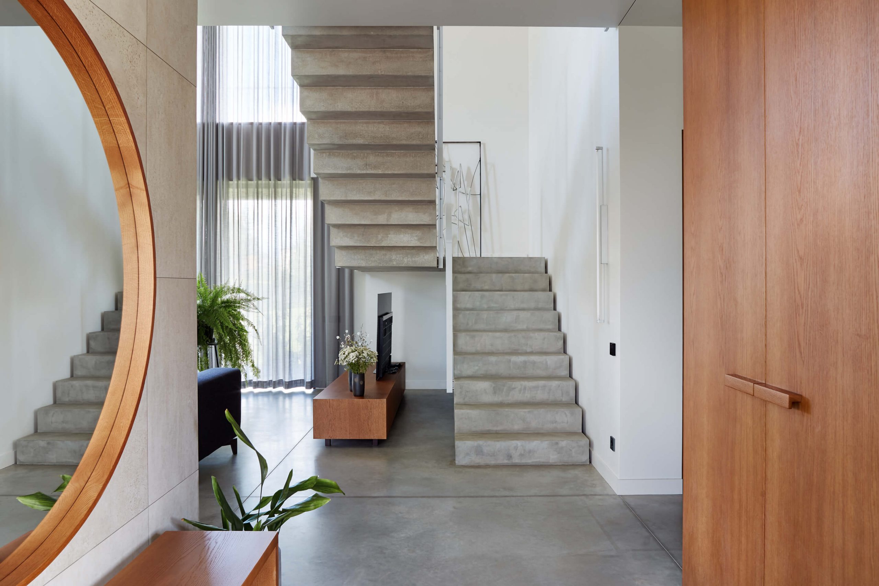
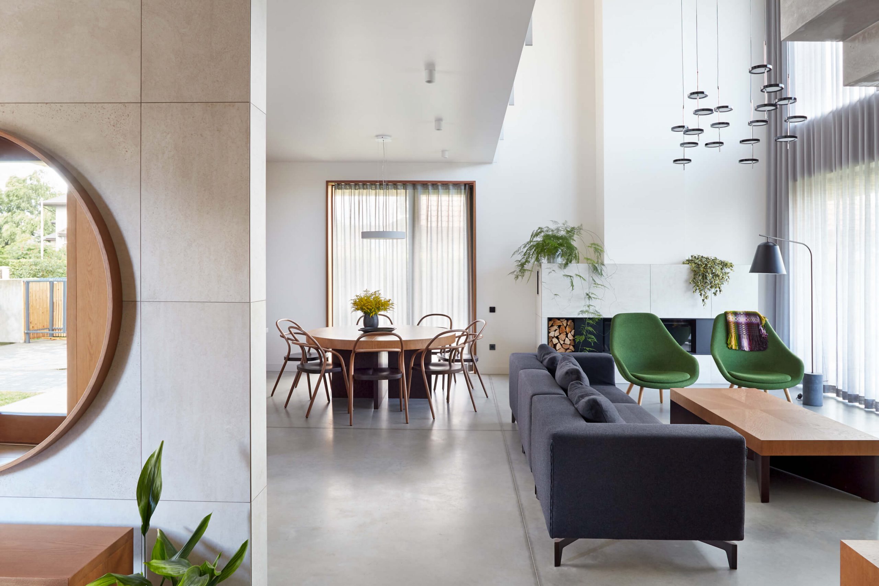
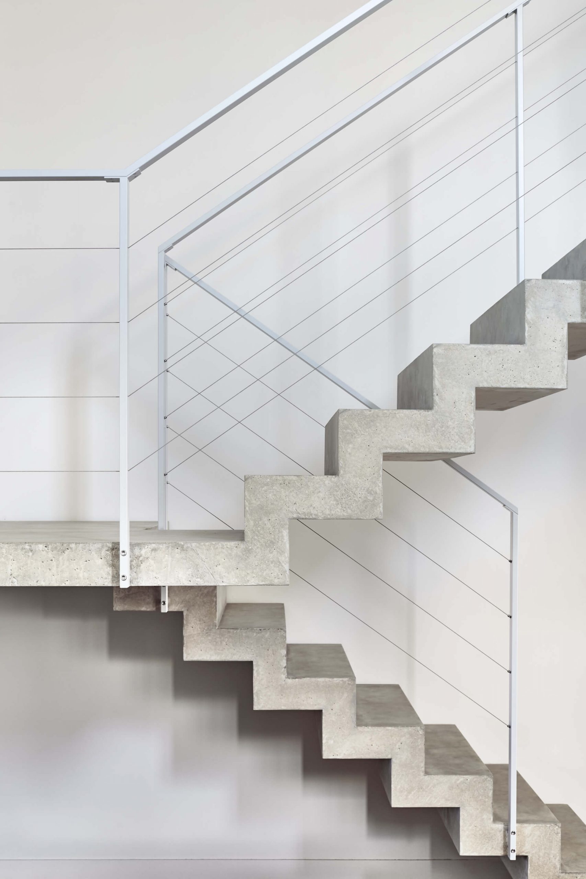
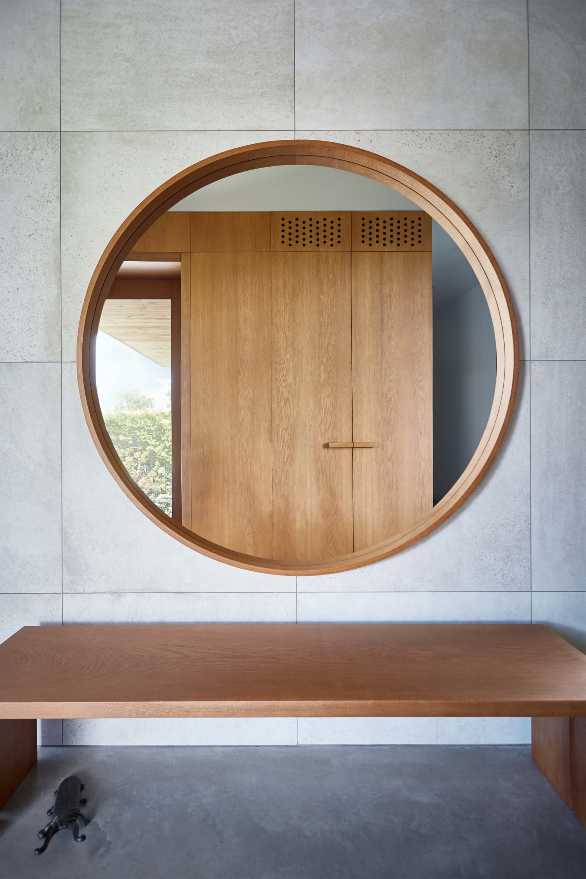
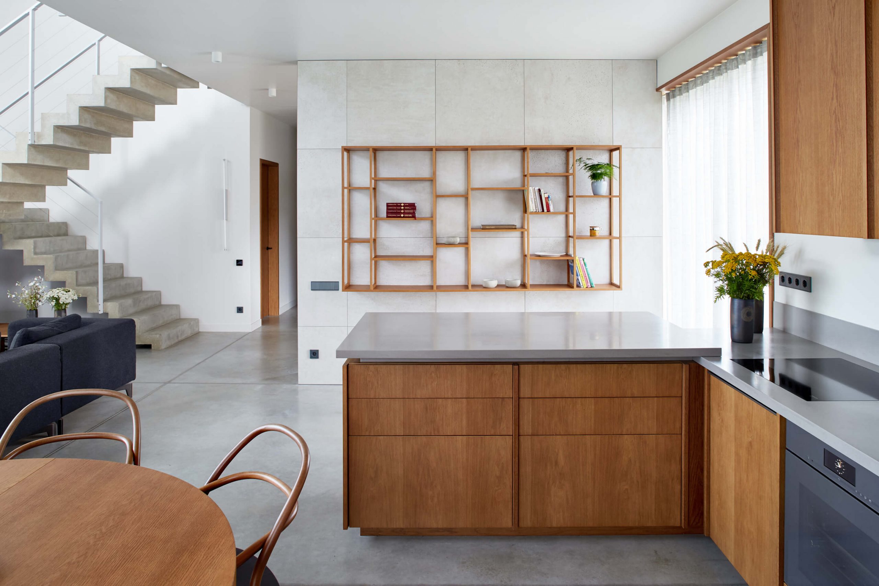
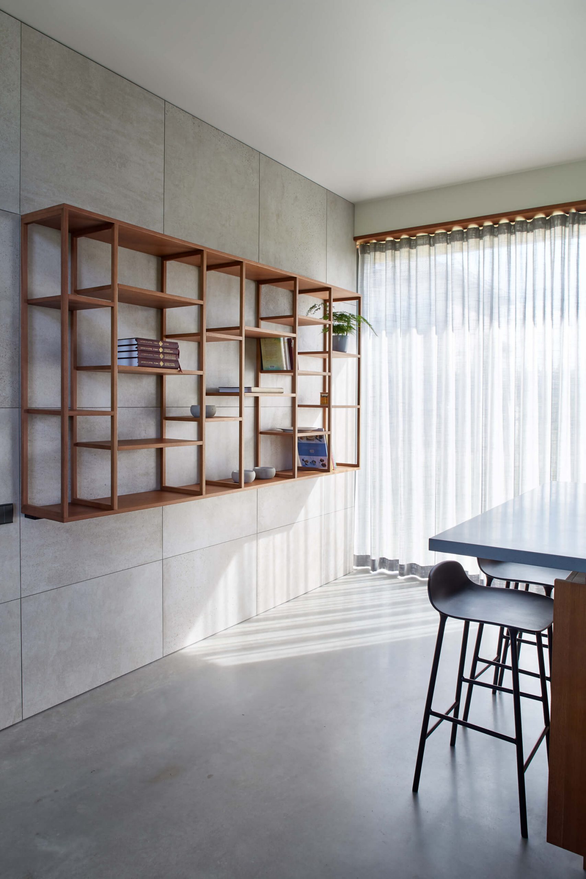
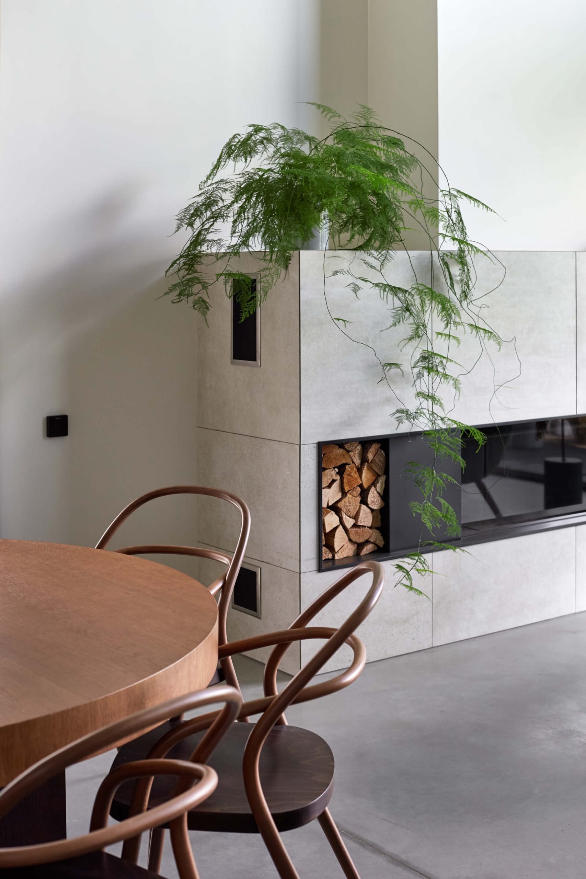
The main space expands through the house both horizontally and vertically. Containing kitchen, living room, dining area, and stairs, it offers views towards the street, the neighbor on the South, and the garden on the West. It rises through both floors connecting the rooms of the house and introducing the light through a double-height garden window.
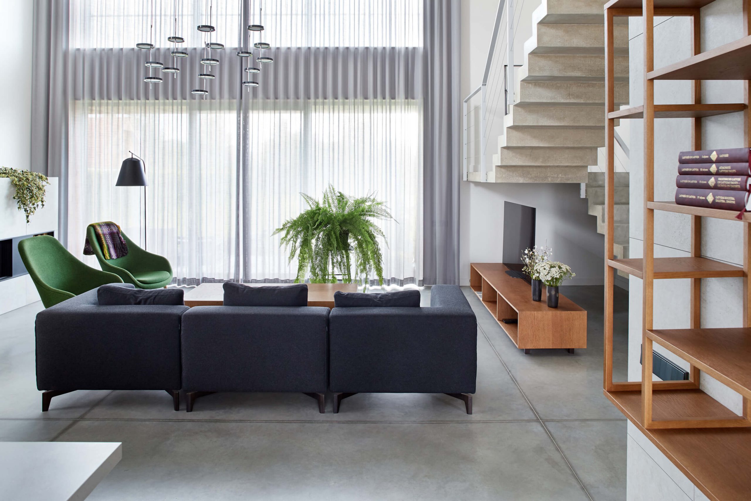
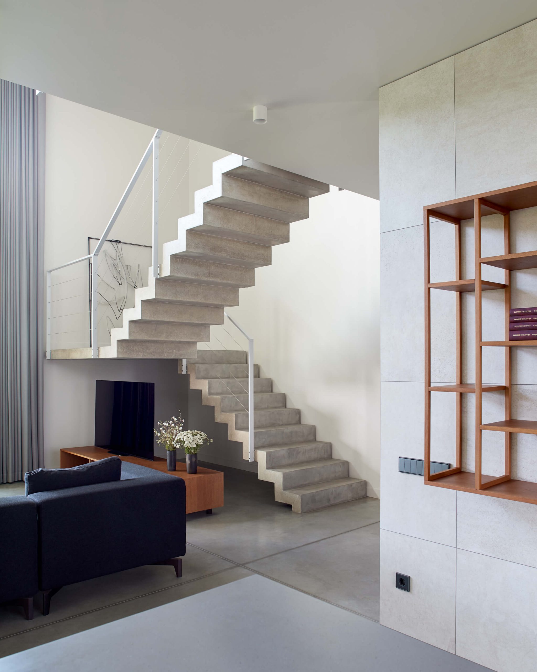
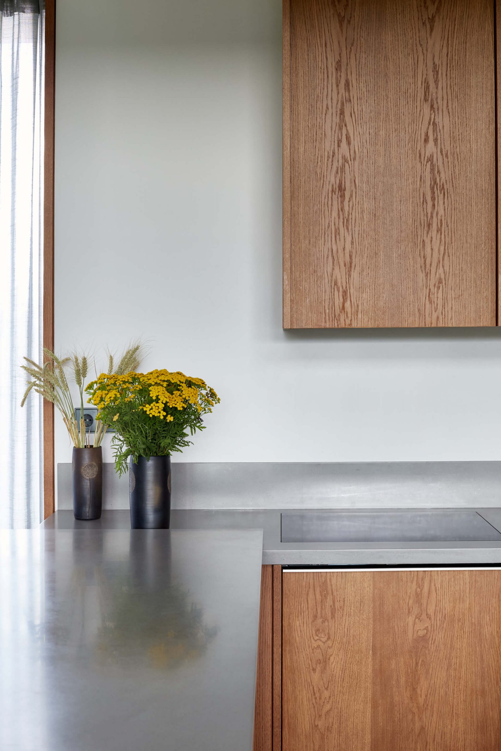
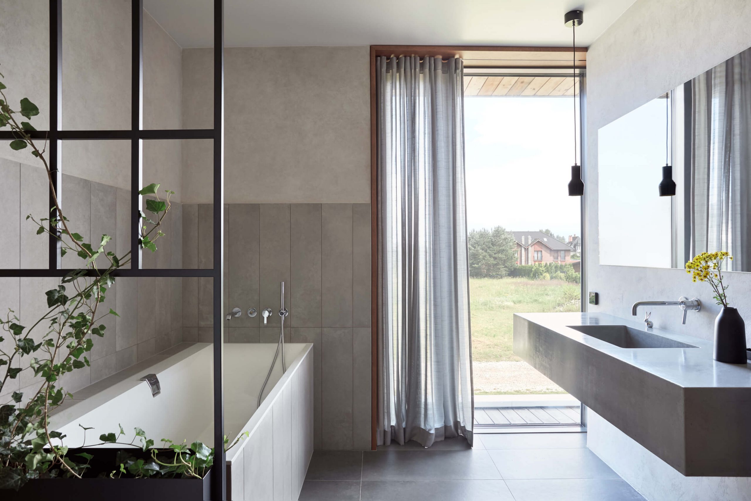
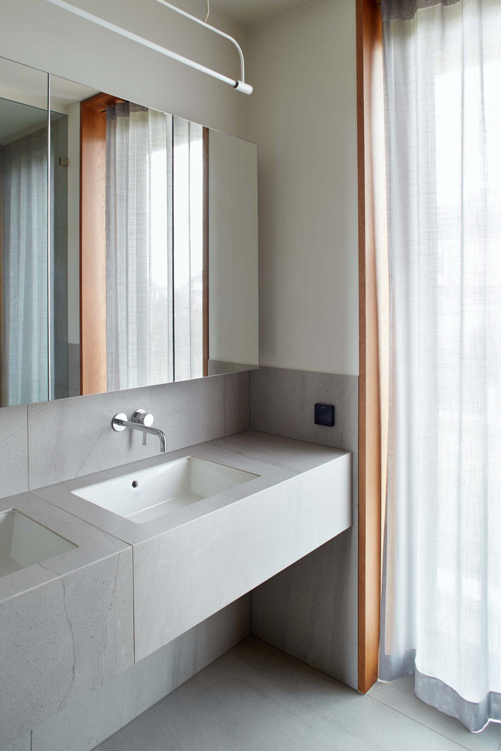
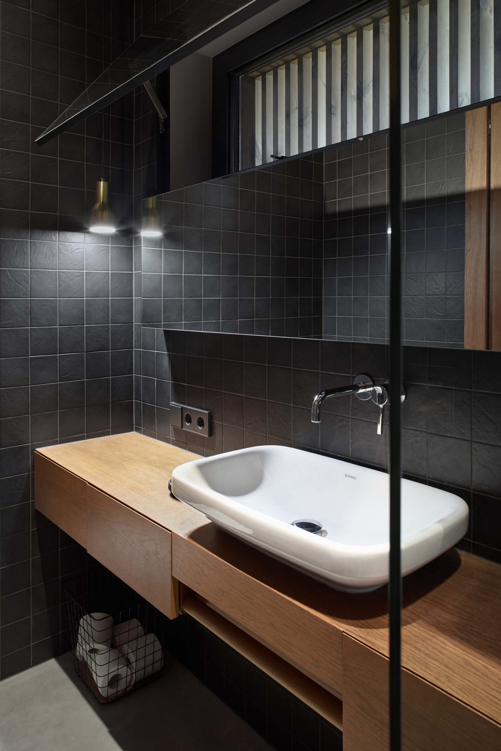
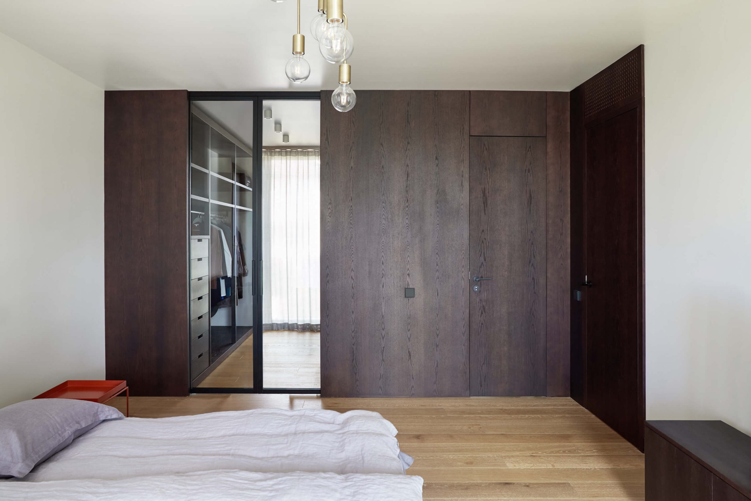
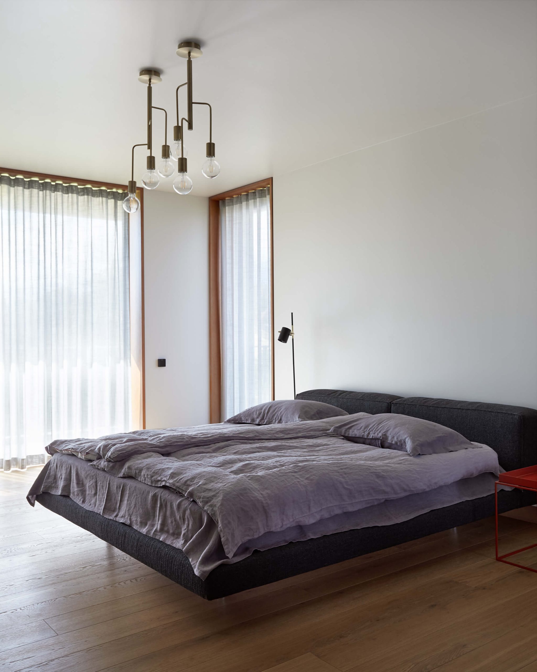
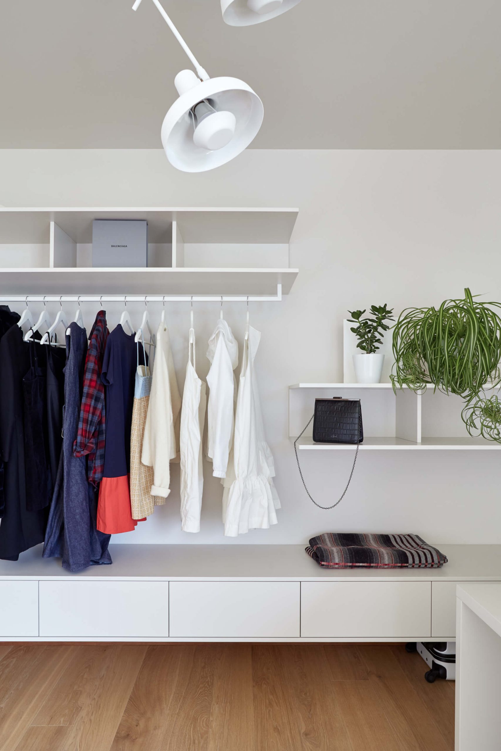
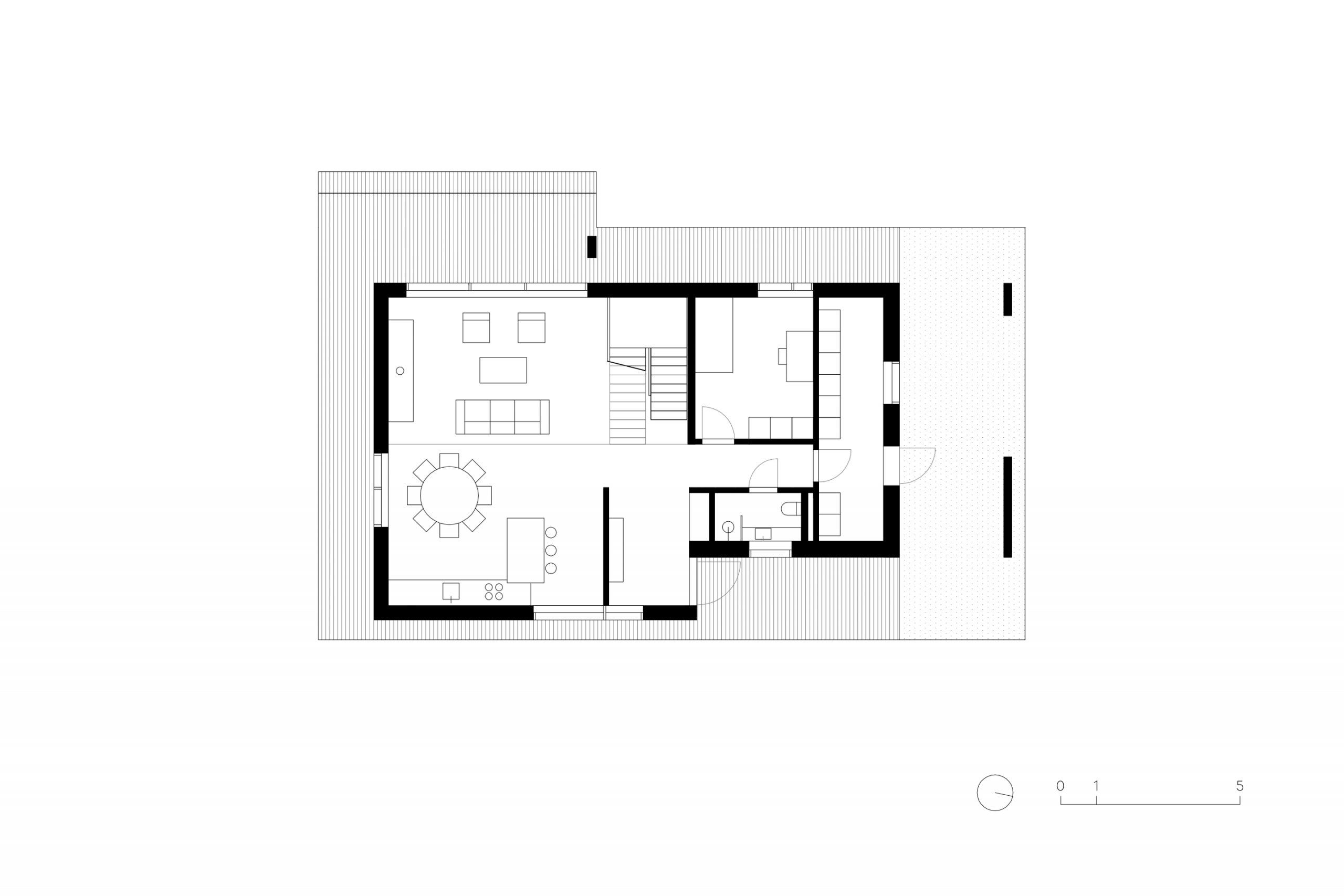
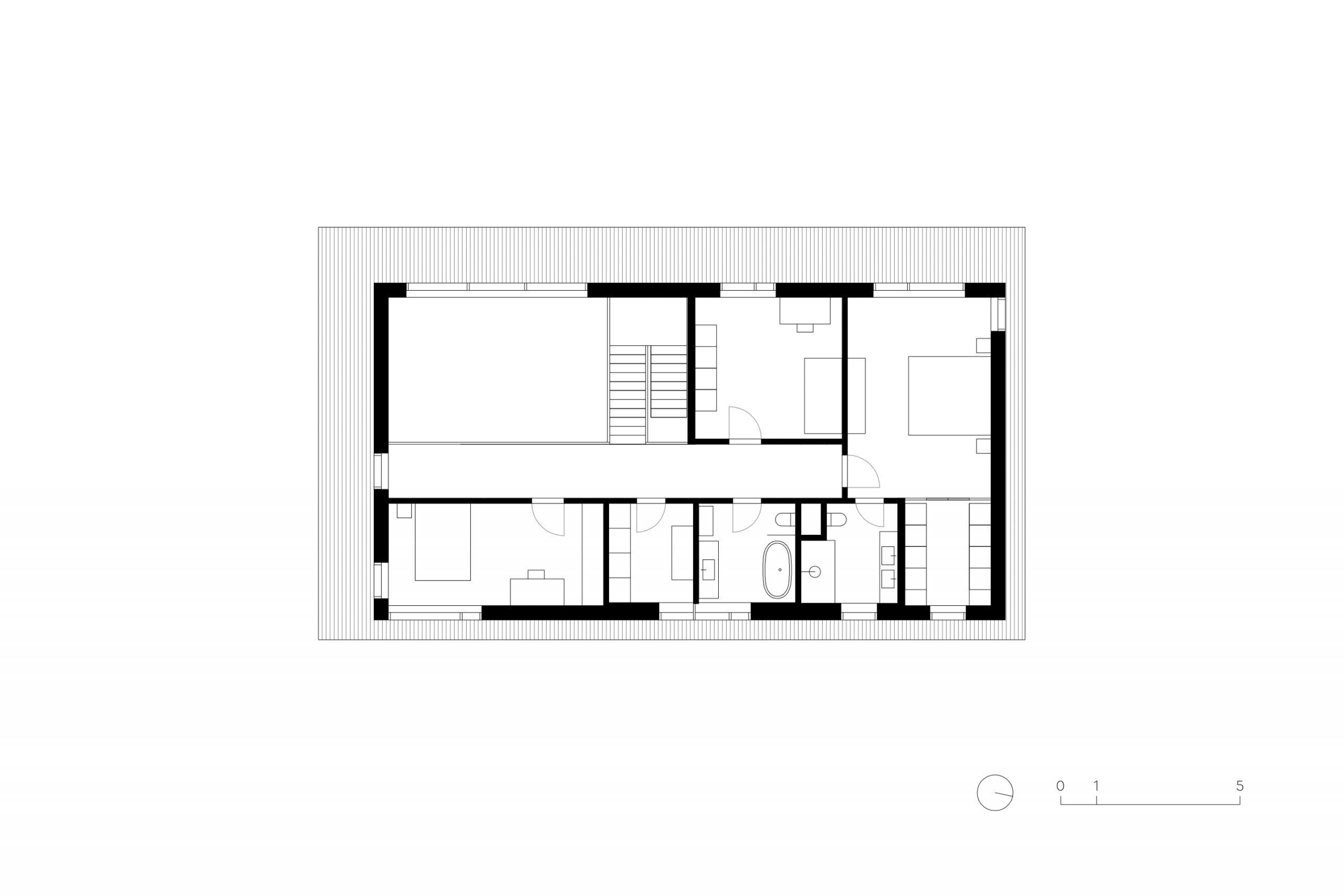
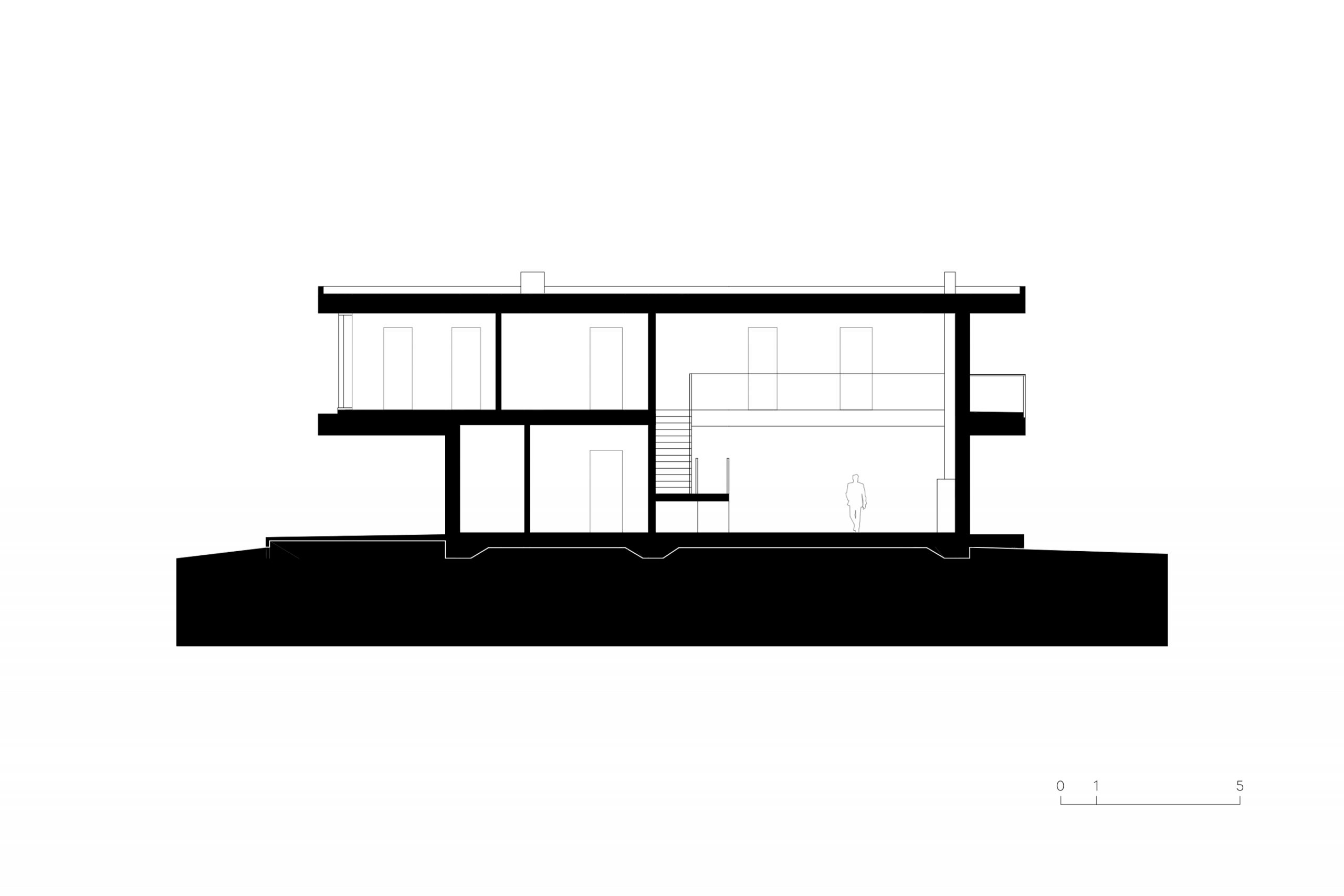
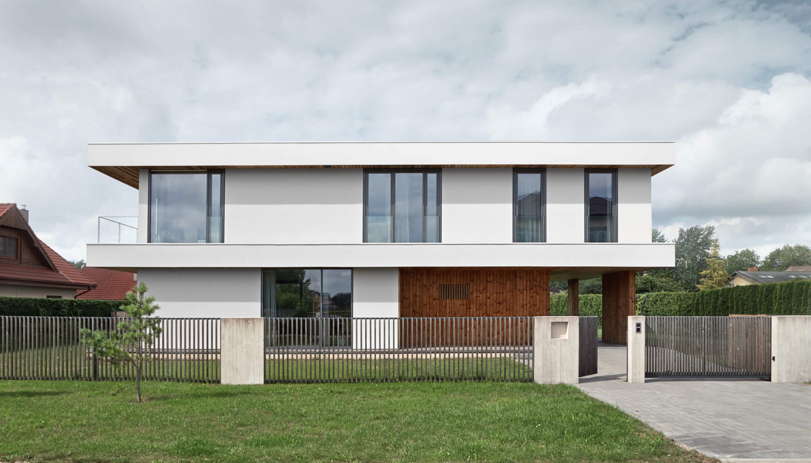
Location: Mārupe, Latvia
Client: Private
Architecture: GAISS
Team: Arnita Melzoba, Kārlis Melzobs, Agnese Mālniece
Collaborators: Austris Mailītis, Astrīda Kroģere
Size: 212 m²
Year: 2012-2020
Photography: Madara Gritāne
