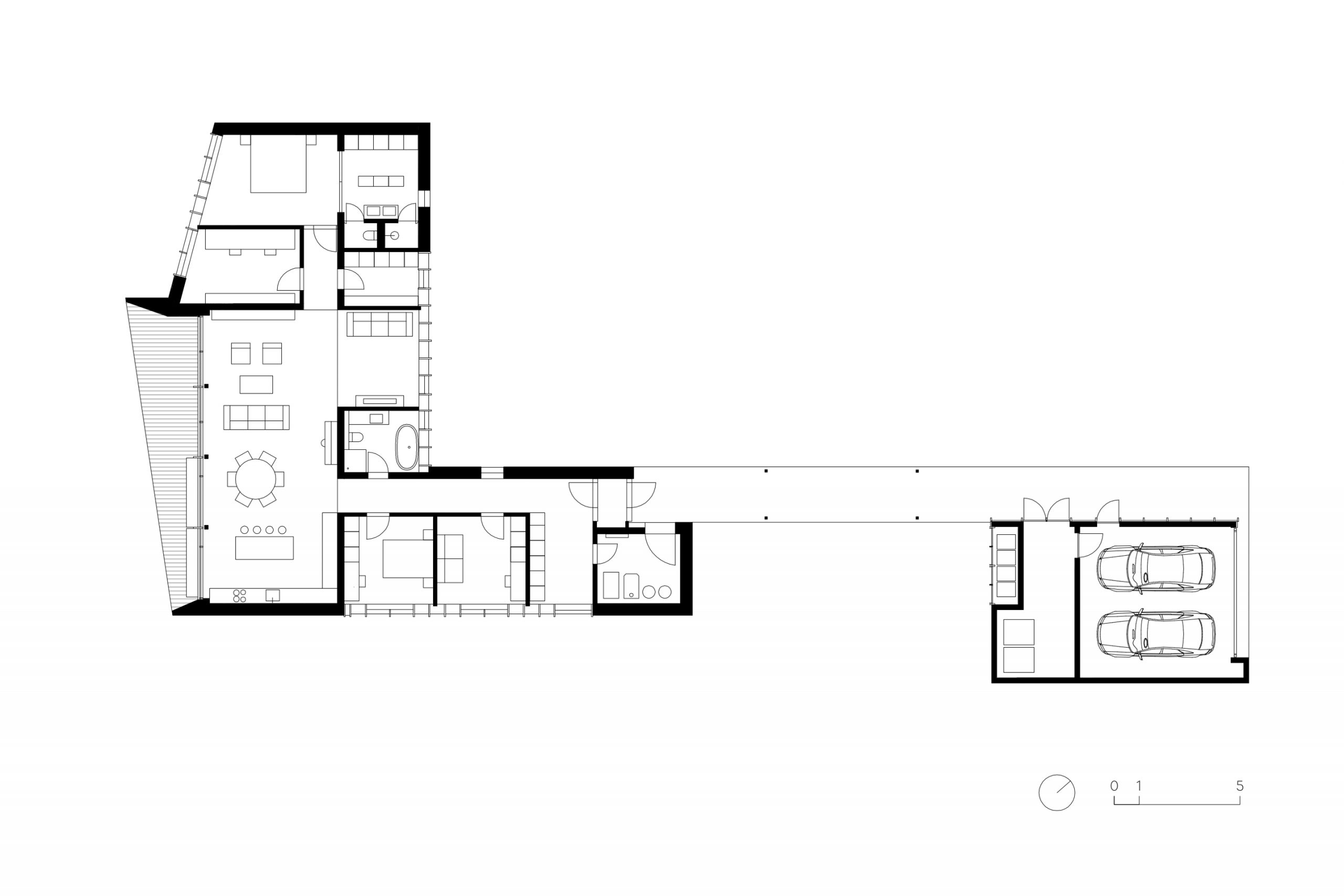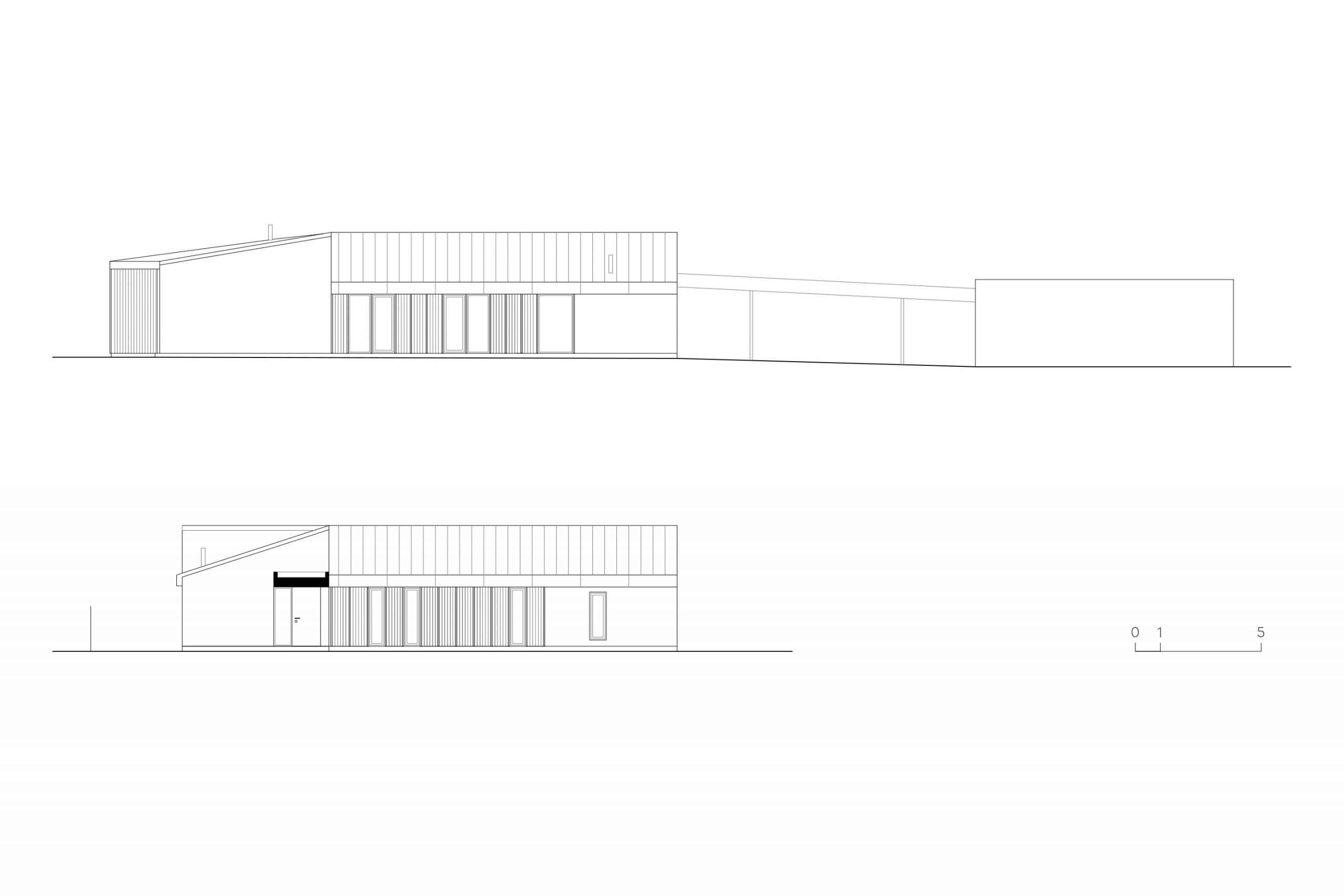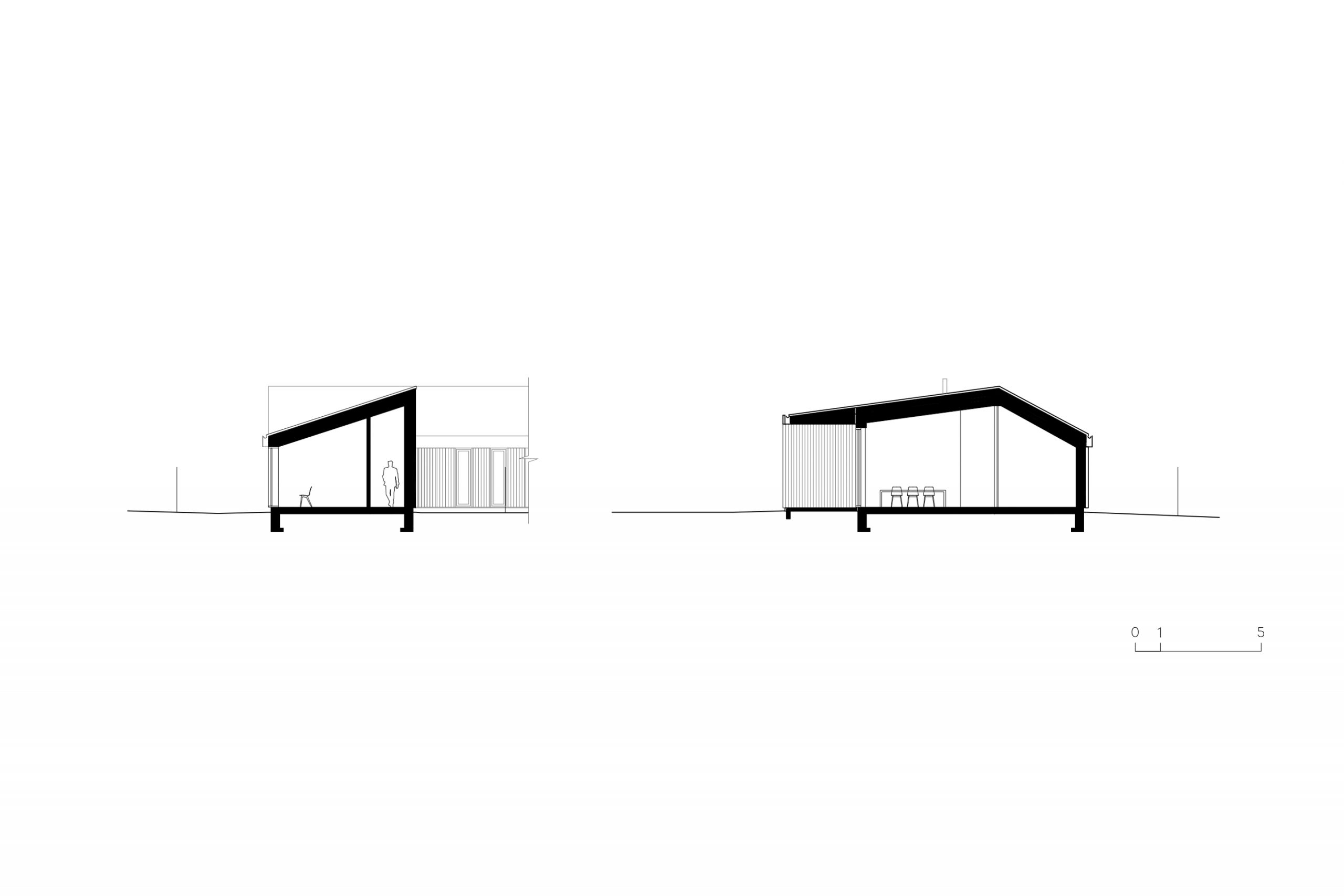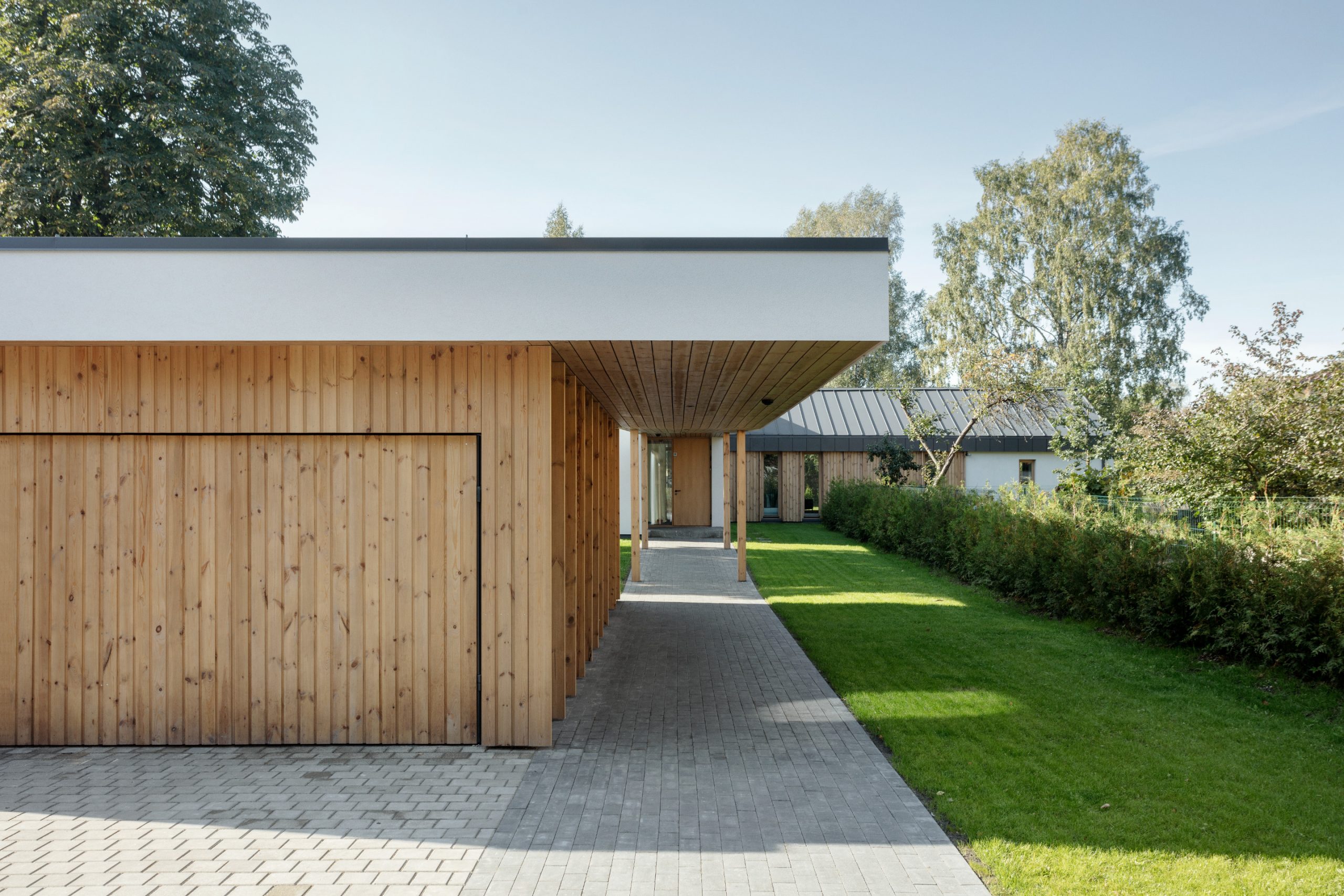
House With Four Roofs
A young family approached us with a task to design a comfortable house within a green suburb of Riga. The challenge of the project was to transform the peculiarity of an L-shaped plot into a spatial quality.
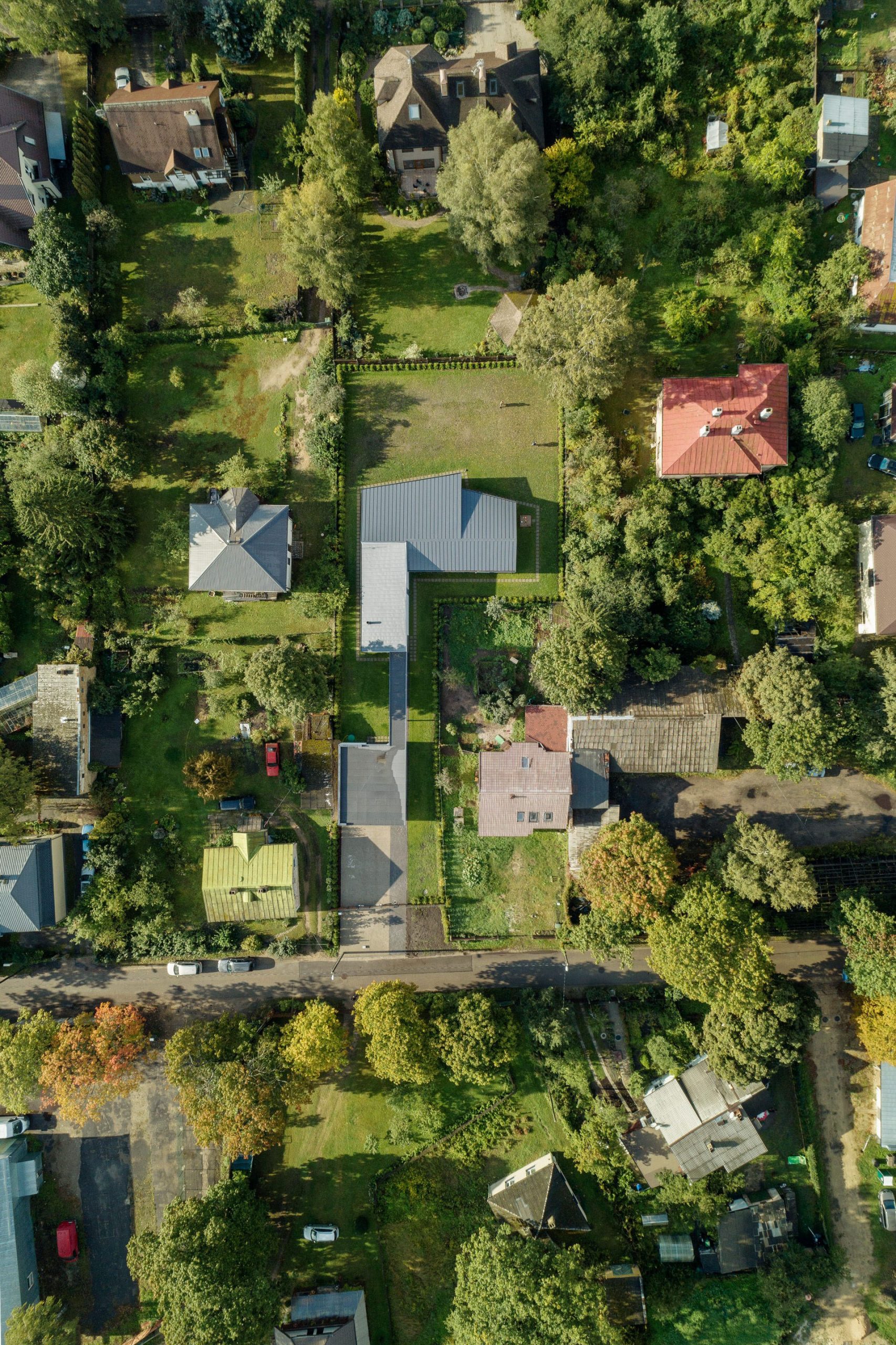
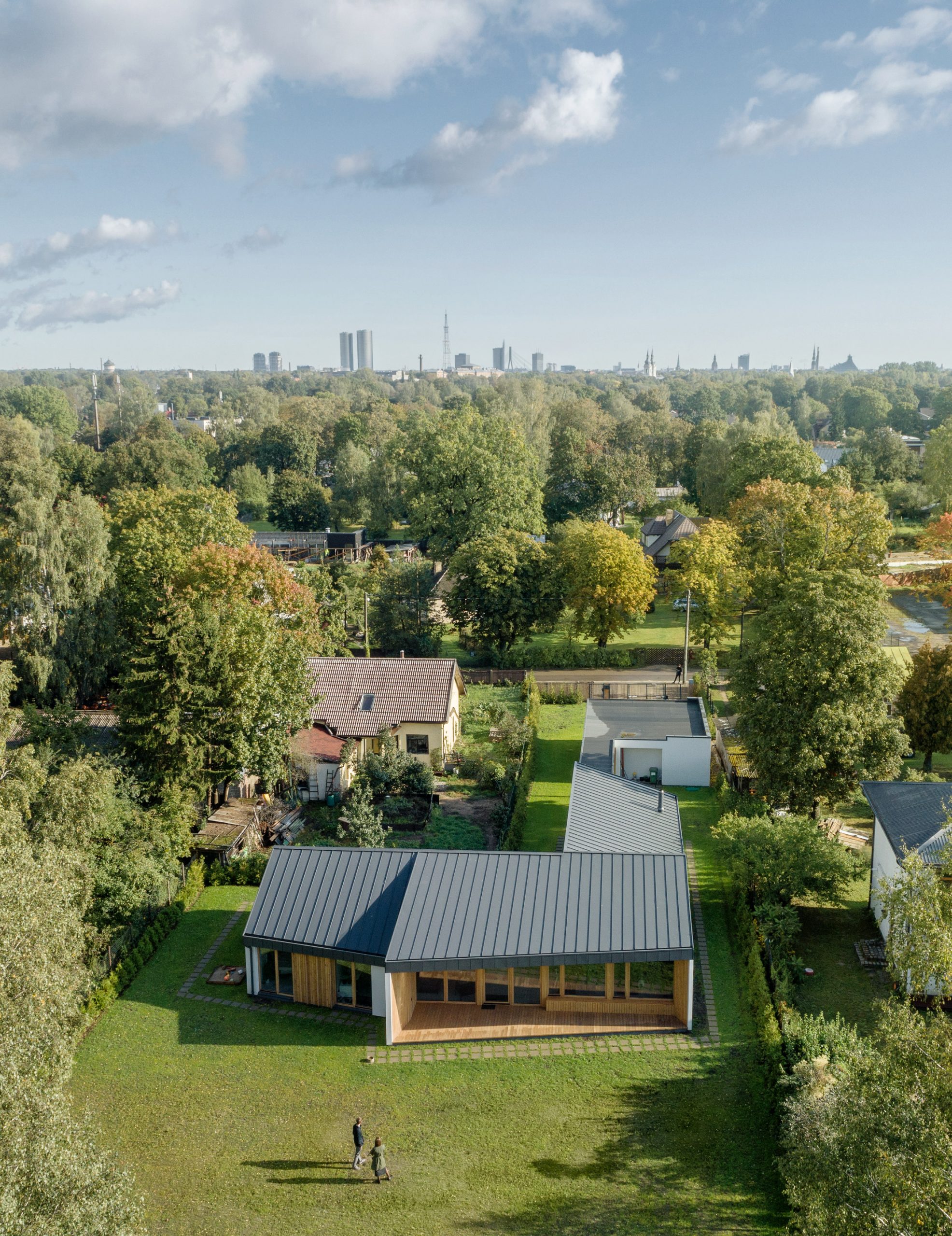
A narrow part of the green parcel is connected to the adjoining street. To maximize land efficiency a section of the house is positioned on this stretch while forming a focus towards the garden in the wider area on the back.
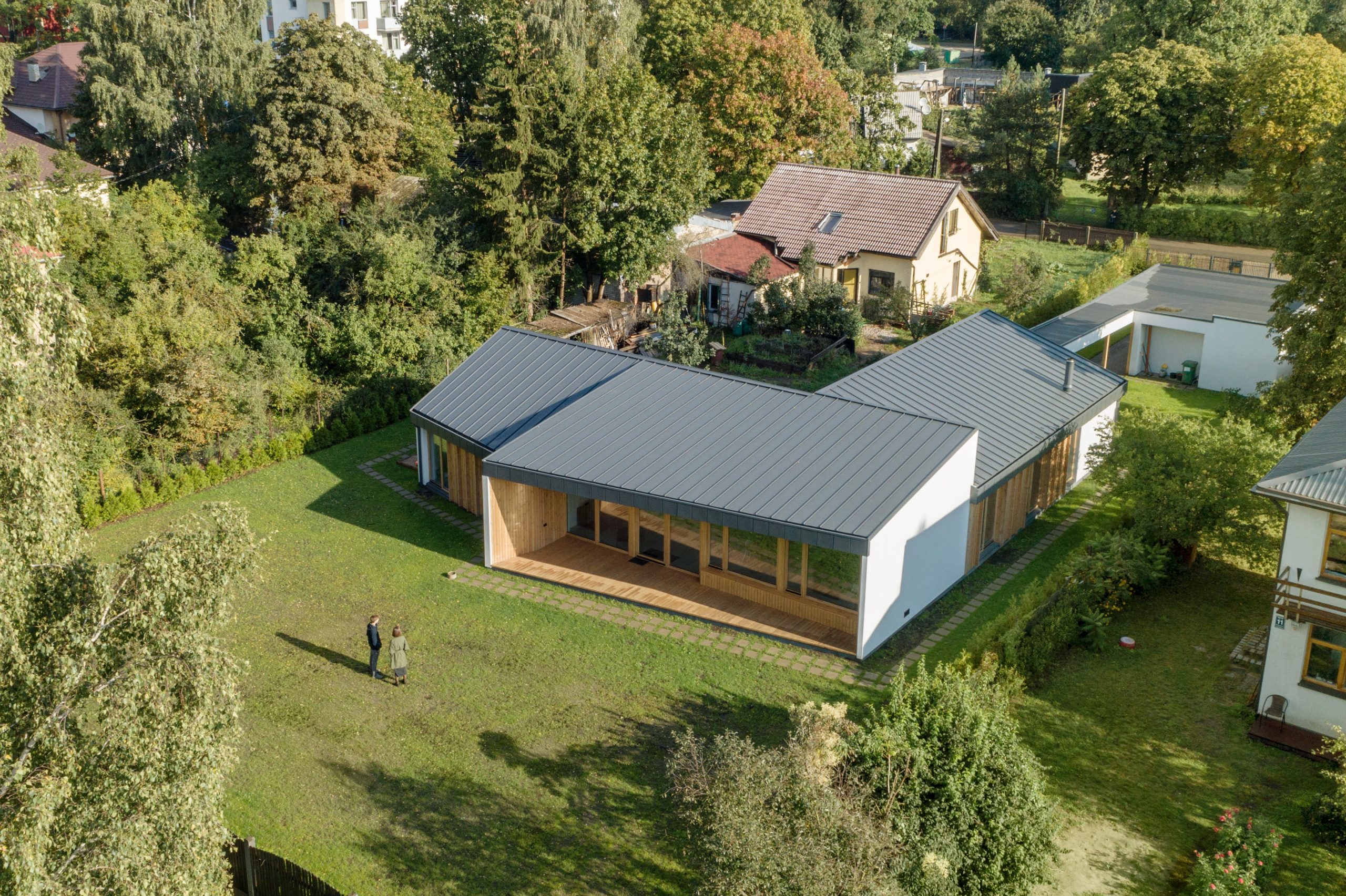
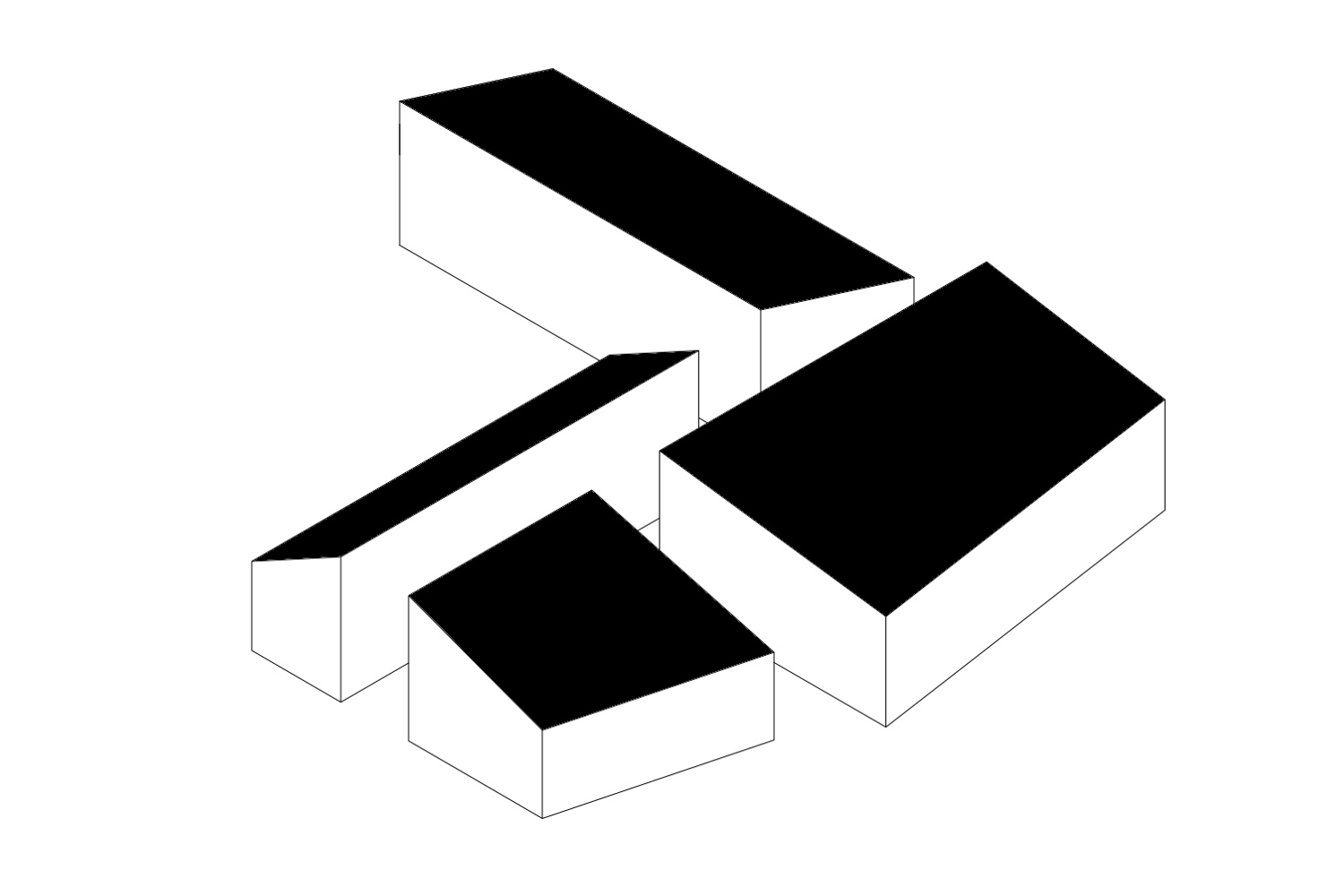
The character of the surrounding residential area is reflected in the use of the pitch roof construction. The traditional model is however reinterpreted - 4 blocks with pitches in various angles are configured to match the L shape of the plan.
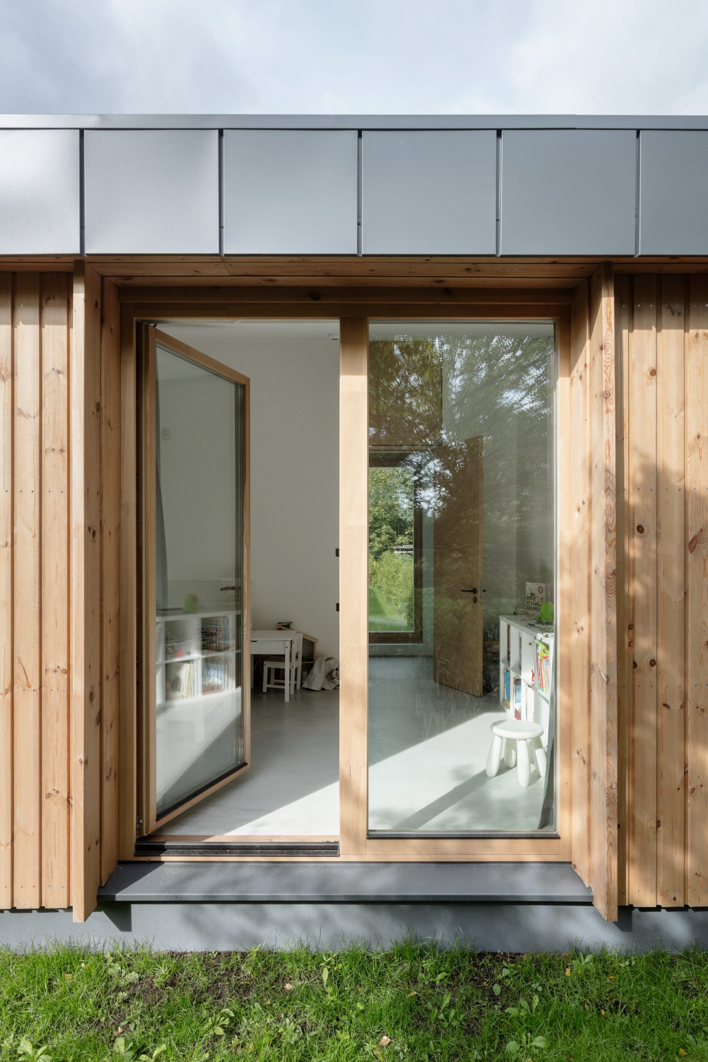
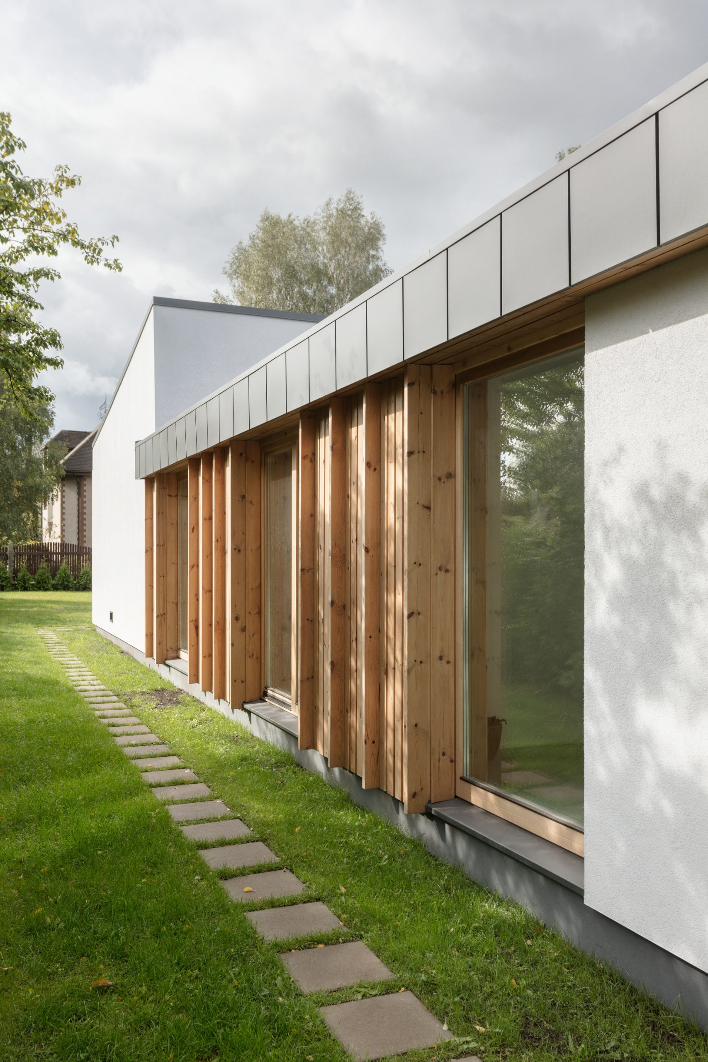
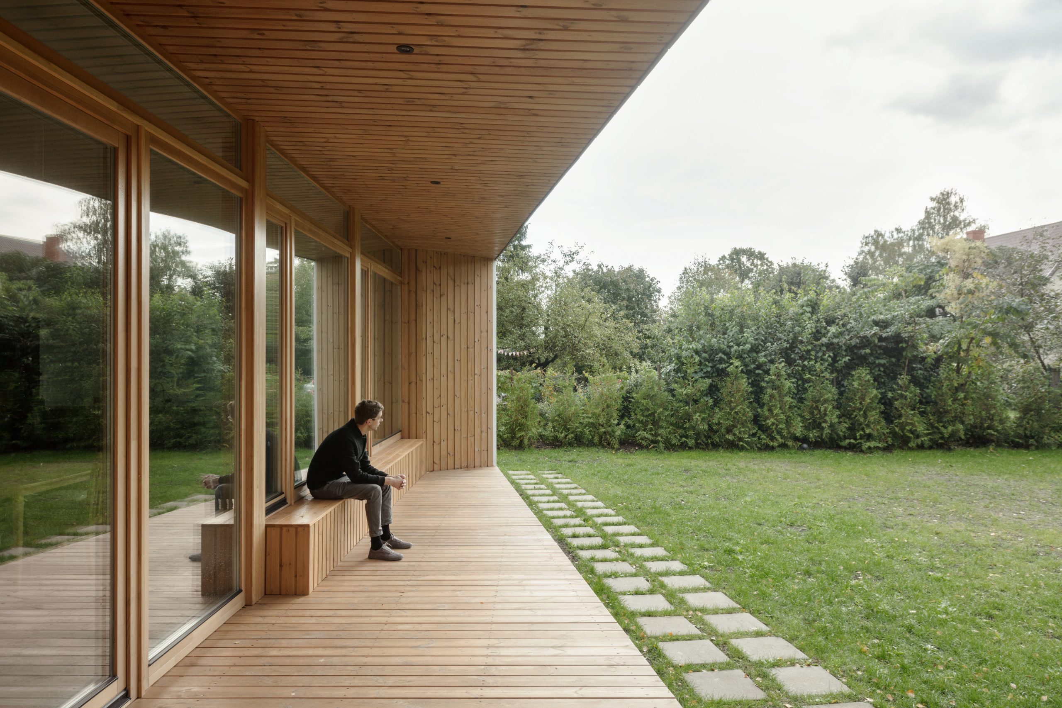
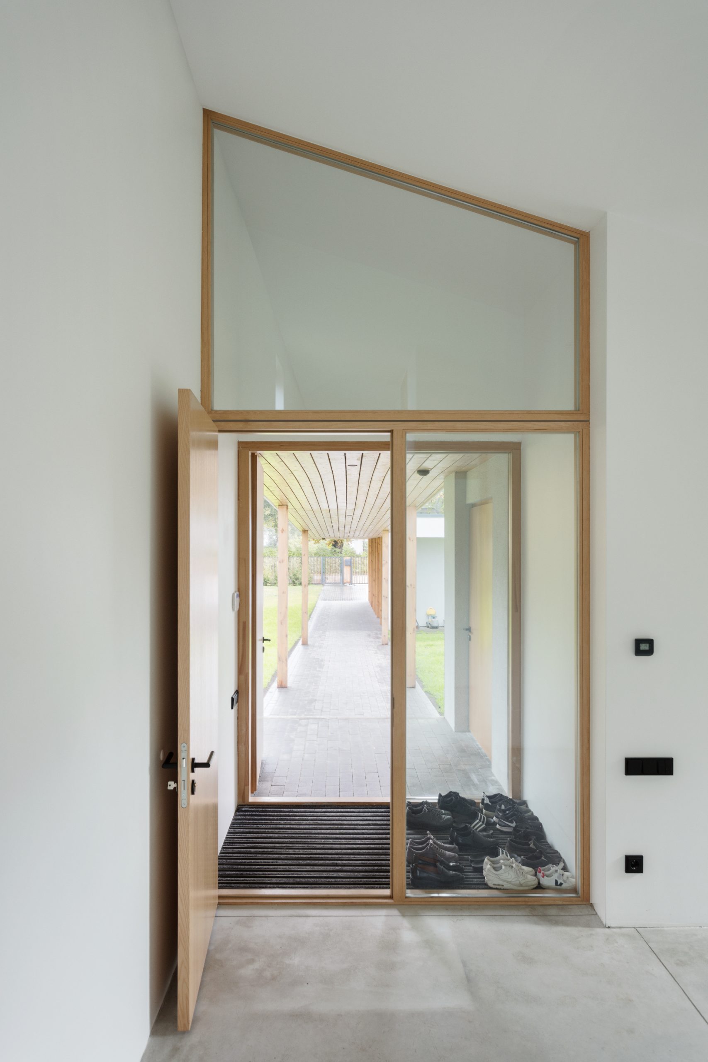
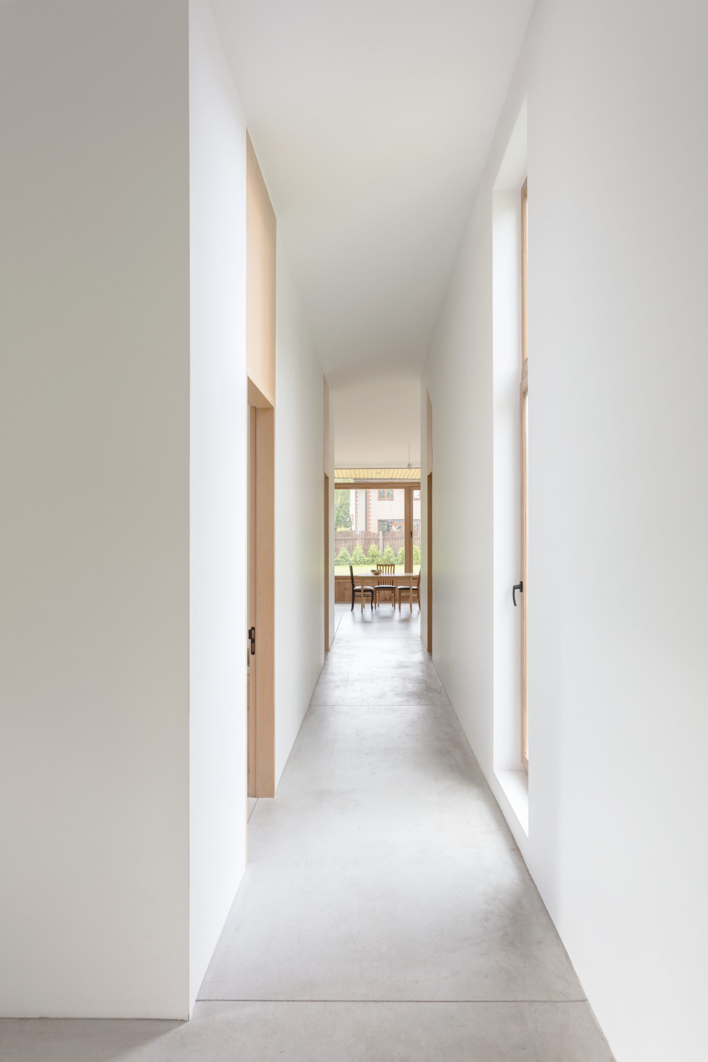
The house can be experienced as a journey from the public space of the street towards the private garden in the back. A covered passageway runs along an unheated garage and creates sheltered access to the house. This path continues further inside the house through a wardrobe area and past two bedrooms. The end of this axis is marked by a generous living area with an open kitchen.
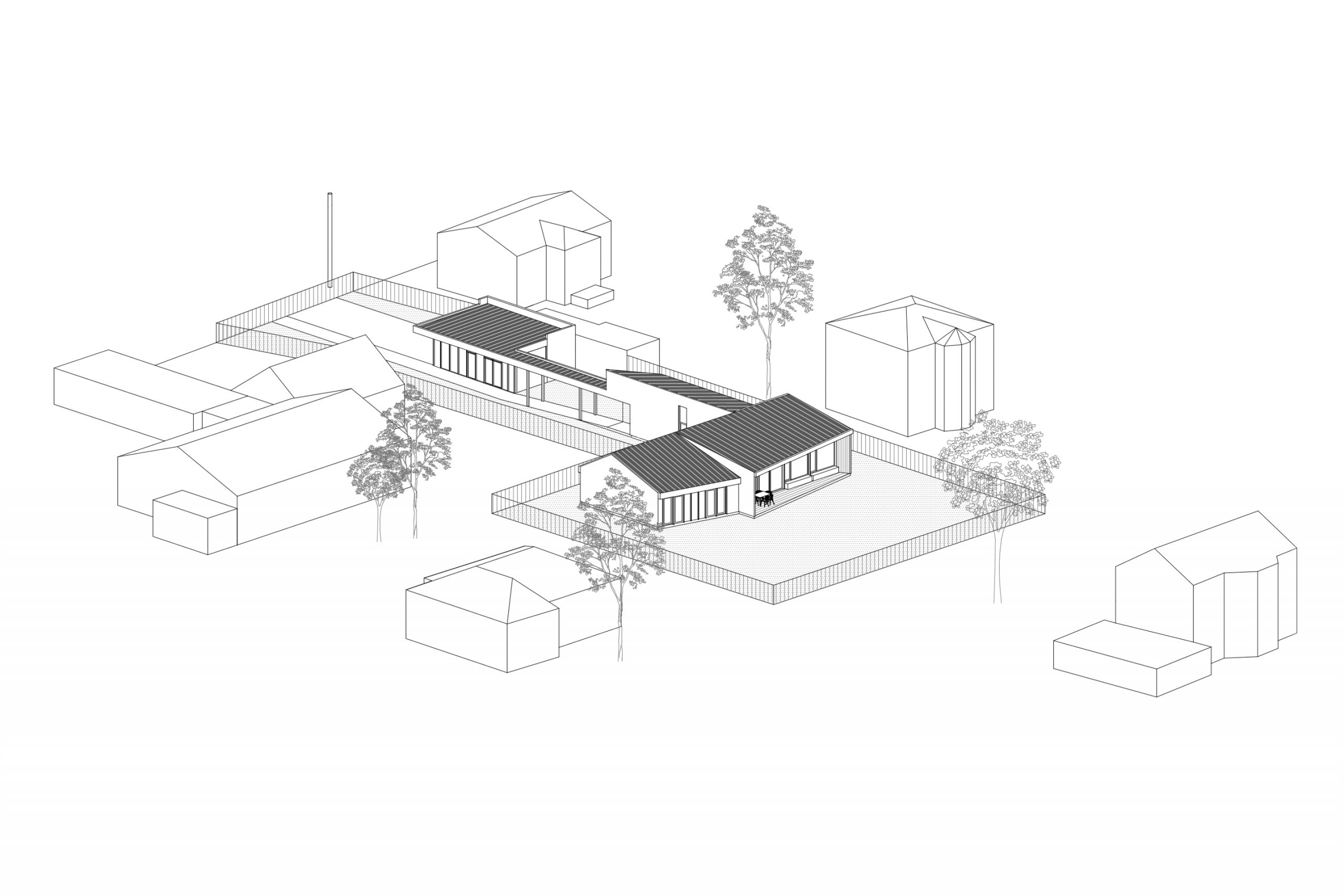
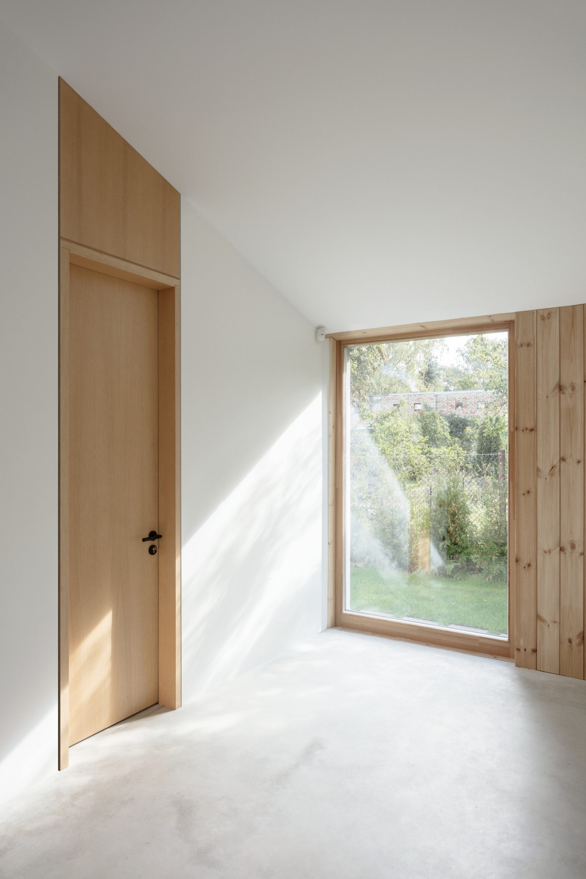
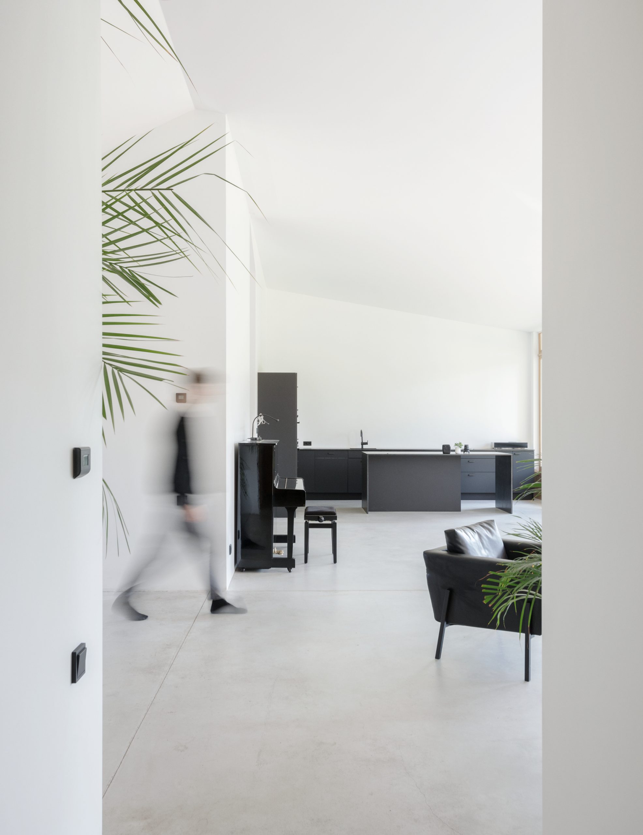
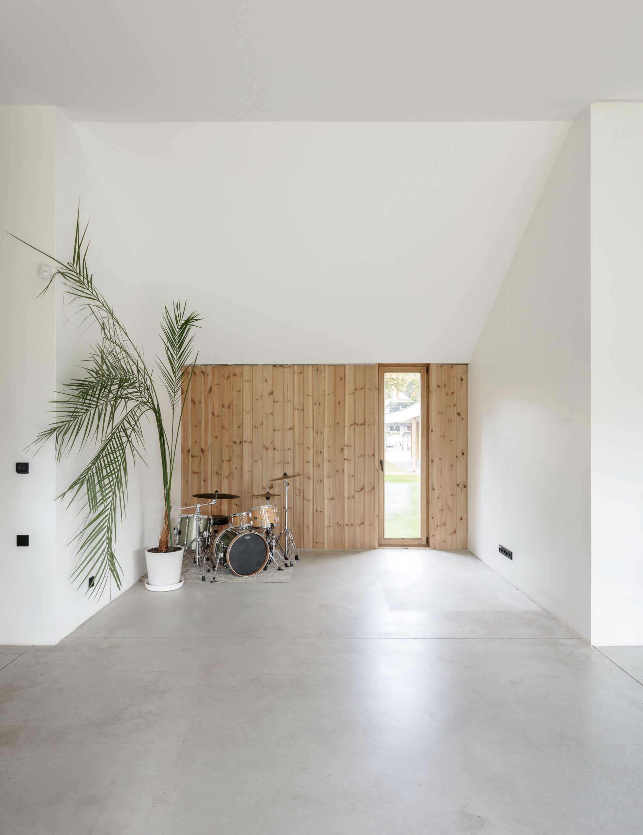
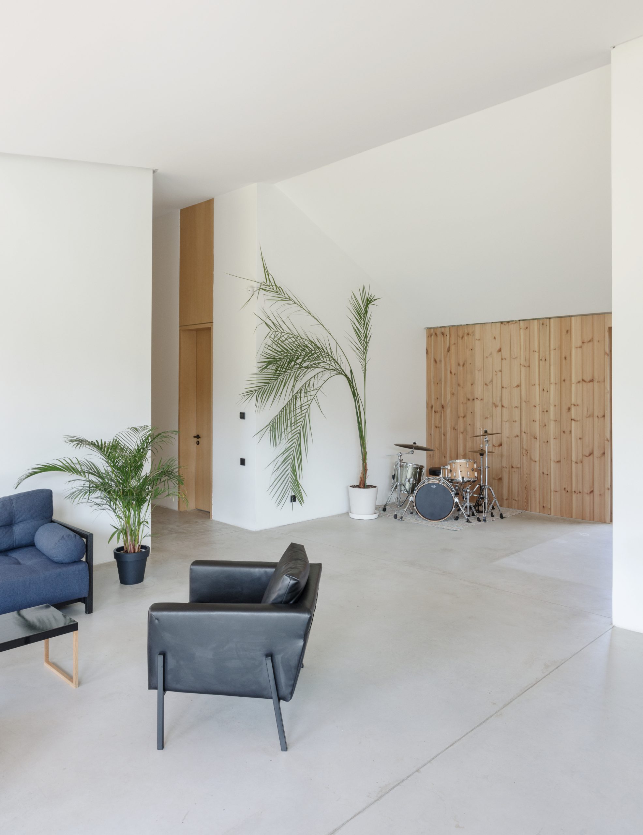
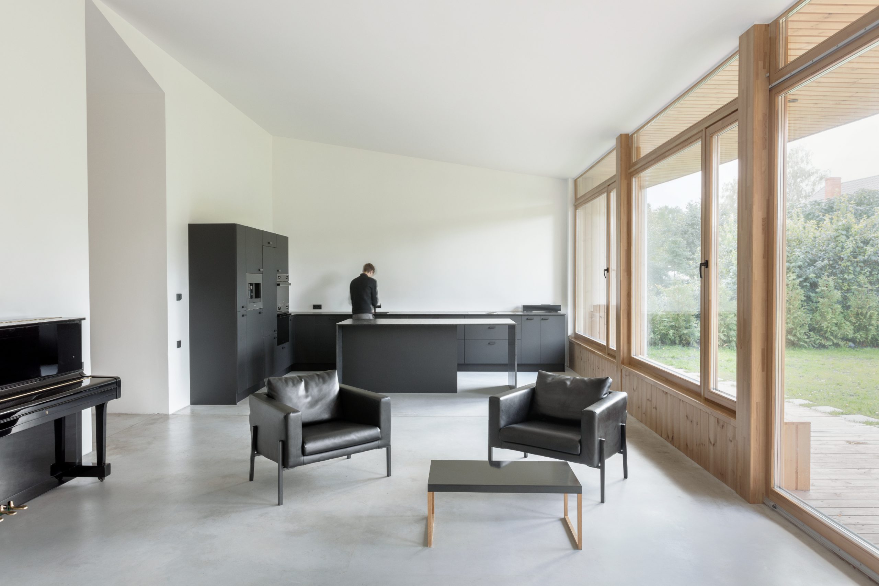
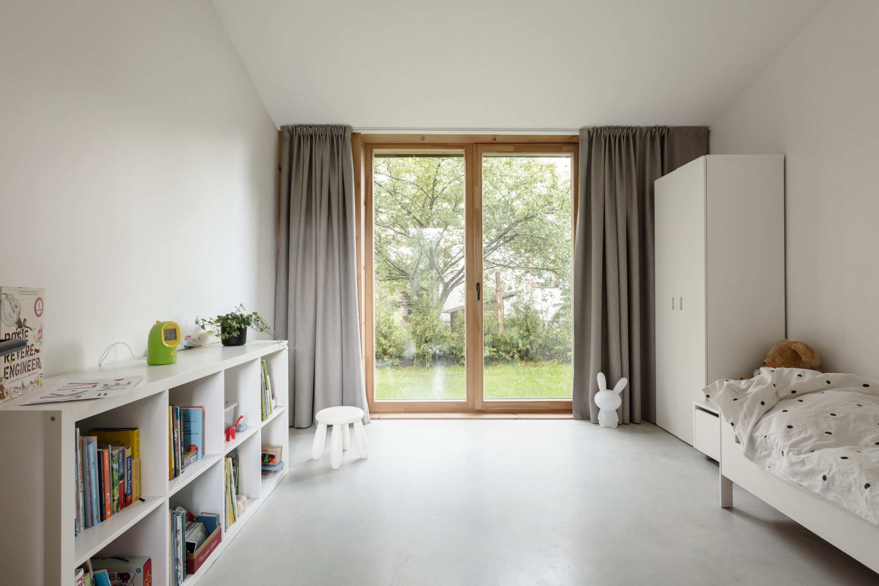
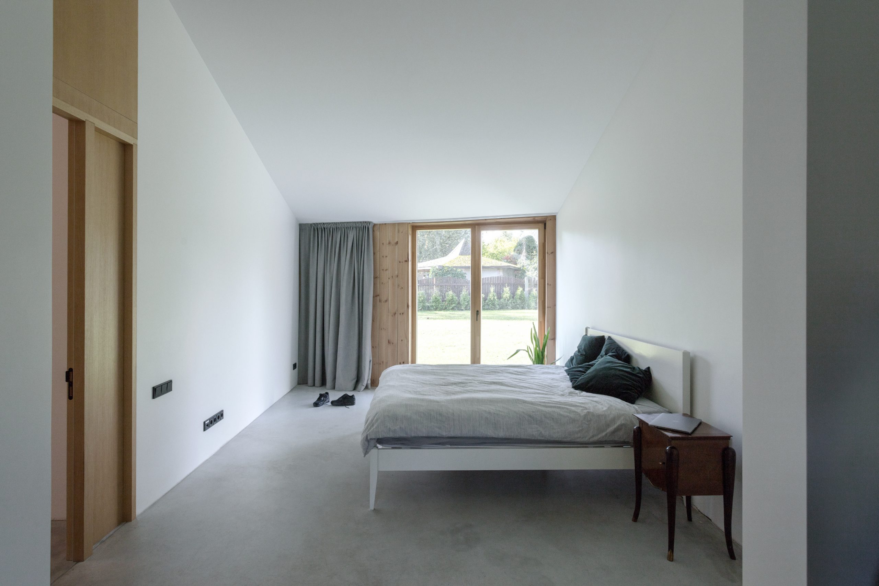
Location: Riga, Latvia
Client: Private
Architect: GAISS
Team: Arnita Melzoba, Kārlis Melzobs, Agnese Mālniece
Year: 2019
Size: 245 m²
Photography: Reinis Hofmanis
Location: Riga, Latvia
Client: Private
Architect: GAISS
Team: Arnita Melzoba, Kārlis Melzobs, Agnese Mālniece
Year: 2019
Size: 245 m²
Photography: Reinis Hofmanis

