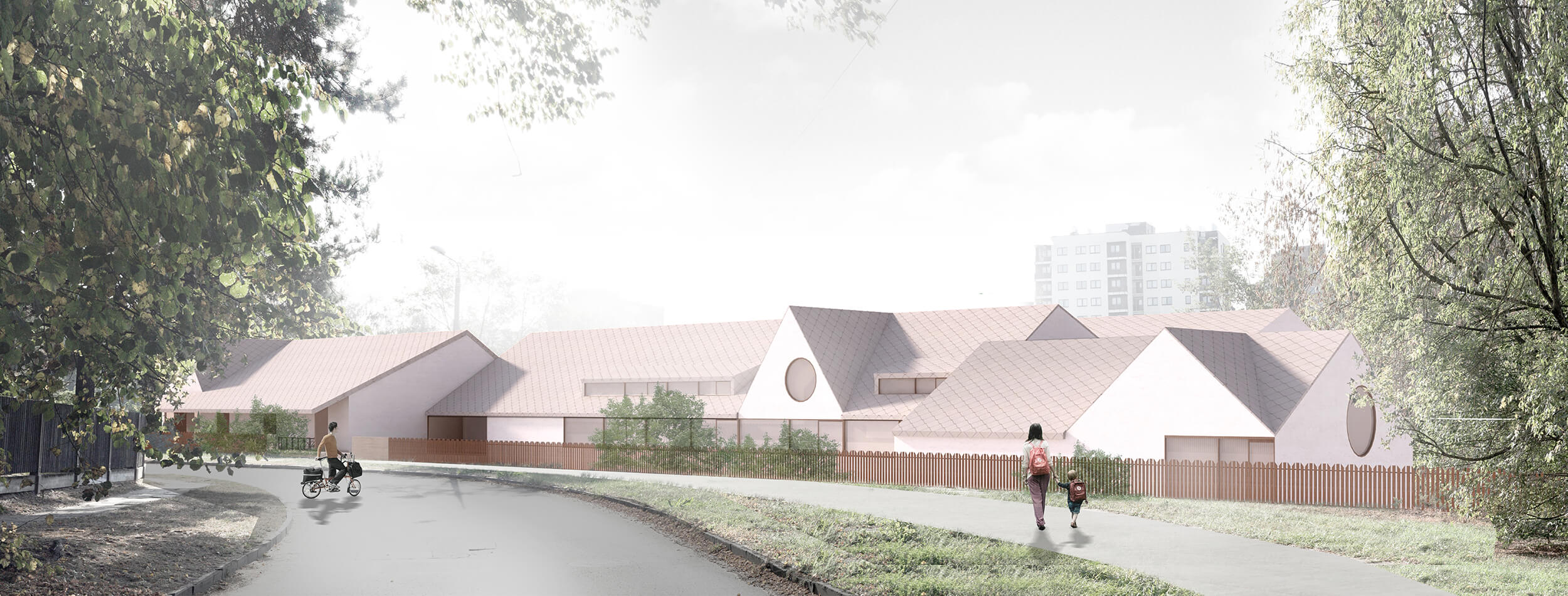
Mežaparks primary school
The physical presence and the social role of the new school building are going to make a noteworthy impact on the neighbourhood. A public building of this scale is unprecedented in Mežaparks. The new building must embody the idea of continuity of architecture tradition in Mežaparks by creating a contemporary space that strengthens the existing neighbourhood qualities and illuminates new ones.
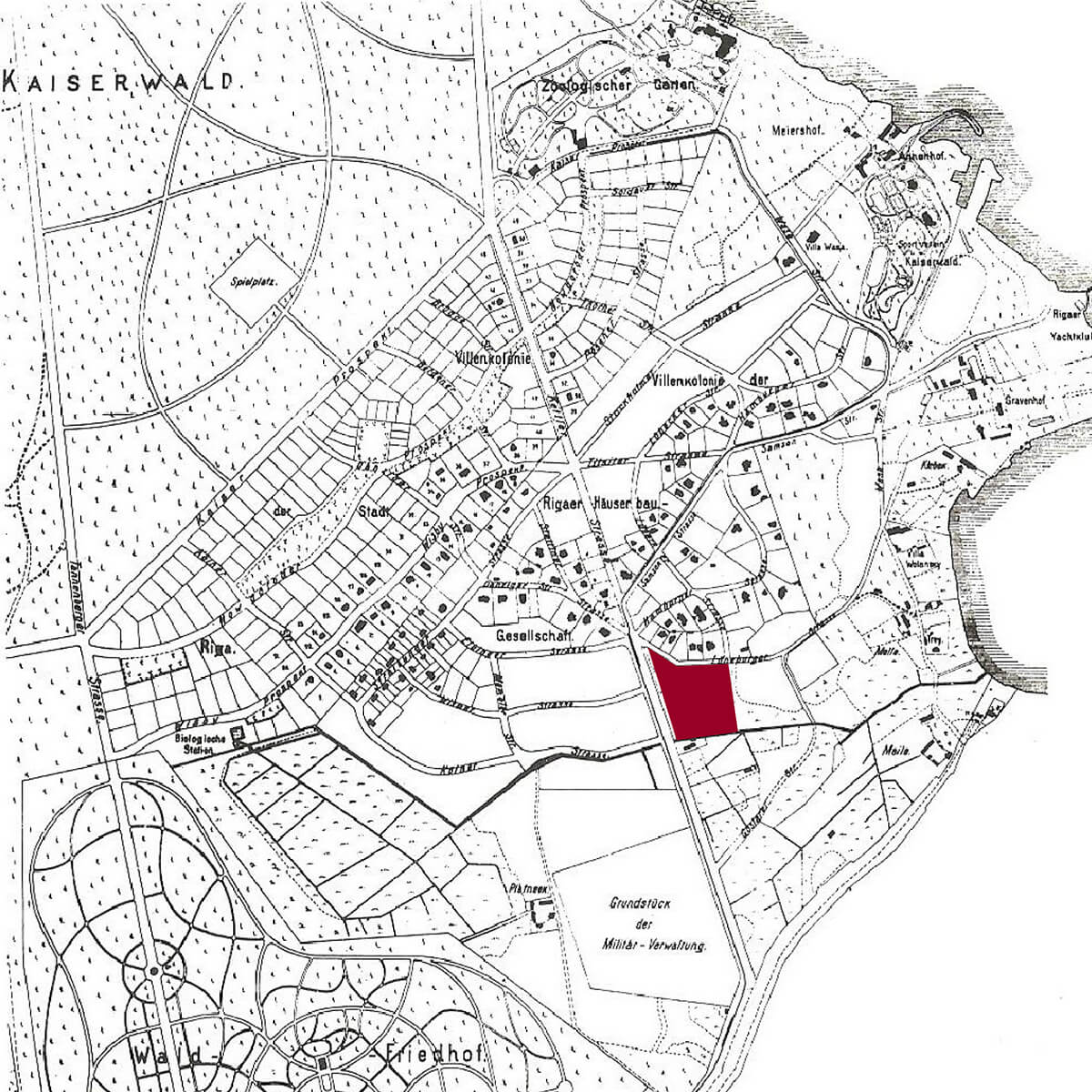
The planned site is situated in the oldest part of Mežaparks with adjacent buildings having been built between 1902. and 1905. This area can be considered as the starting point for Mežaparks both geographically and historically.
(Picture: plan of Mežaparks and vicinity, 1918.)

The adjacent buildings were built during the beginning of the 20th century - a period which was dominated by ideas of art nouveau - the cottage-like buildings have visually "light" facades, expressed roofs, and rooms within attic space.
(Picture: project for a two apartment building in Hamburgas street 5. 1905. E. Kupfers)
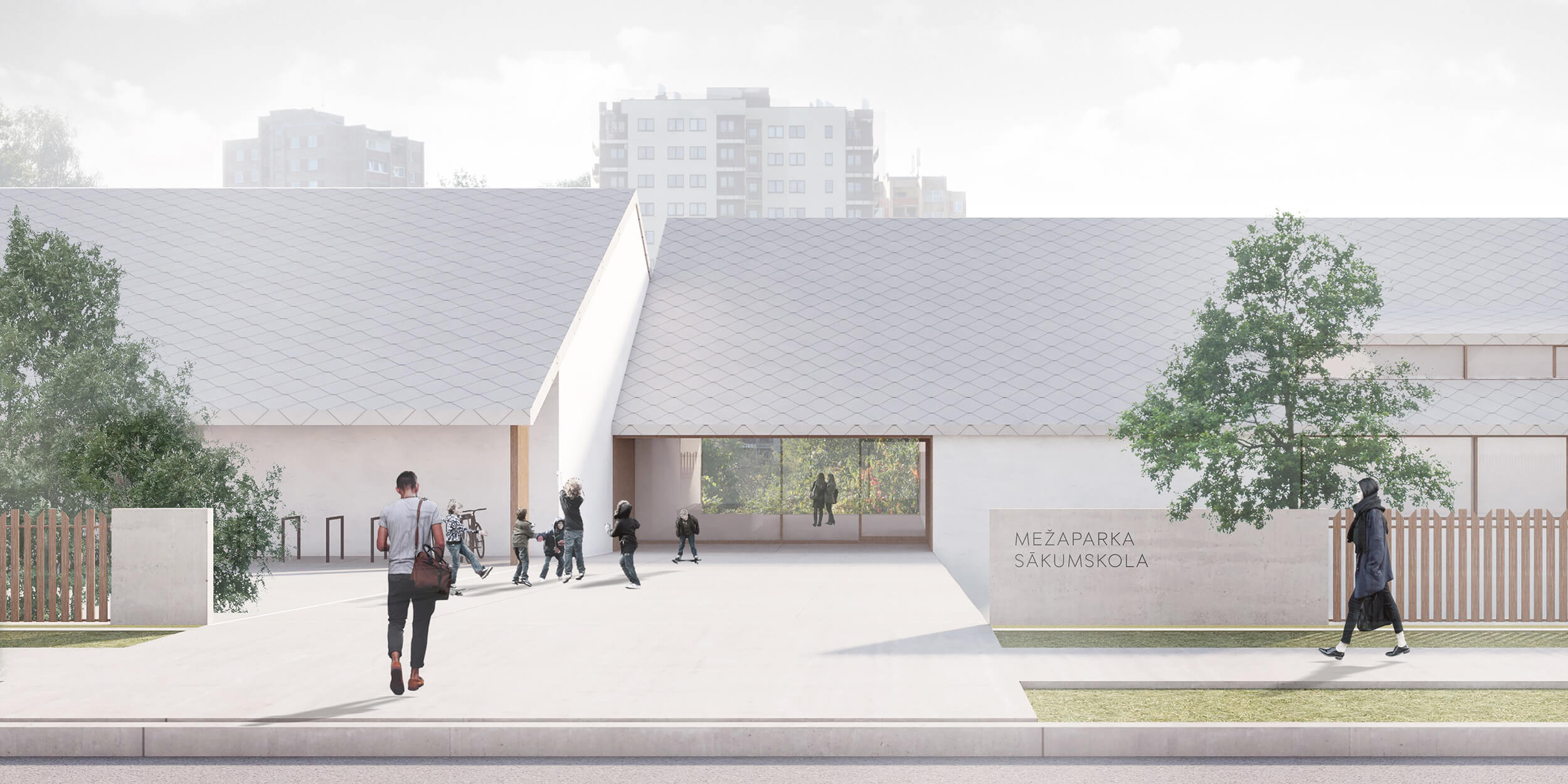
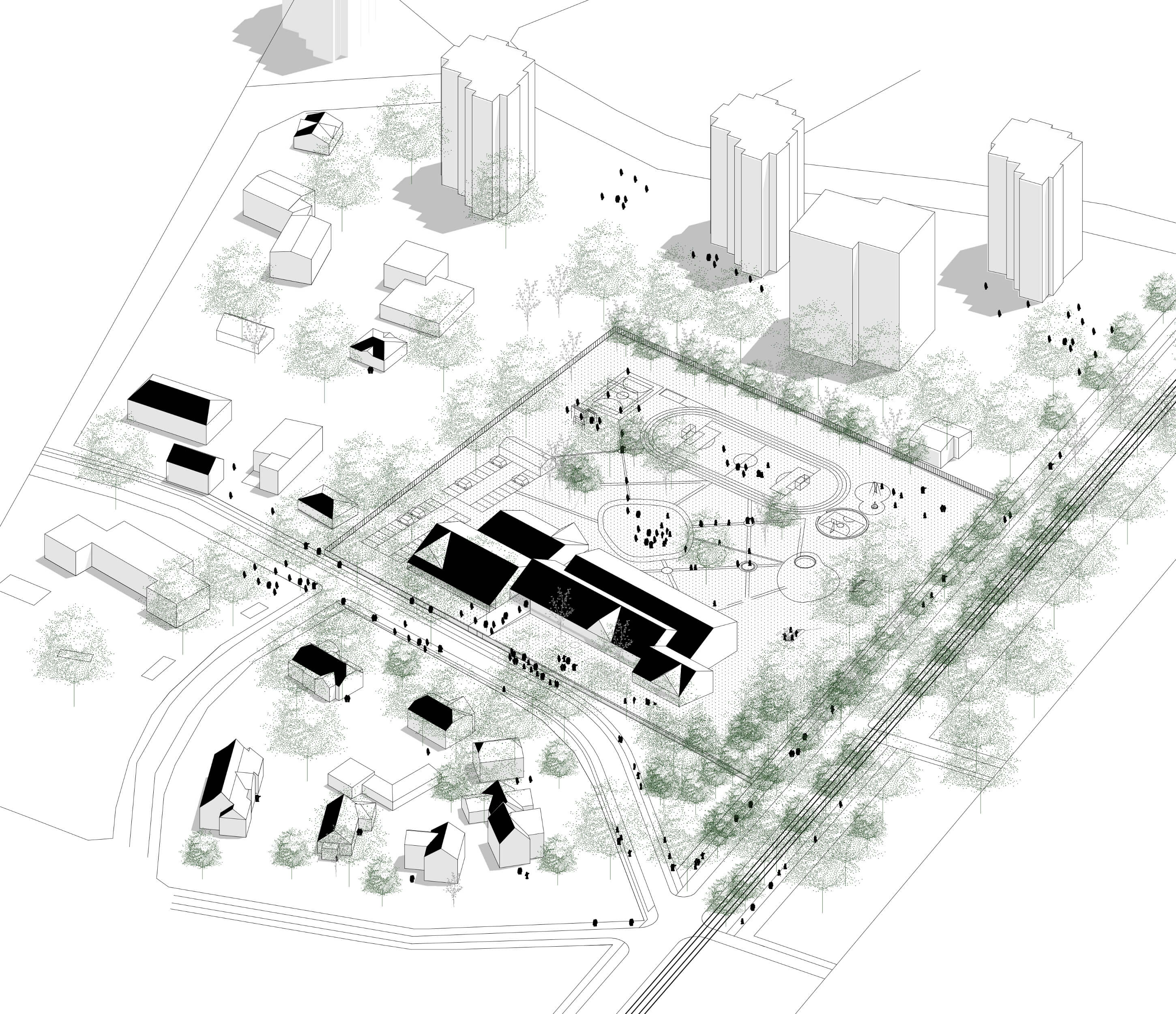
All classrooms are located on the south facade of the building thus allowing maximum daylight availability to each of the students. Balconies protect from overheating during summer. The south facade opens towards a light, spacious garden with areas dedicated both to sports and recreation.
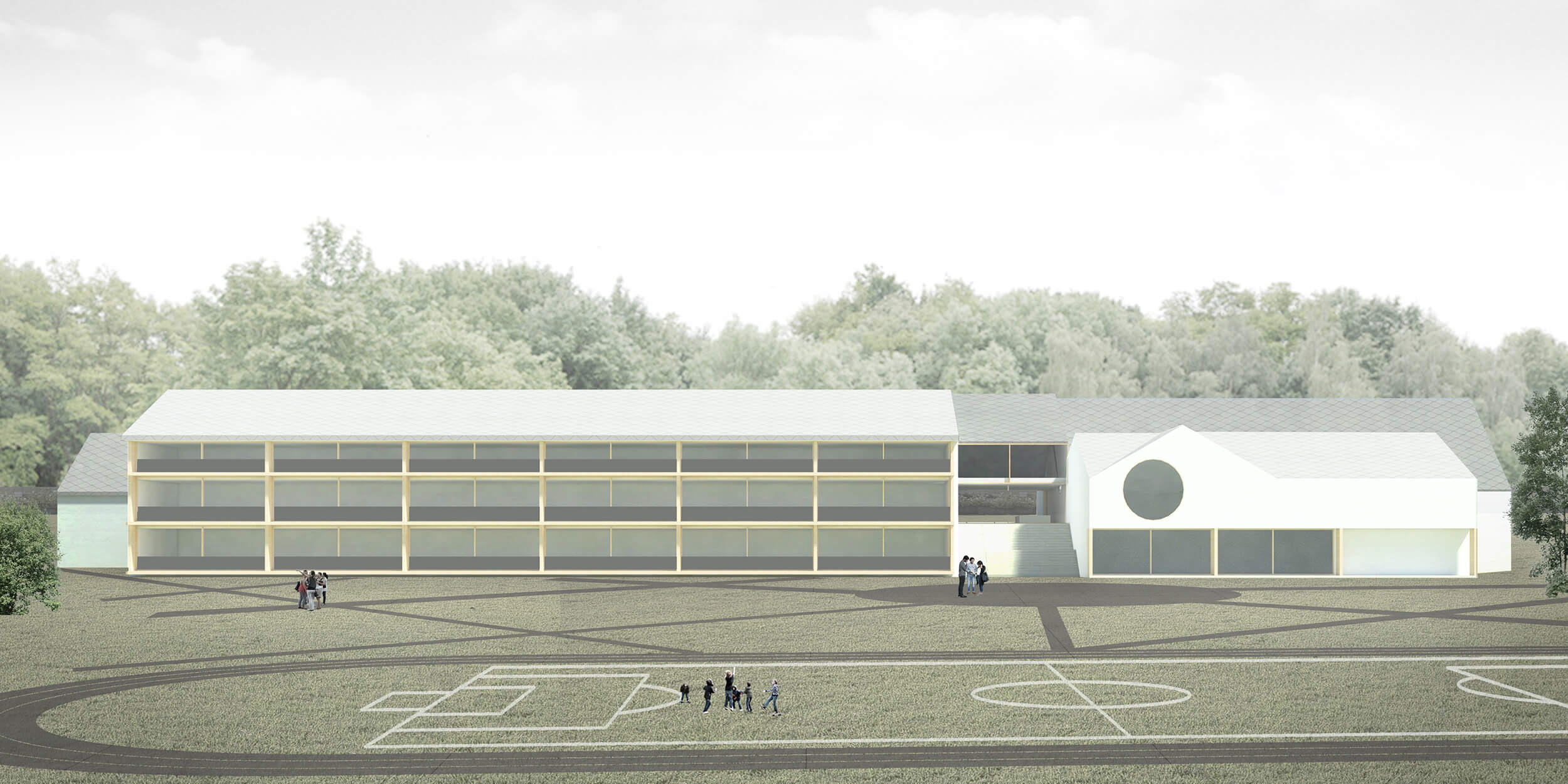
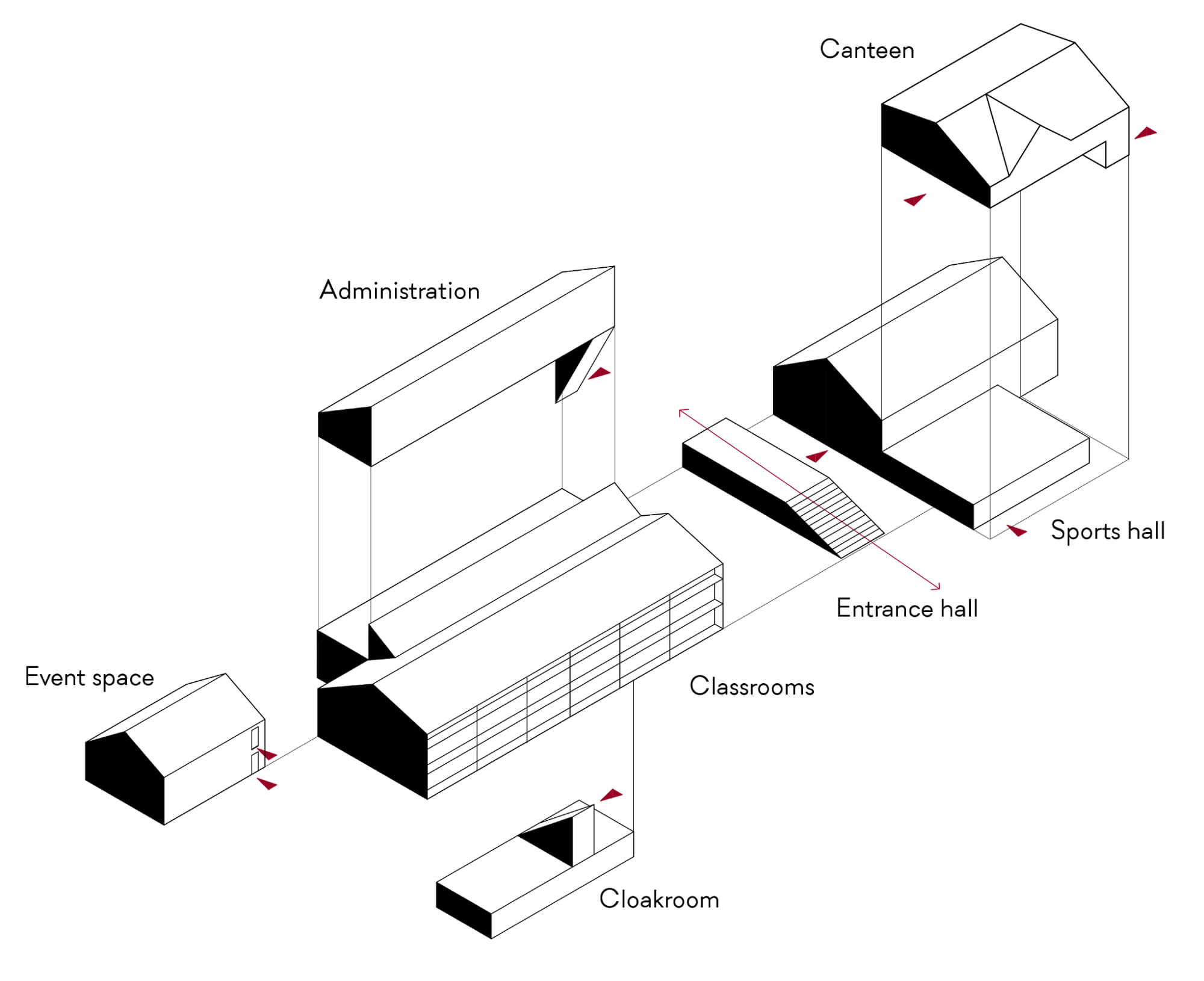
The character of the surrounding pitched roof buildings is adopted in the architecture of the new school building creating an image that is contemporary yet rooted in local tradition. Functional units of the building are separated in different volumes - structural blocks that allow the large scale building to blend within the residential fabric.
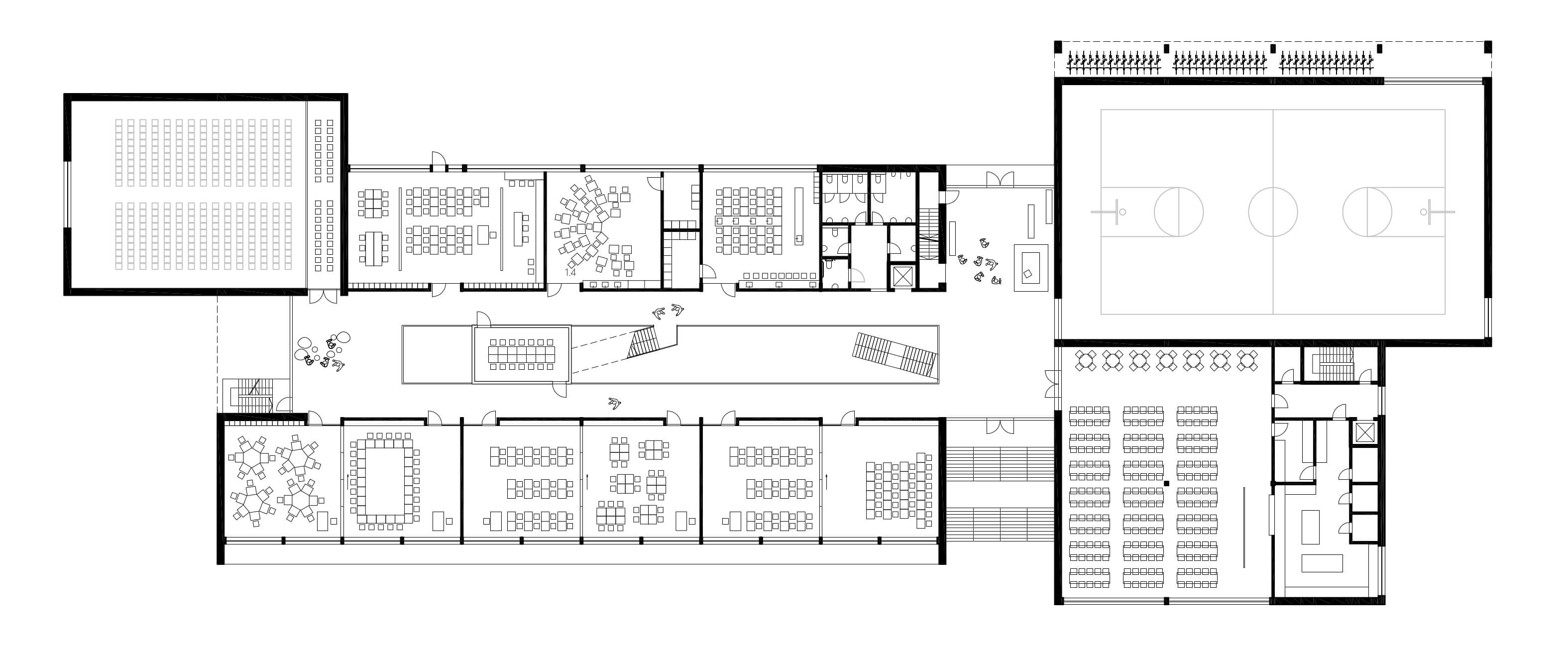
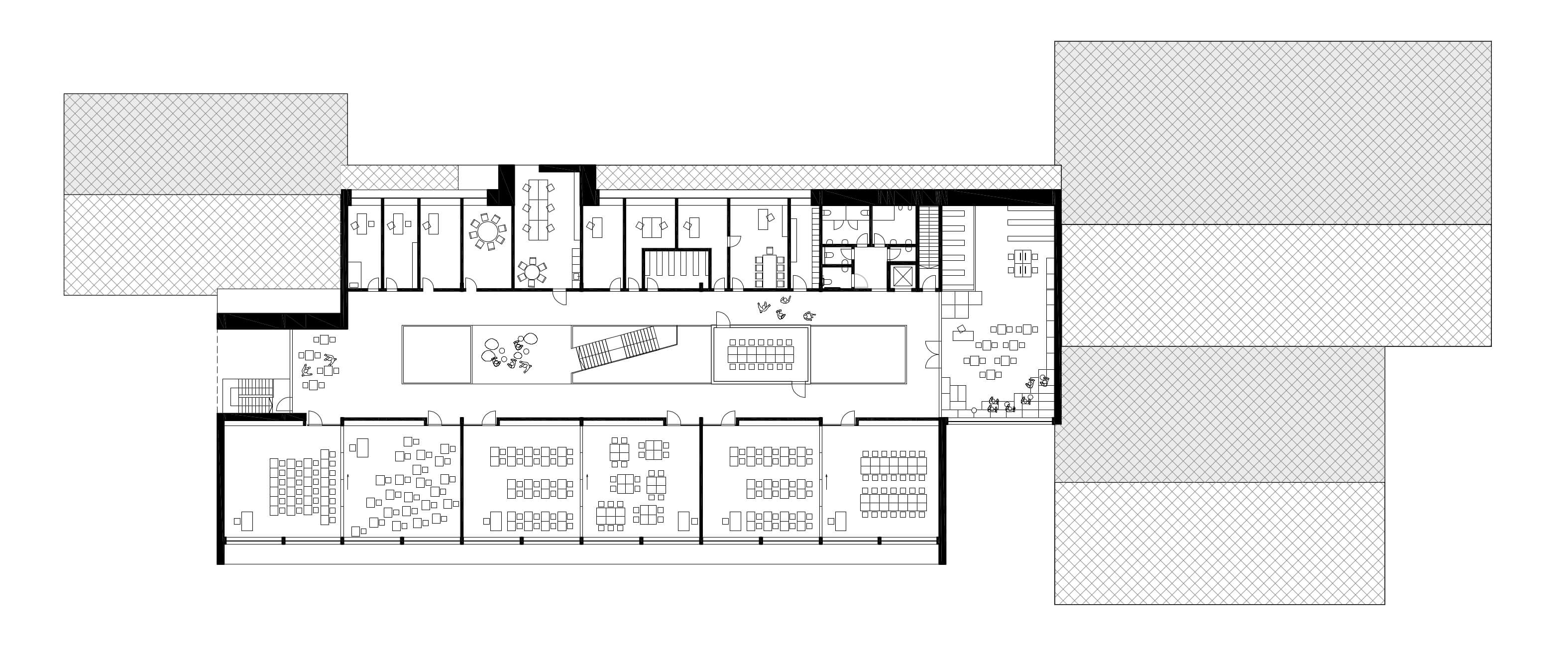
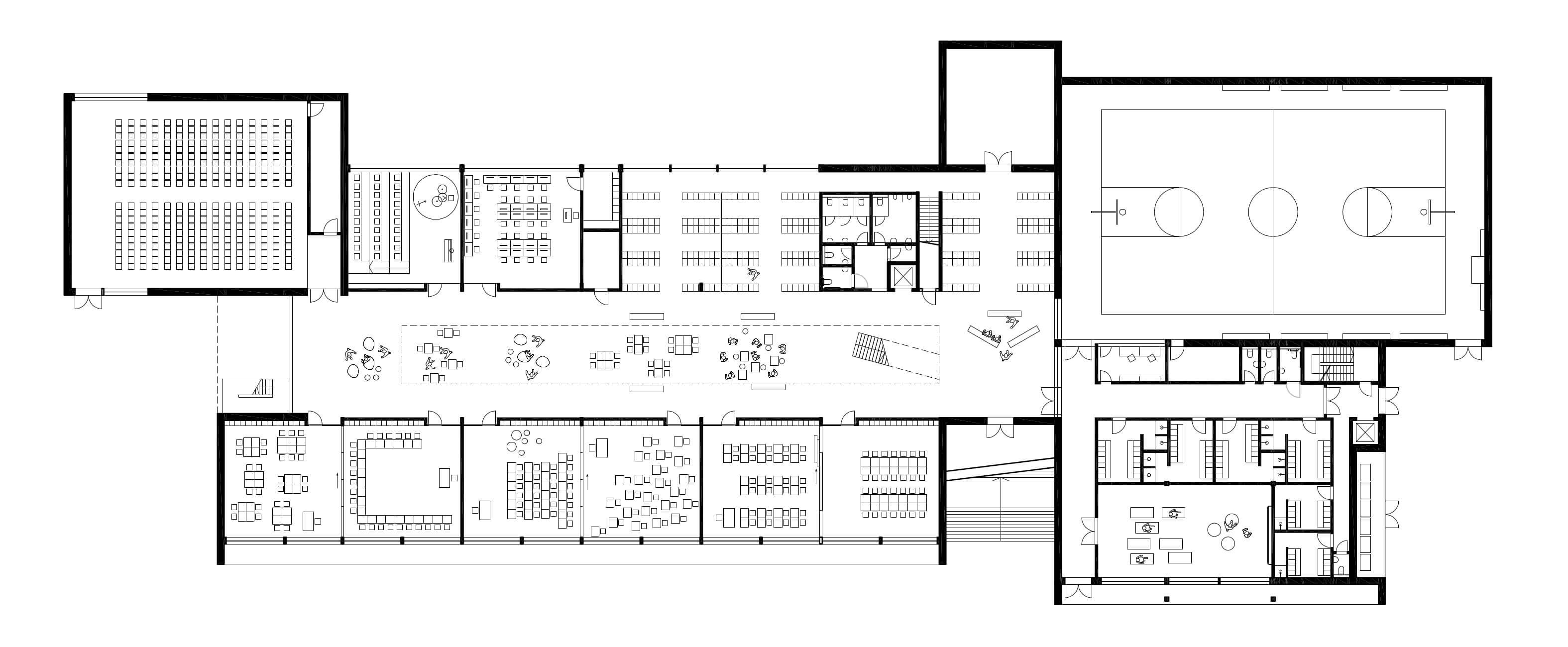
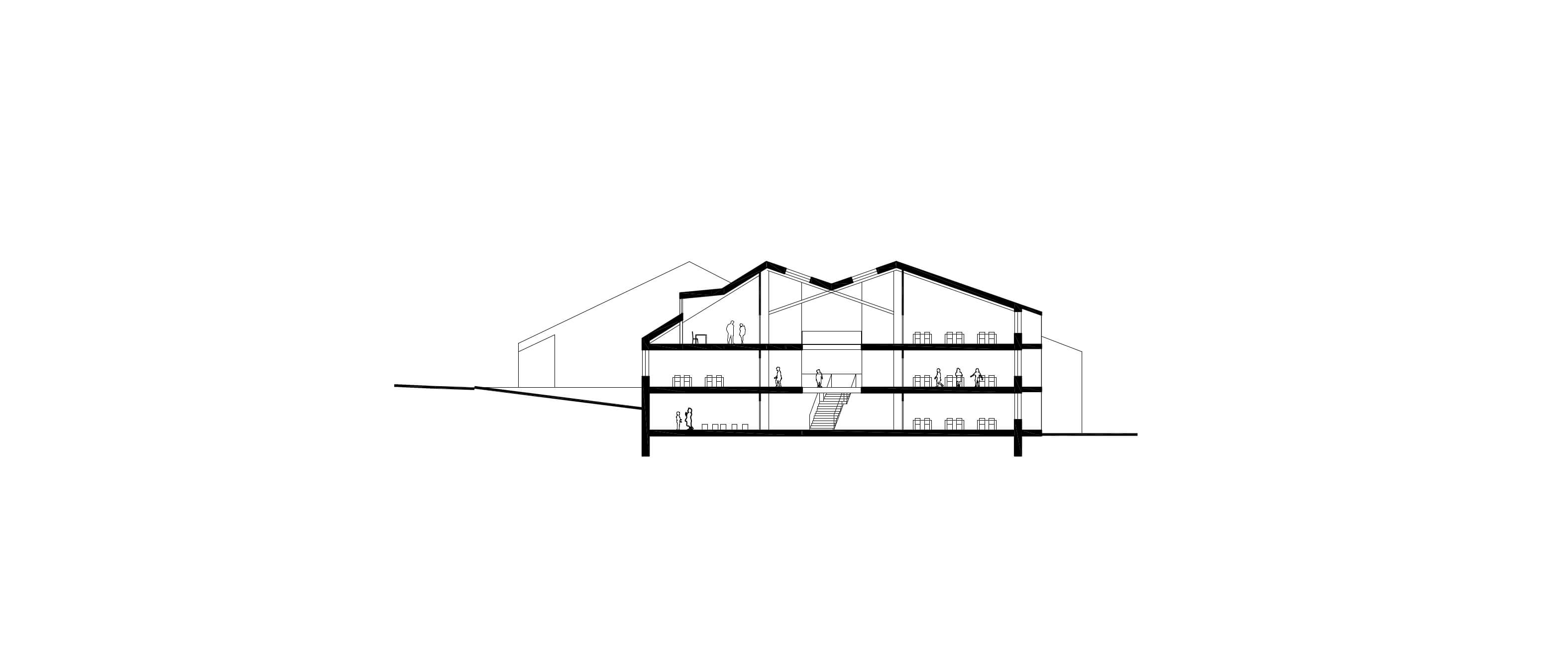
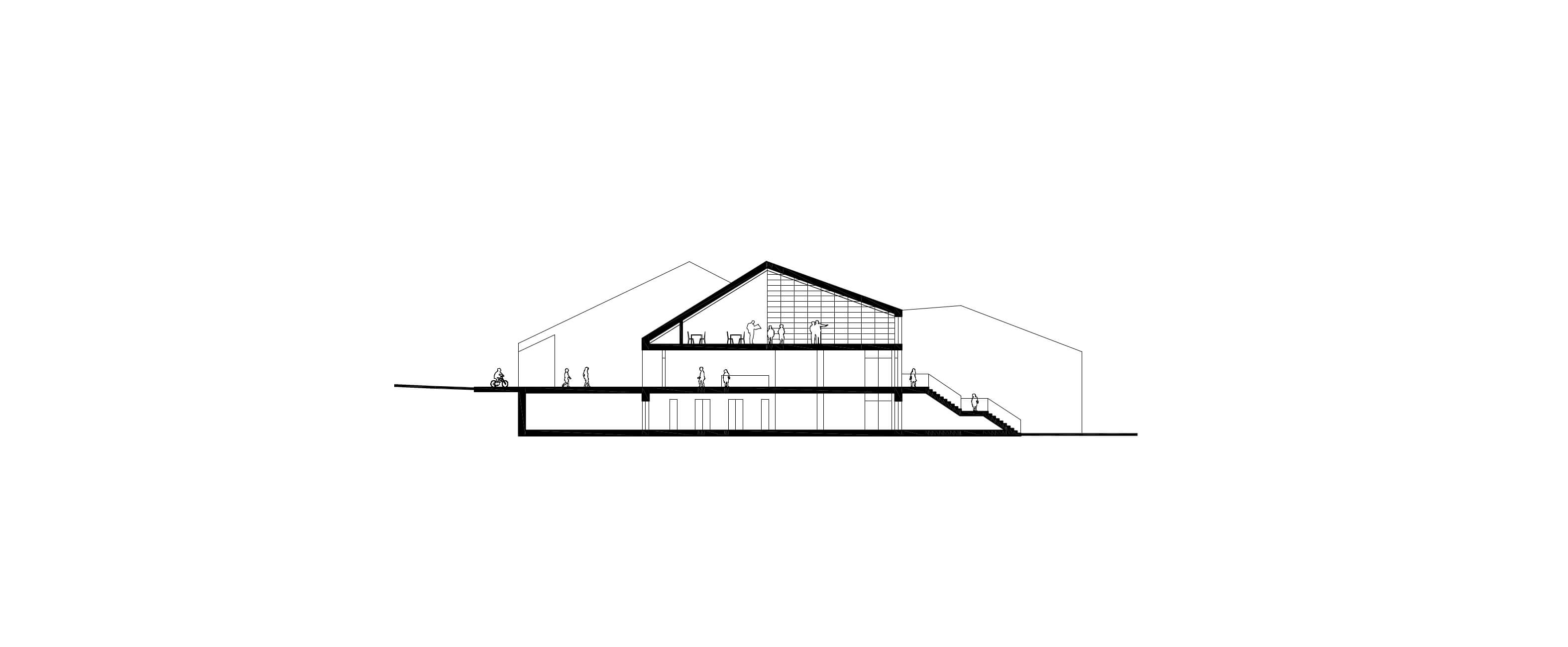
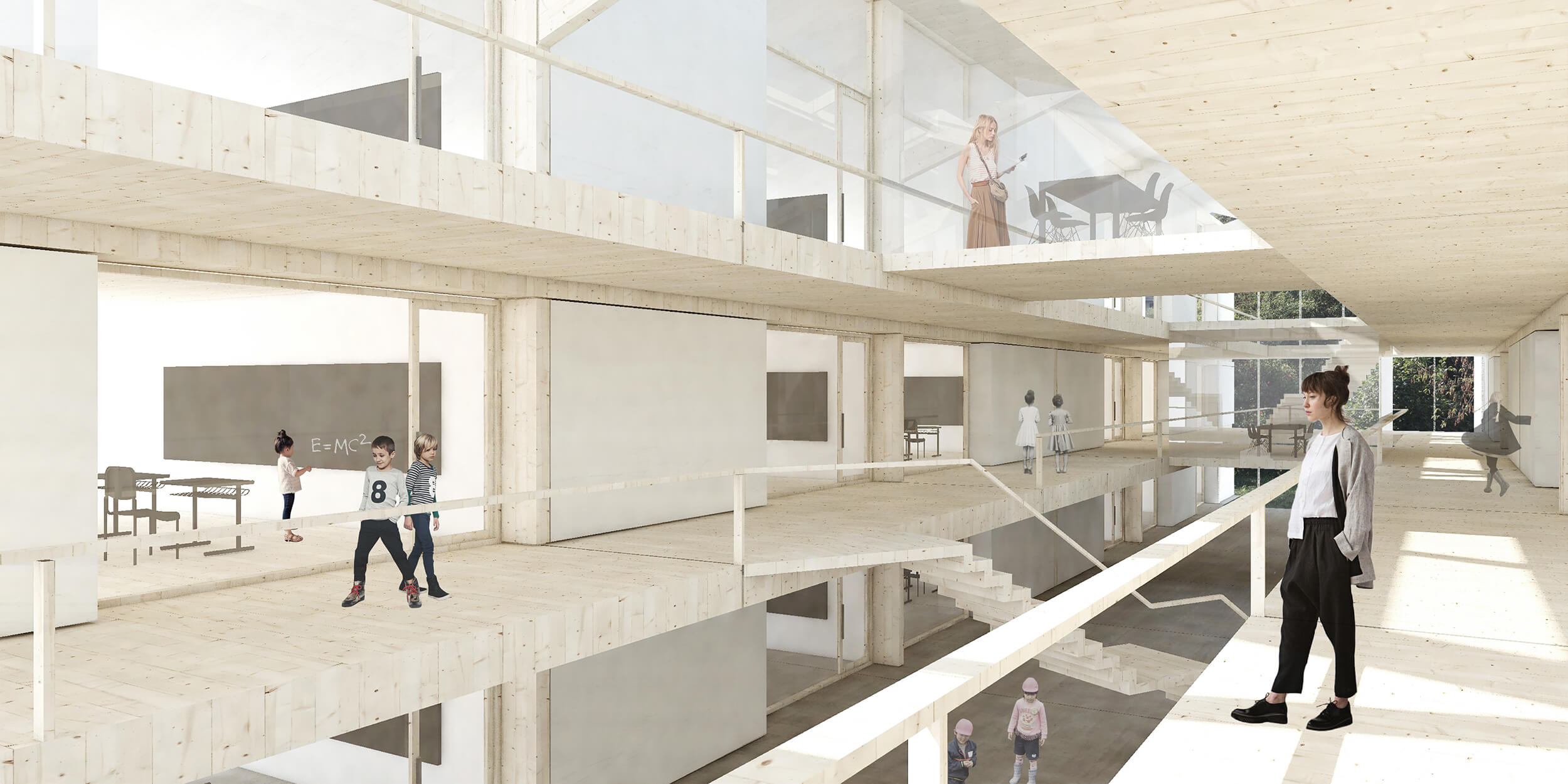
Location: Riga, Latvia
Client: Riga City Council Department of Property
Architecture: GAISS
Team: Kārlis Melzobs, Arnita Melzoba, Agnese Mālniece
Partners: CMB
Site area: 24145 m²
Floor area: 5600 m²
Time: 2018
Awards: Open competition Honorable mention
