House Comet
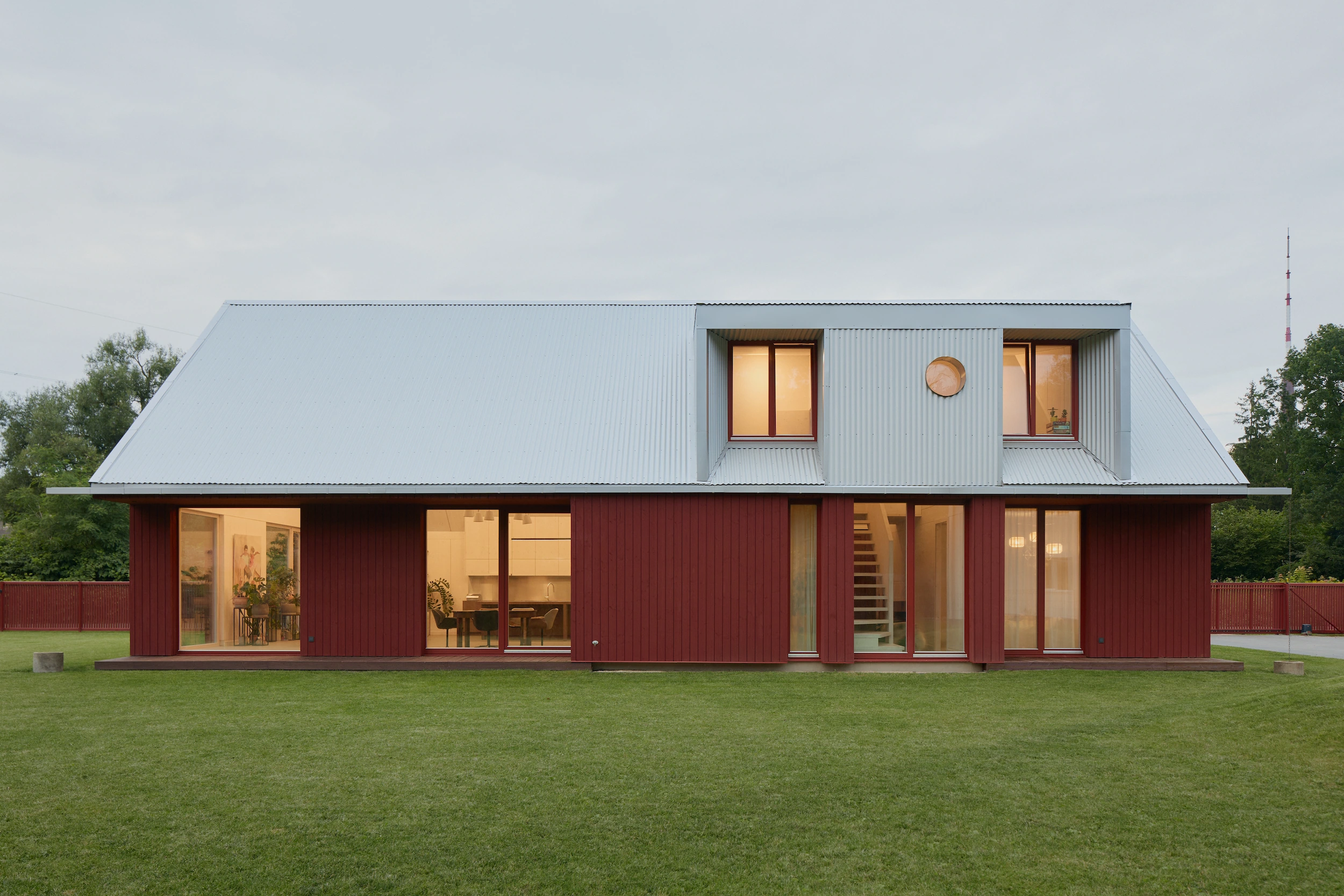
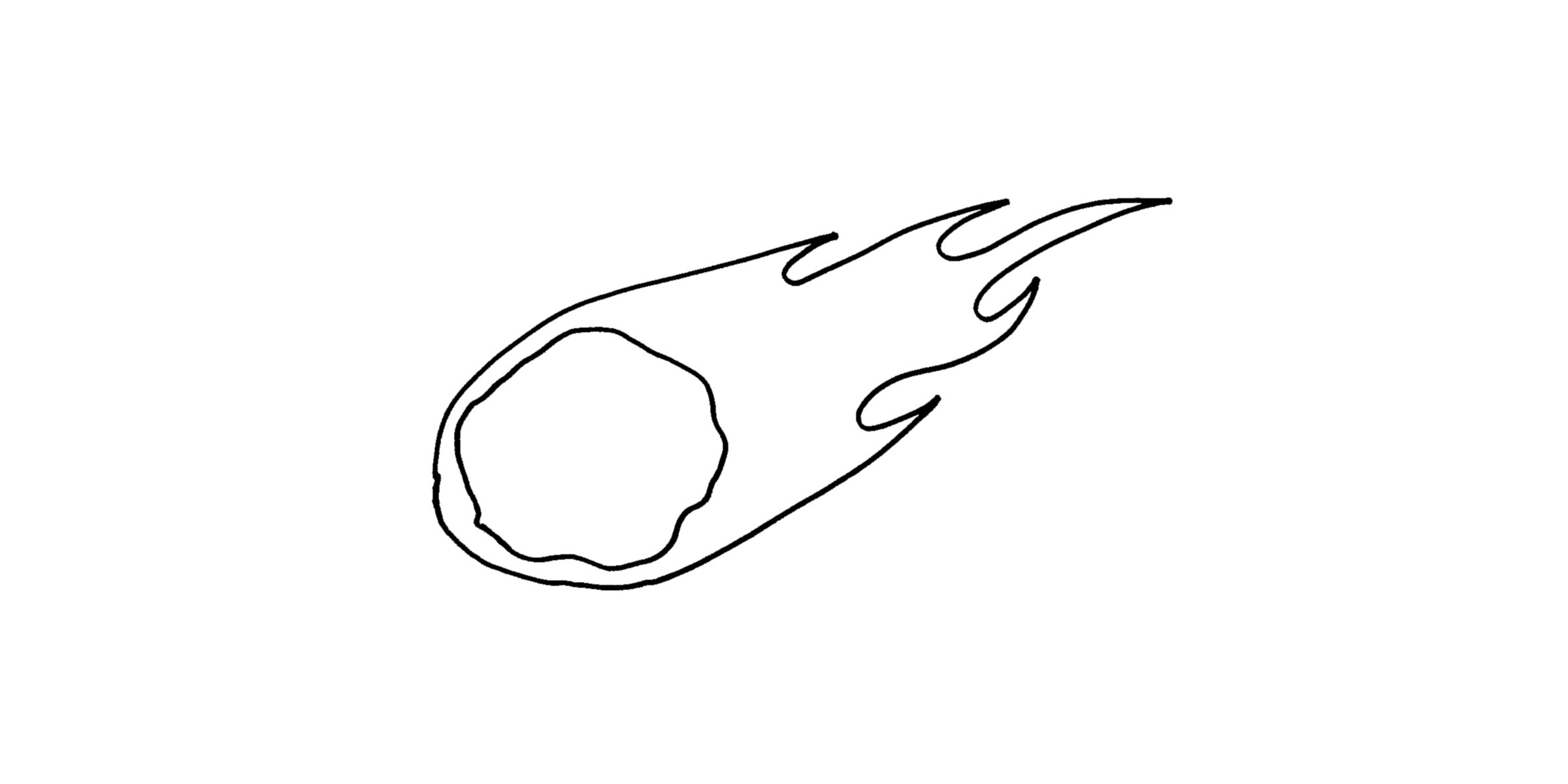
House Comet is a dwelling for a young and creative family in a green, hidden neighborhood of Riga near river Daugava. The interaction of urban and rural scenes is the impulse for a bright home with terraces and garden for active outdoor use.
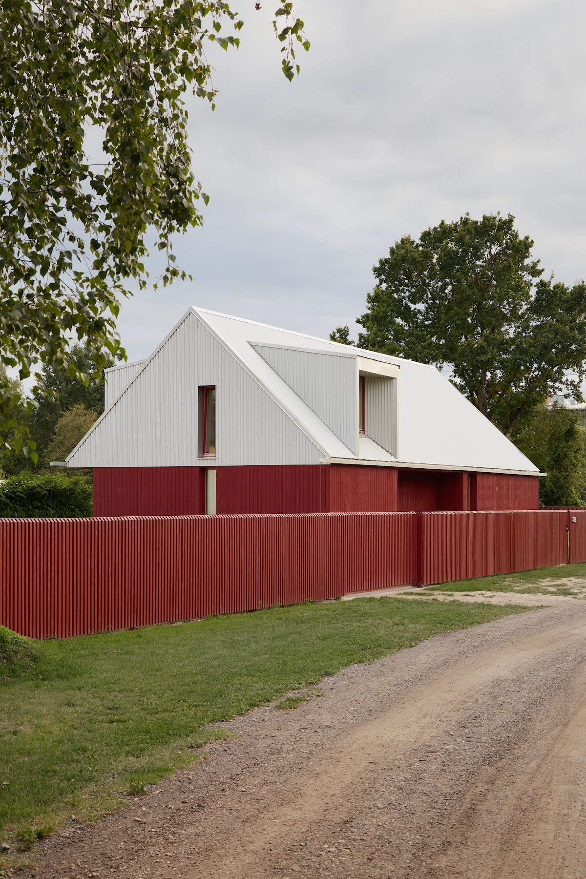
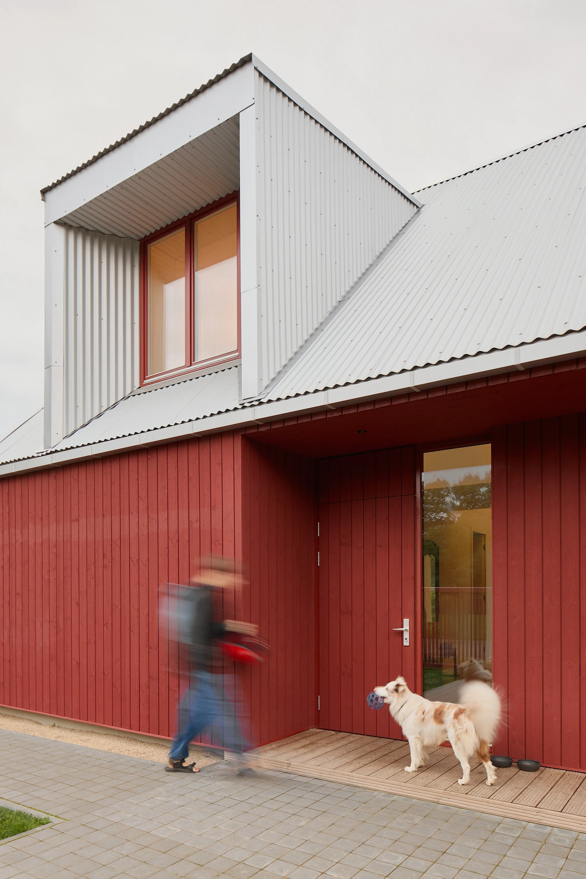
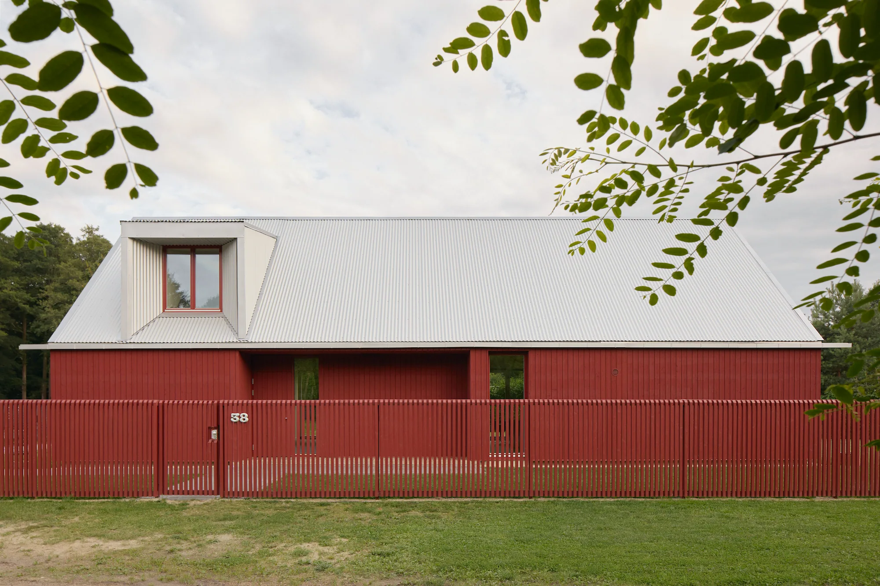
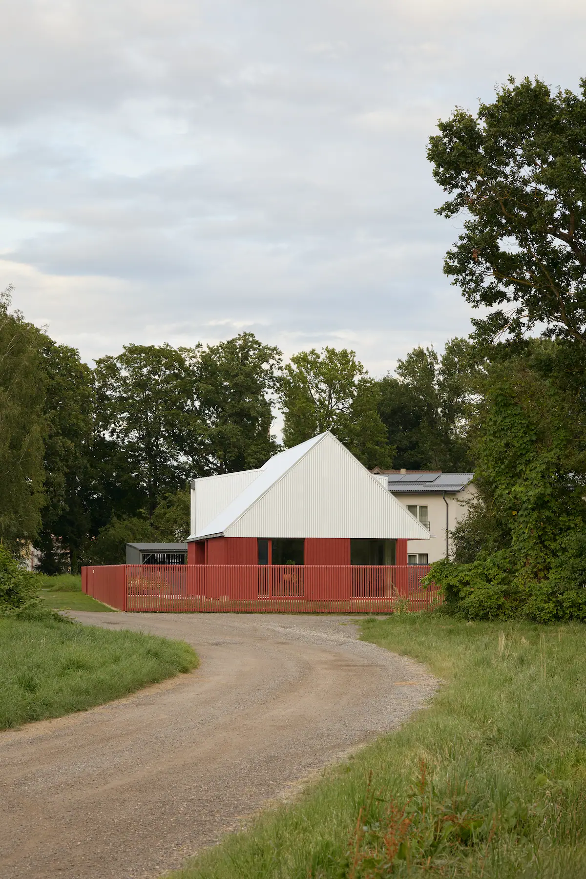
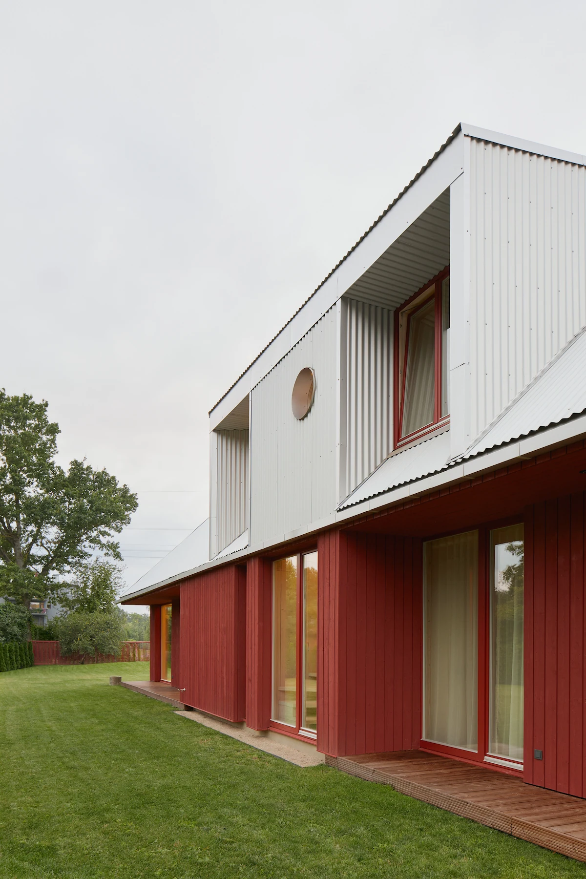
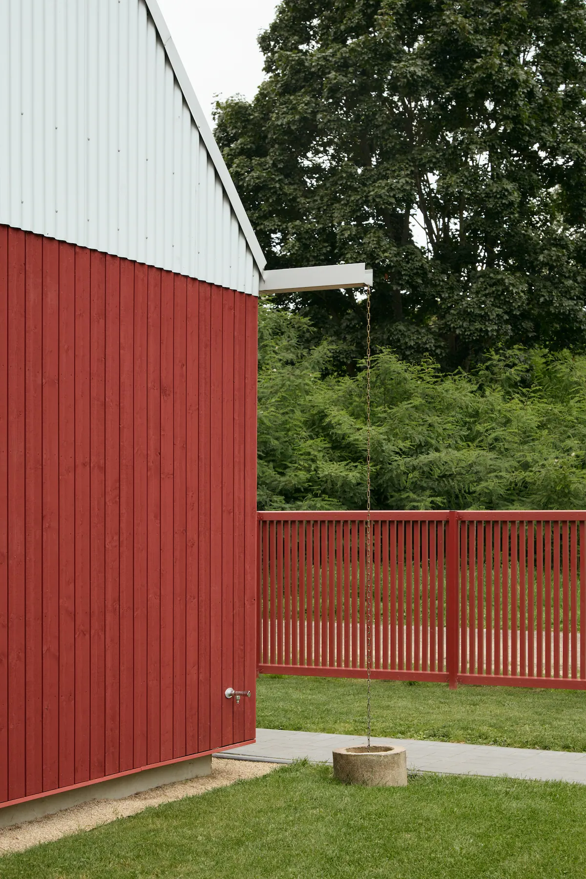
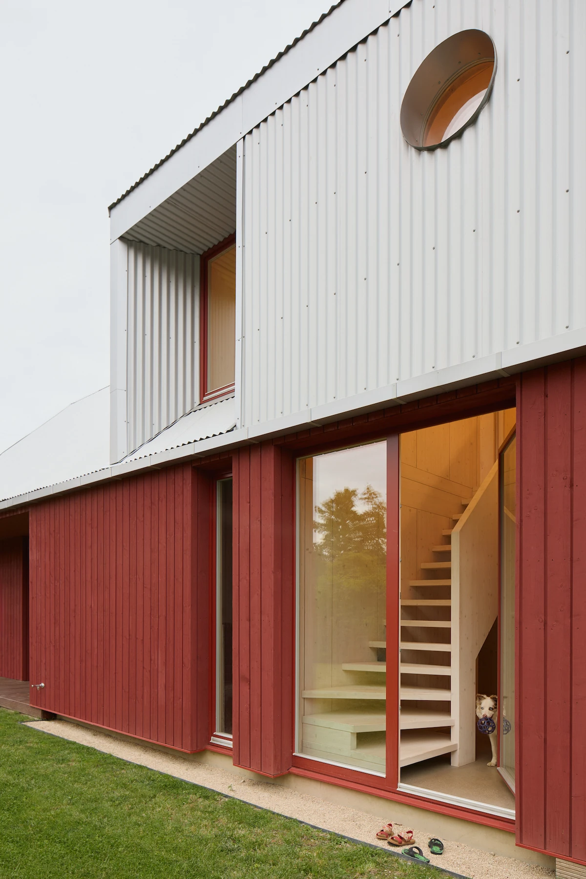
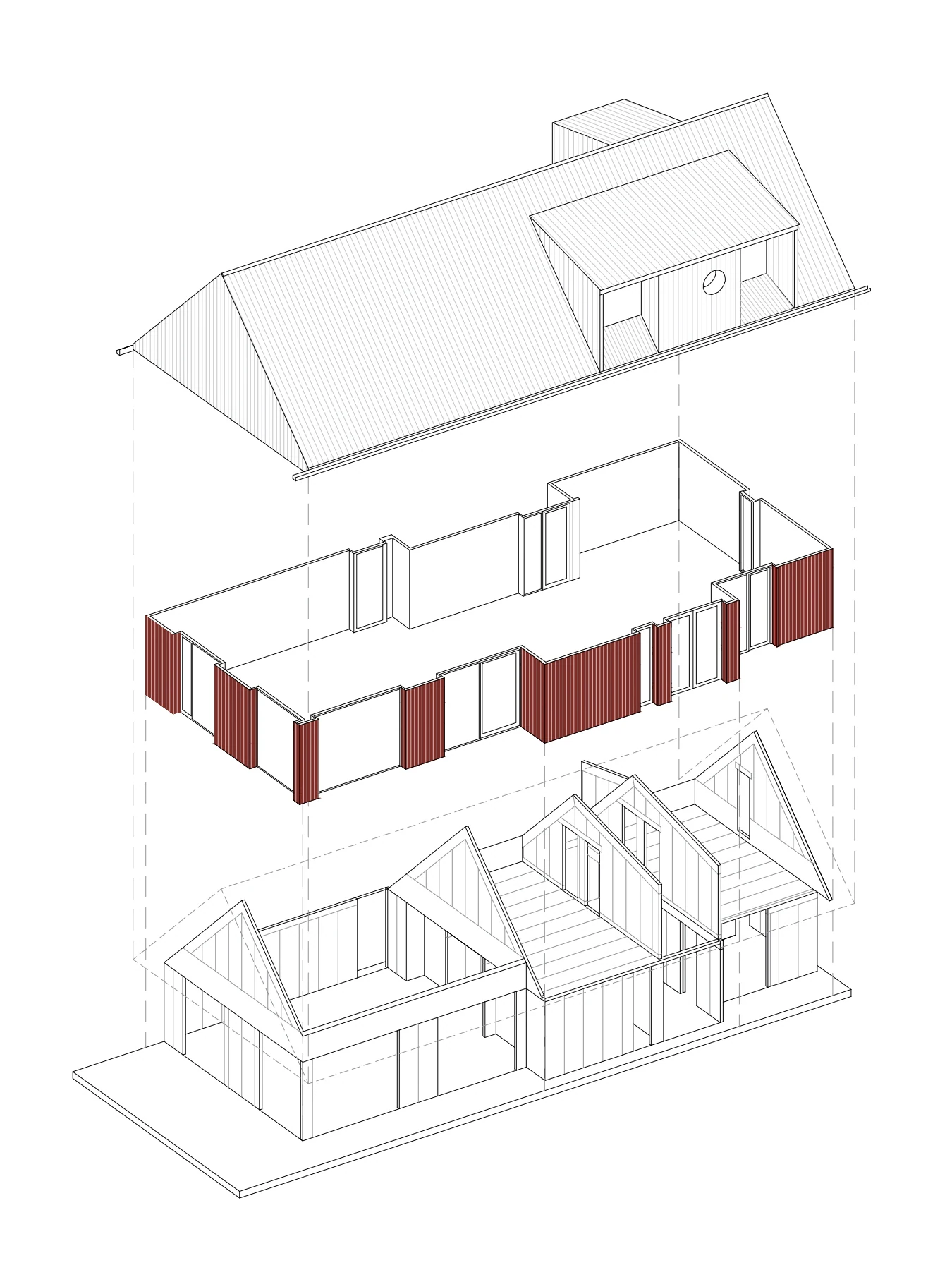
Solid timber panel construction combines structural and aesthetic quality. The building consists of a linear volume of wooden panels, surrounded on the ground floor by red wood planks and a metallic corrugated steel triangular roof. Simple basic shapes in pure materiality are combined with characteristic details.
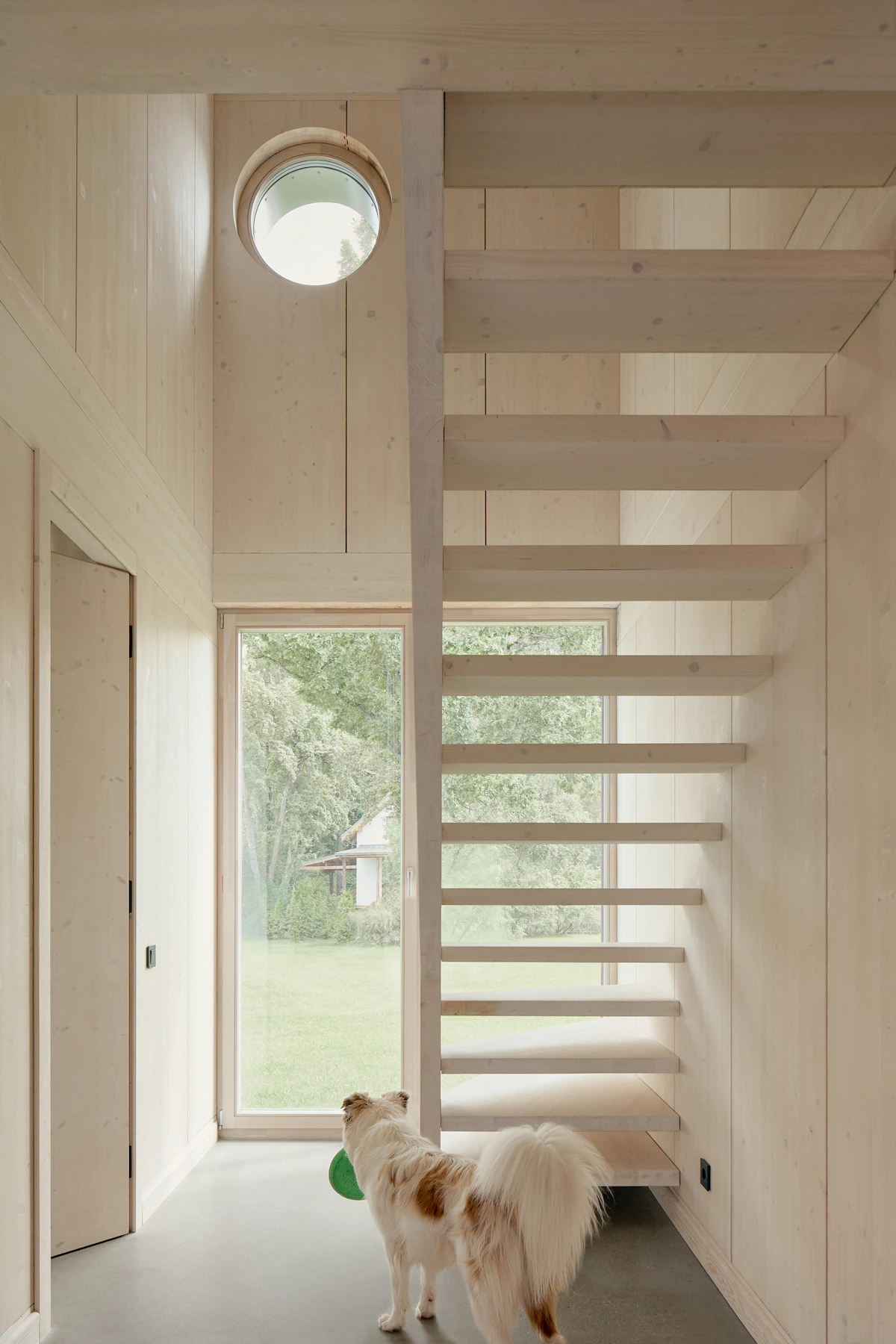
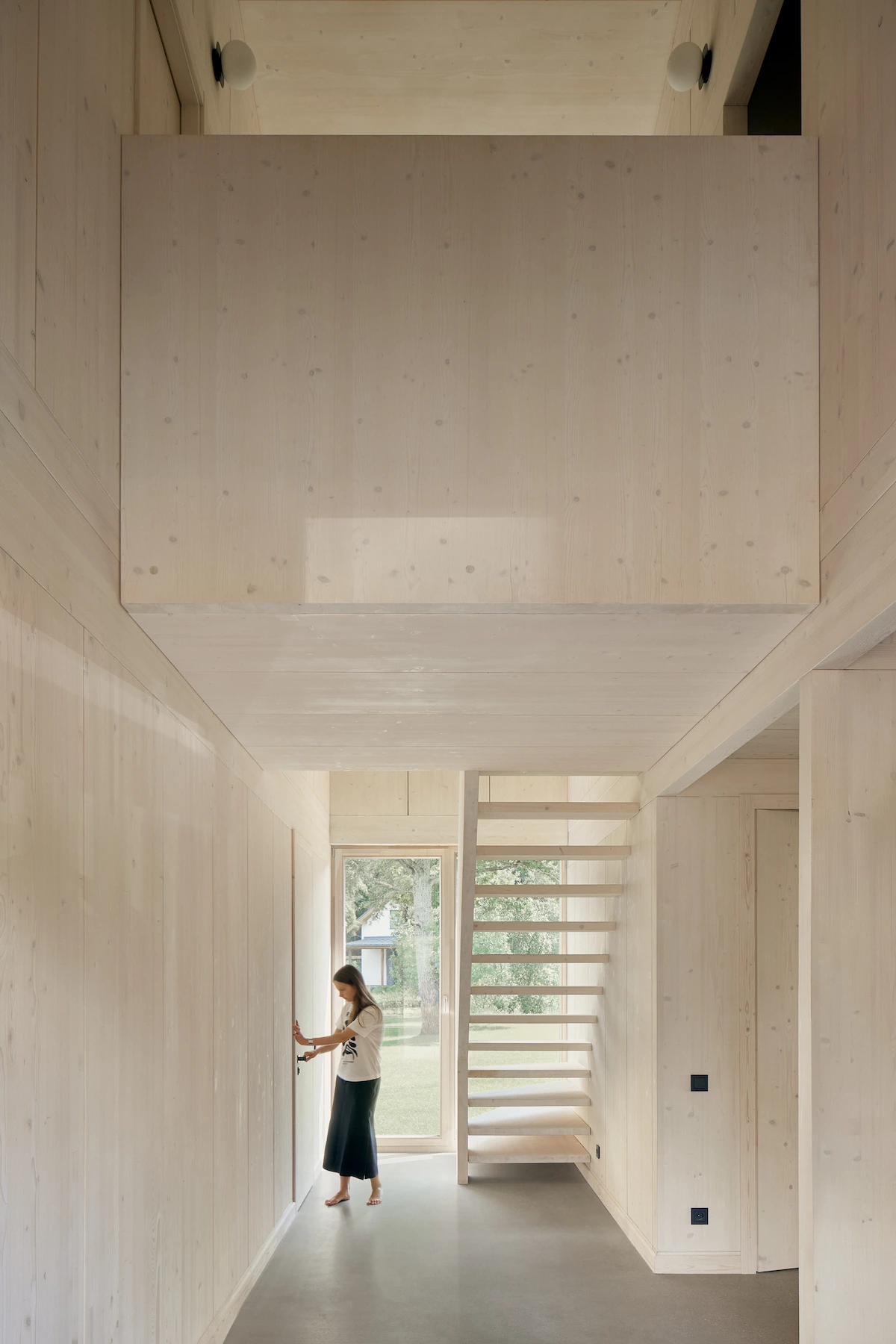
The entrance hall serves as the central circulation node, connecting all zones of the house — both floors, the front courtyard, and the garden. This space opens up the full cross-section of the building, visually and physically linking the interior to the garden beyond. Inside, the glued laminated timber panels are left exposed, clearly revealing the home’s structural framework and material character. The concrete floor indoors flows seamlessly into the wooden-deck terraces outside, that wrap around the southern and western facades, while large glazed openings ensure a strong and continuous connection to the garden.
The entrance hall serves as the central circulation node, connecting all zones of the house — both floors, the front courtyard, and the garden. This space opens up the full cross-section of the building, visually and physically linking the interior to the garden beyond. Inside, the glued laminated timber panels are left exposed, clearly revealing the home’s structural framework and material character. The concrete floor indoors flows seamlessly into the wooden-deck terraces outside, that wrap around the southern and western facades, while large glazed openings ensure a strong and continuous connection to the garden.
The entrance hall serves as the central circulation node, connecting all zones of the house — both floors, the front courtyard, and the garden. This space opens up the full cross-section of the building, visually and physically linking the interior to the garden beyond. Inside, the glued laminated timber panels are left exposed, clearly revealing the home’s structural framework and material character. The concrete floor indoors flows seamlessly into the wooden-deck terraces outside, that wrap around the southern and western facades, while large glazed openings ensure a strong and continuous connection to the garden.
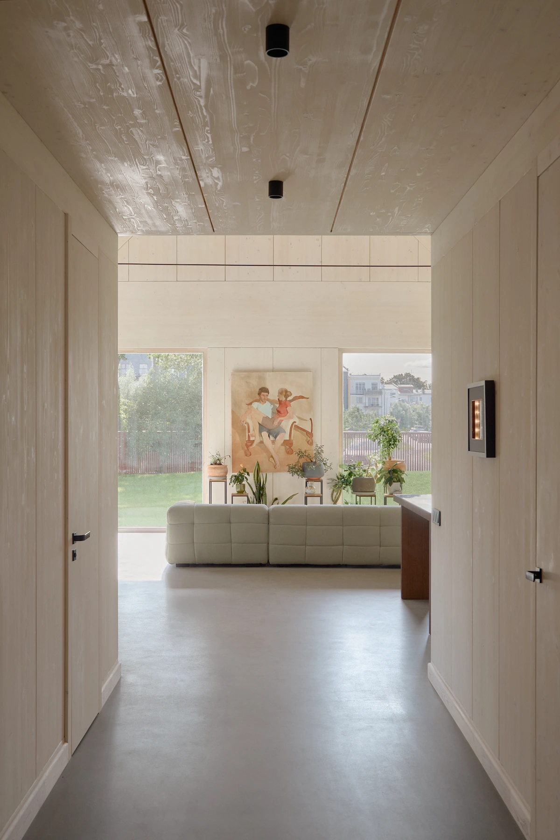
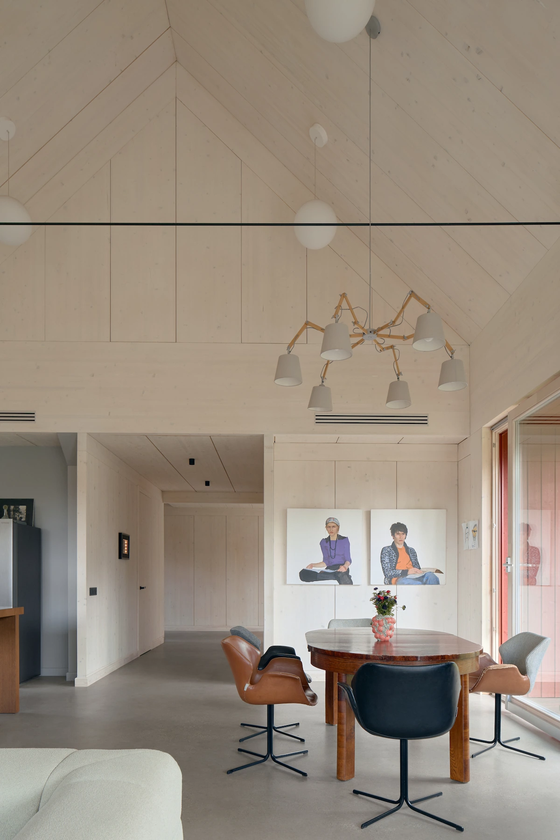
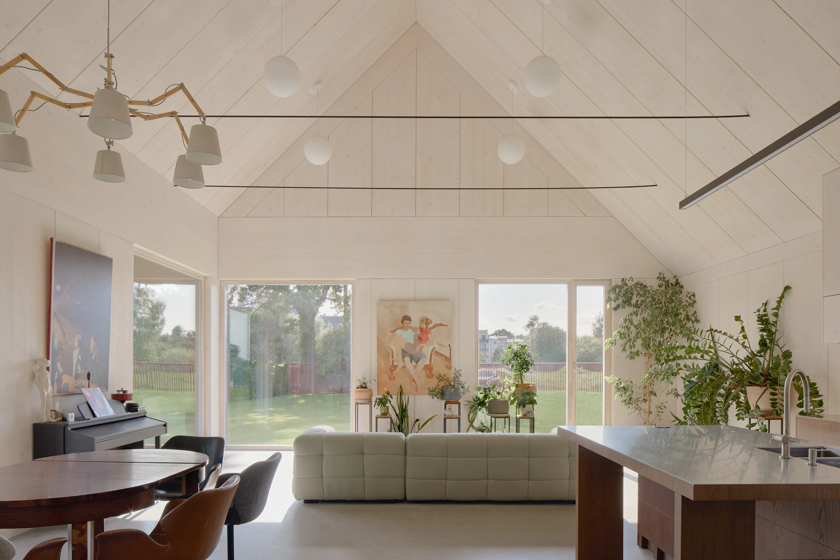
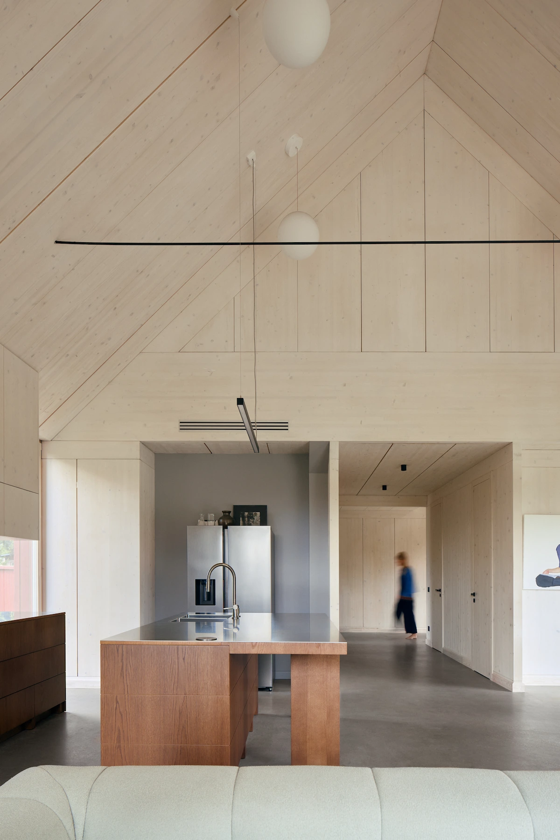
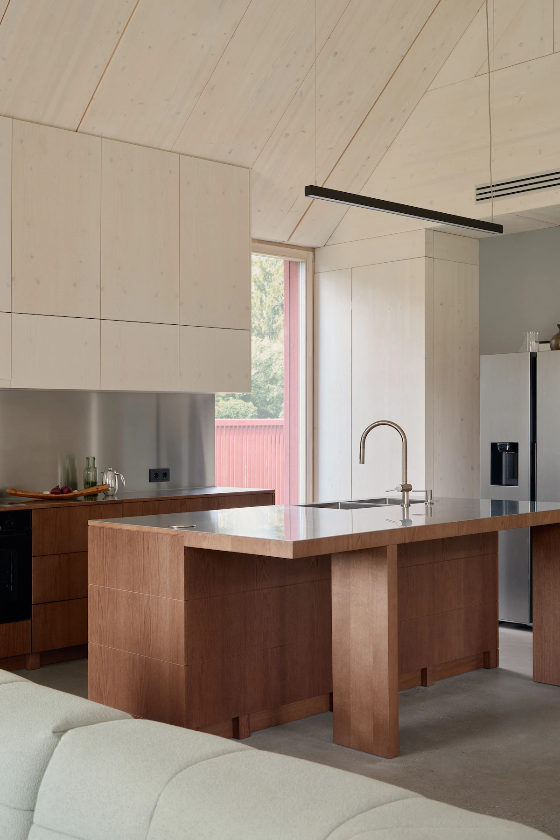
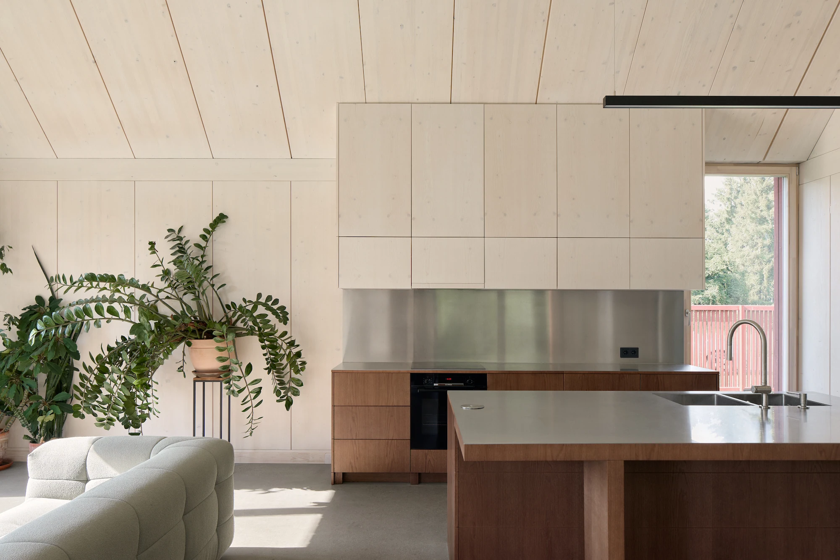
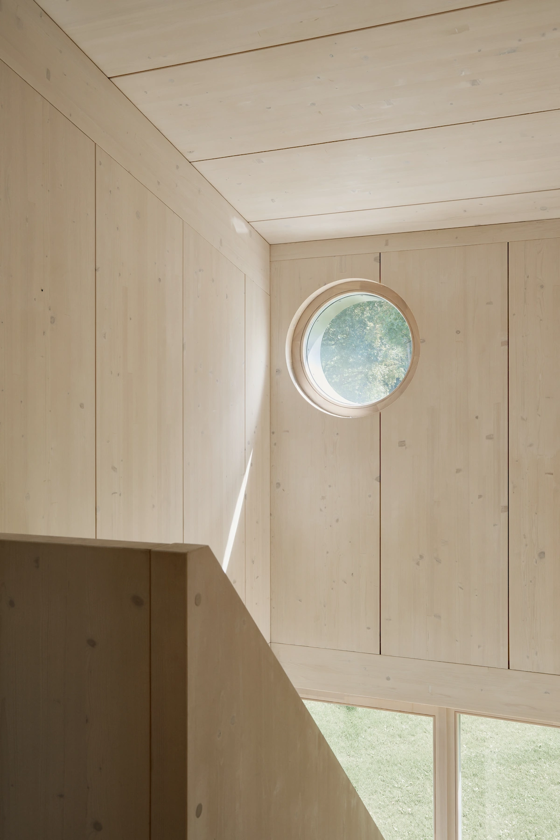
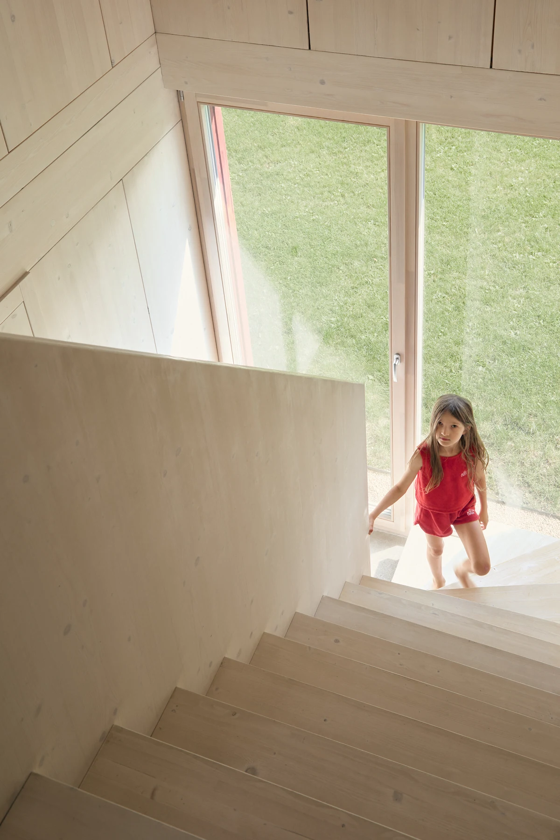
The spatial plan incorporates the idea of the house’s longevity and an evolving household composition. To ensure the home functions well as children grow up and move out, the children’s rooms are very compact and can be combined if needed. In the building’s linear layout, the living spaces are arranged to gradually transition from private to shared areas — from small, compact rooms to large, open communal spaces.
The spatial plan incorporates the idea of the house’s longevity and an evolving household composition. To ensure the home functions well as children grow up and move out, the children’s rooms are very compact and can be combined if needed. In the building’s linear layout, the living spaces are arranged to gradually transition from private to shared areas — from small, compact rooms to large, open communal spaces.
The spatial plan incorporates the idea of the house’s longevity and an evolving household composition. To ensure the home functions well as children grow up and move out, the children’s rooms are very compact and can be combined if needed. In the building’s linear layout, the living spaces are arranged to gradually transition from private to shared areas — from small, compact rooms to large, open communal spaces.
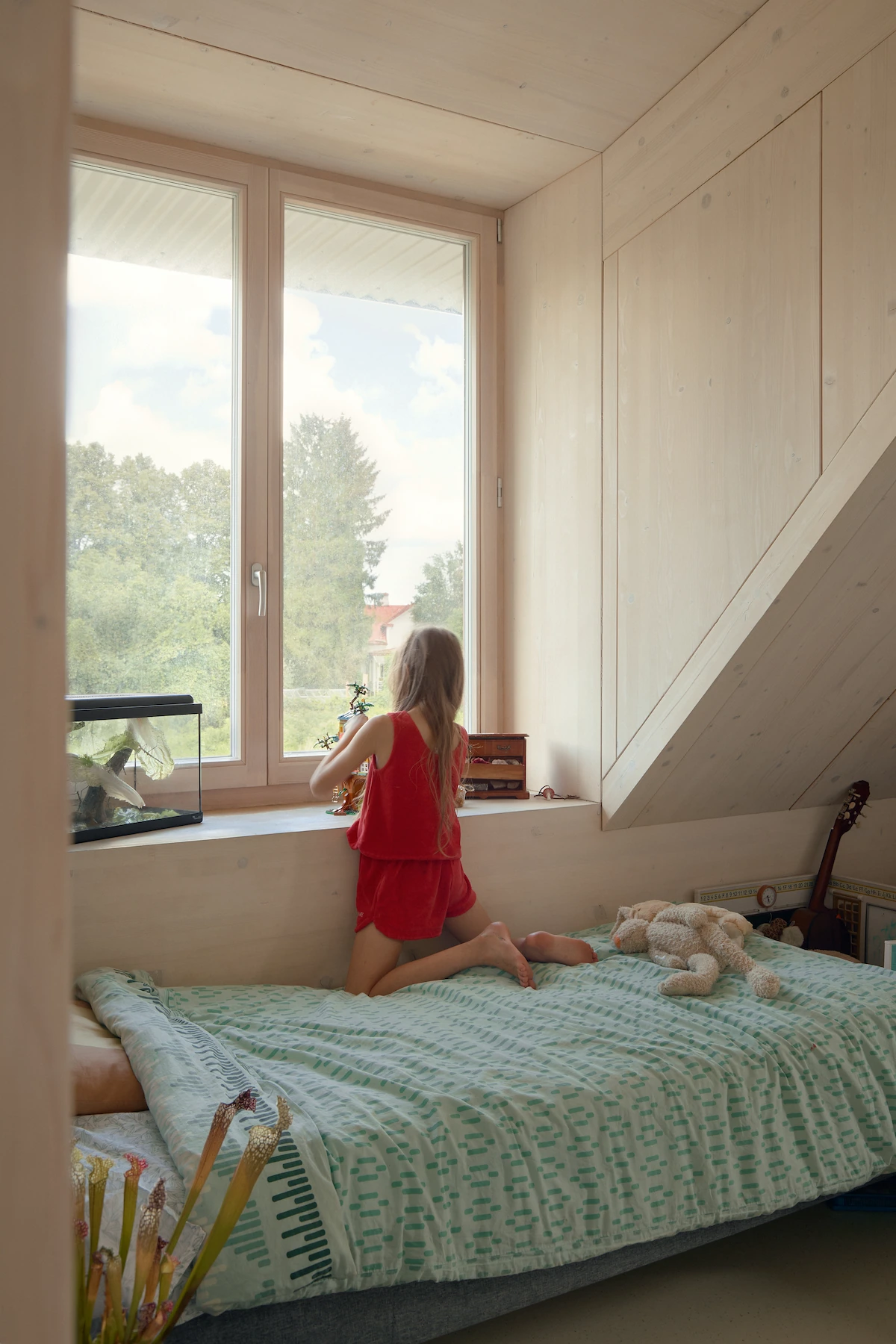
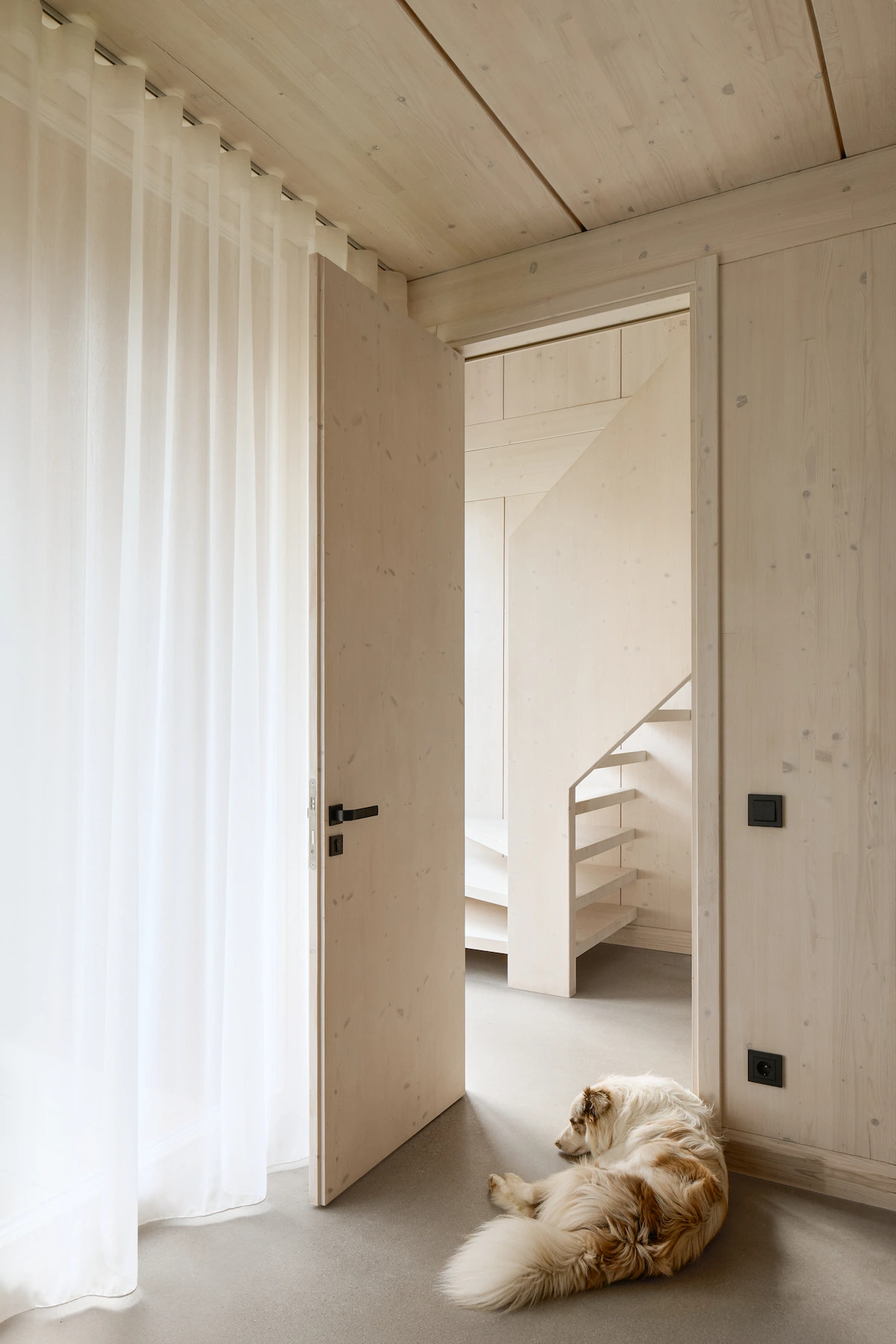
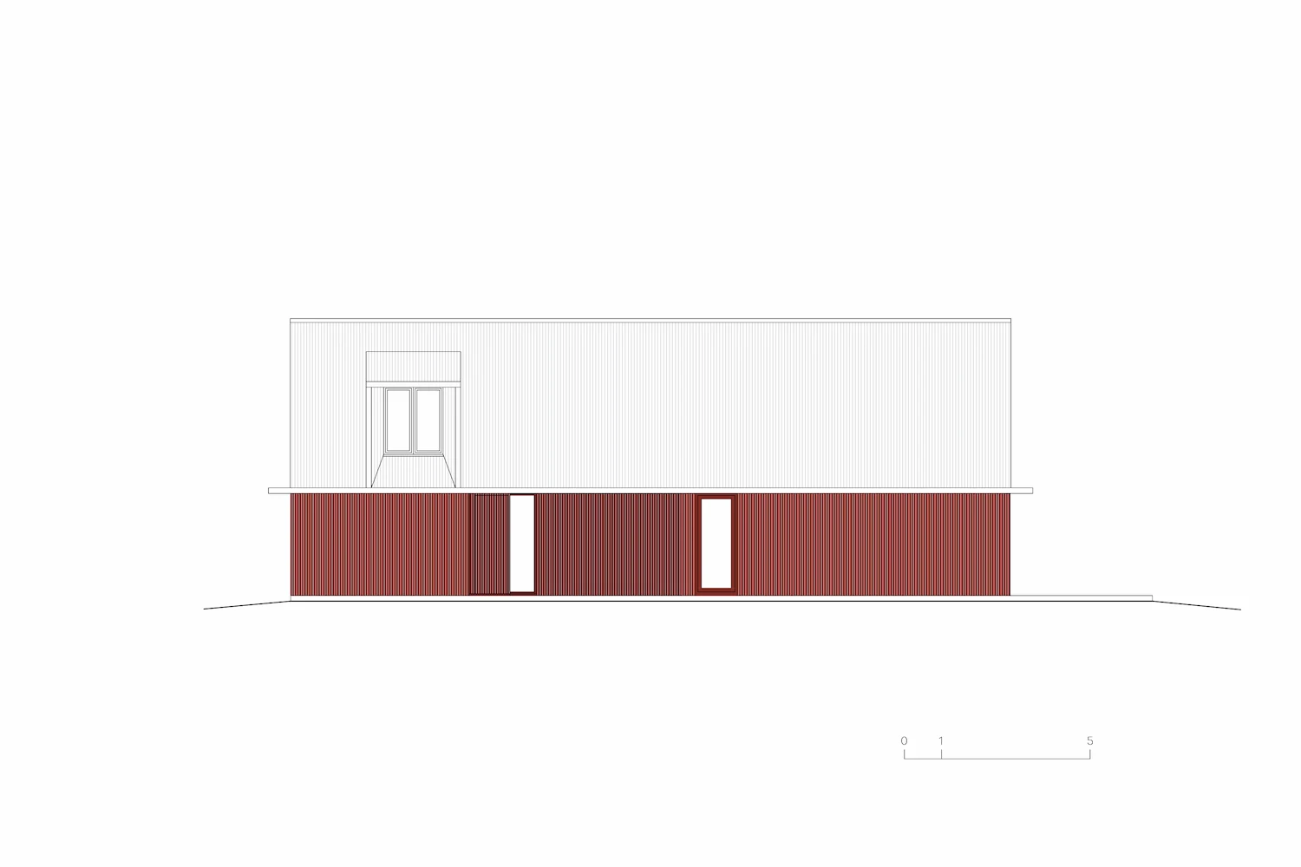
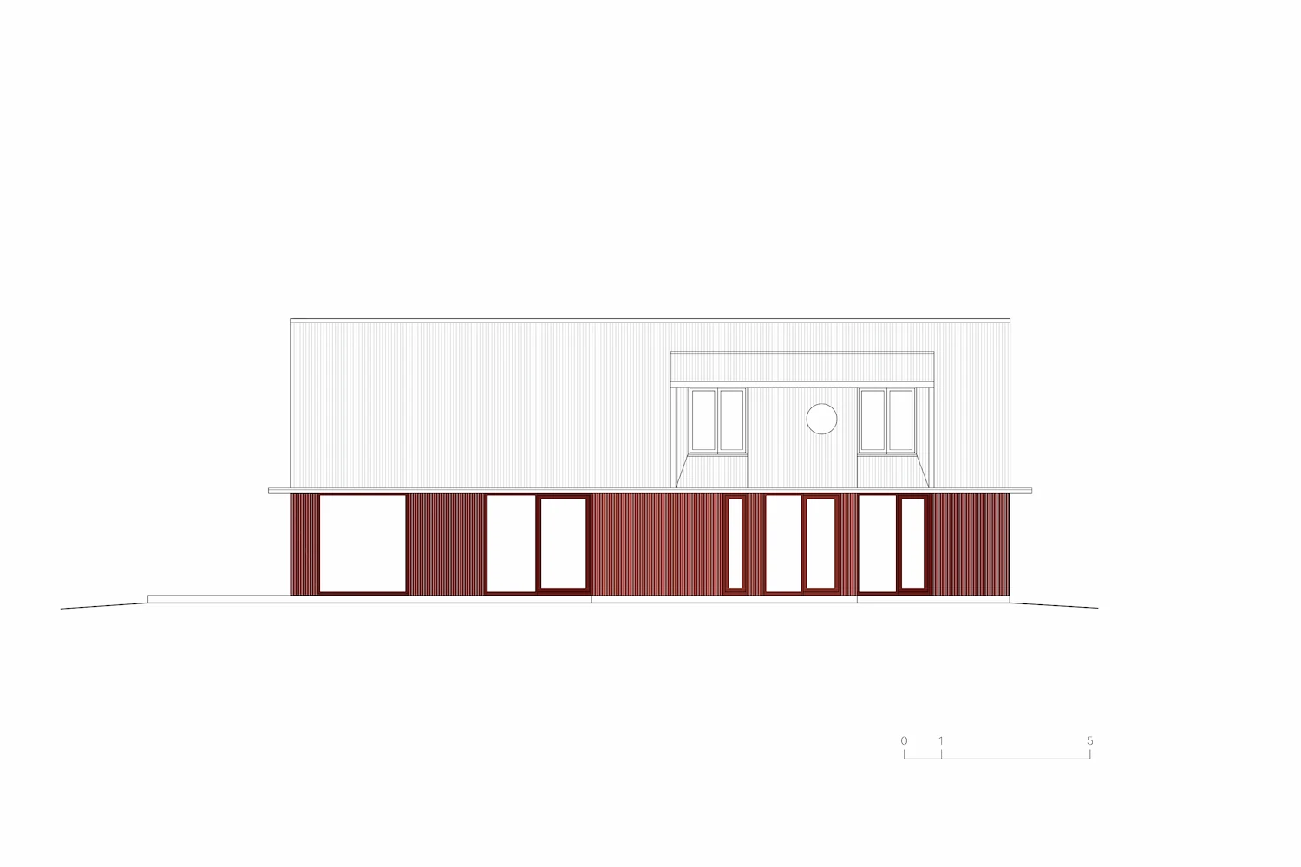
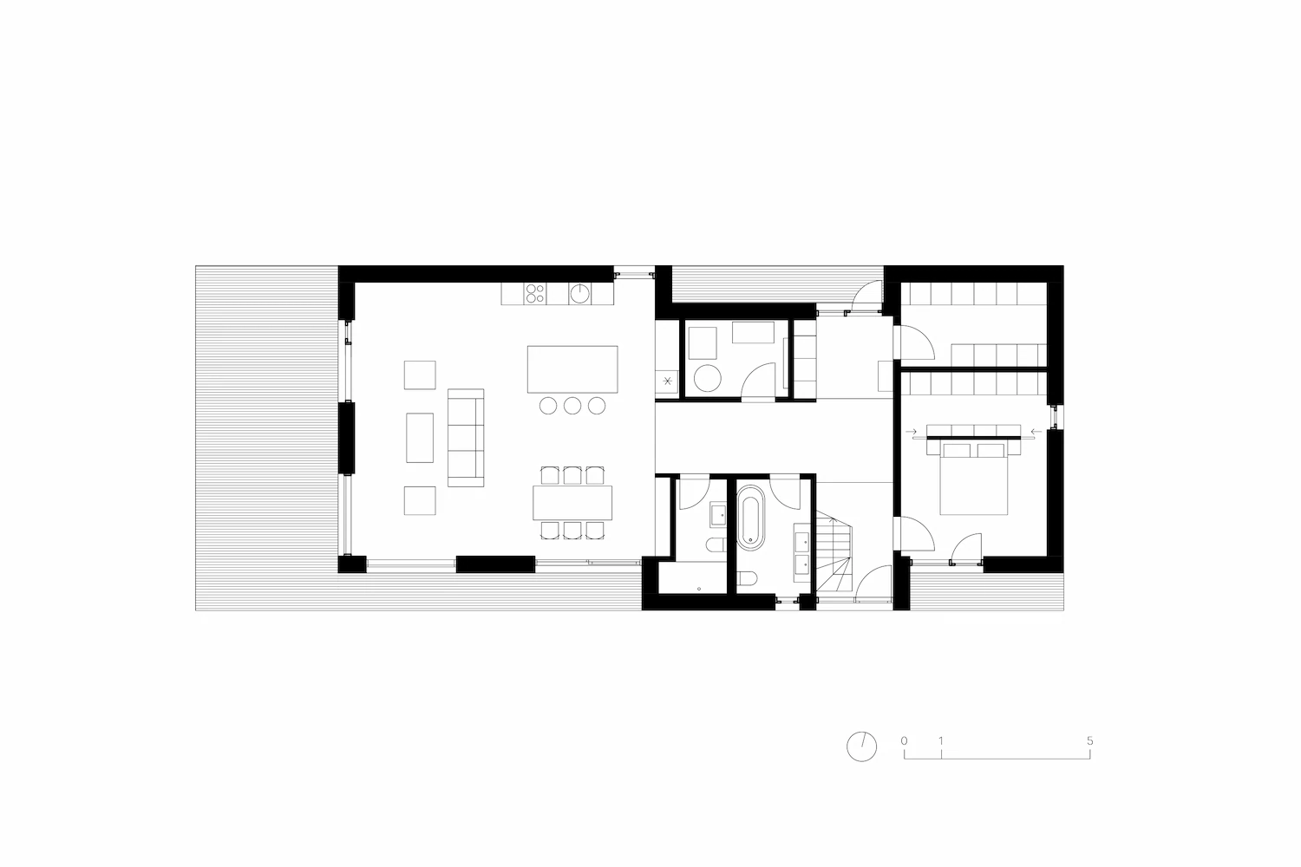
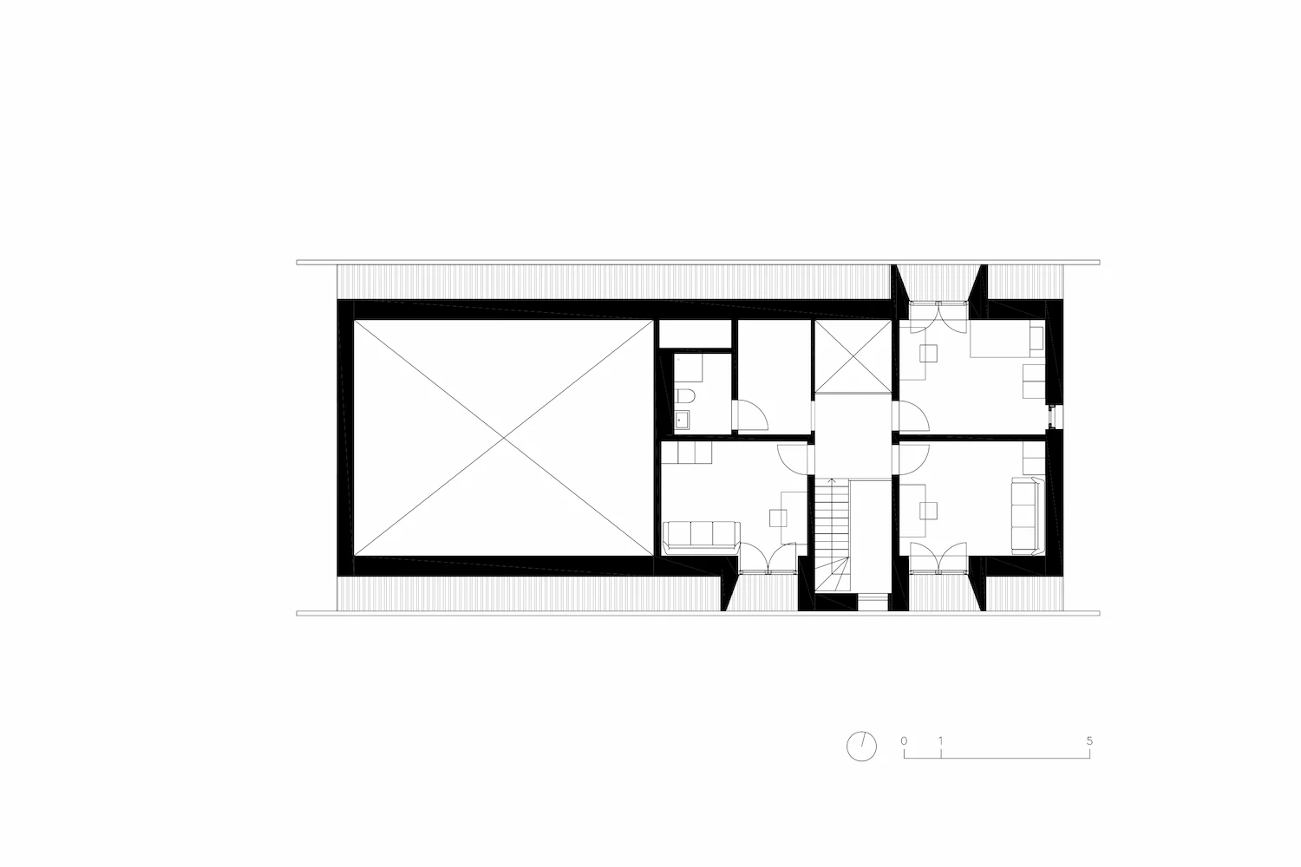
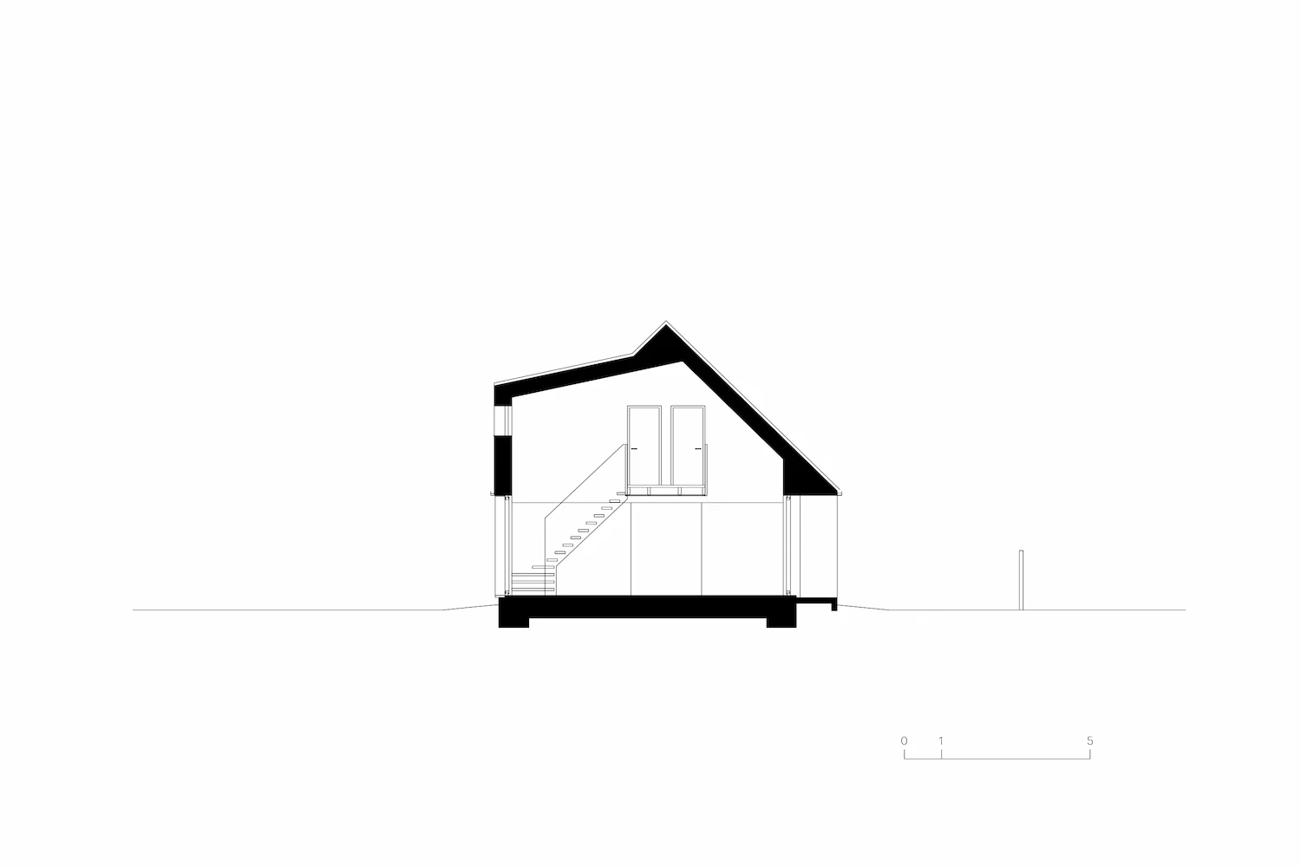
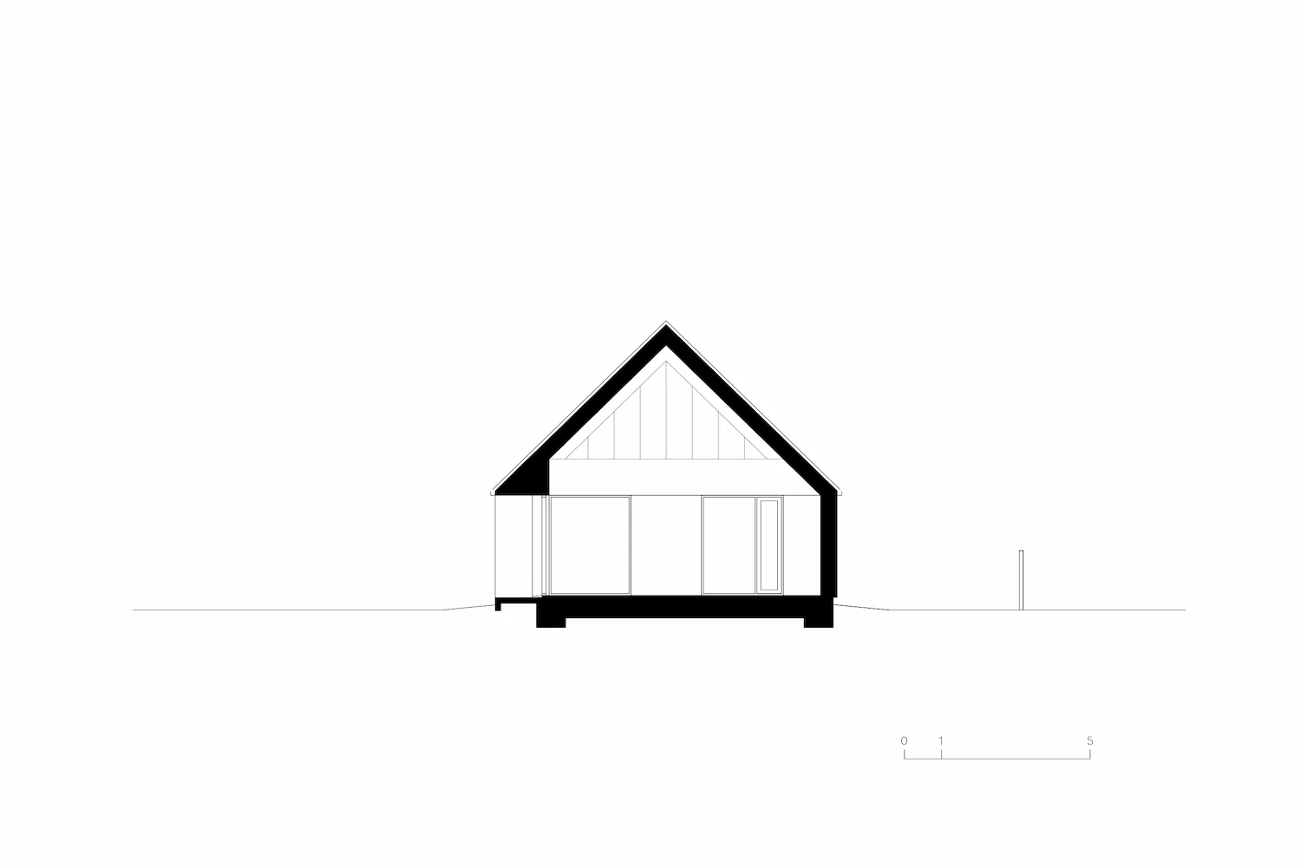
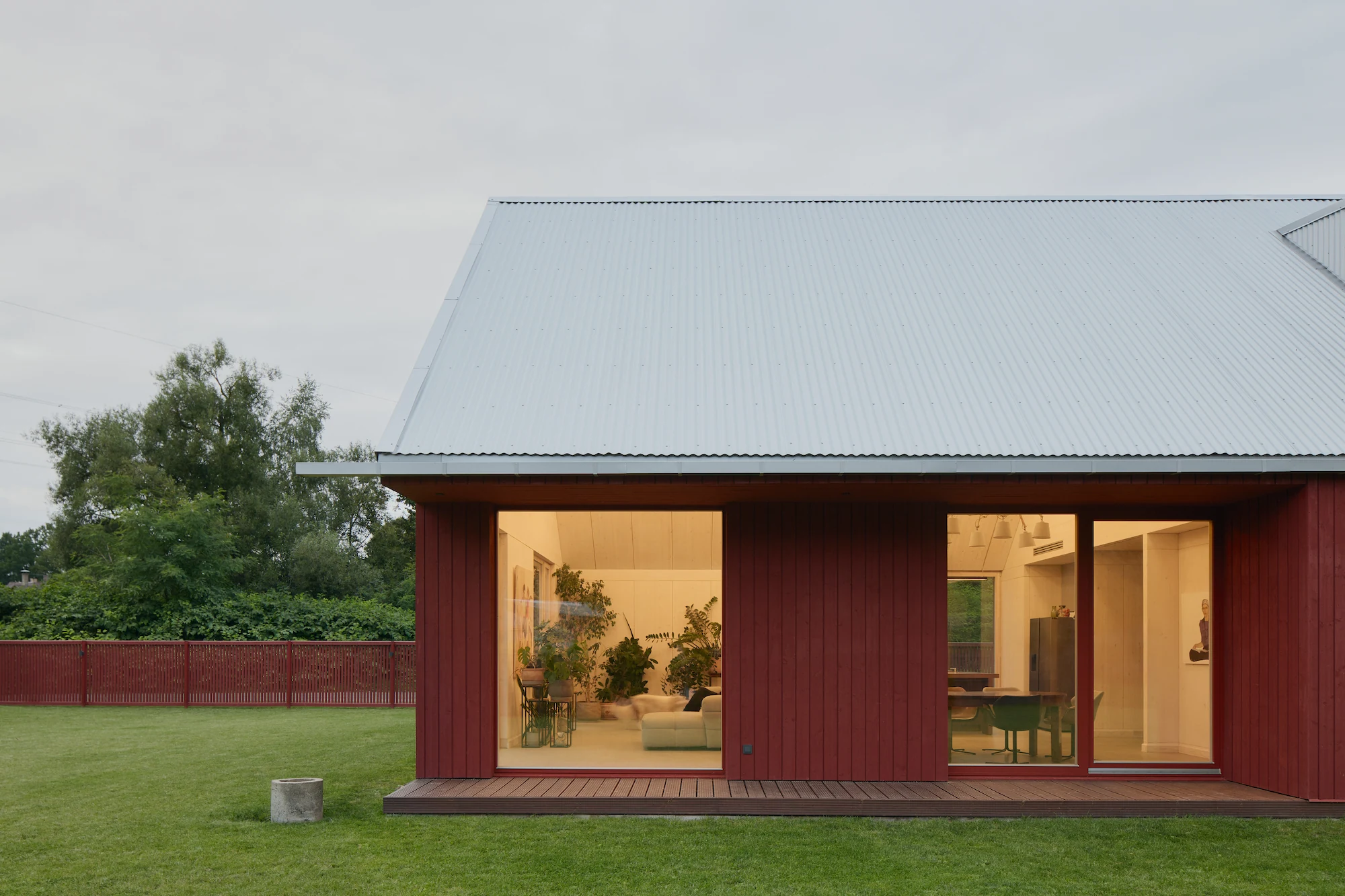
Location: Riga, Latvia
Client: Private
Architecture: GAISS
Team: Arnita Melzoba, Kārlis Melzobs
Size: 175m²
Year: 2025
