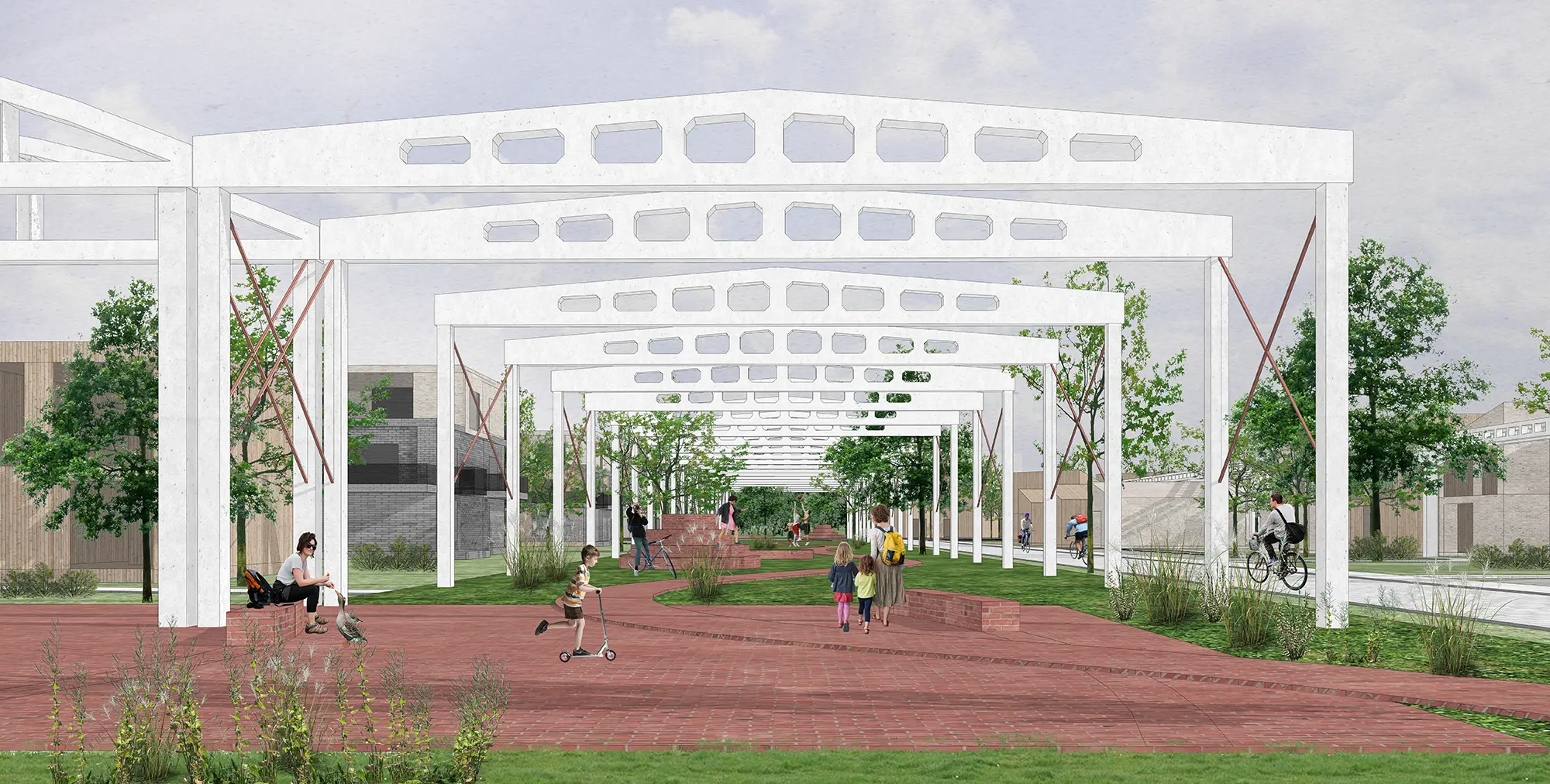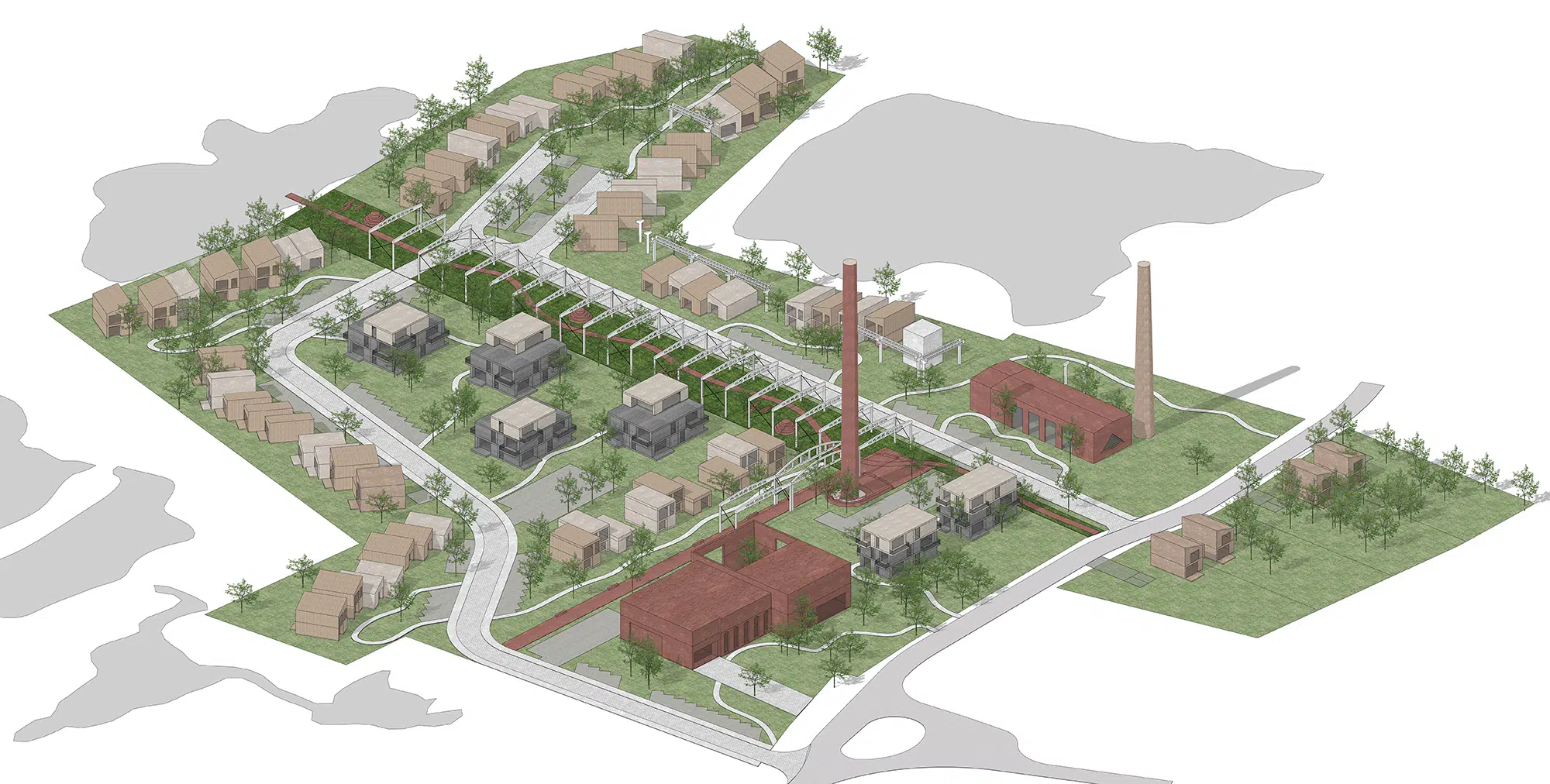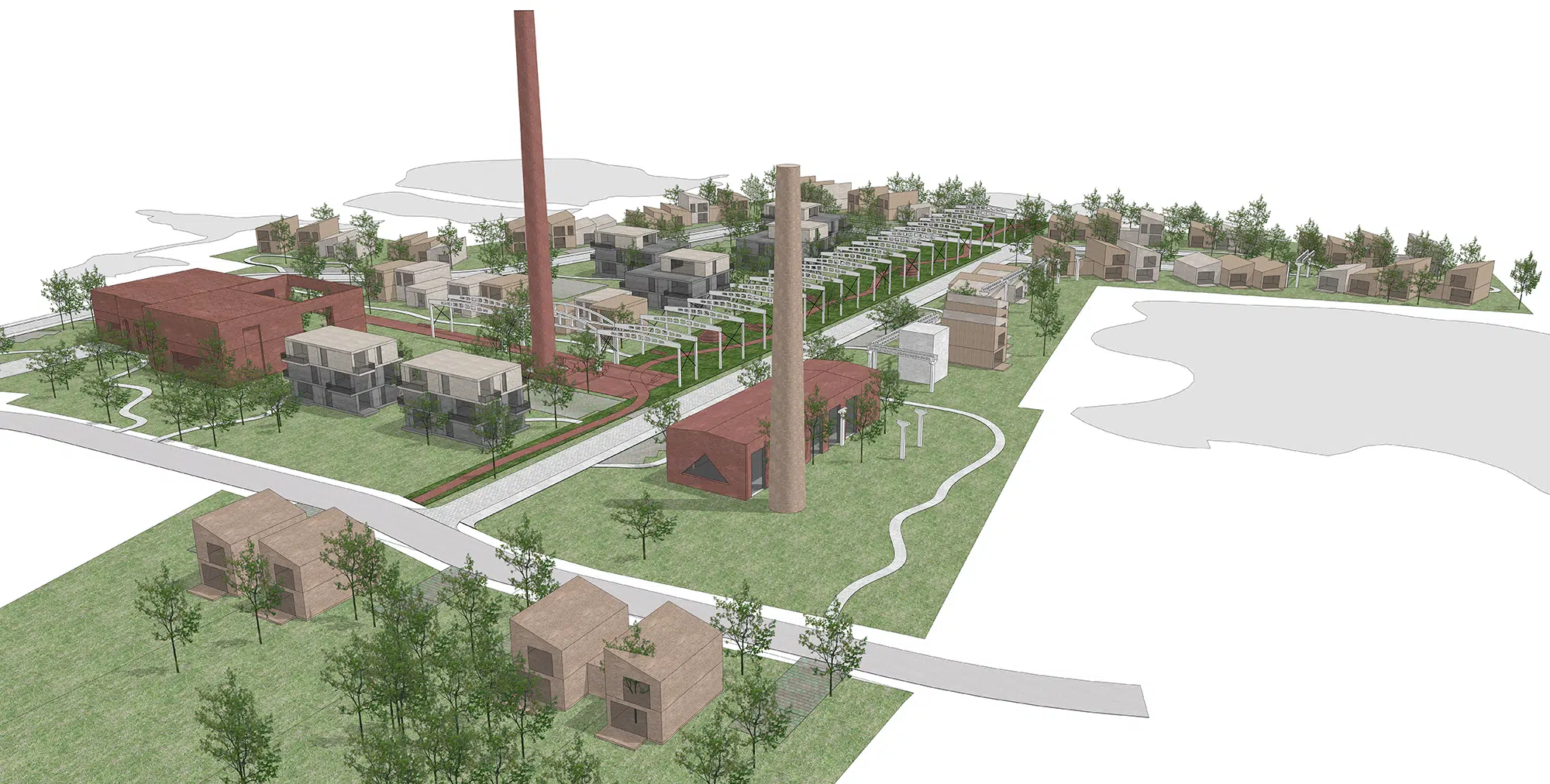Factory Park Houses

We developed a masterplan concept for a new holiday neighborhood in an area of a former factory. The selectively preserved industrial buildings and structures in close relation to the fully grown trees, clay ponds, and sea will form the identity of a new vacation community.
The park-like neighborhood combines terraced houses lined along the outer edge of the plot benefiting from the pond views and low-rise apartment buildings in the center with generous balconies and terraces.

The factory's most characteristic space is a 156m long continuous volume. We propose to preserve the load-bearing concrete structures that will form a central public park, thus creating an authentic spatial experience for the new residents and connecting the village to the pond located at the furthest end of the plot.
The factory's most characteristic space is a 156m long continuous volume. We propose to preserve the load-bearing concrete structures that will form a central public park, thus creating an authentic spatial experience for the new residents and connecting the village to the pond located at the furthest end of the plot.
The factory's most characteristic space is a 156m long continuous volume. We propose to preserve the load-bearing concrete structures that will form a central public park, thus creating an authentic spatial experience for the new residents and connecting the village to the pond located at the furthest end of the plot.









Location: Latvia
Territory size: 5,58 ha
Architecture: GAISS
Year: 2023
