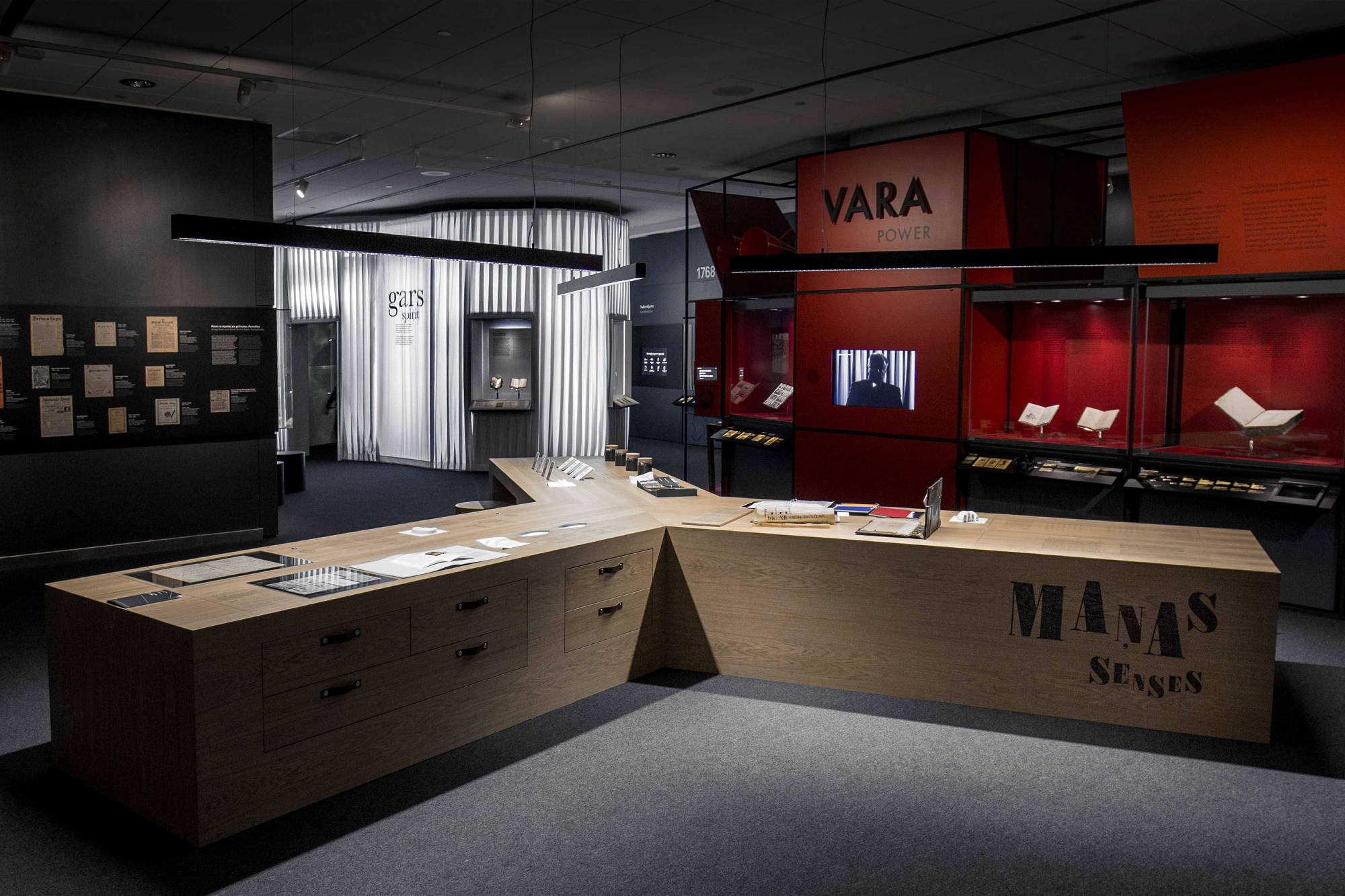
Book Museum
An exhibit with the book at its center – both as a material object and as a social and spiritual phenomenon that has changed and is still changing society at large as well as individual lives and minds.
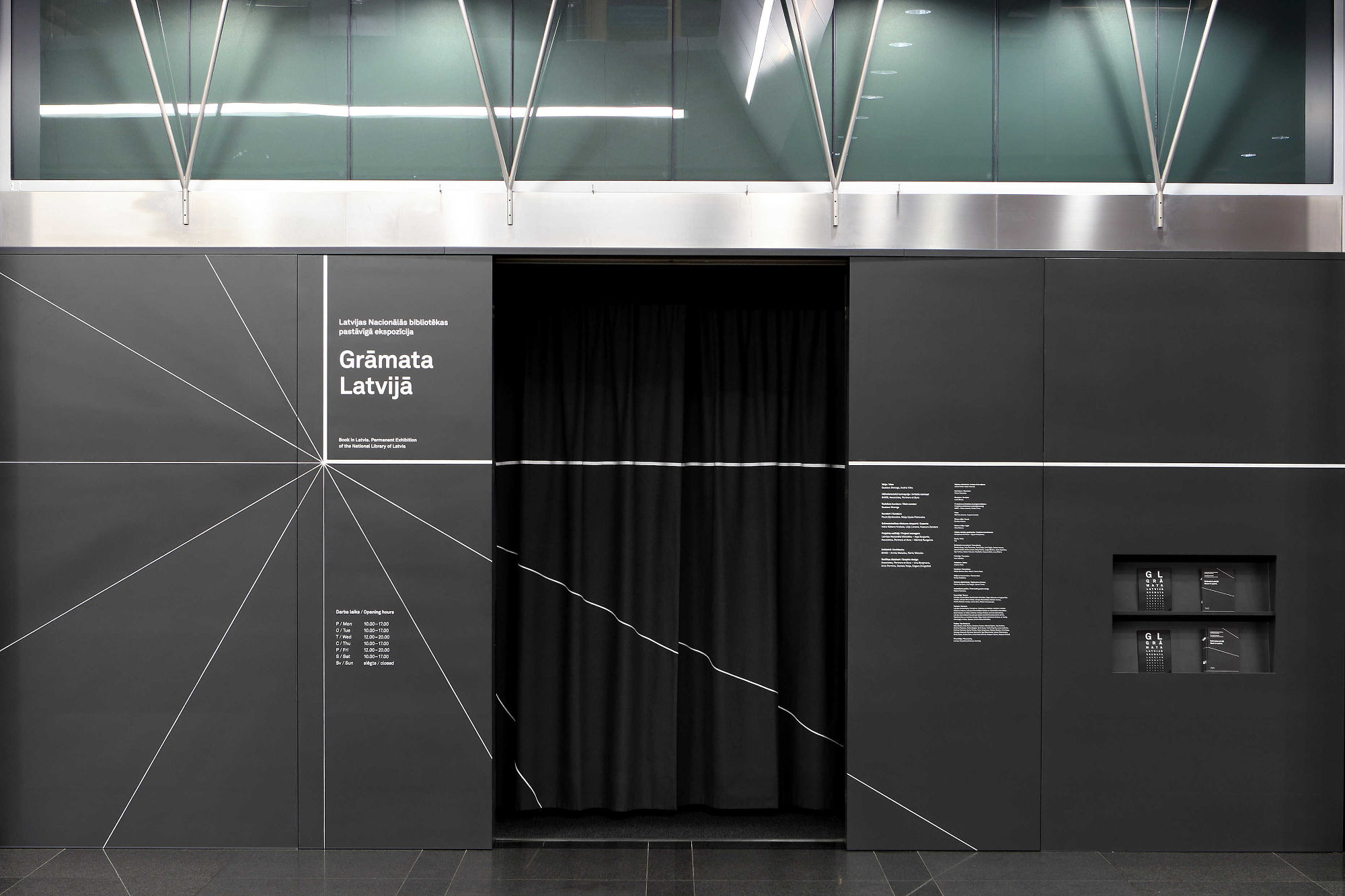
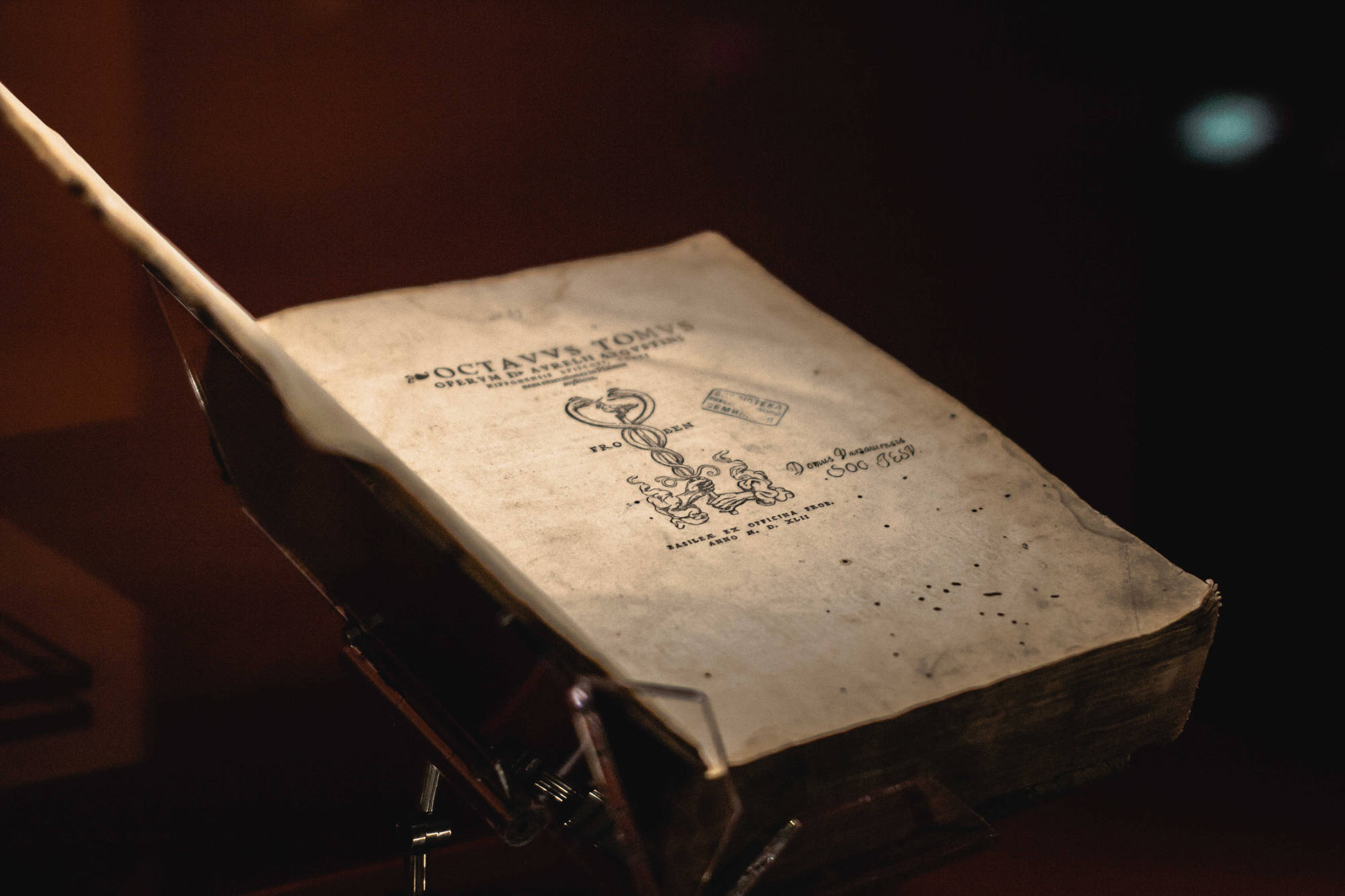
A book is an object designed to be understood by exploring and reading it. An exhibition of historic artifacts allows us to display only one spread, therefore additional means of communicating each book's unique value have to be investigated.
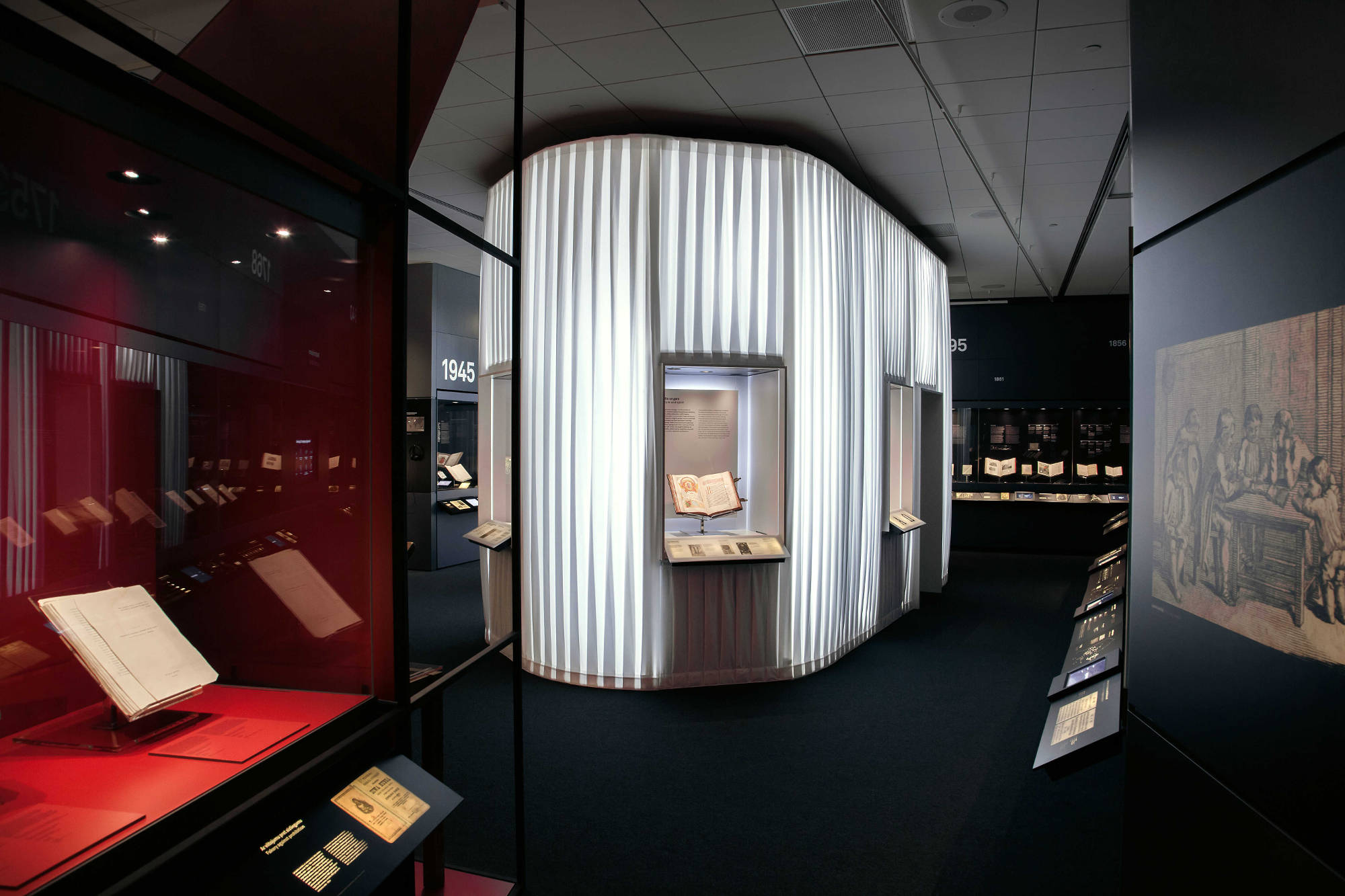
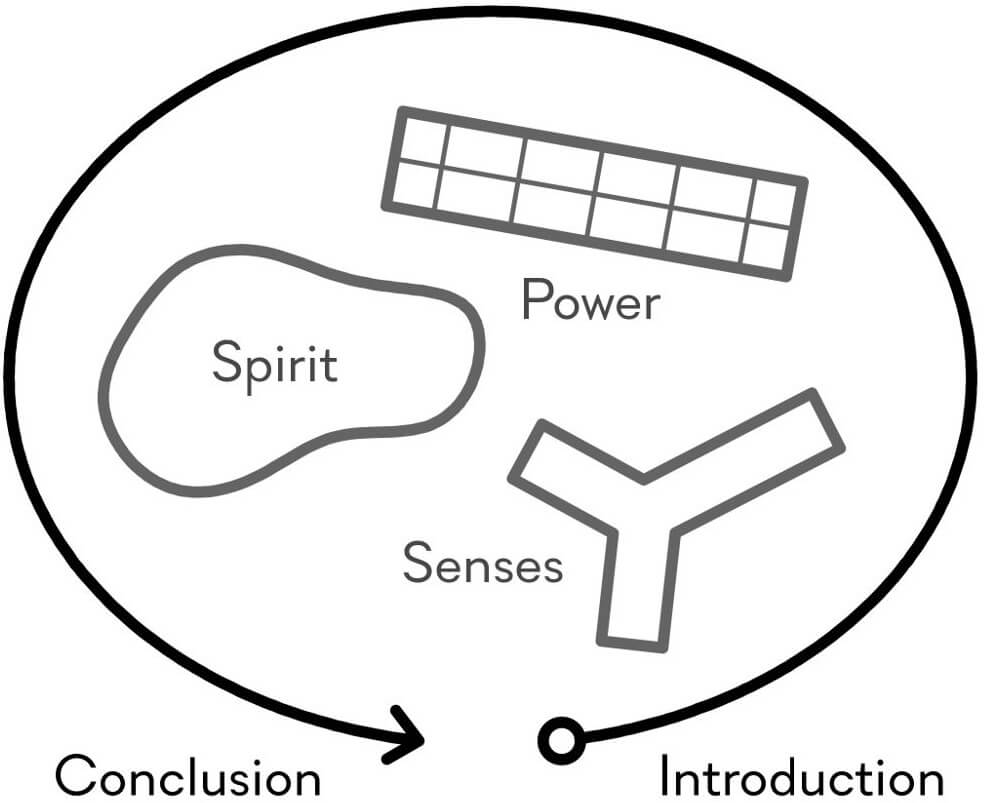
There are two basic principles for organizing exhibits - chronologic and thematic. The curatorial concept provided that both of these principles should be implemented for the exhibit, thus creating a combined experience. Our task was to give the spatial expression to this idea.
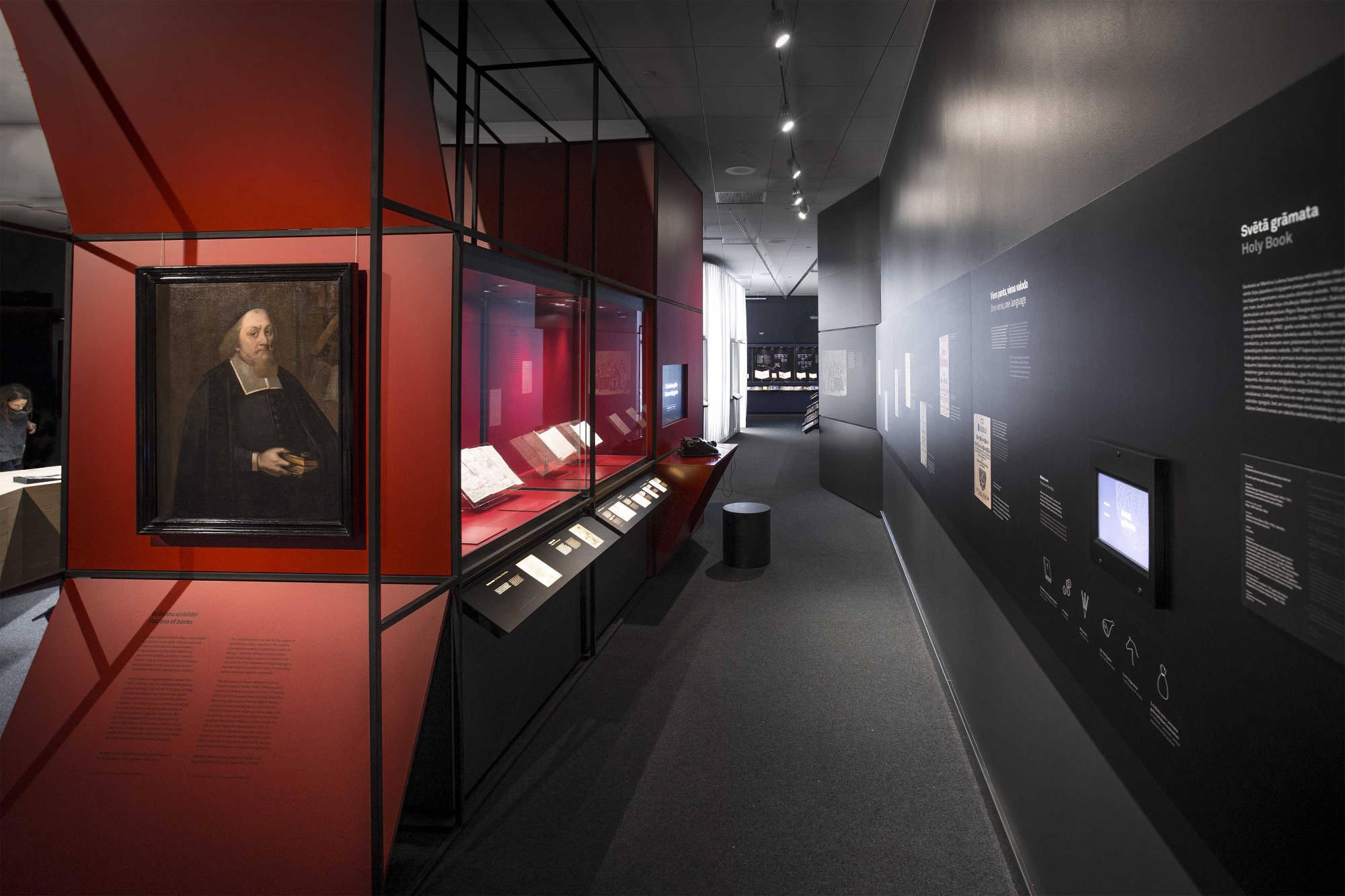
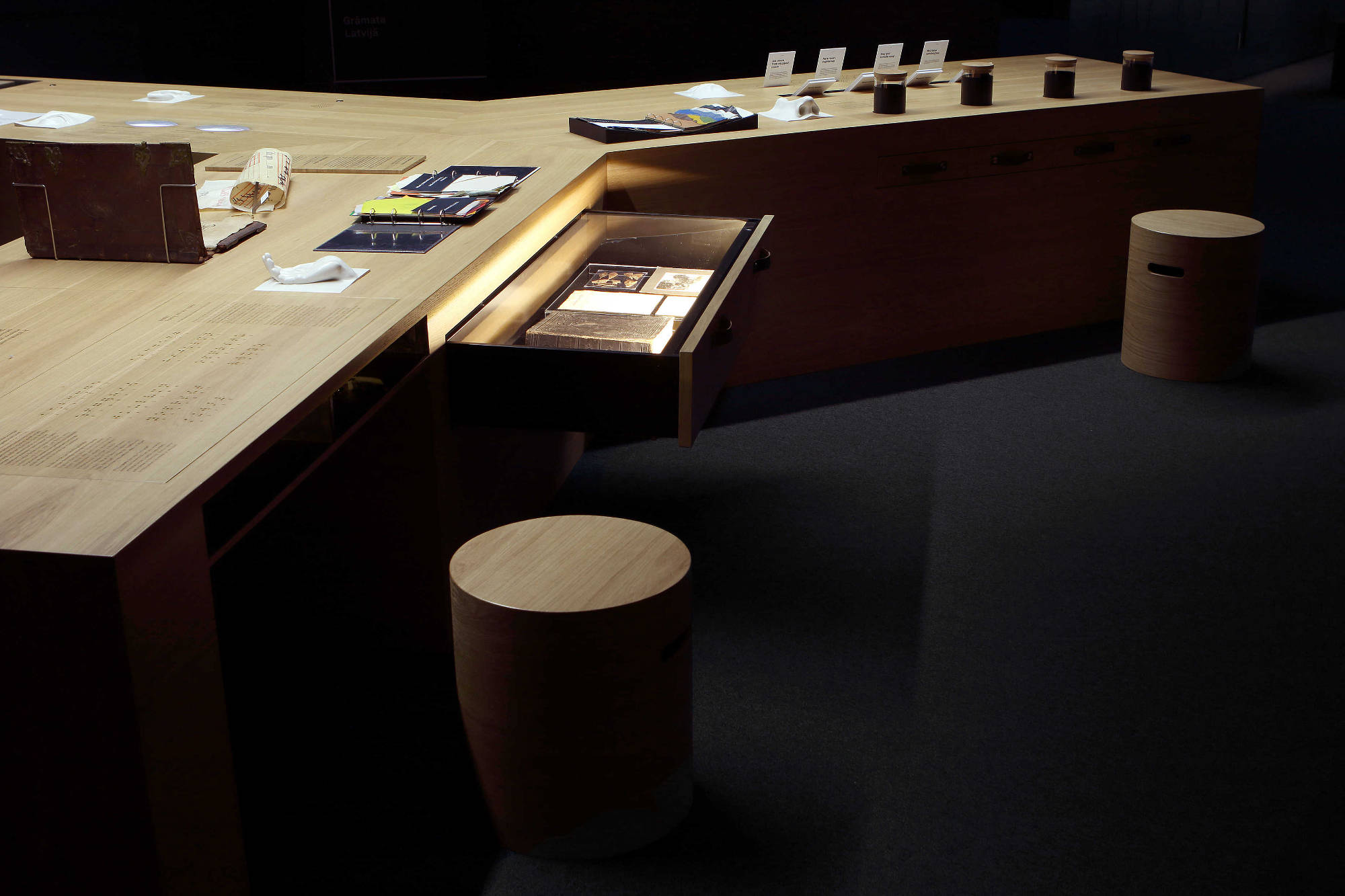
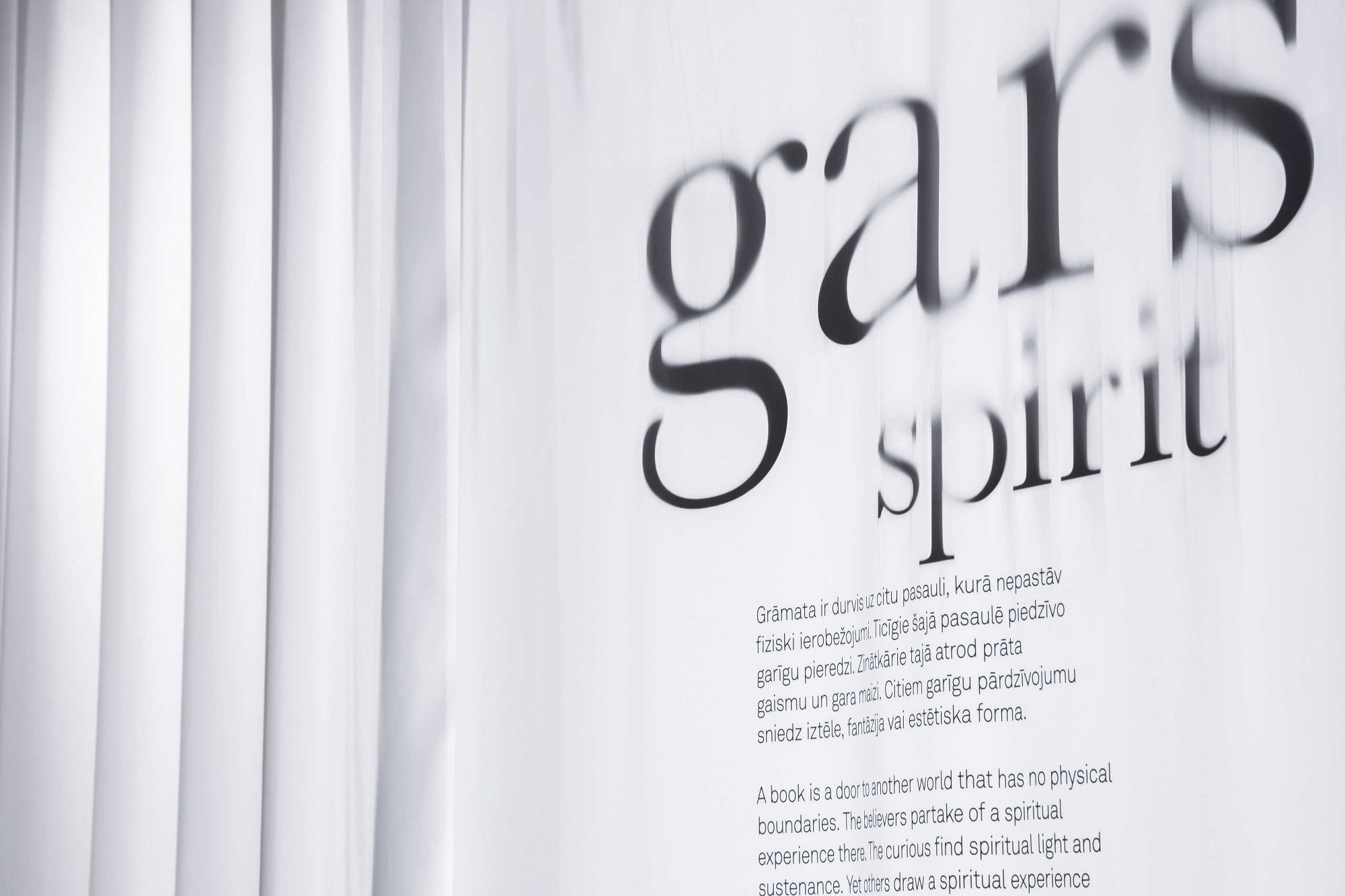
Each of the thematical parts is characterized by the use of different structures, material, light, and typography. Interactive elements challenge the visitor to discover the book's potential to engage with the viewer through all the senses - sight, touch, hearing, smell, taste.
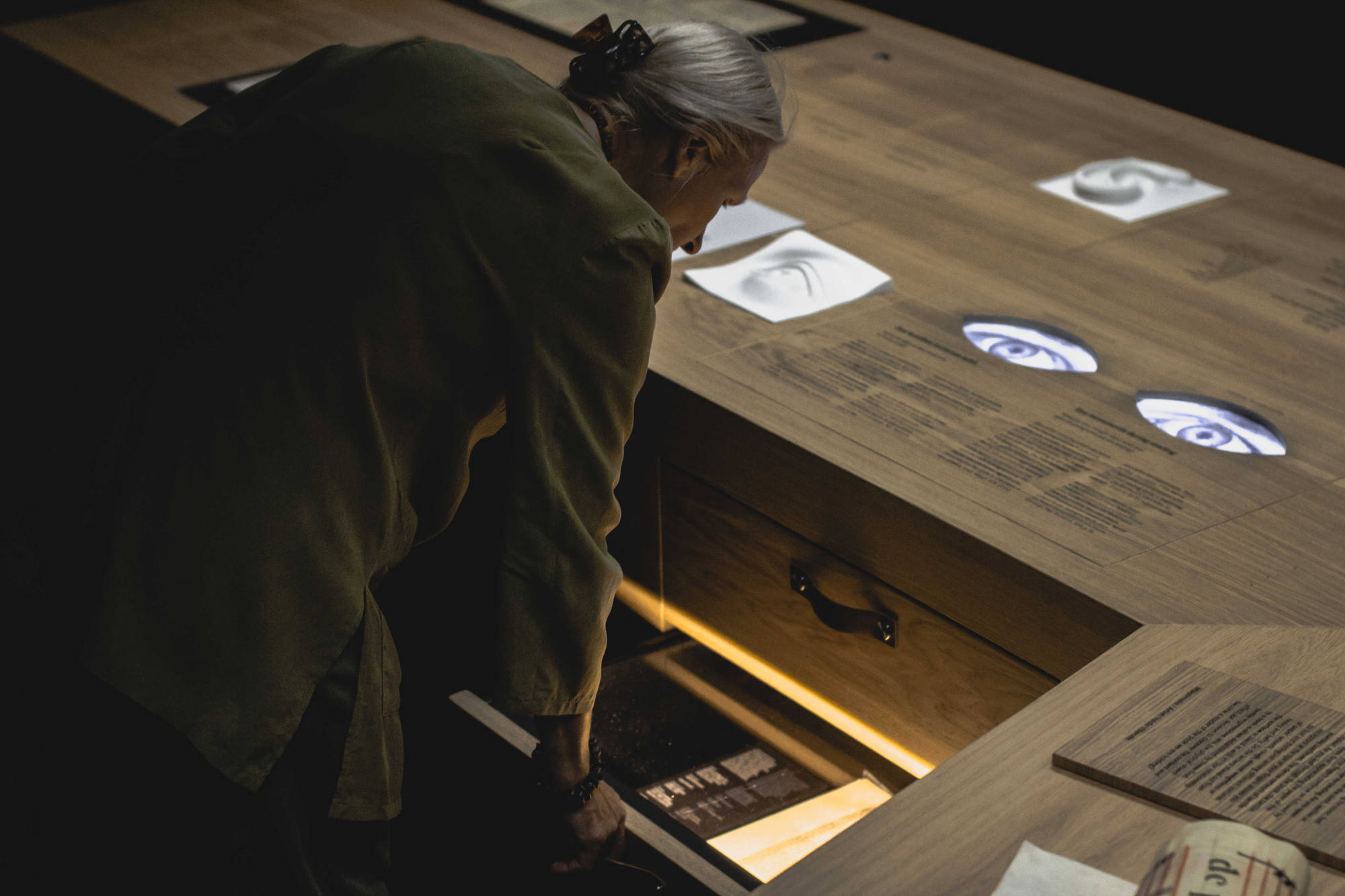
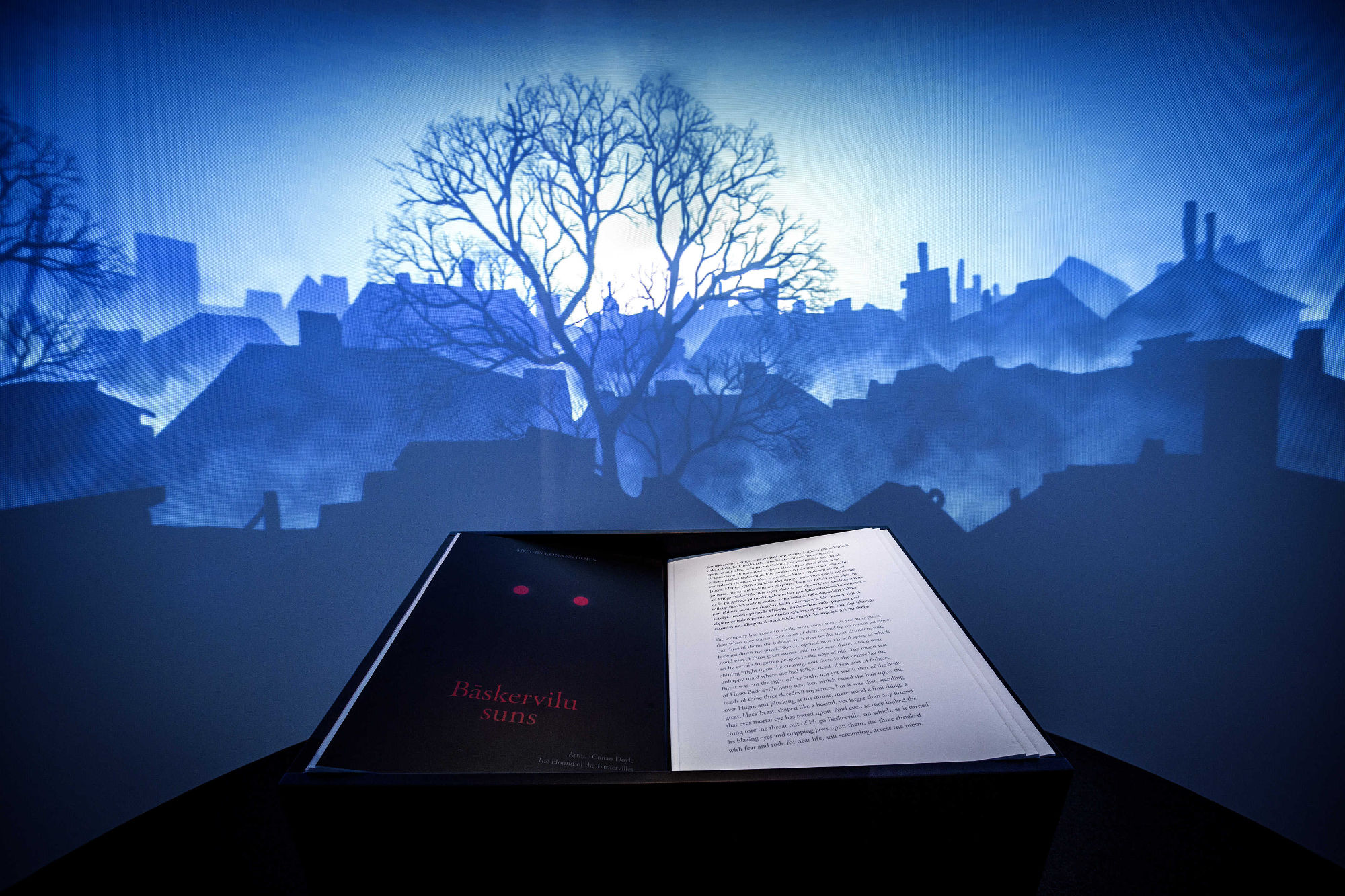
By flipping the pages of a "live" book the visitor is traveling through the worlds of famous novels in an immersive installation illustrating the book's power to instantly transport the reader to parallel universes.
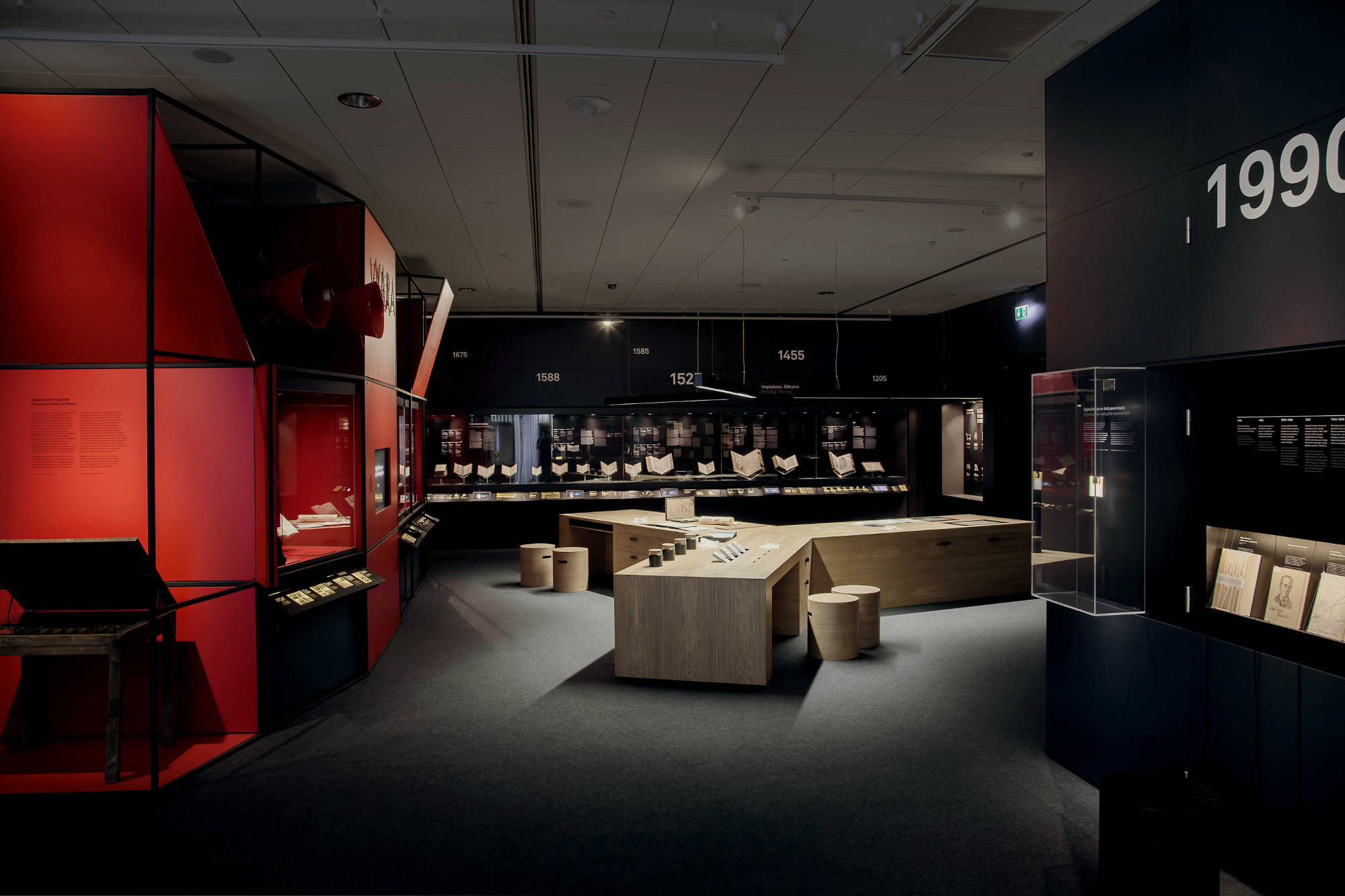
Location: Riga, Latvia
Client: National Library of Latvia
Architect: GAISS (Kārlis Melzobs, Arnita Melzoba, Agnese Mālniece)
Graphic design: Associates, Partners & Sons
Floor surface: 234 m²
Year: 2015 - 2016
Photography: Māris Lapiņš, Krists Luhaers, Dāvis Doršs
Awards: Latvian Architecture Award 2017, National Design Award of Latvia 2017 finalist
