Decolonial Ecologies
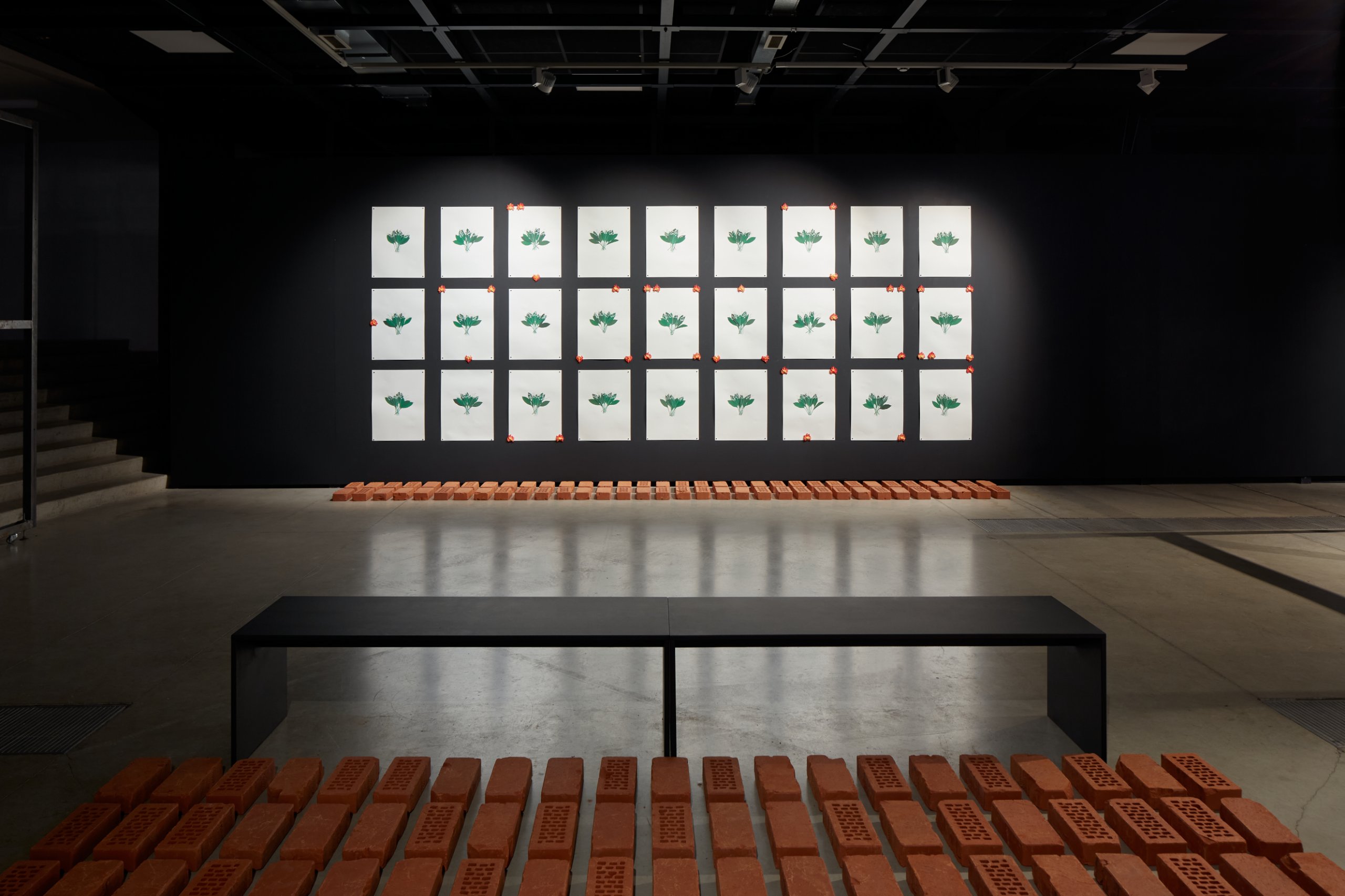
The exhibition "Decolonial Ecologies" aims to explore the complex entanglements of postcolonial and postsocialist imprints in contemporary society and culture through the prism of environmental history and environmental changes. When creating the scenography of the exhibition, our aim was to reduce the consumption of materials to a minimum, using existing resources or materials that can be returned to their circulation cycle after the exhibition.
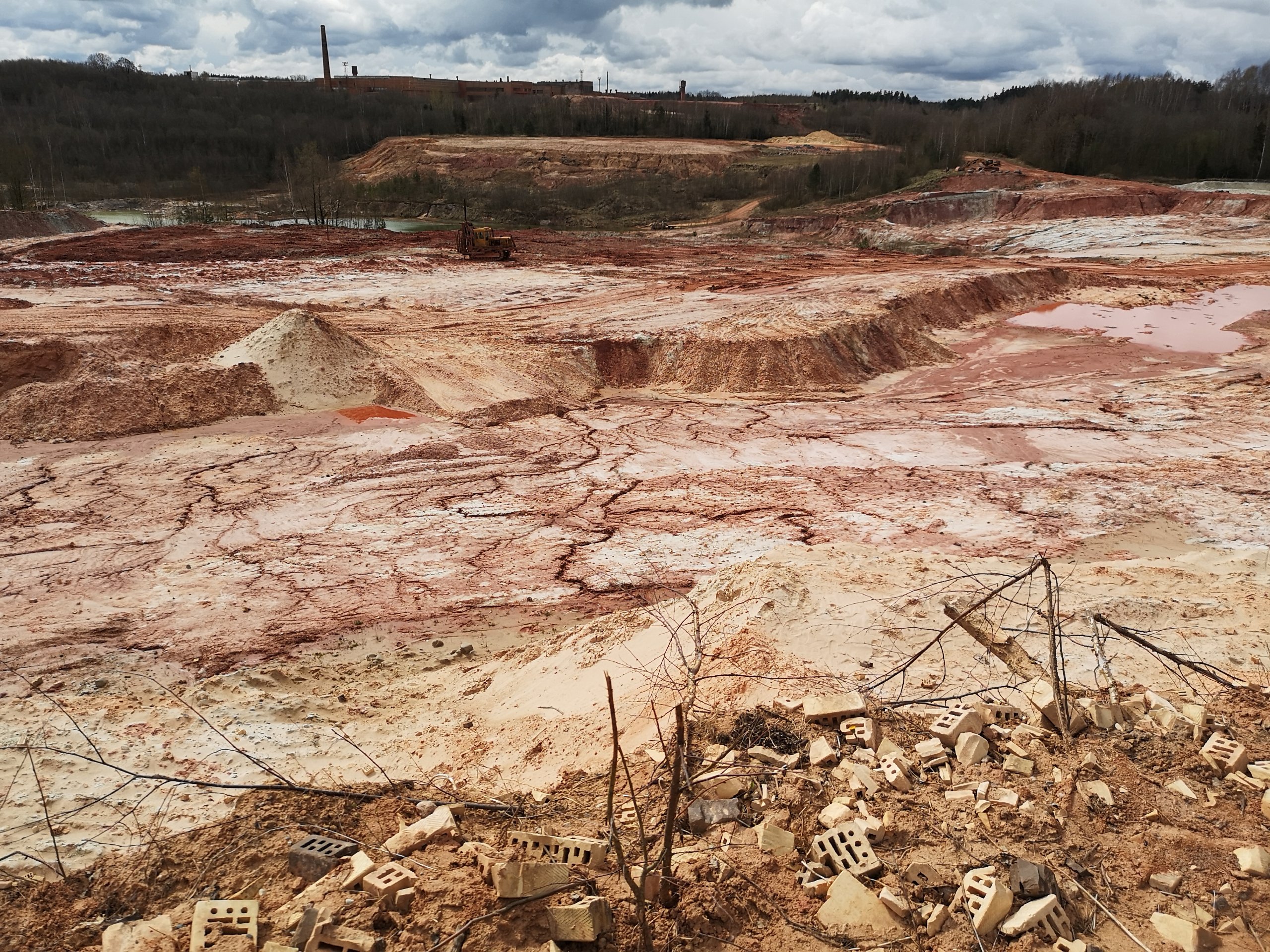
In the contemporary Baltic space, the red brick often creates associations with imprints of the socialist period. But at the same time, it is clay in its essence — a mineral that has been part of the nature of the Baltic territory for almost 400 million years. (Photo: Lode quarry, Liepa)
The rejected production of the Lode brick factory is used in the design. These are bricks with minor deviations, such as a broken corner or a chipped side. Usually, they are crushed and reused in the making of other products. But this time, an additional step has been introduced in the life–cycle of 1,900 bricks — an exhibition, after which they can be returned to the usual production cycle. (Photo: Lode factory, Liepa)
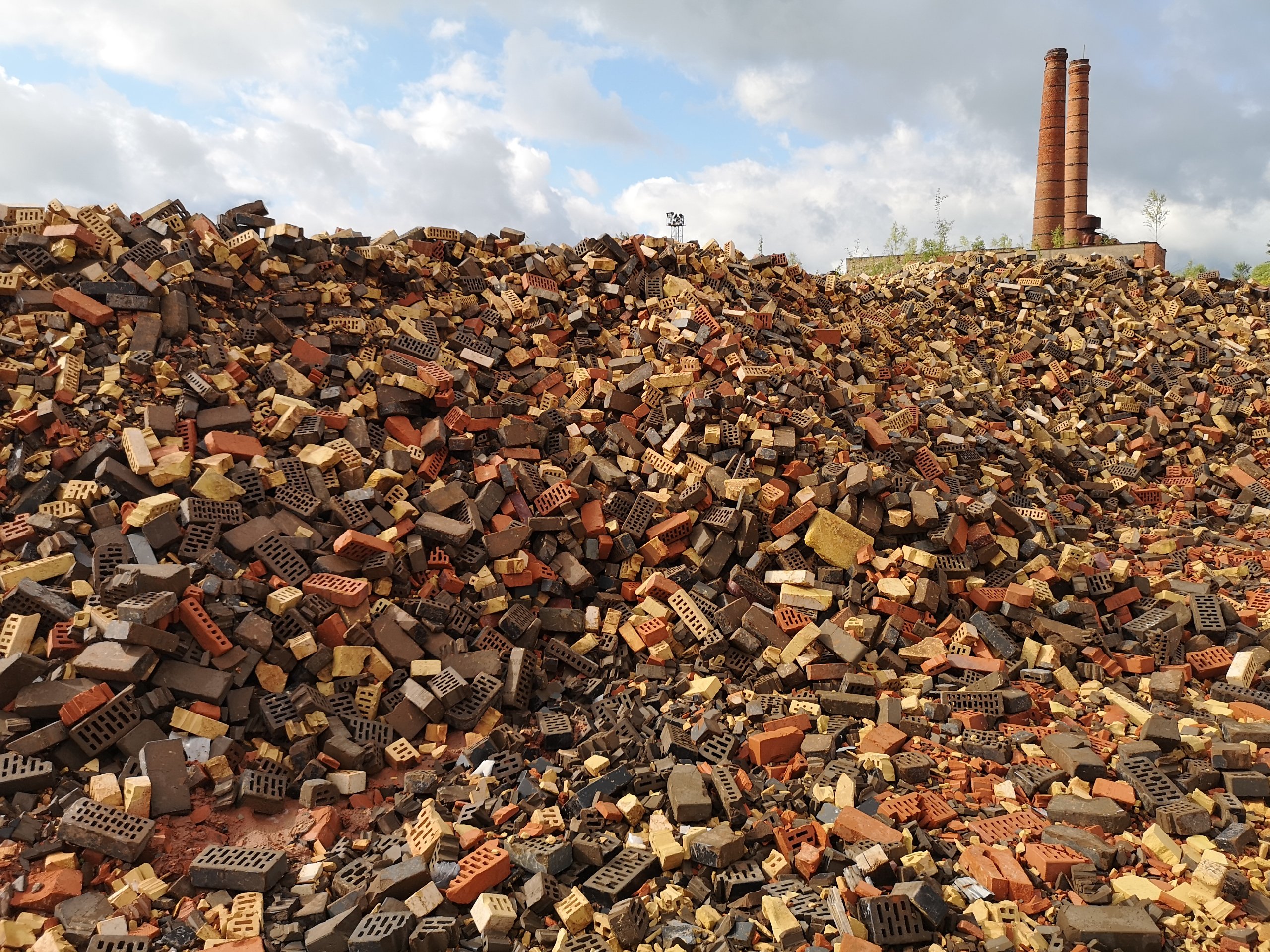
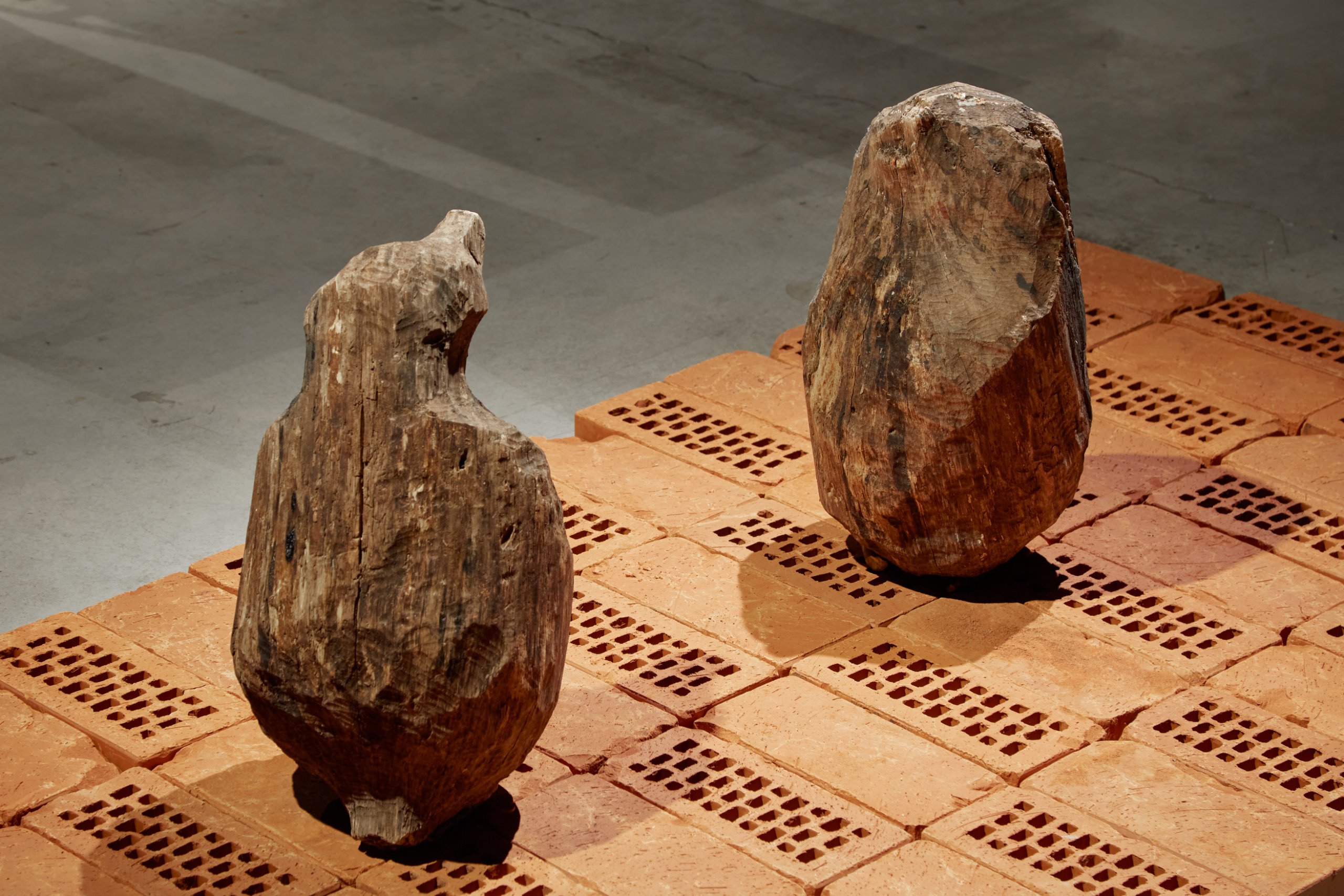
When creating the exhibition design, the central guiding principle was to be as sustainable as possible while constructing a short–term exhibition. In order to do that, the architects of Gaiss tried to find a use for seemingly useless materials, as well as to employ already available resources and inventory. The architecture of the space is defined by minimal structures — it is organized horizontally by regularly arranged brick squares on the ground, while the vertical planes are formed by transparent frames that mark the boundaries of the artworks, while visually connecting the exhibited works into a single ecosystem.
When creating the exhibition design, the central guiding principle was to be as sustainable as possible while constructing a short–term exhibition. In order to do that, the architects of Gaiss tried to find a use for seemingly useless materials, as well as to employ already available resources and inventory. The architecture of the space is defined by minimal structures — it is organized horizontally by regularly arranged brick squares on the ground, while the vertical planes are formed by transparent frames that mark the boundaries of the artworks, while visually connecting the exhibited works into a single ecosystem.
When creating the exhibition design, the central guiding principle was to be as sustainable as possible while constructing a short–term exhibition. In order to do that, the architects of Gaiss tried to find a use for seemingly useless materials, as well as to employ already available resources and inventory. The architecture of the space is defined by minimal structures — it is organized horizontally by regularly arranged brick squares on the ground, while the vertical planes are formed by transparent frames that mark the boundaries of the artworks, while visually connecting the exhibited works into a single ecosystem.
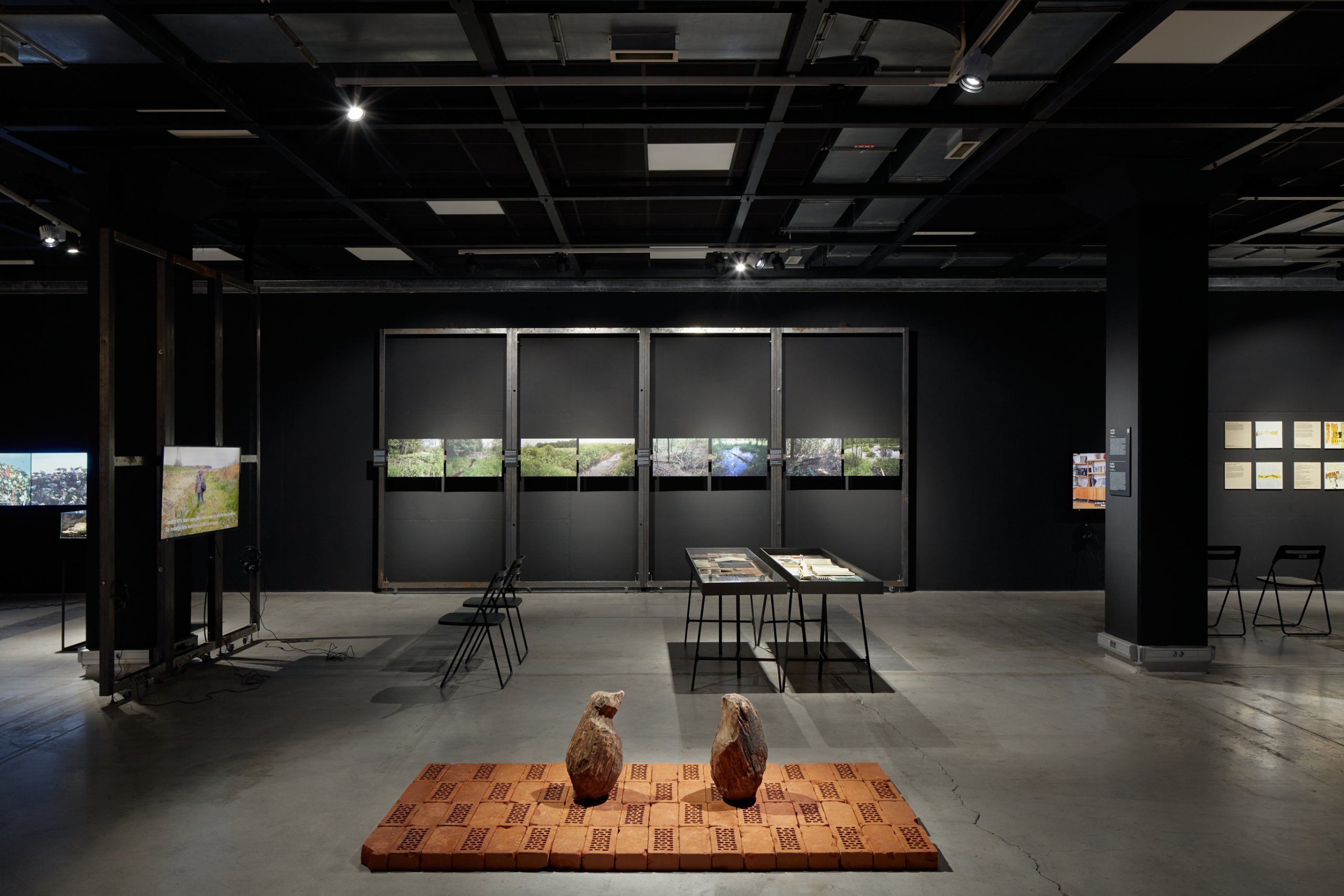
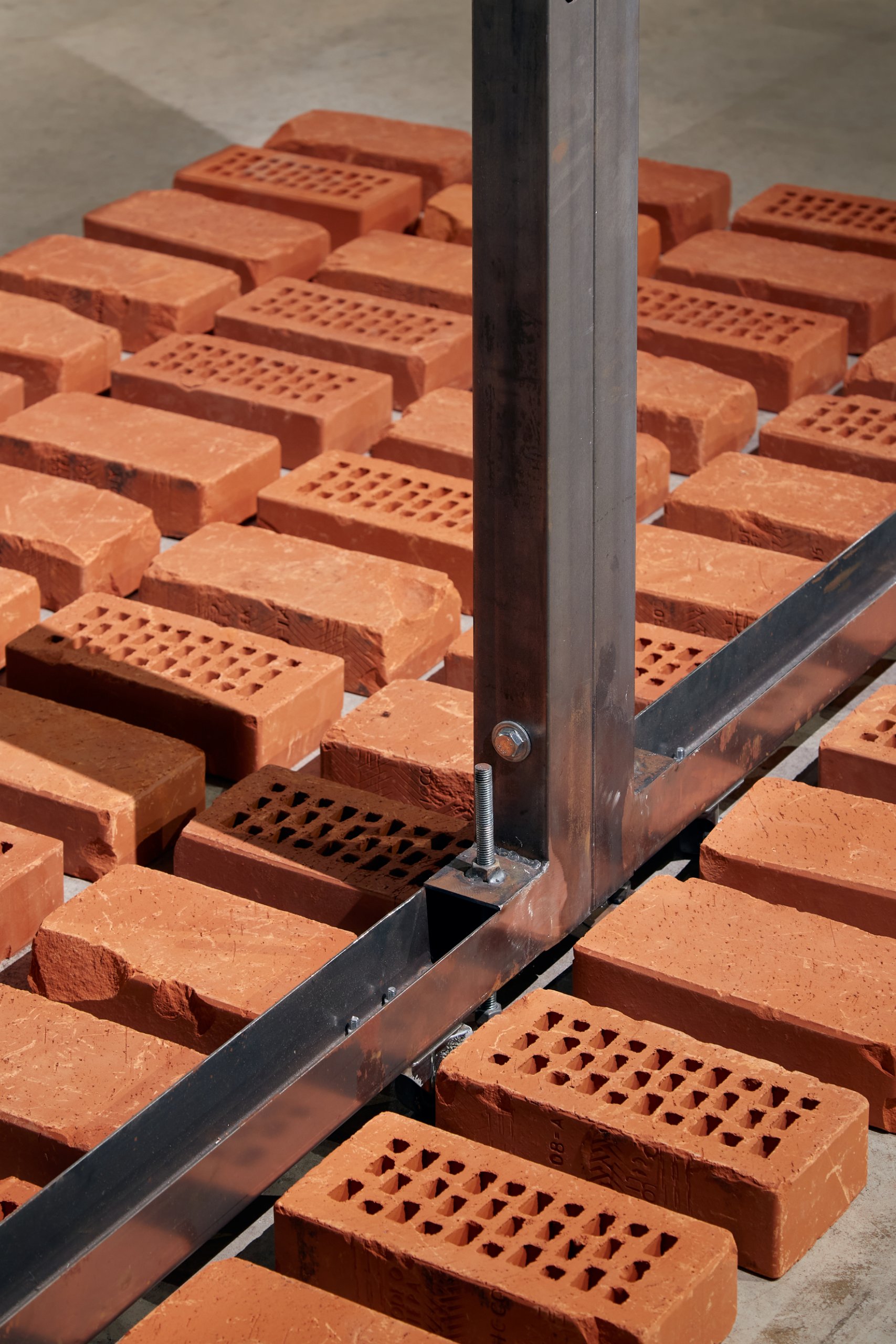
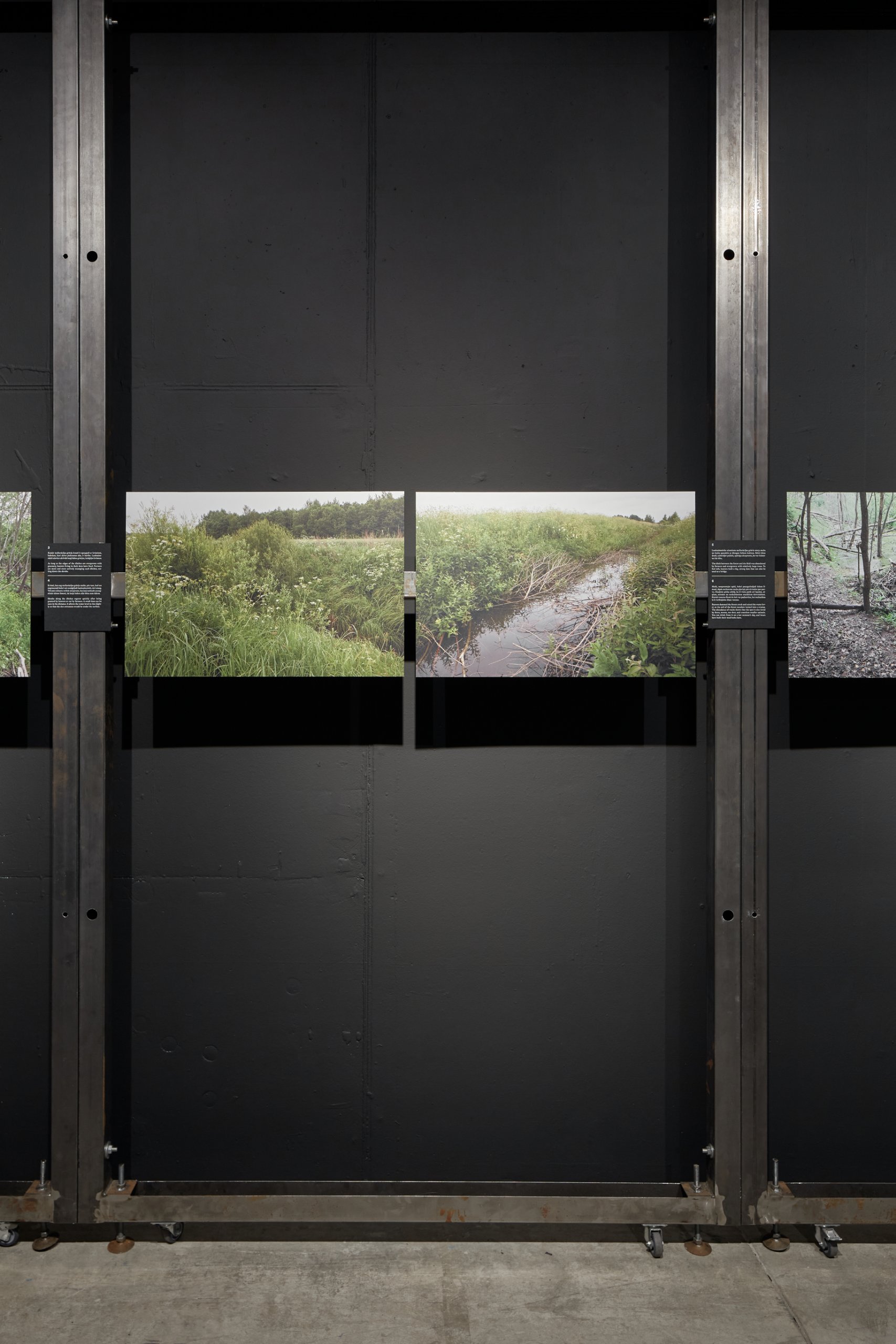
Modular steel frames are used for the vertical structures, to which artworks and screens are attached. These frames serve as an inner structure for smooth partition walls at the Riga Art Space. But for this exhibition, they are partially left unfinished, revealing rust spots and screws that are usually hidden from the visitors’ view.
Modular steel frames are used for the vertical structures, to which artworks and screens are attached. These frames serve as an inner structure for smooth partition walls at the Riga Art Space. But for this exhibition, they are partially left unfinished, revealing rust spots and screws that are usually hidden from the visitors’ view.
Modular steel frames are used for the vertical structures, to which artworks and screens are attached. These frames serve as an inner structure for smooth partition walls at the Riga Art Space. But for this exhibition, they are partially left unfinished, revealing rust spots and screws that are usually hidden from the visitors’ view.
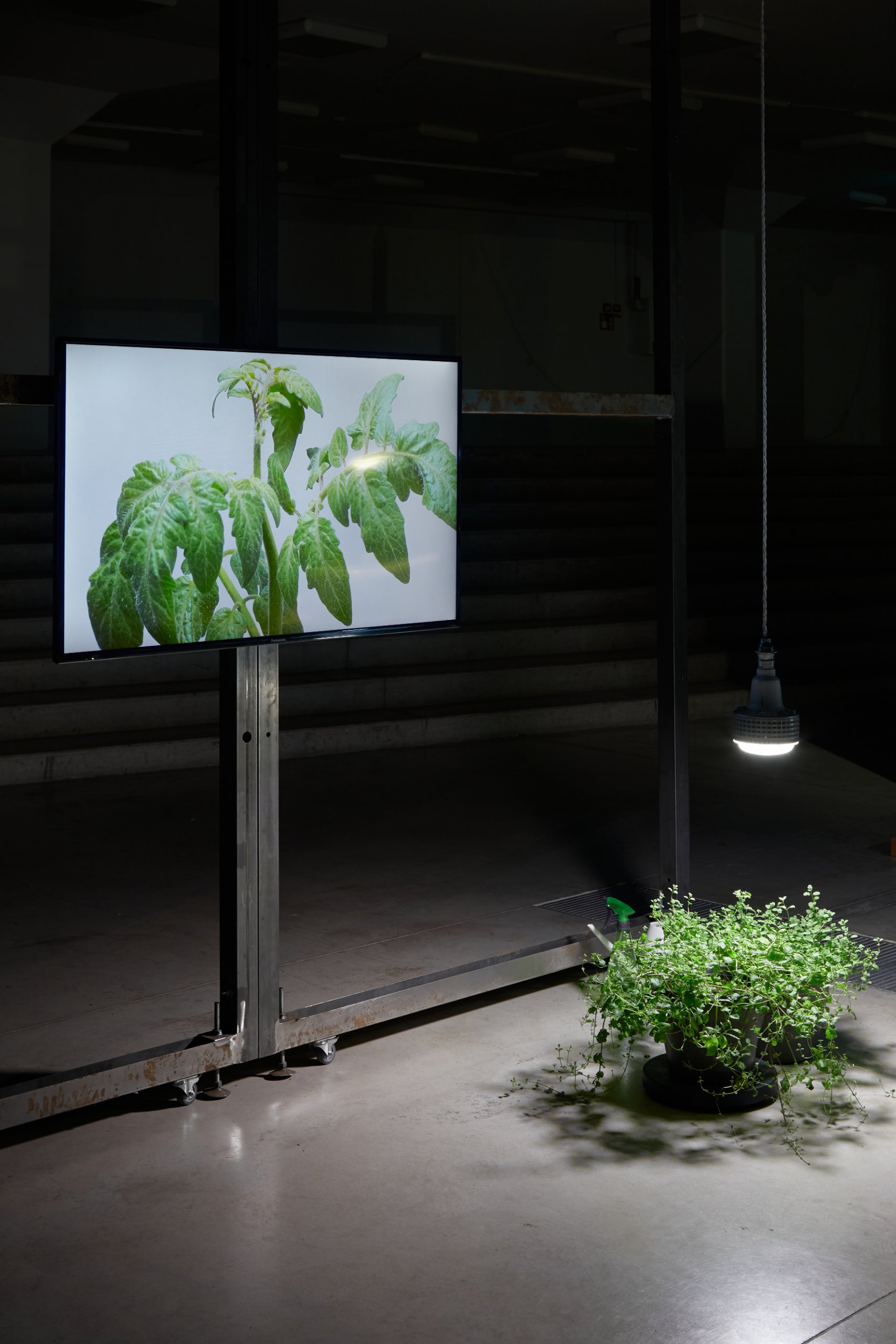
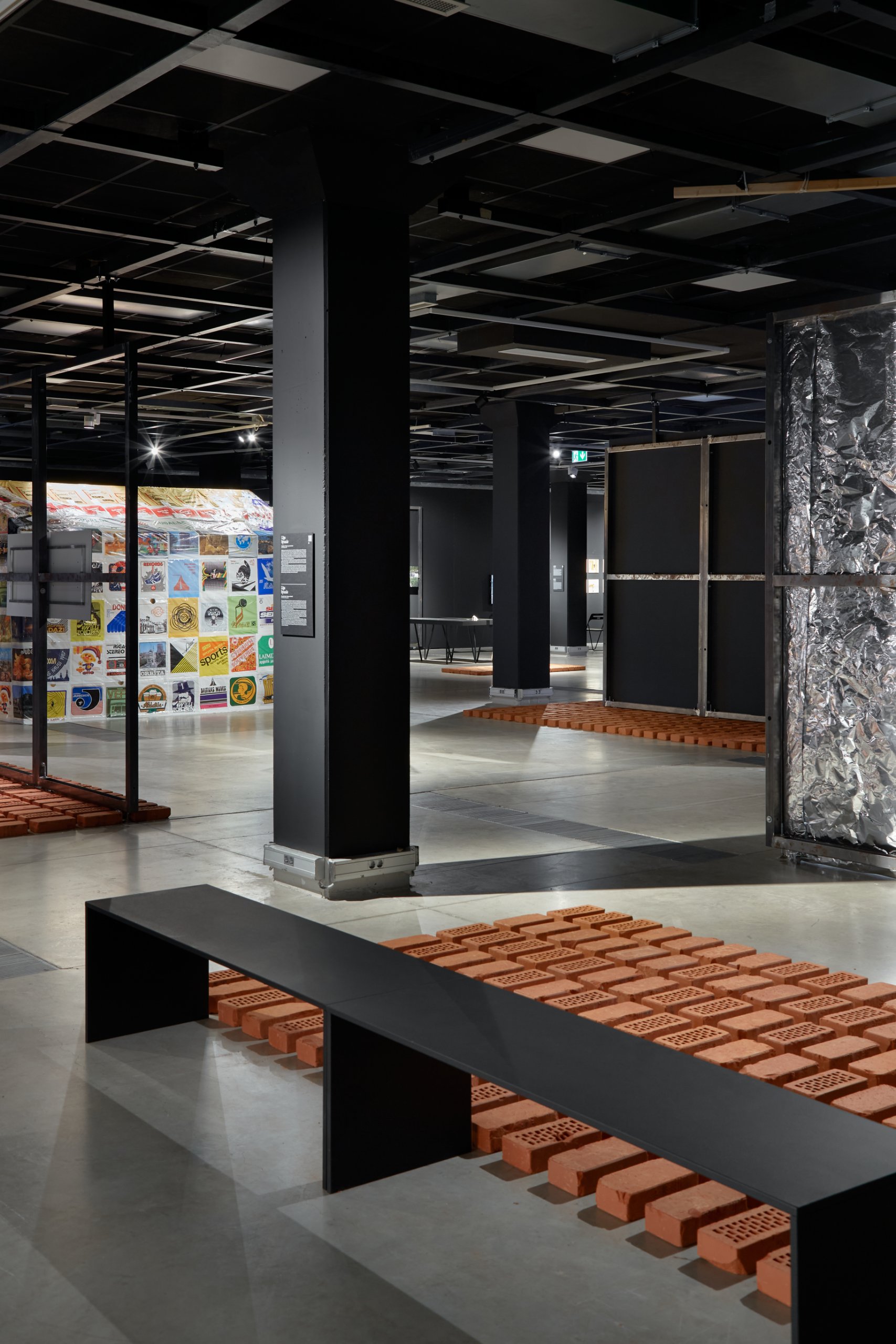
Location: Riga, Latvia
Organized by: Latvian Centre for Contemporary Art and Riga Art Space
Curator: Ieva Astahovska
Architecture: GAISS
Team: Arnita Melzoba, Kārlis Melzobs
Graphic design: Aleksejs Muraško
Year: 2022
Photography: Madara Kuplā
