Tērbatas Garden
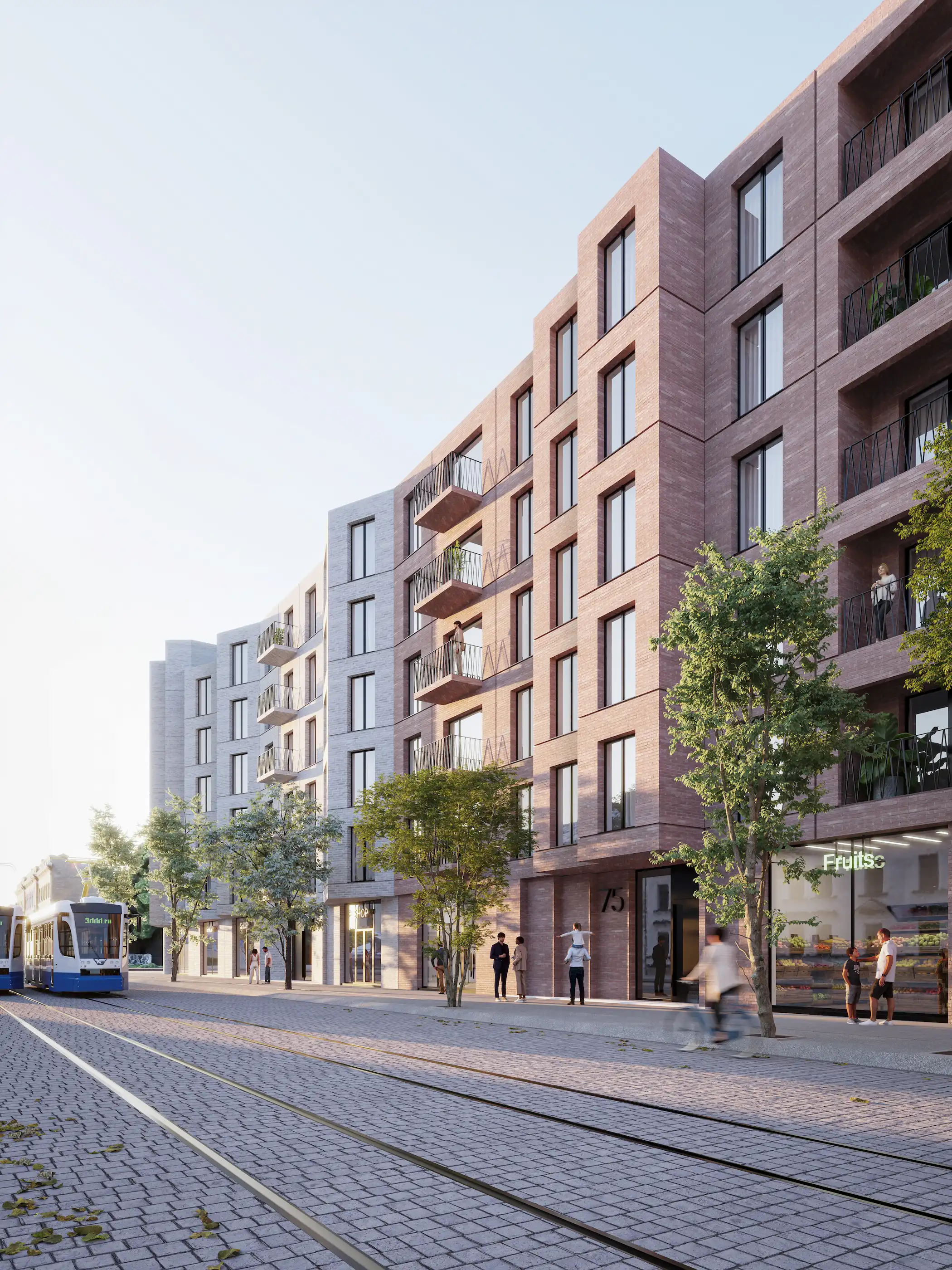
To create a vision for a new large-scale residential development in the middle of Riga's historical center, we drew inspiration from the rich architectural tradition of our city. The neighborhood has a strong and clear identity provided by its buildings and the streetscape that they form. Throughout history perimeter blocks have been designed following several simple, yet distinctive guidelines. We feel that these formal features make the profile of our city - and are translated into its unique atmosphere.
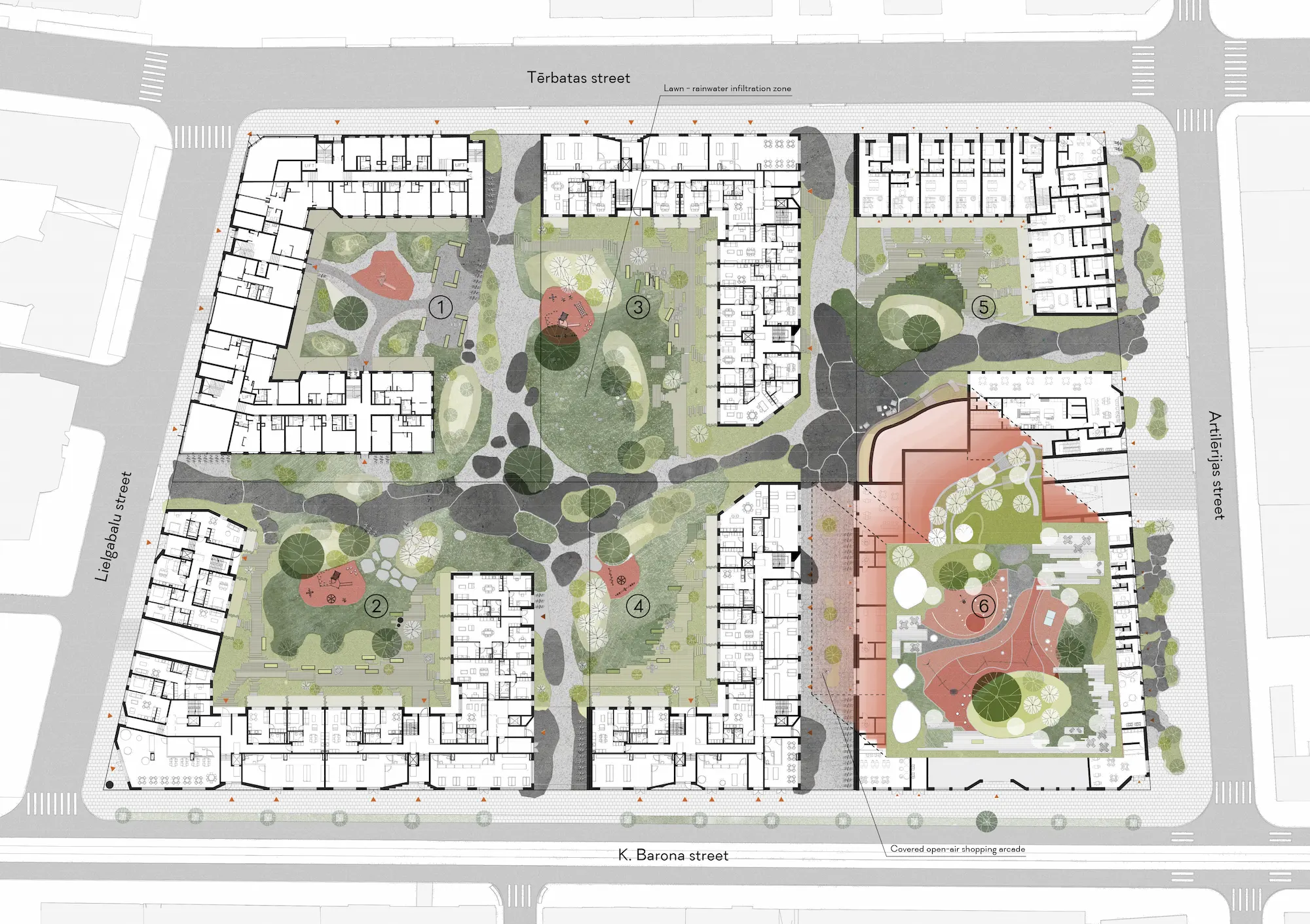
The current detailed plan for the area envisages ensuring a pedestrian connection through the quarter, which would allow to revive the currently declining section of Tērbatas and Barona streets. For this to succeed, the internal system of the block must be well thought out, inviting, offering a more interesting environment, and, most importantly, coordinated between all construction phases.
The current detailed plan for the area envisages ensuring a pedestrian connection through the quarter, which would allow to revive the currently declining section of Tērbatas and Barona streets. For this to succeed, the internal system of the block must be well thought out, inviting, offering a more interesting environment, and, most importantly, coordinated between all construction phases.
The current detailed plan for the area envisages ensuring a pedestrian connection through the quarter, which would allow to revive the currently declining section of Tērbatas and Barona streets. For this to succeed, the internal system of the block must be well thought out, inviting, offering a more interesting environment, and, most importantly, coordinated between all construction phases.
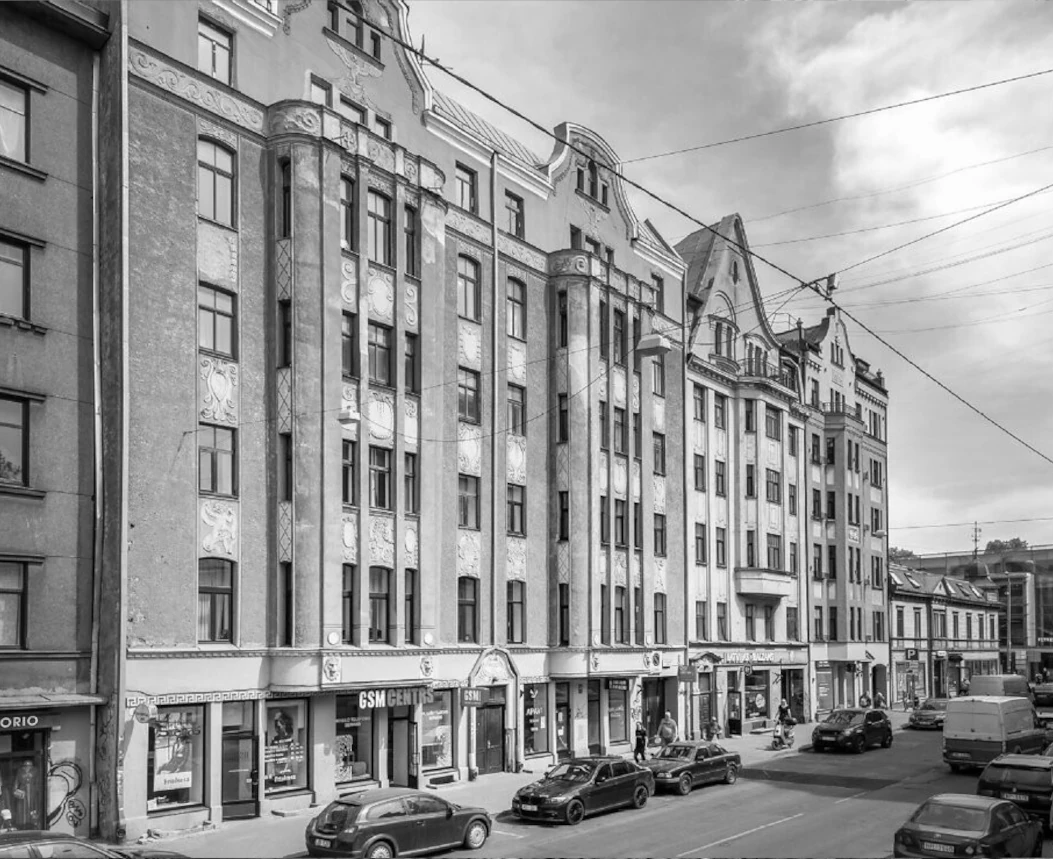
View of the nearby Matīsa street
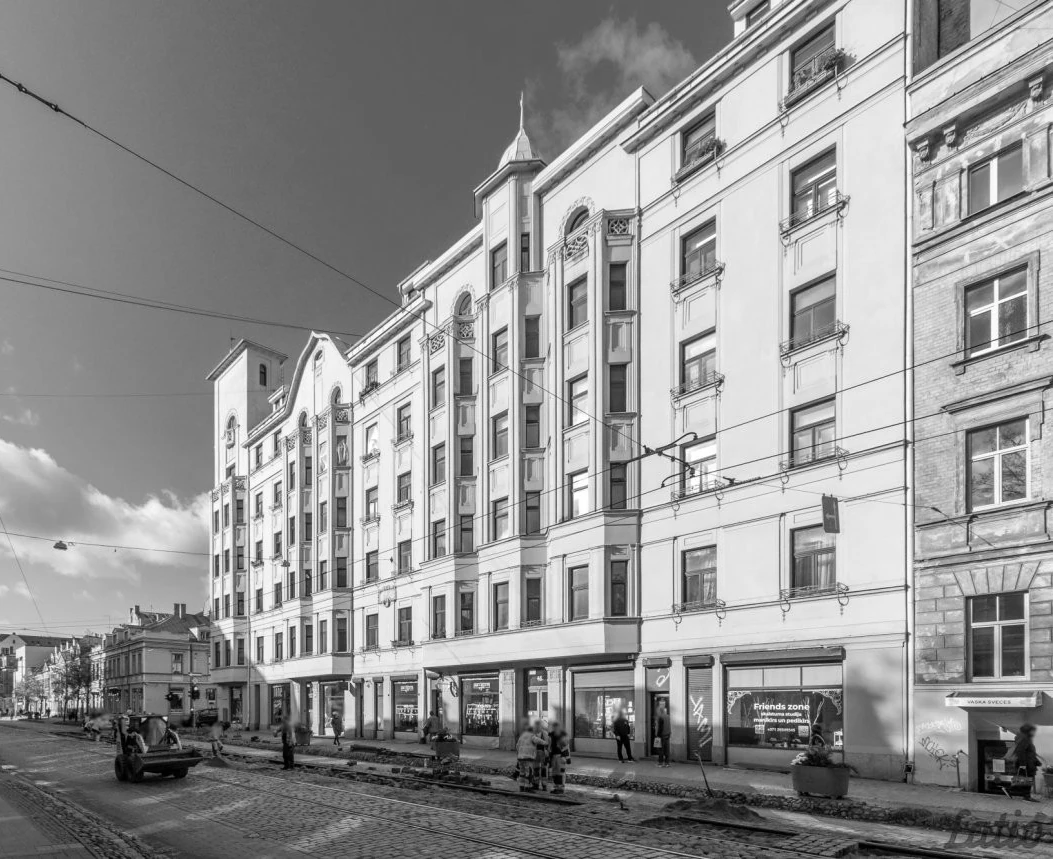
View of the nearby Barona street
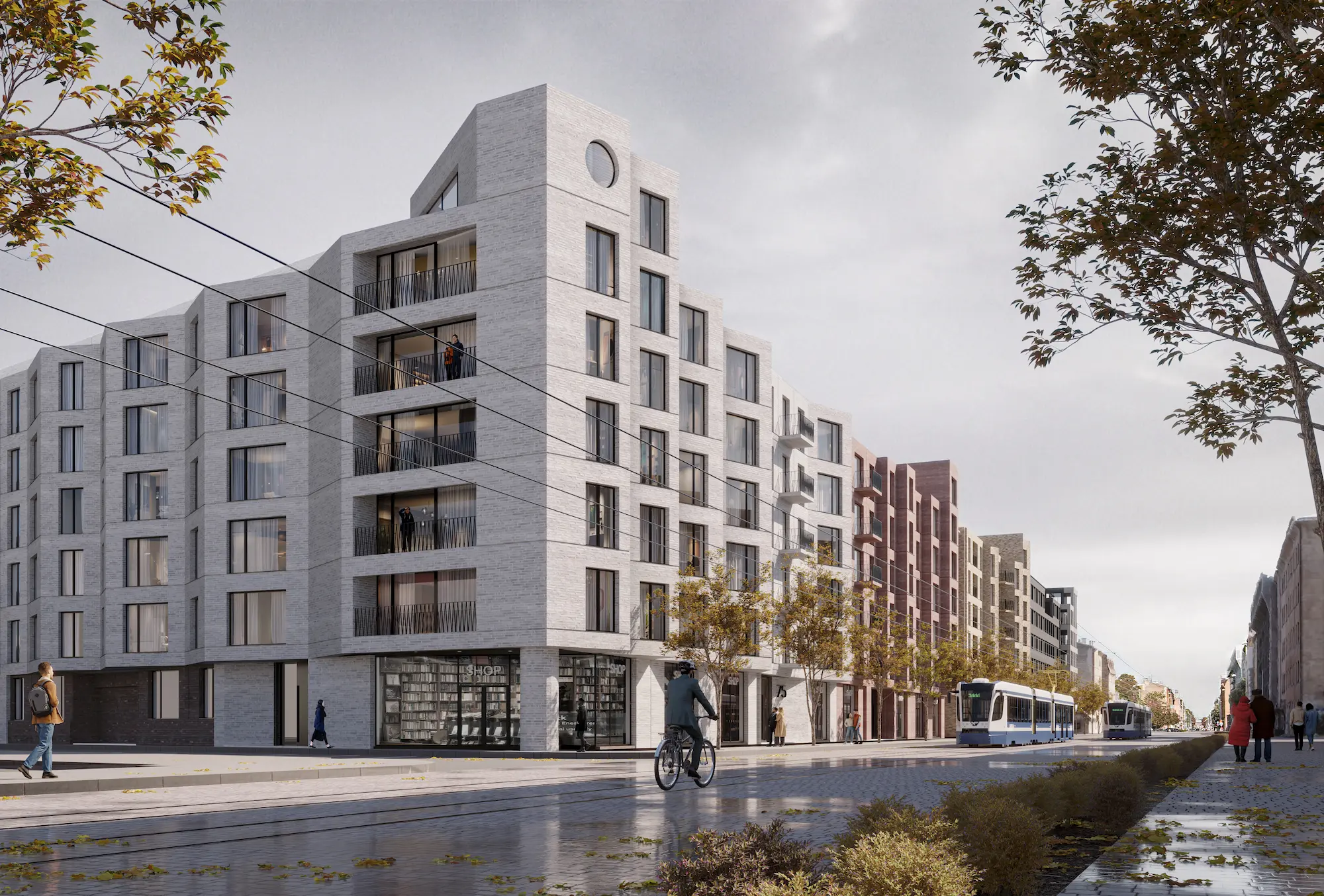
The new development is an organic continuation of the surrounding architecture of the Riga historical center. We propose 3 distinct formal approaches for each section of the development to create a sense of individual identity for each of the building. The facades are finished with brick surfaces in nuanced shades, adding to the differentiated characters while maintaining a comprehensive overall appearance.
The new development is an organic continuation of the surrounding architecture of the Riga historical center. We propose 3 distinct formal approaches for each section of the development to create a sense of individual identity for each of the building. The facades are finished with brick surfaces in nuanced shades, adding to the differentiated characters while maintaining a comprehensive overall appearance.
The new development is an organic continuation of the surrounding architecture of the Riga historical center. We propose 3 distinct formal approaches for each section of the development to create a sense of individual identity for each of the building. The facades are finished with brick surfaces in nuanced shades, adding to the differentiated characters while maintaining a comprehensive overall appearance.
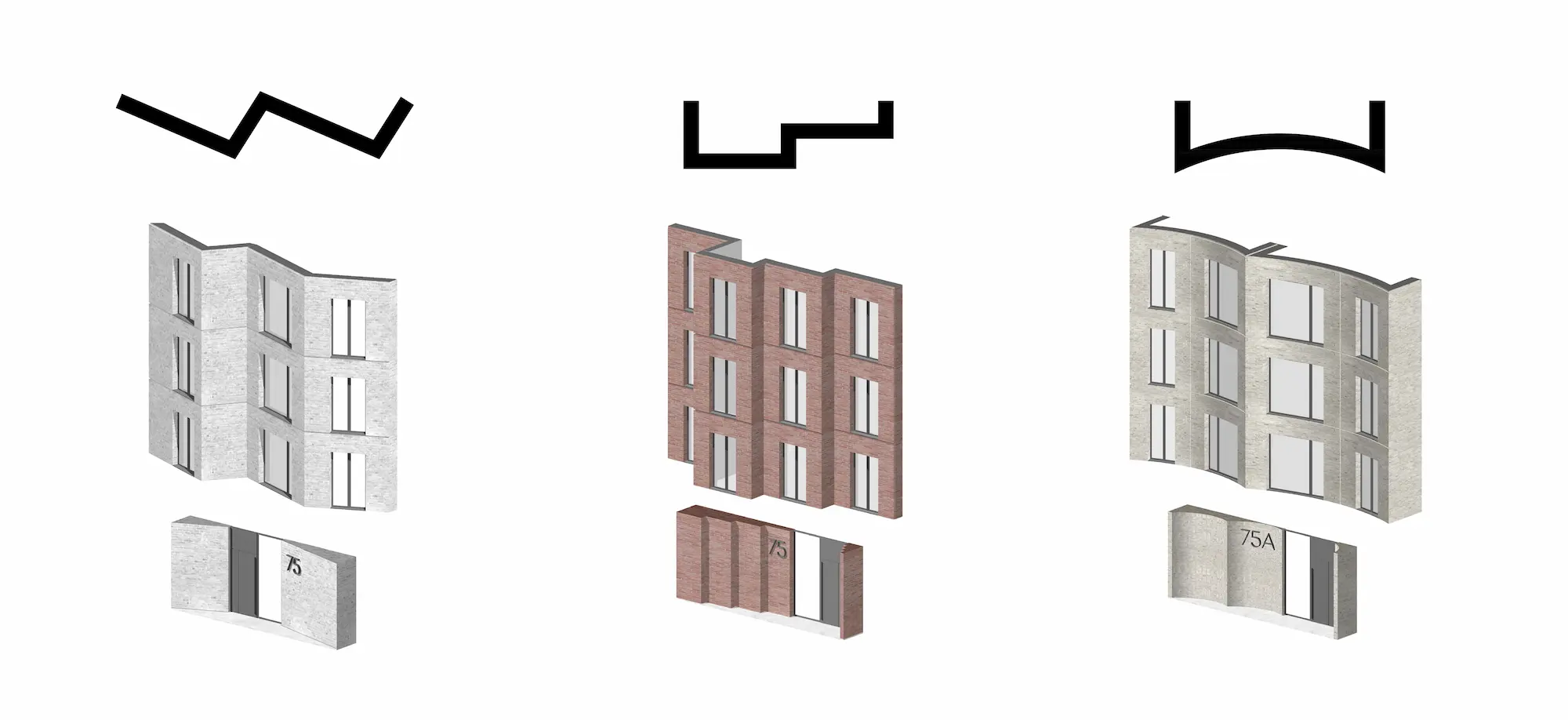

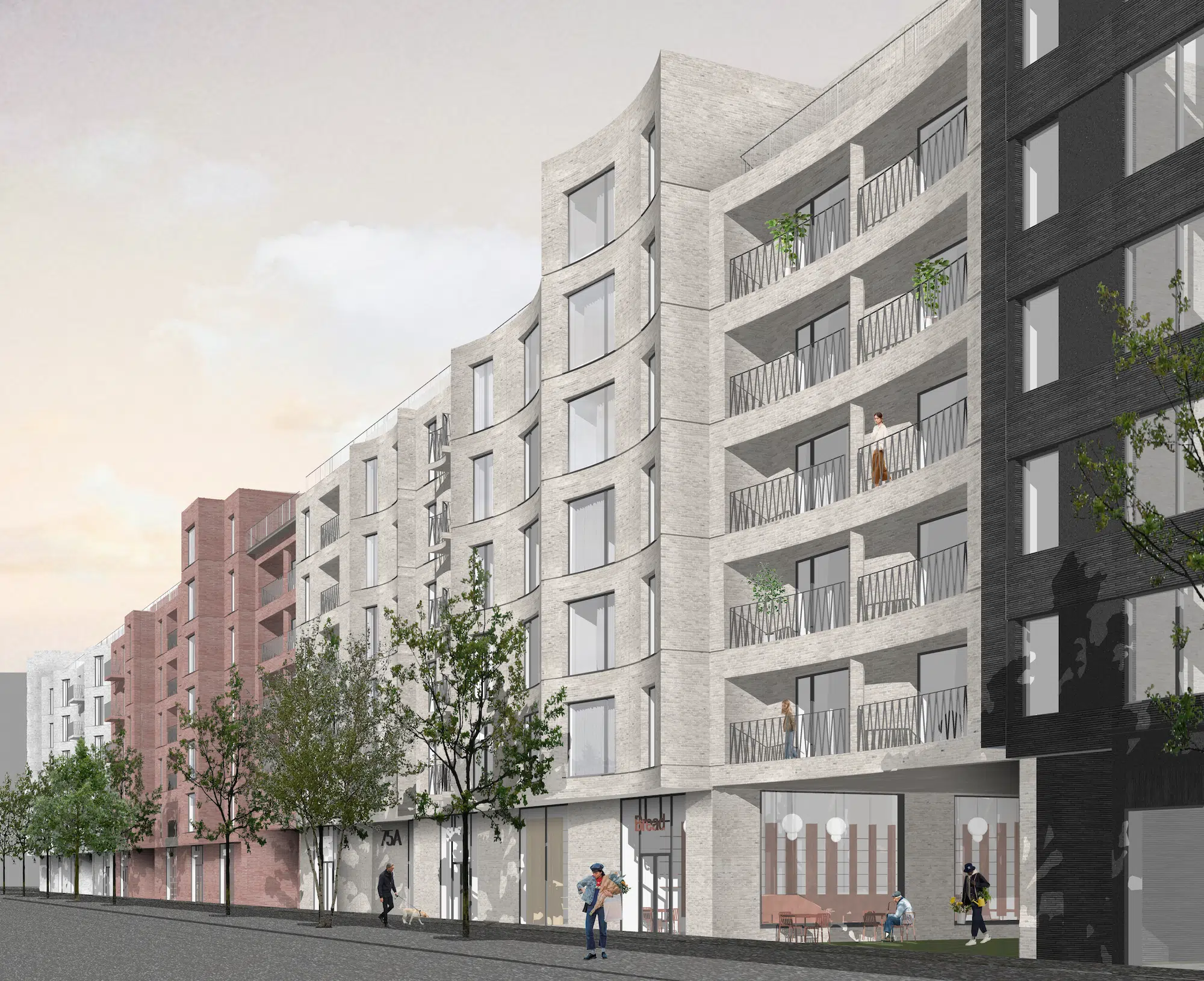
The courtyard is designed as a continuous garden space. As soon as you cross the border of the plot, you are drawn into another, green world. The greenery not only winds through the buildings but also takes over the facades of the buildings. The courtyard landscape and its aesthetic, pay homage to the ephemeral nature of the previous community garden through its experimental planting style and unrestrictive organic form of the surfaces.
The courtyard is designed as a continuous garden space. As soon as you cross the border of the plot, you are drawn into another, green world. The greenery not only winds through the buildings but also takes over the facades of the buildings. The courtyard landscape and its aesthetic, pay homage to the ephemeral nature of the previous community garden through its experimental planting style and unrestrictive organic form of the surfaces.
The courtyard is designed as a continuous garden space. As soon as you cross the border of the plot, you are drawn into another, green world. The greenery not only winds through the buildings but also takes over the facades of the buildings. The courtyard landscape and its aesthetic, pay homage to the ephemeral nature of the previous community garden through its experimental planting style and unrestrictive organic form of the surfaces.
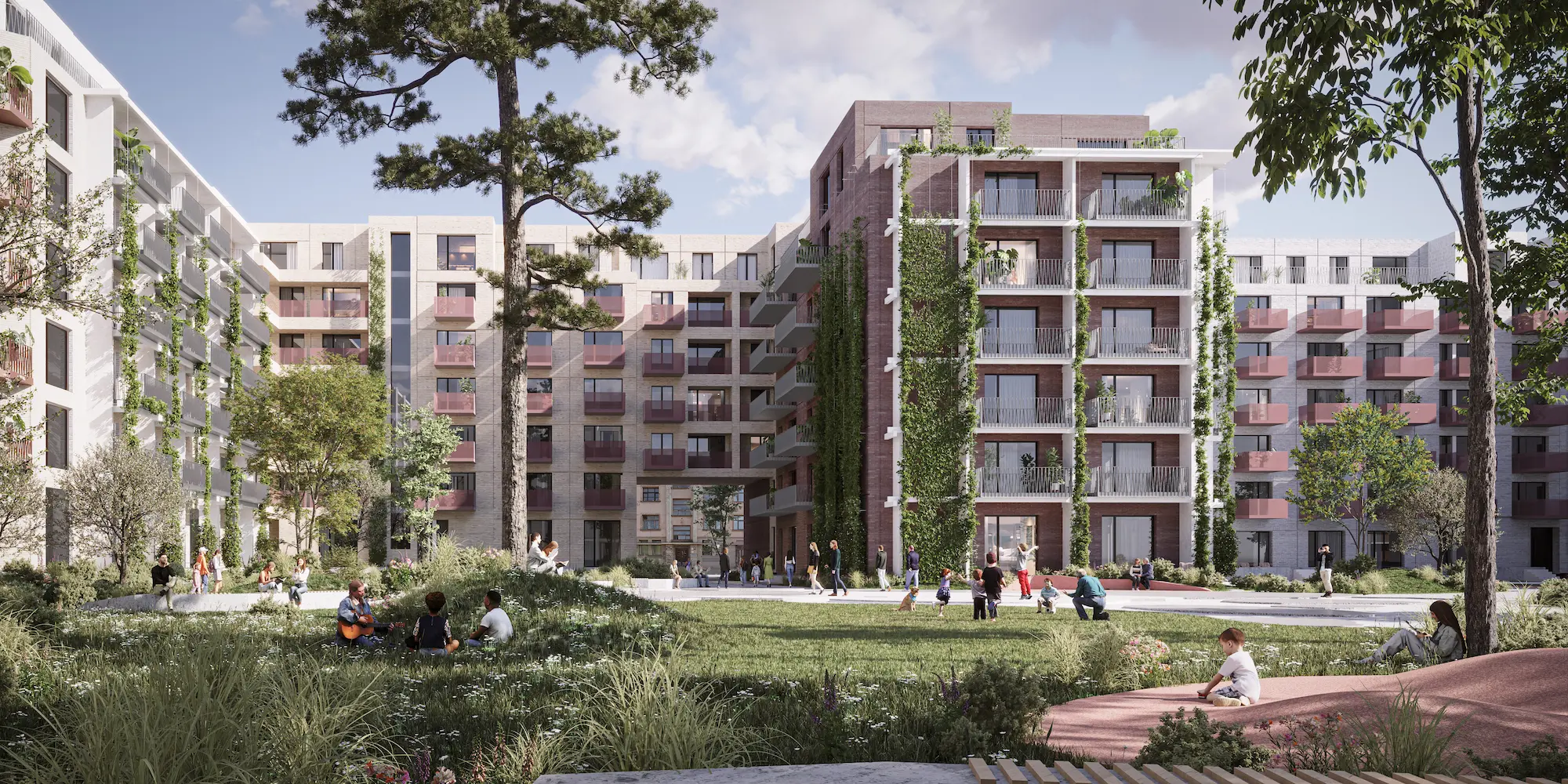
Location: Riga, Latvia
Total floor area: 25'400 m²
Team: Outofbox and GAISS, in collaboration with Nemoralis
Year: 2024
Awards: Open competition 3rd prize
