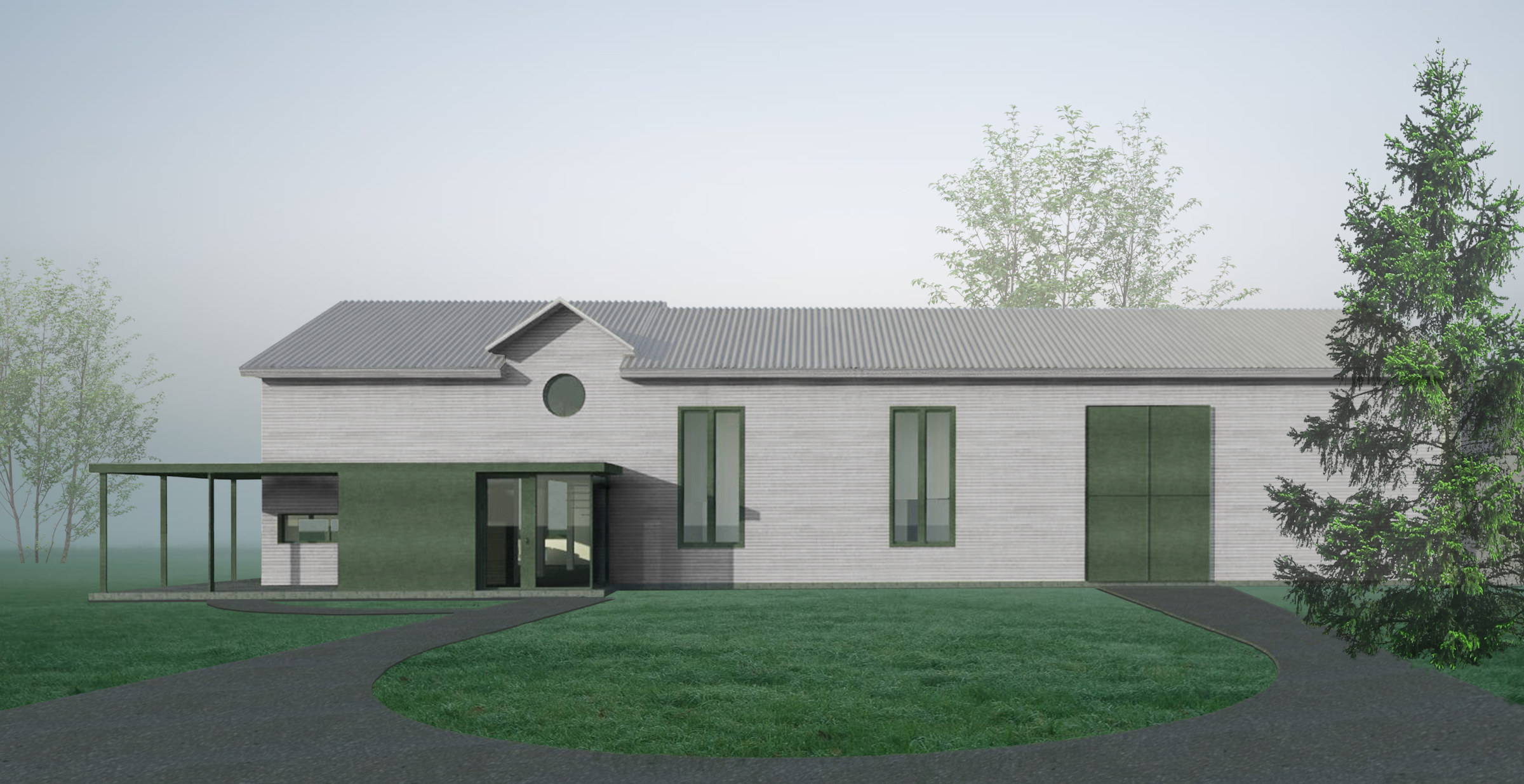
House near Glazskunis
Surrounded by extensive meadows, the former community house is being transformed into a family home with a workshop. The large volume is used at full height - the middle part is filled with bedrooms on two levels, while both ends reveal spacious full-height rooms - a living room with a library facing the meadow and a carpentry workshop towards the garden.
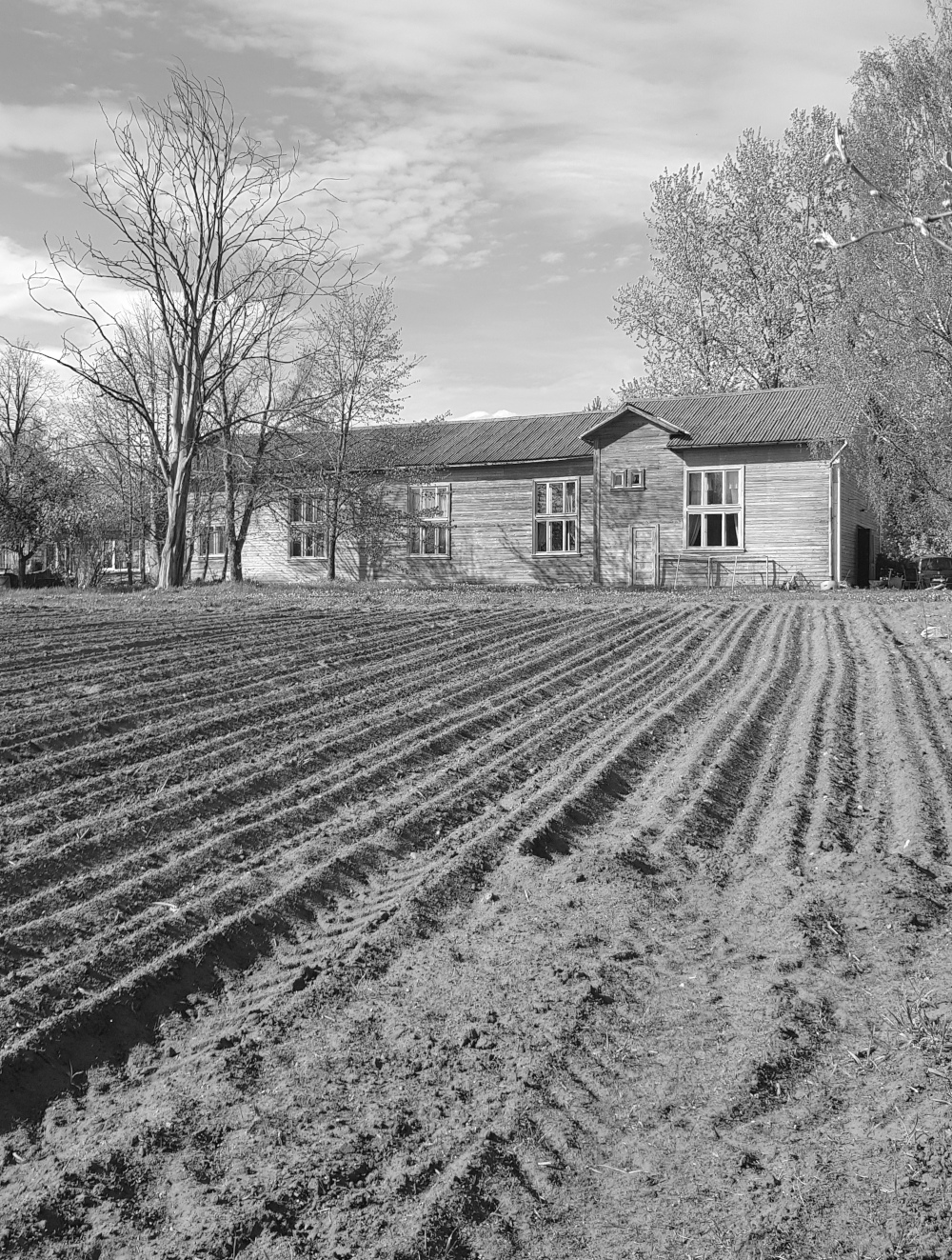
Existing building
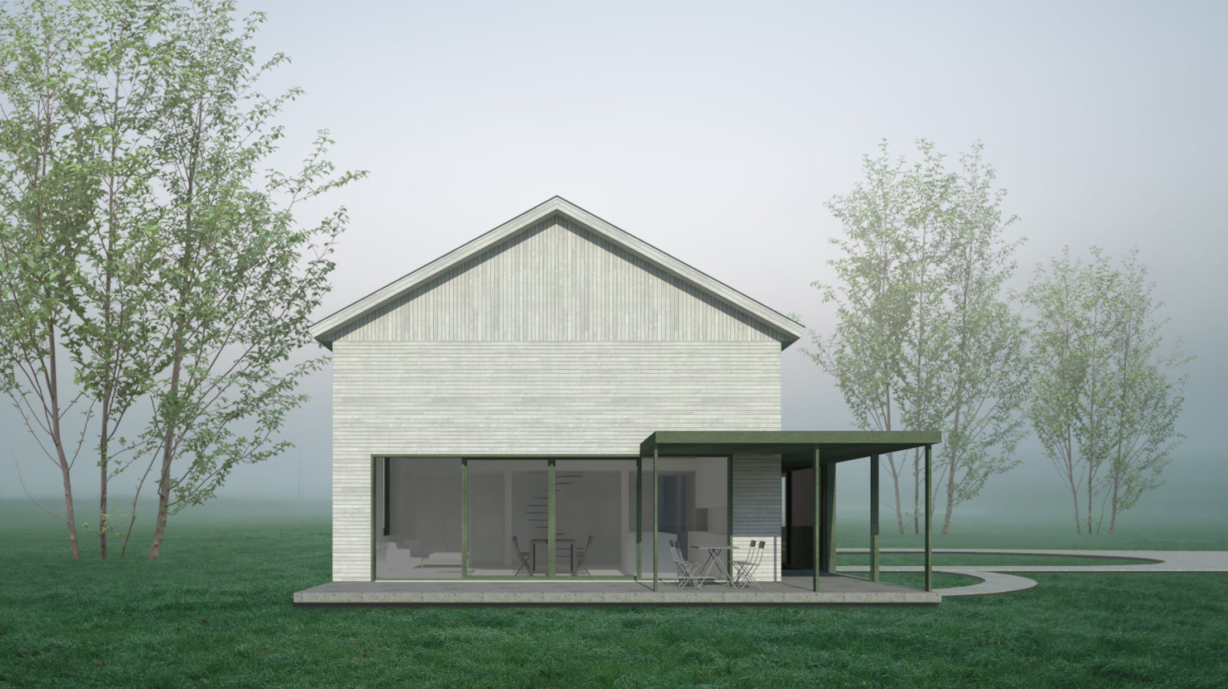
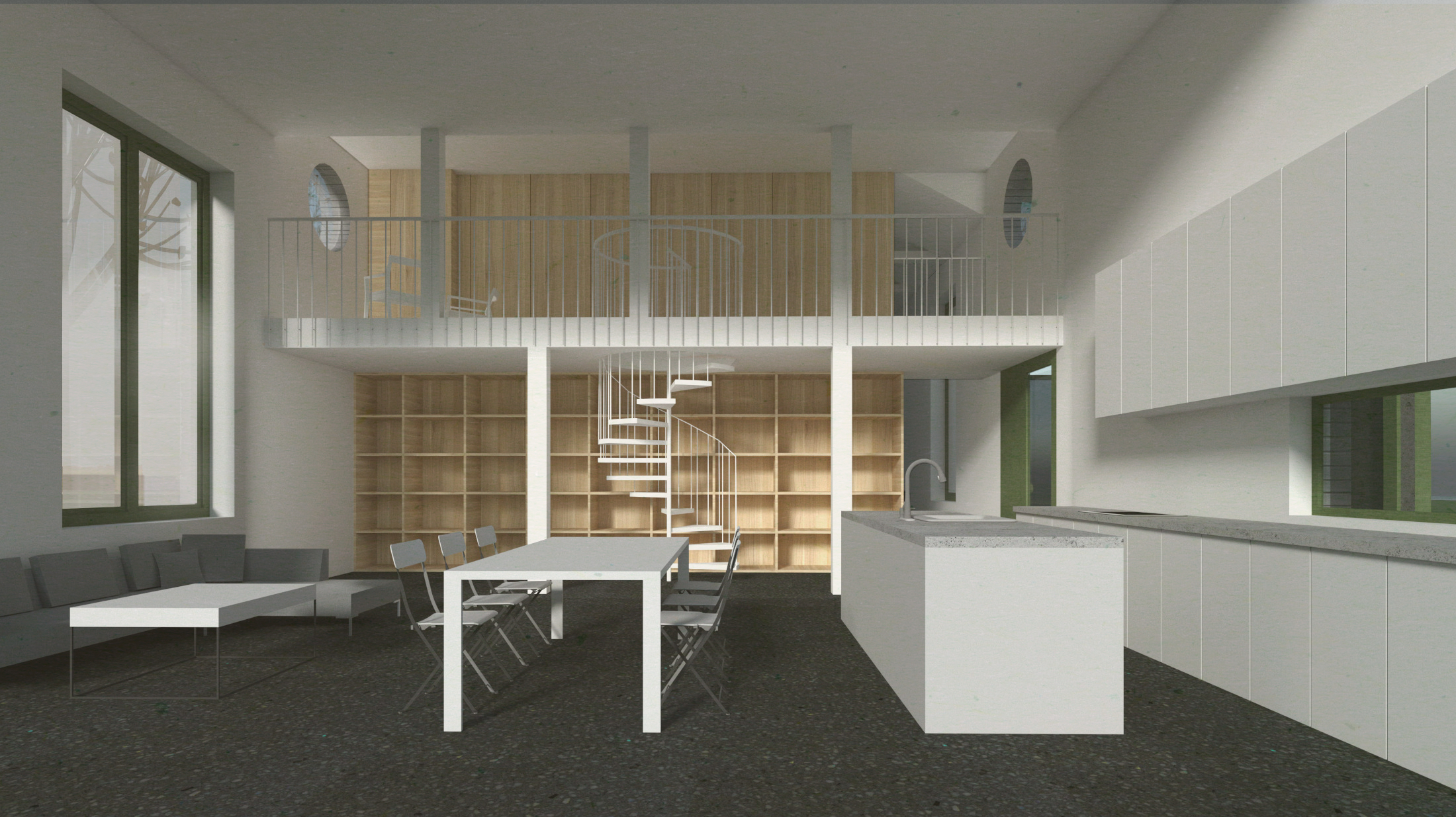
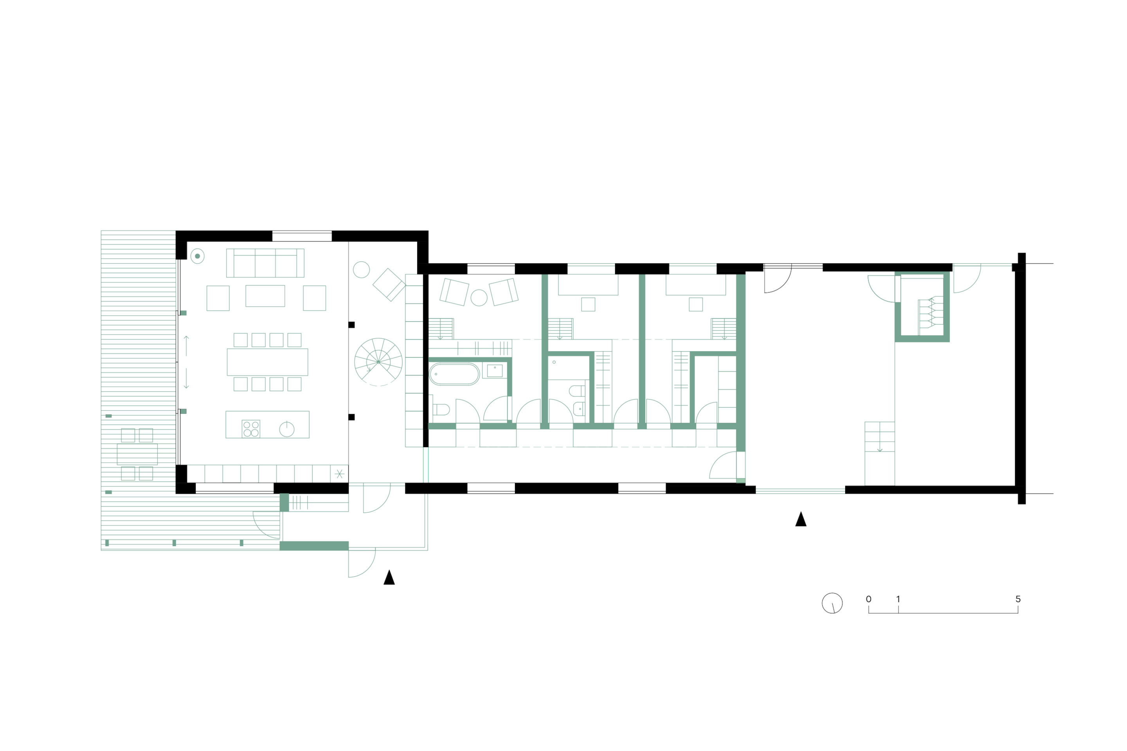
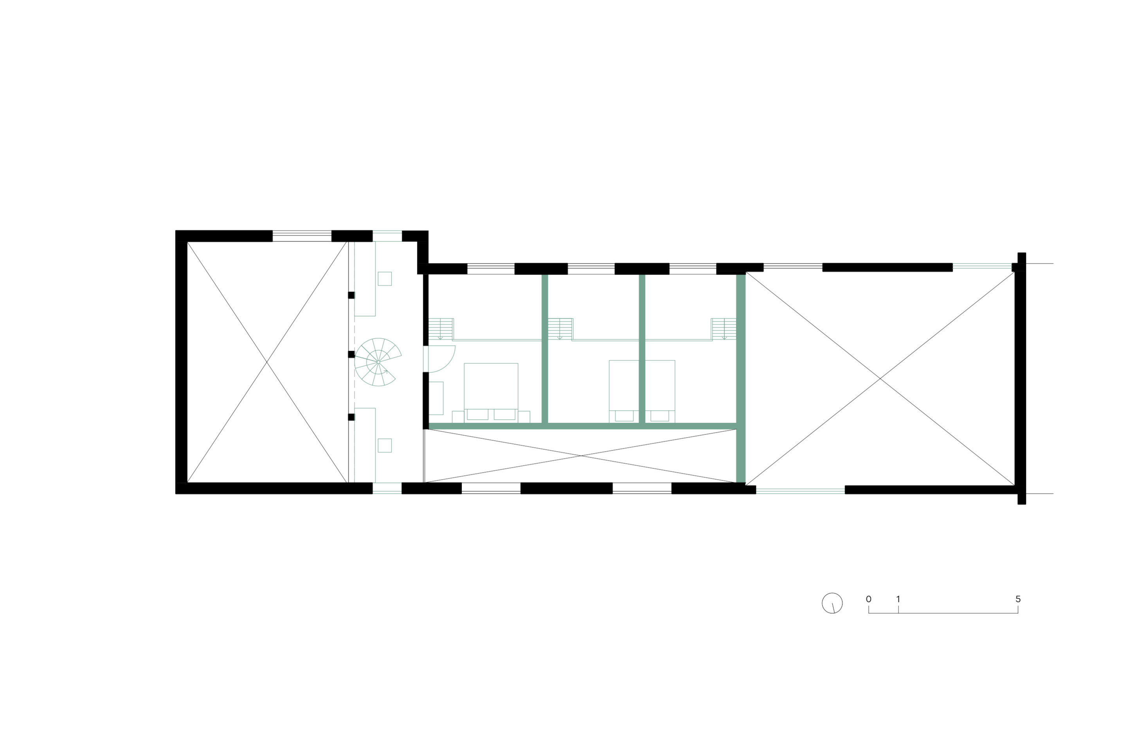
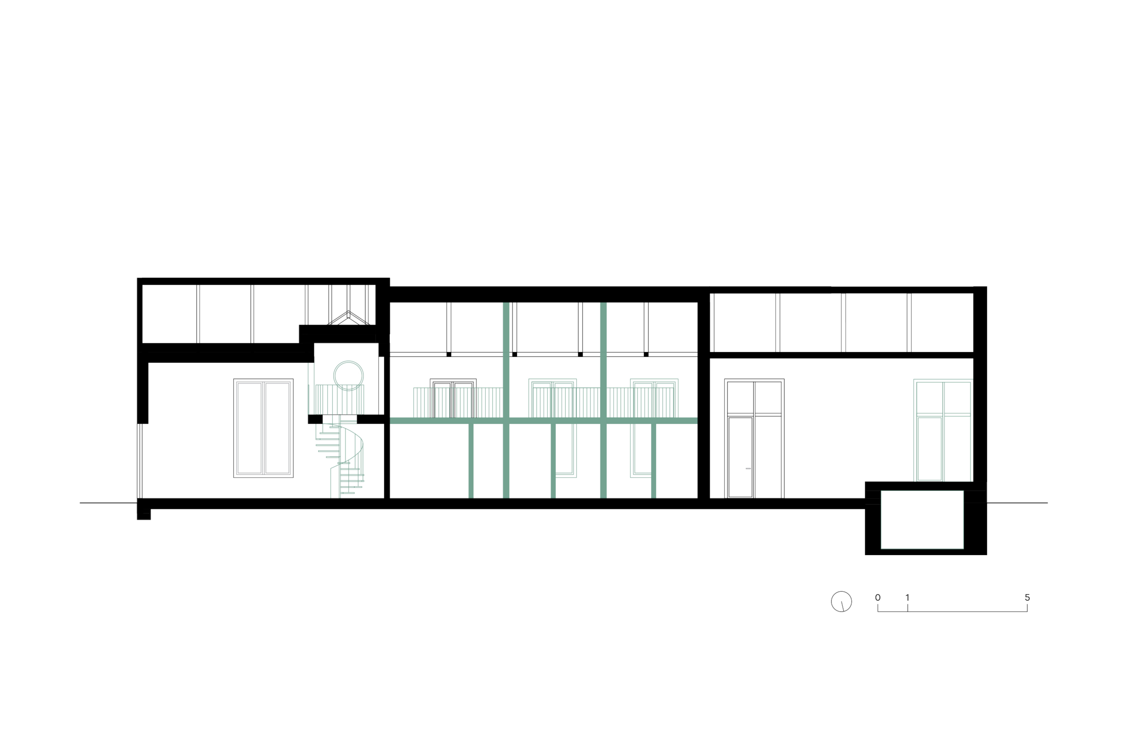
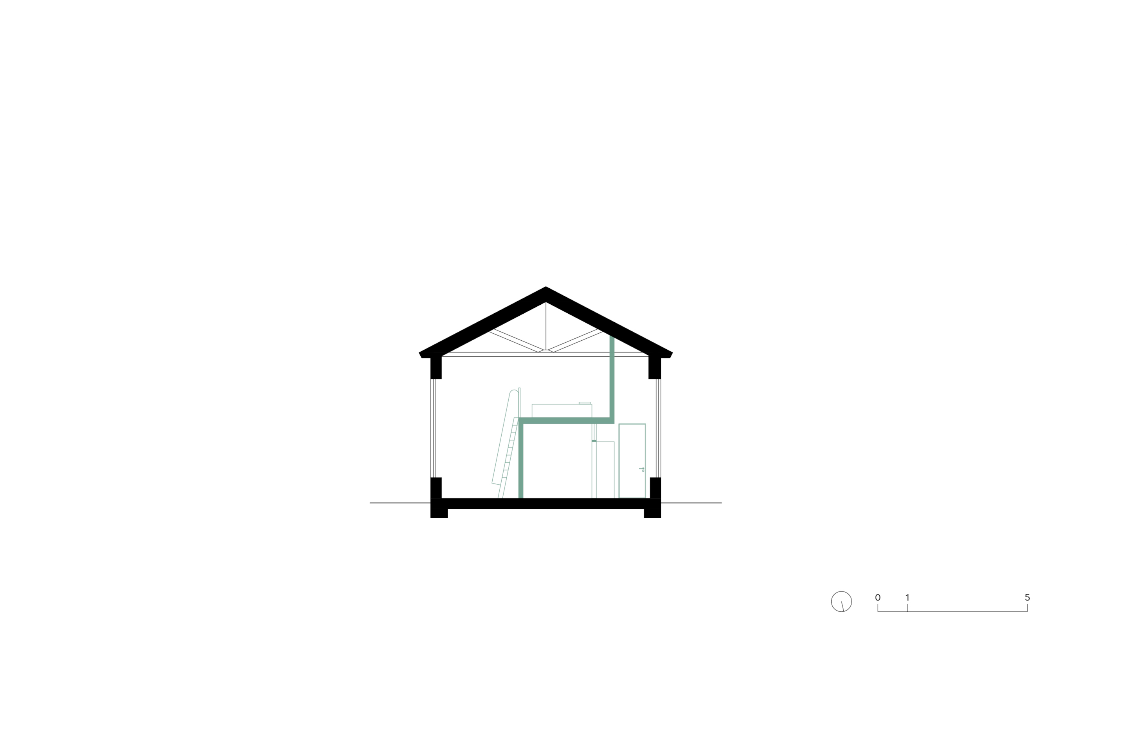
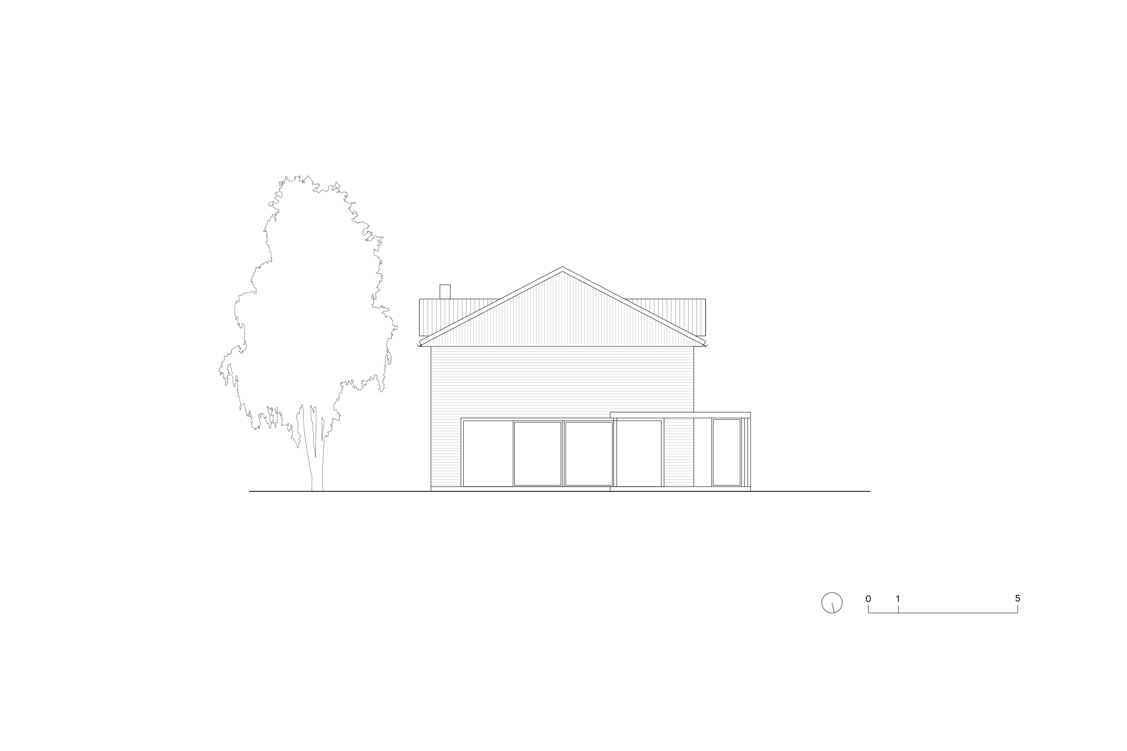
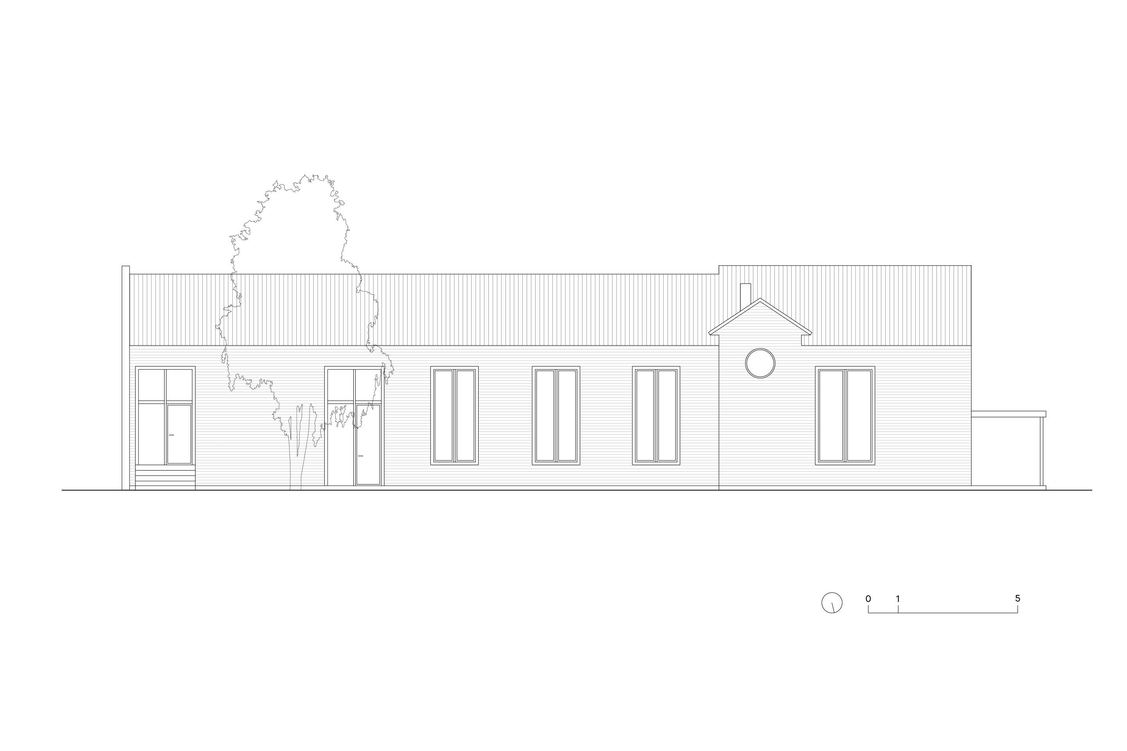
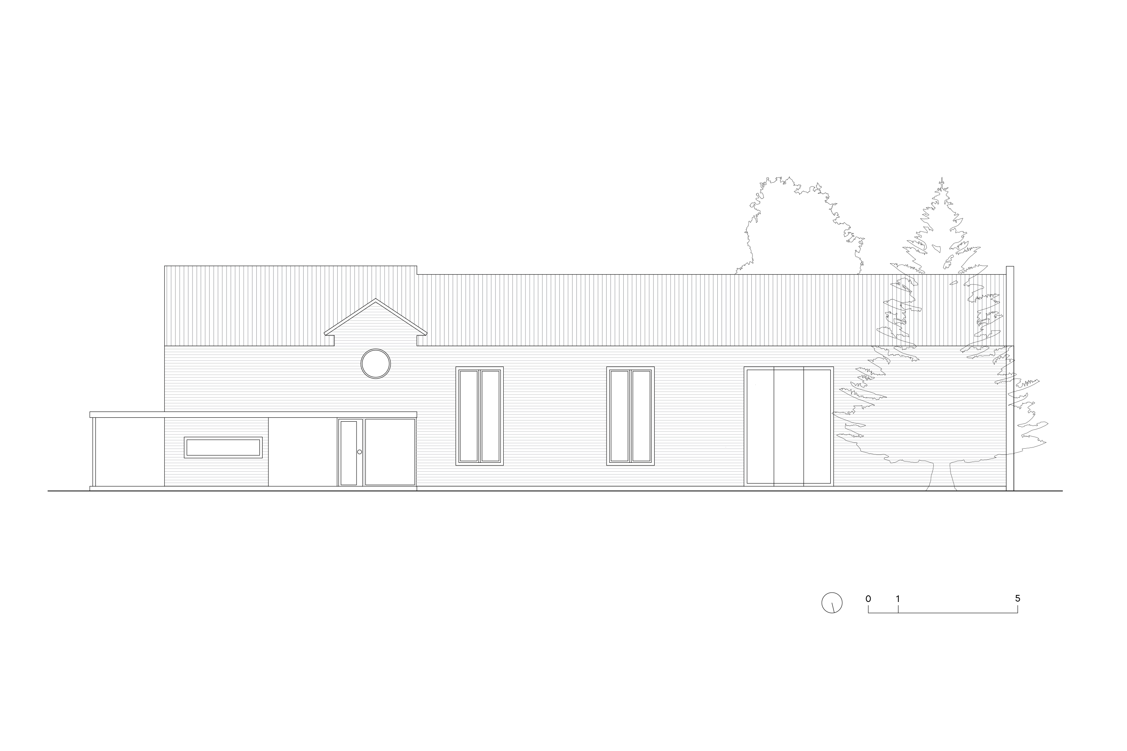
The principles of sustainability envisage the preservation of all functional elements – the timber frame and facade cladding. New metal elements are implemented: an entrance gallery, a roof for terrace, vertical windows, and large workshop gates.
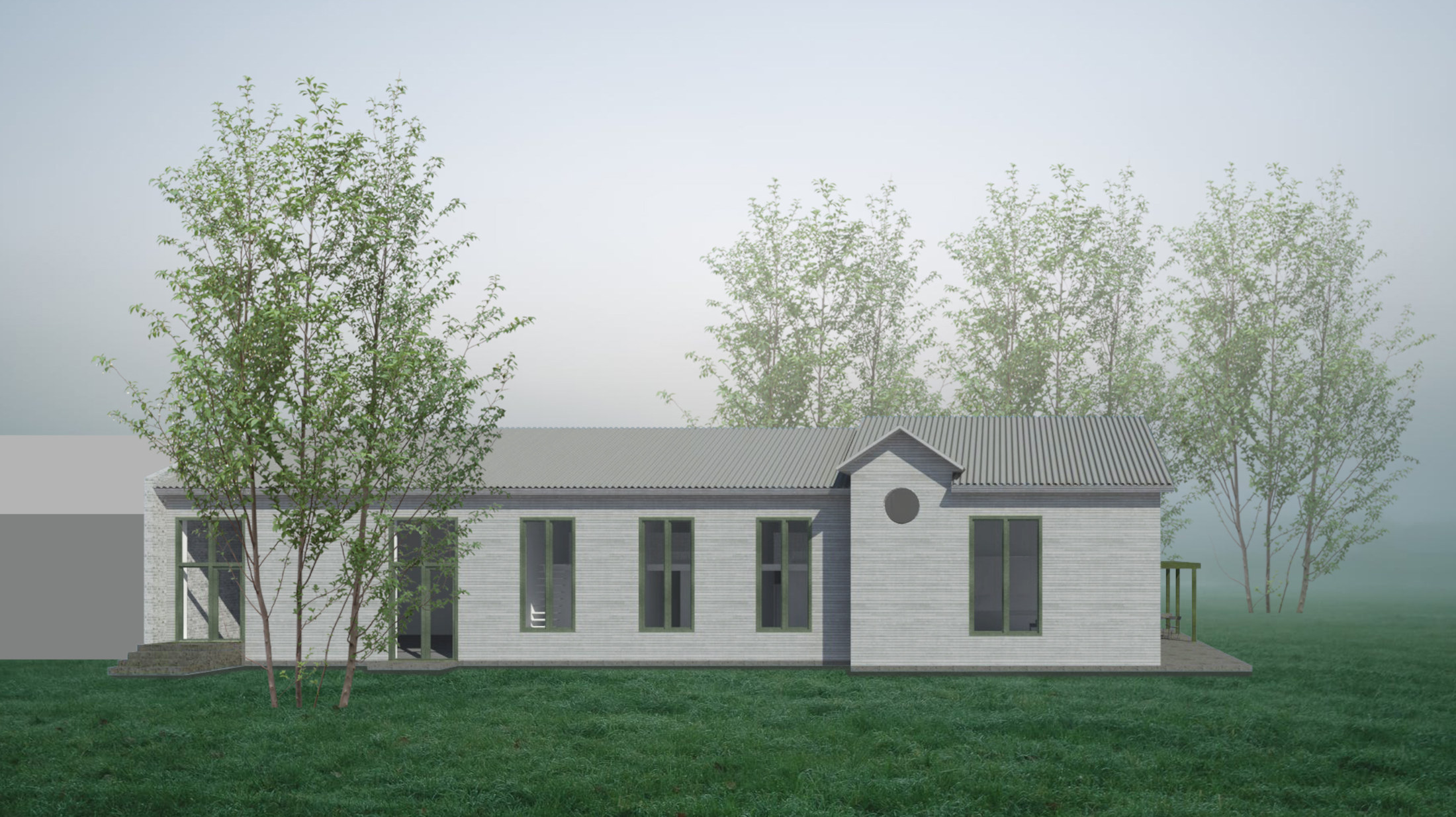
Location: Glazskunis, Latvia
Clients: Private
Architect: GAISS
Team: Arnita Melzoba, Kārlis Melzobs
Size: 248 m²
Year: 2020 - ongoing
