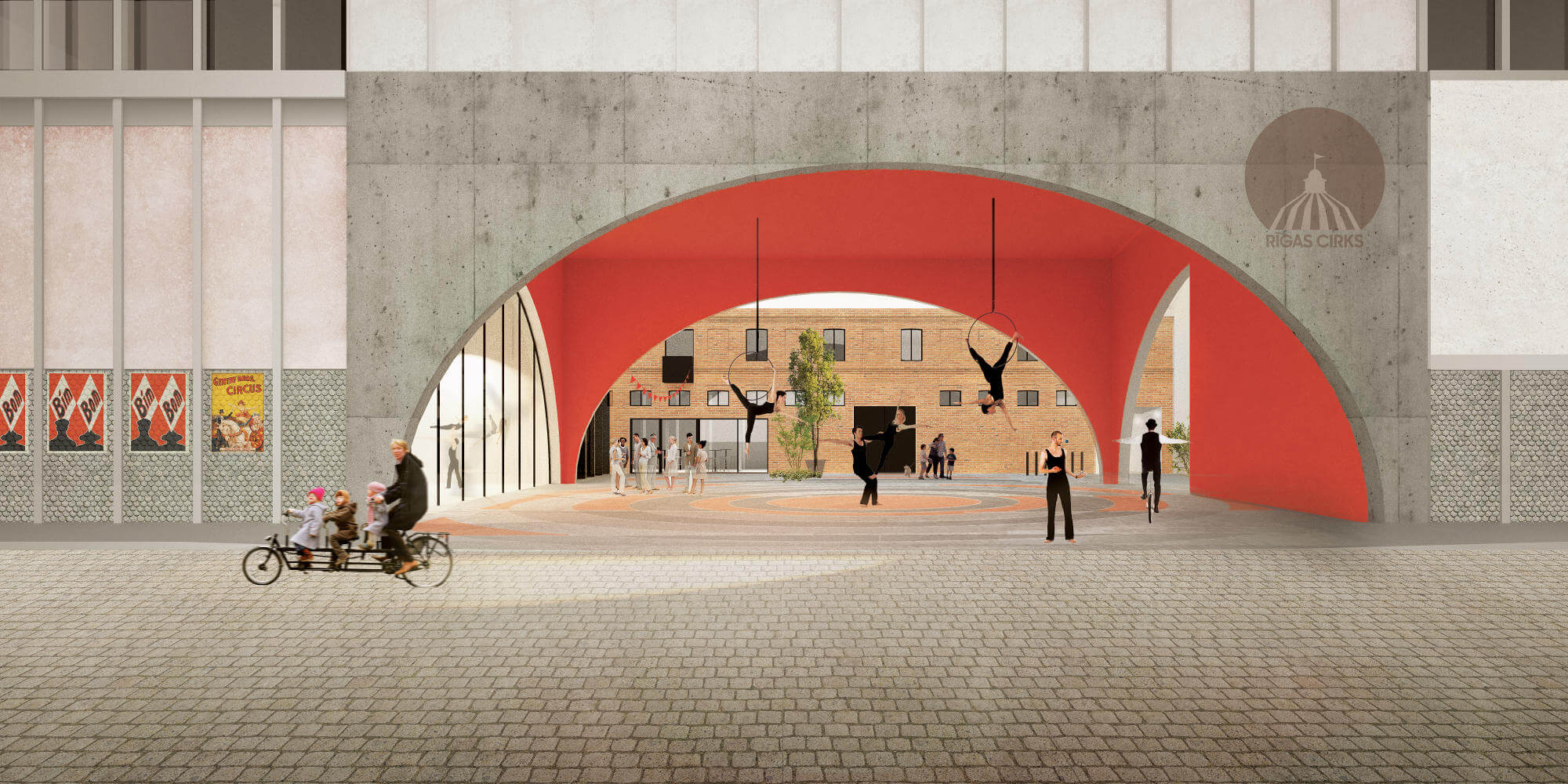
Riga Circus
The reconstruction of the historic Riga Circus complex has the potential to create new public spaces for the city. The existing courtyards are opened to the public and a new circus square is created - a unique, open-minded urban destination, that forms both an entrance square, a stage, a workshop courtyard and allows circus events to spread into the adjoining street during festivals.
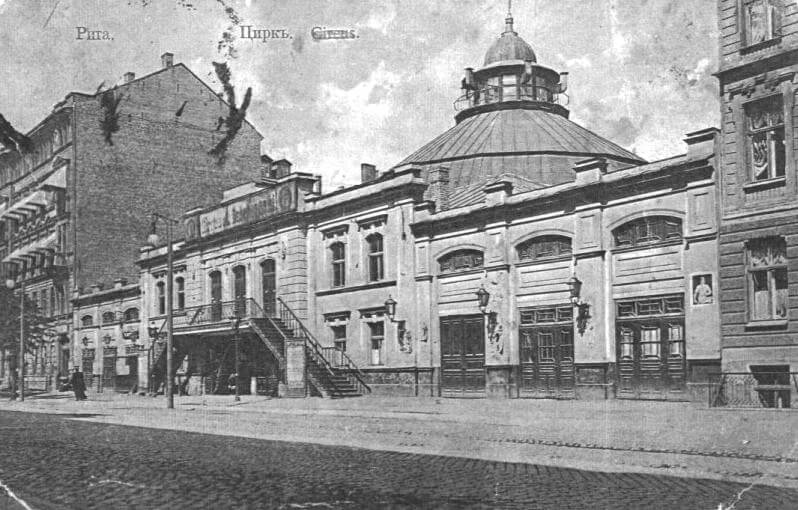
The historic roof of the arena is a symbol of the only permanent structure in the Baltic region that is dedicated to the arts of circus, and therefore its impact on the surrounding urban area is highly important. It is a symbol of the continuity of the tradition. The project proposes to visually accentuate the cupola by locating all the new additions in the further part of the plot.
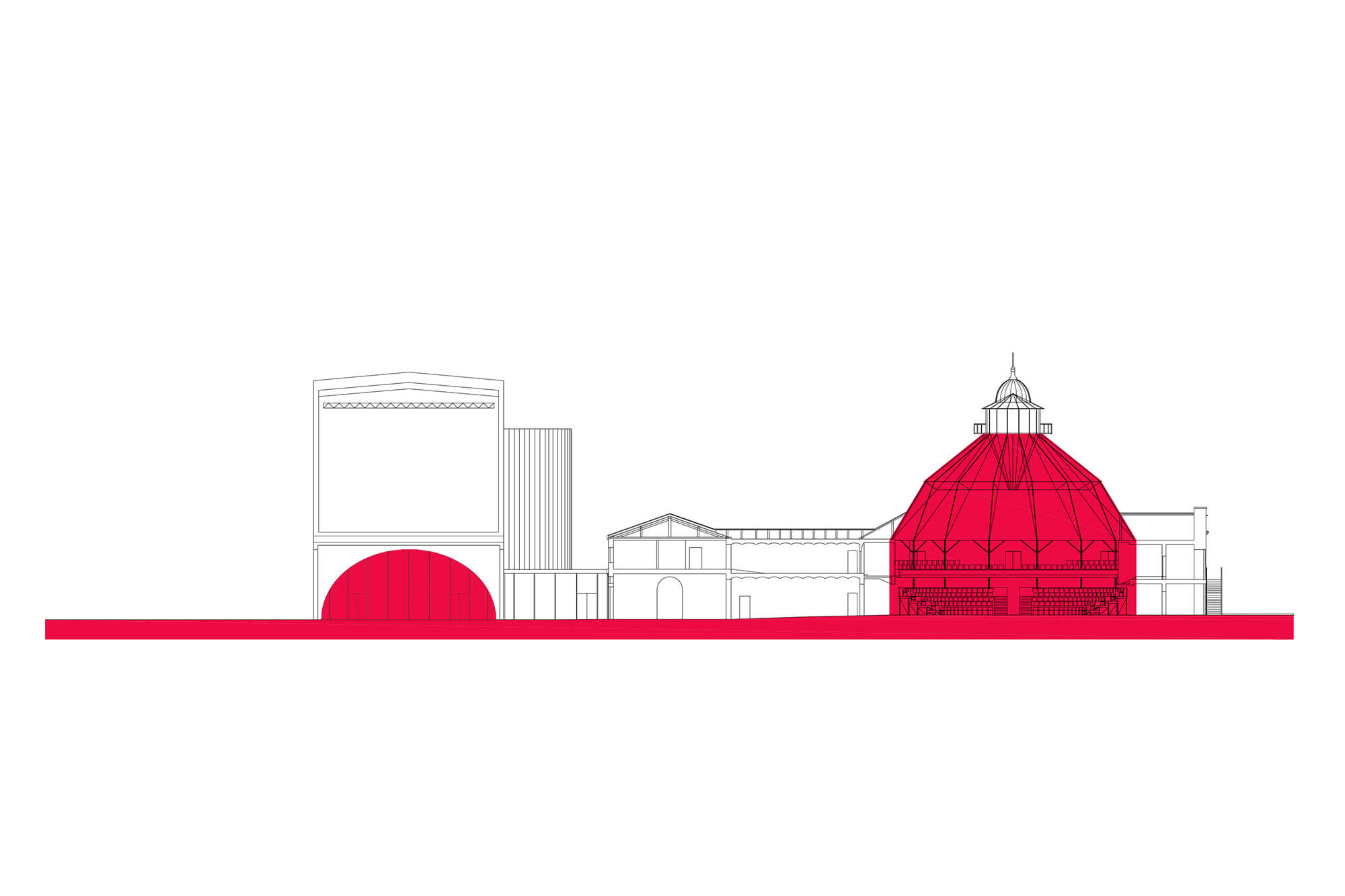
The new circus wing is supported by the tradition - the free public space under the new black-box hall visually references the historic cupola.
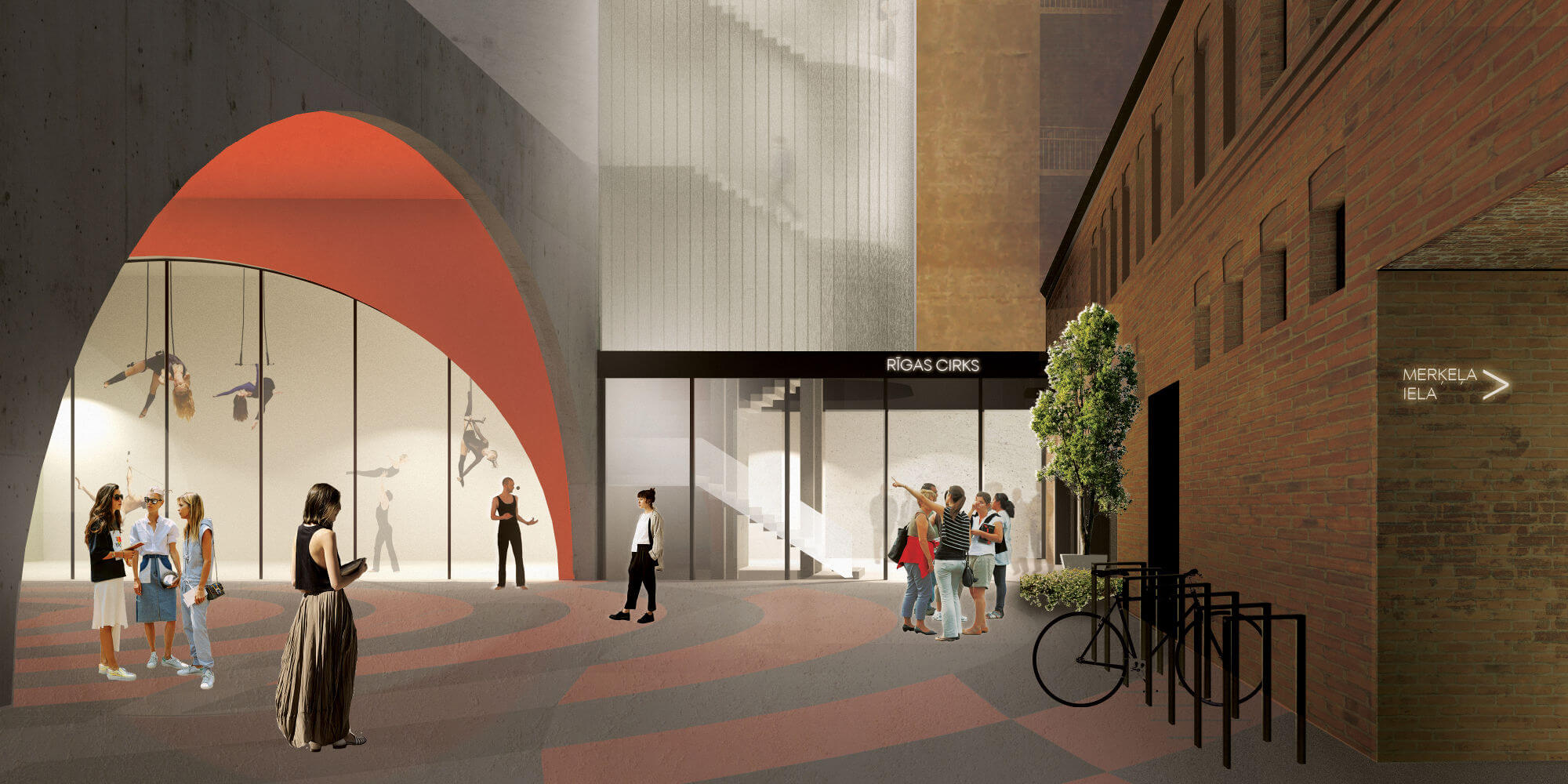
The complex conditions of construction within the historic city center and the valuable arena building is a challenge in itself. The proposal seeks to create simple, flexible spaces that can both fulfill the necessities defined by the brief and also easily be adjusted to unforeseen uses, which is a practical requirement for a public building of such scale.
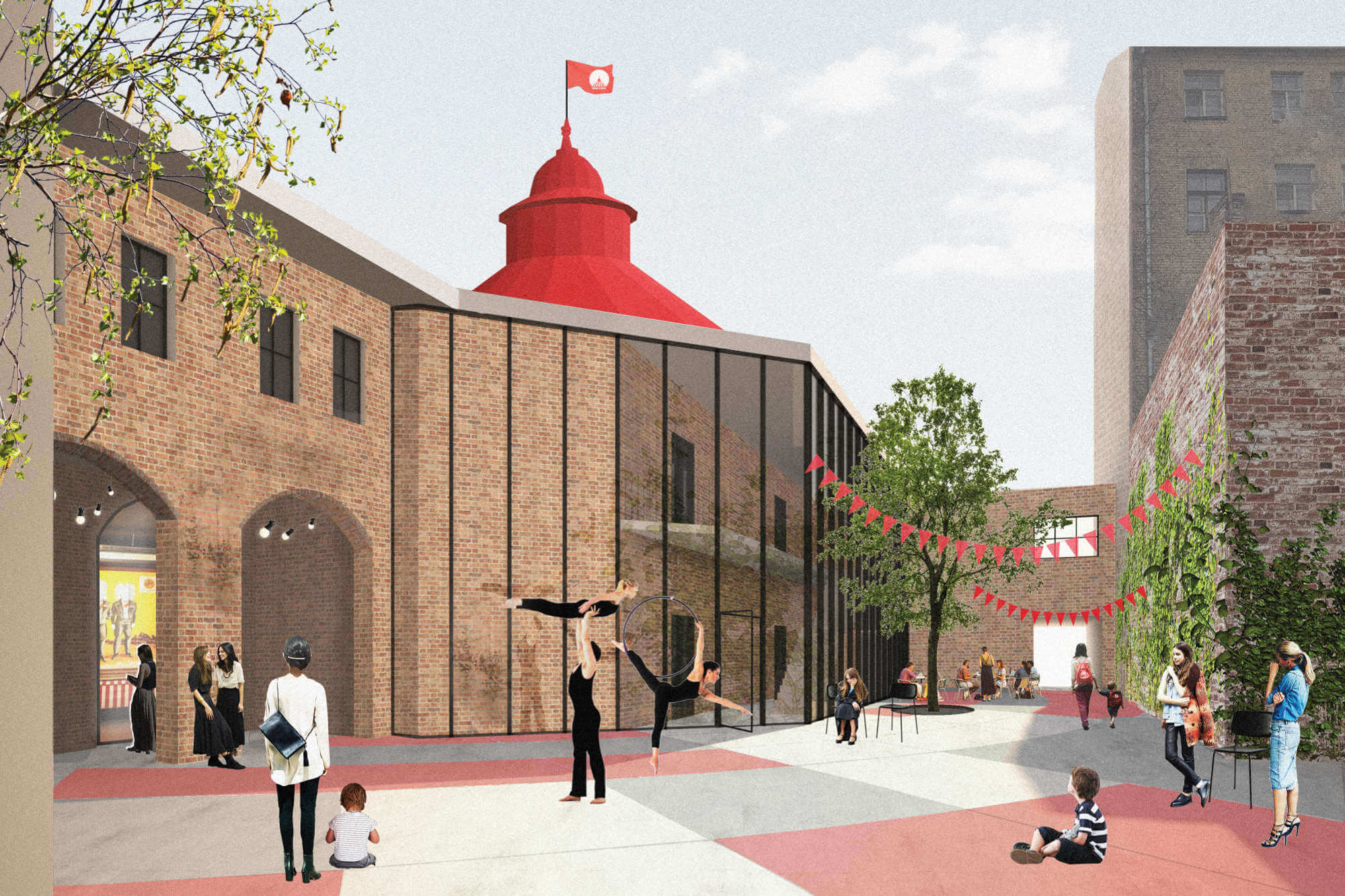
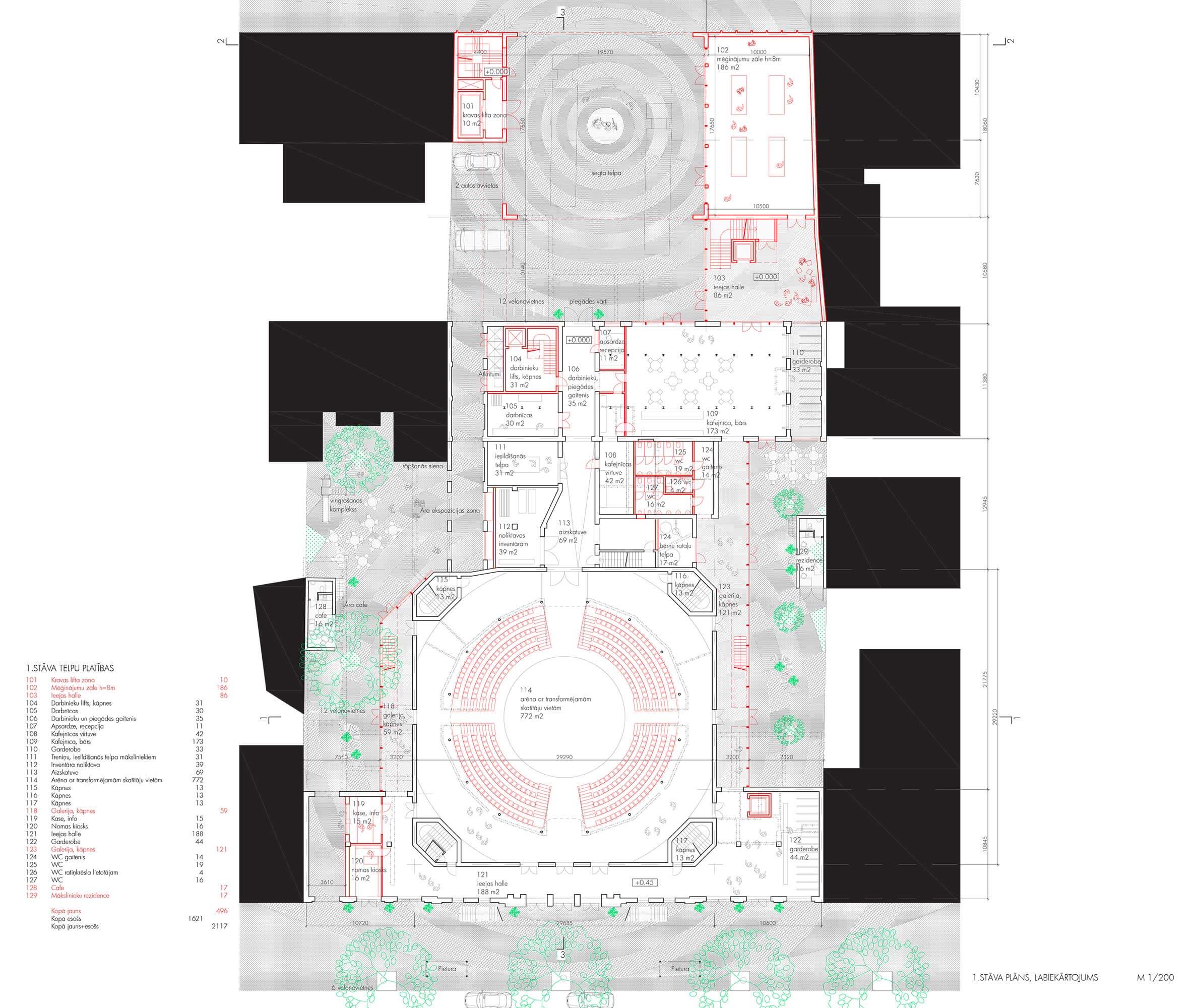
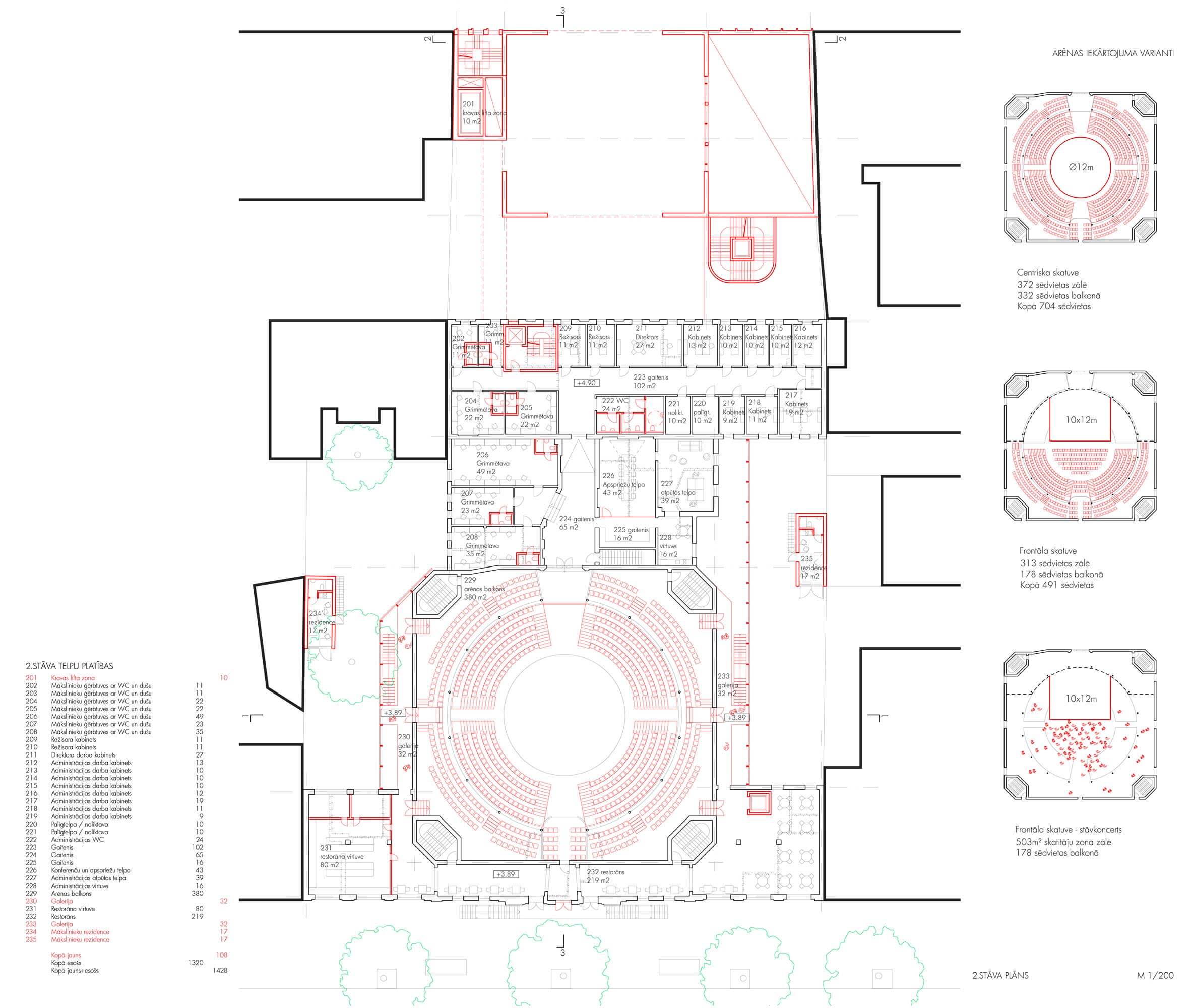
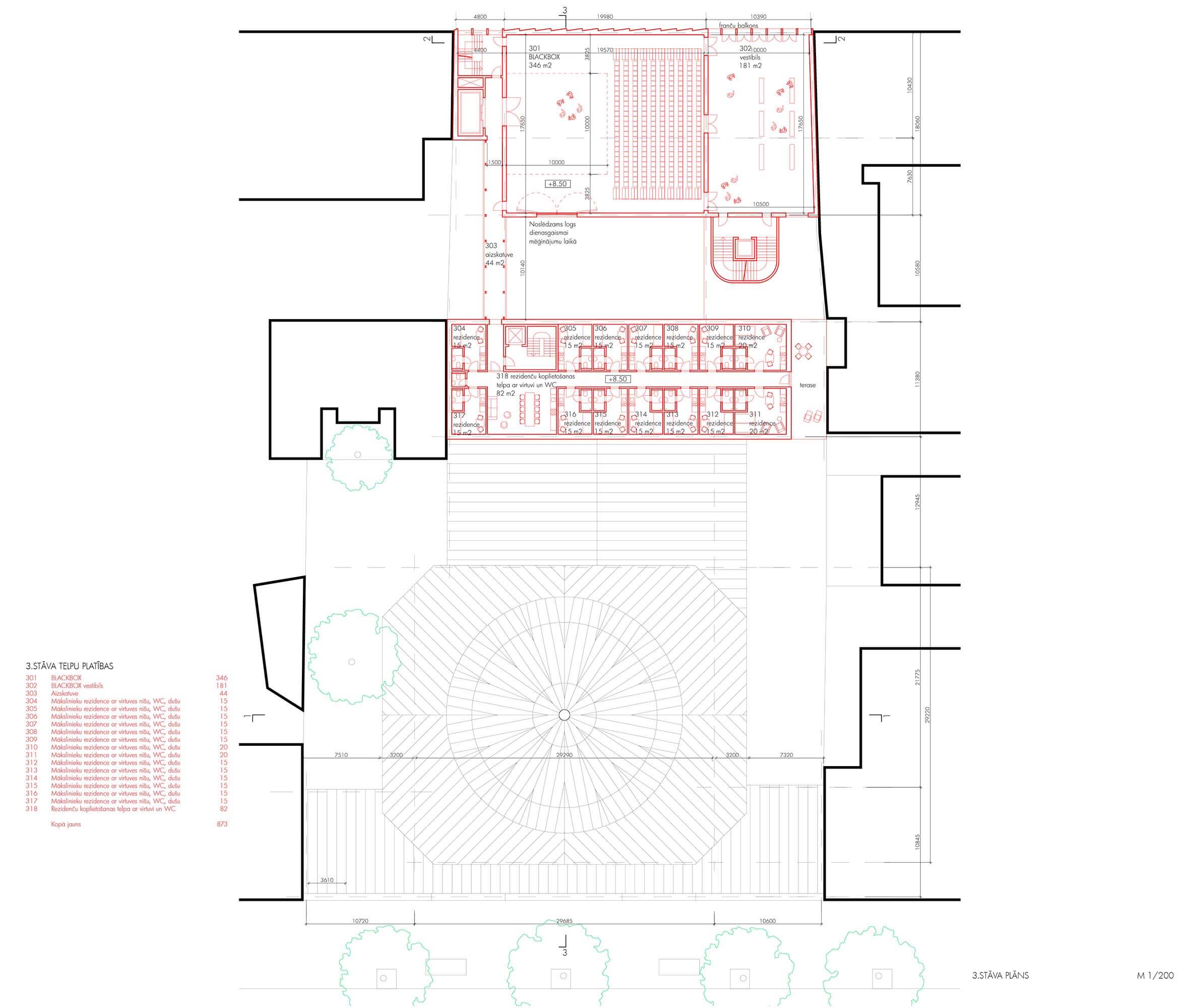
The new wing next to A. Kalnina street holds all the new halls - both for shows and training. The spectators can witness the creative process, see how training is carried out, how the decorations are put together, and feel the raw circus energy.
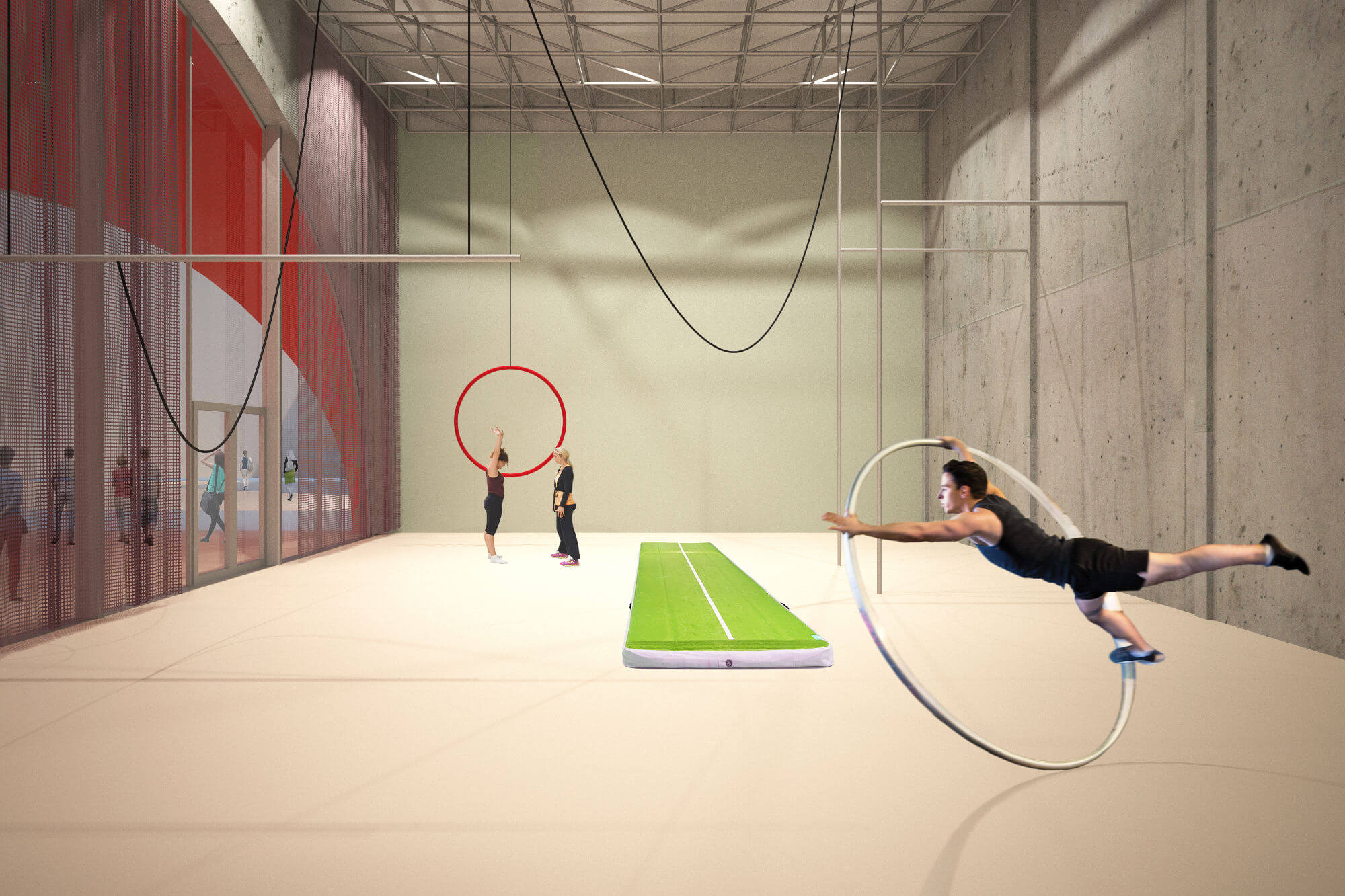
Location: Riga, Latvia
Client: Rīgas cirks
Architecture: GAISS, MADE arhitekti
Team: Kārlis Melzobs, Arnita Melzoba, Agnese Mālniece, Marta Dzene
Plot size: 3807 m²
Floor area: 7552 m²
Timeline: 2018
Awards: Open competition honorable mention
