Lielvārds
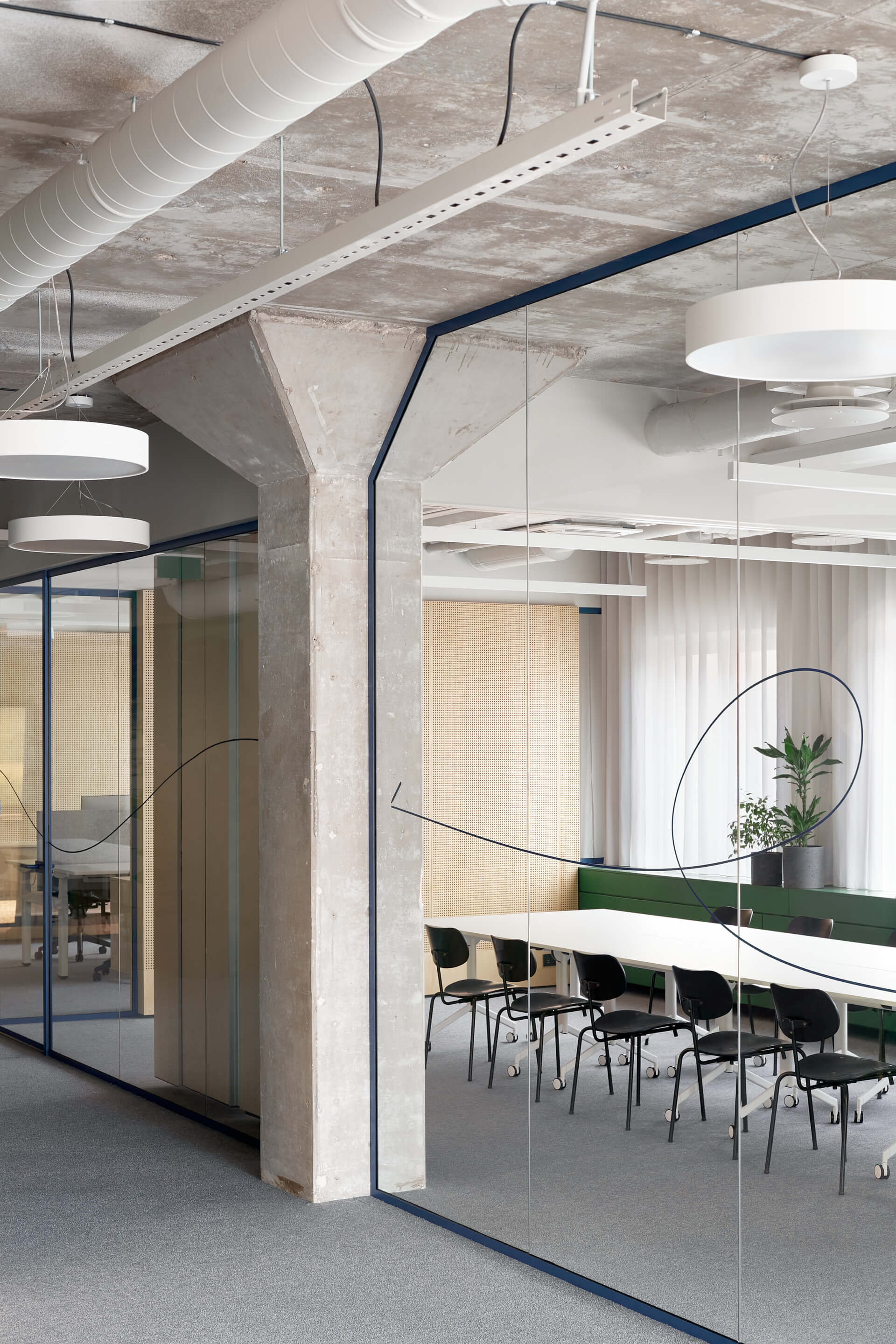
The educational company's new headquarters in Riga combines various areas of activity – product presentation area, classrooms, workplaces, formal and informal meeting rooms, and video and audio recording studios. The core task for the project was establishing the wellbeing of employees within the work environment - accessibility to daylight, good acoustic climate, ergonomics, flexibility, and multifunctionality of the premises.
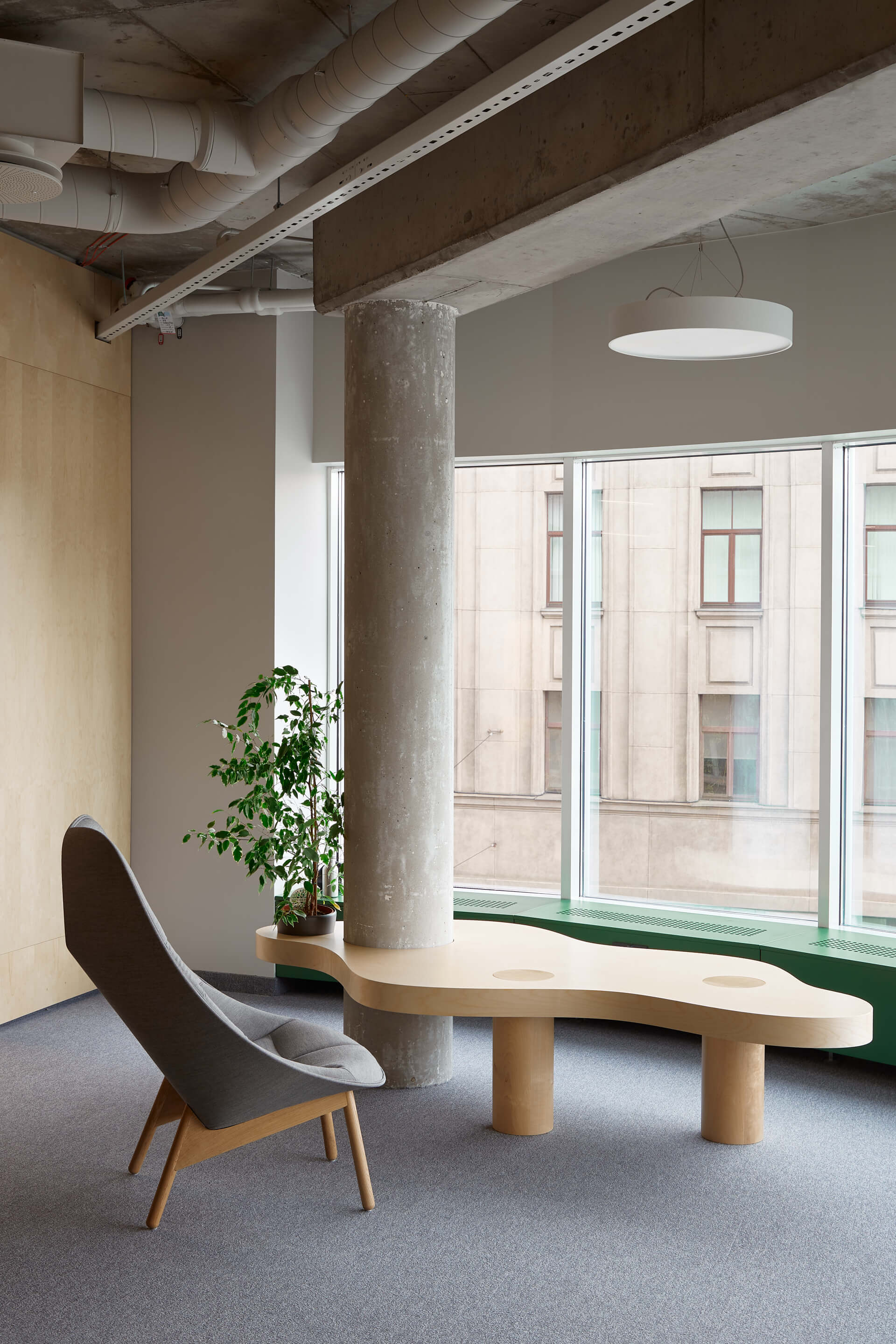
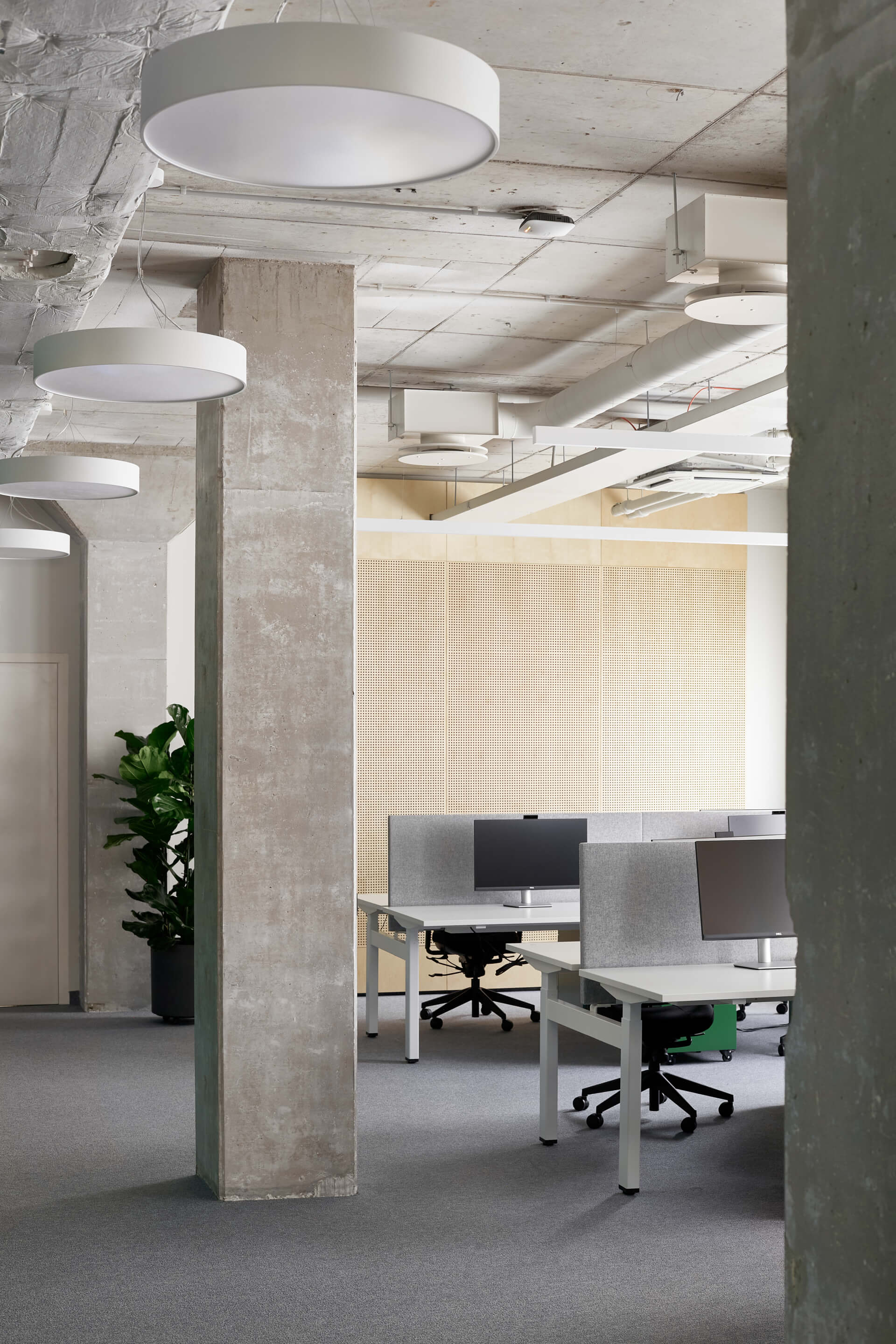
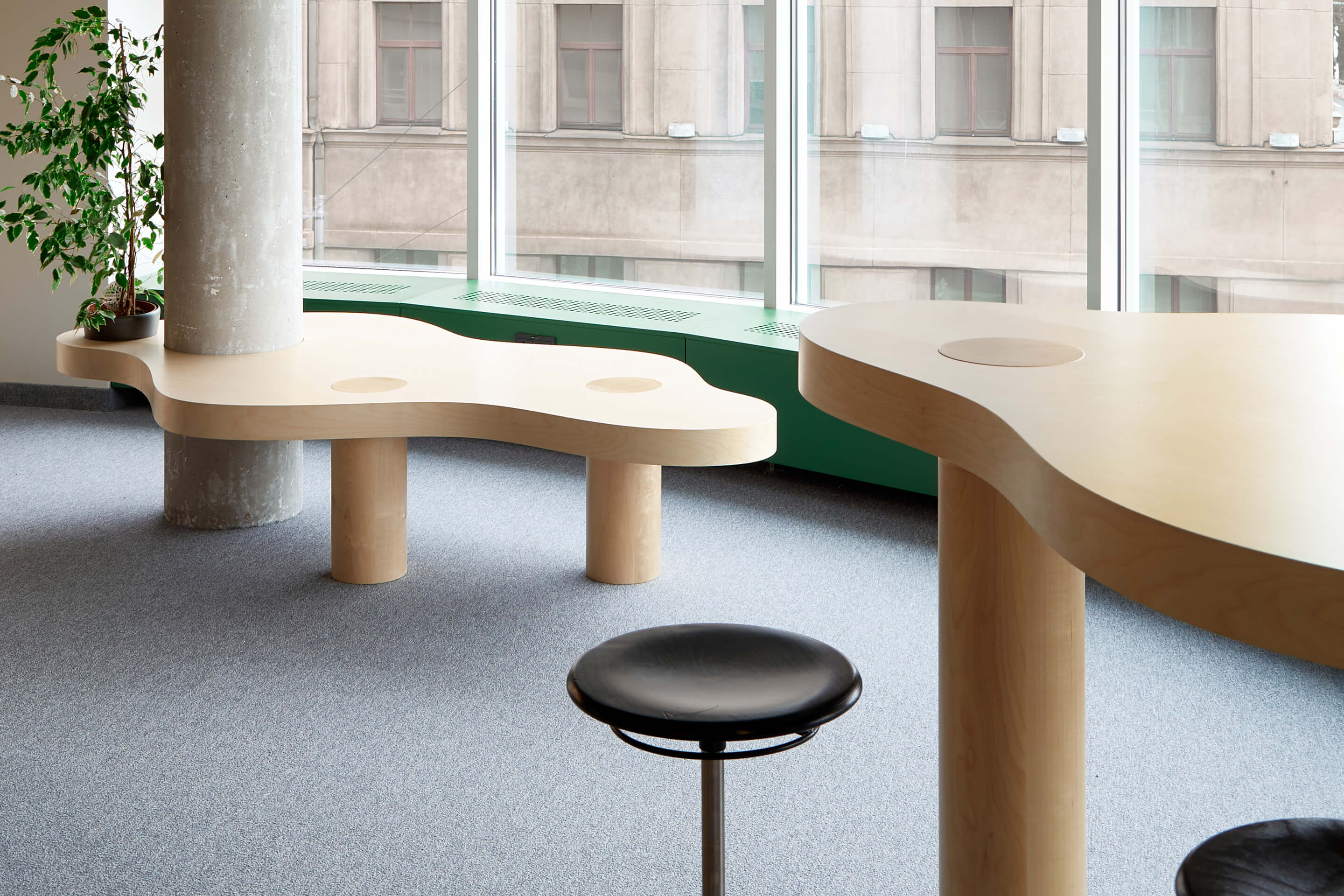
Daylight was a priority while planning the office layout. All workplaces are aligned along the facade of the building. The light flowing past the work desks enters the common rooms and the corridor, and further - the rooms of auxiliary functions.
Daylight was a priority while planning the office layout. All workplaces are aligned along the facade of the building. The light flowing past the work desks enters the common rooms and the corridor, and further - the rooms of auxiliary functions.
Daylight was a priority while planning the office layout. All workplaces are aligned along the facade of the building. The light flowing past the work desks enters the common rooms and the corridor, and further - the rooms of auxiliary functions.
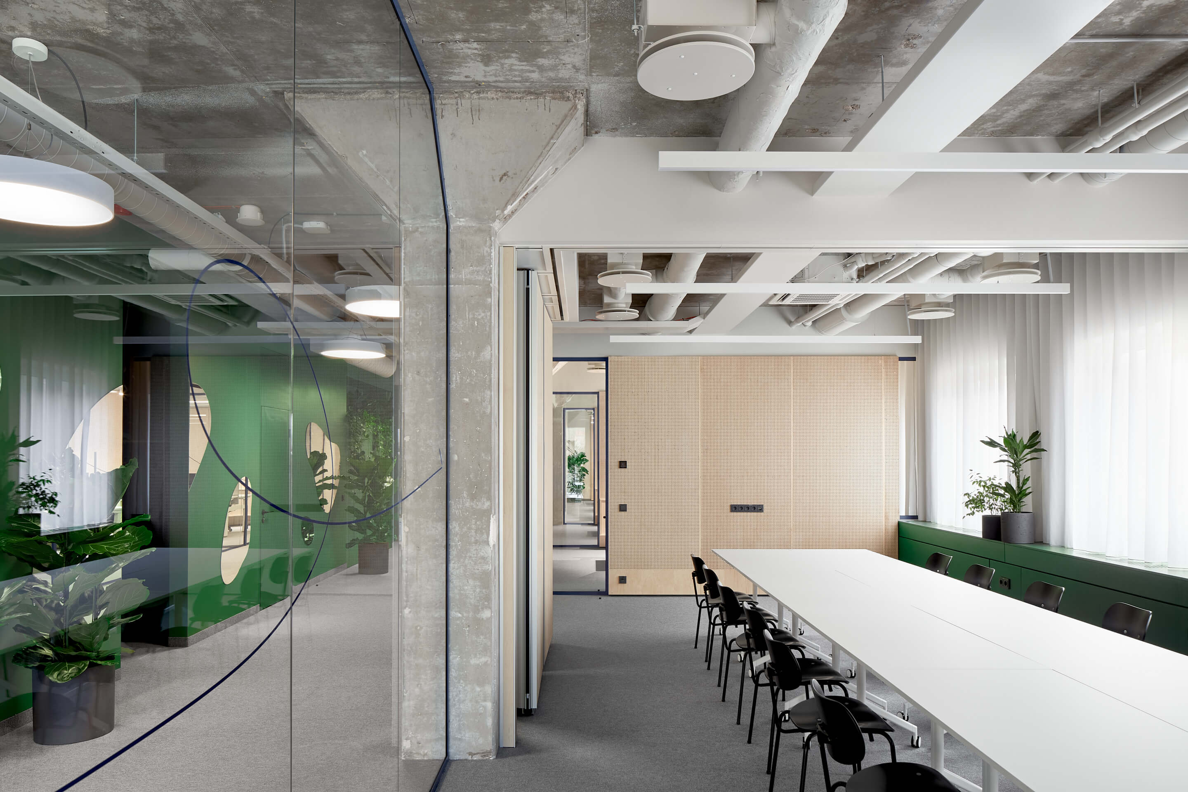
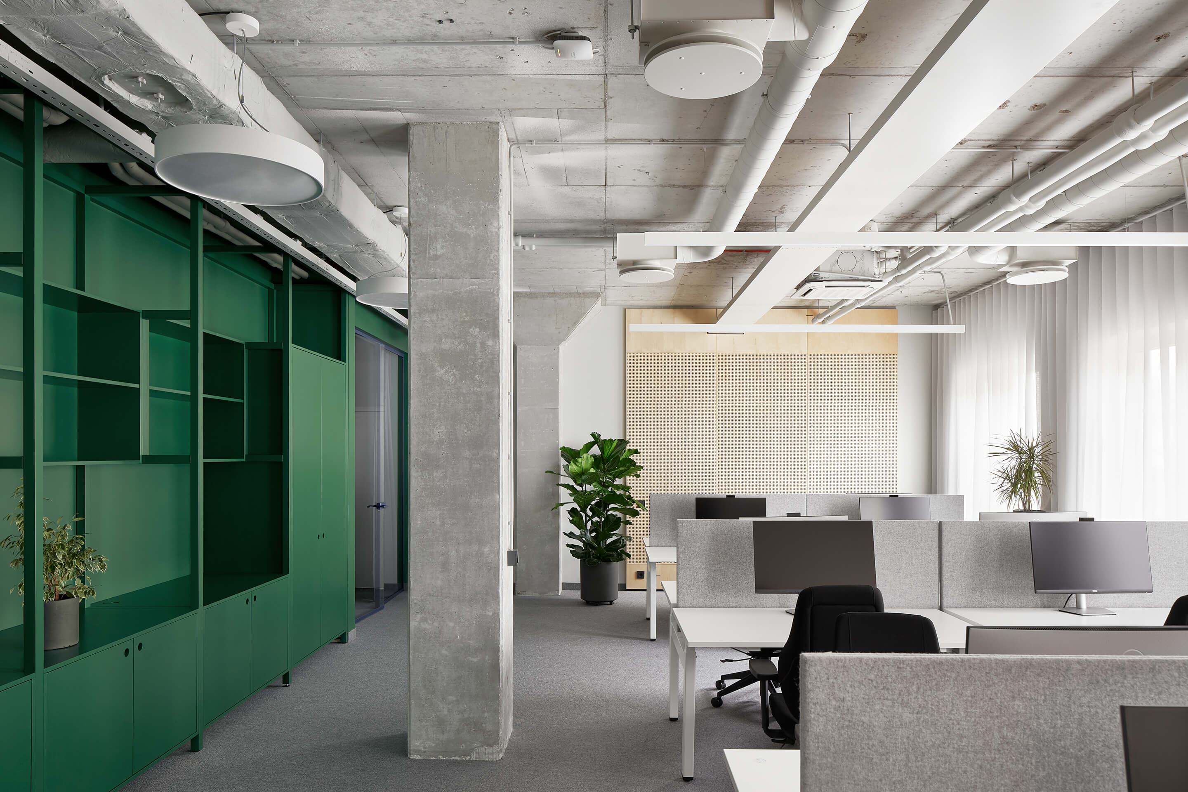
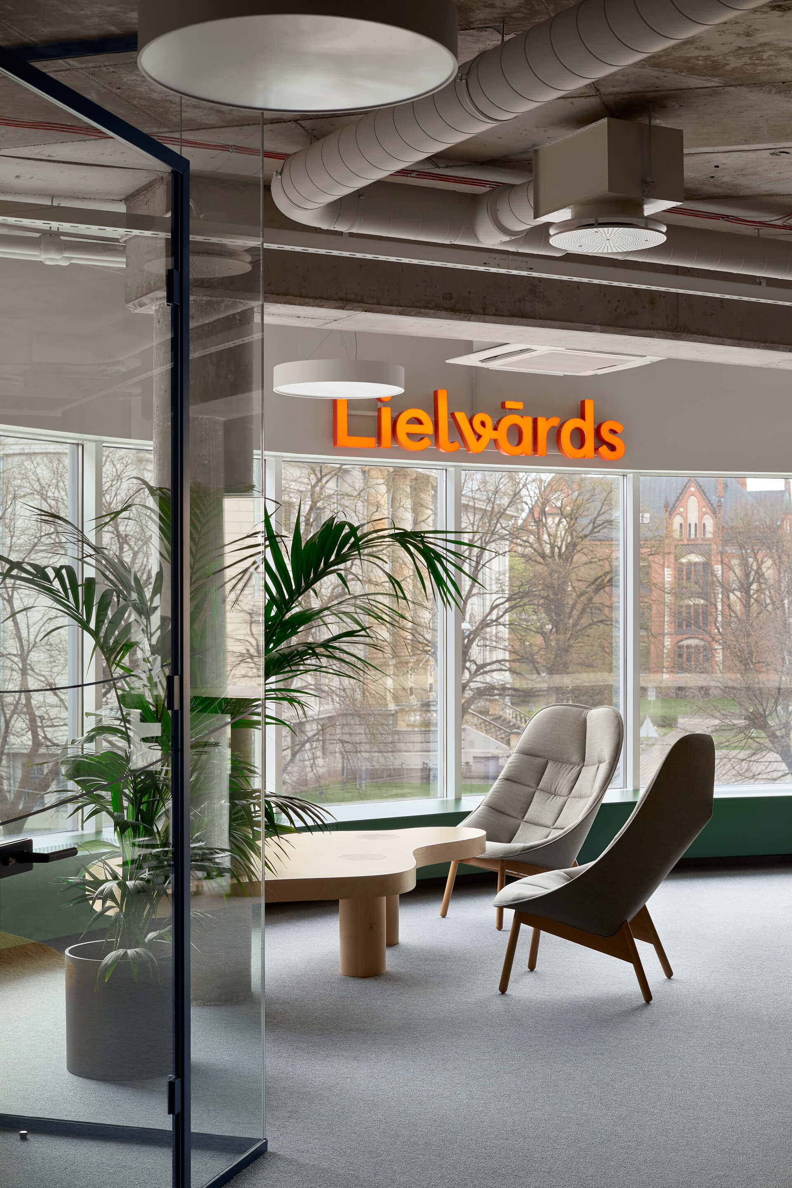
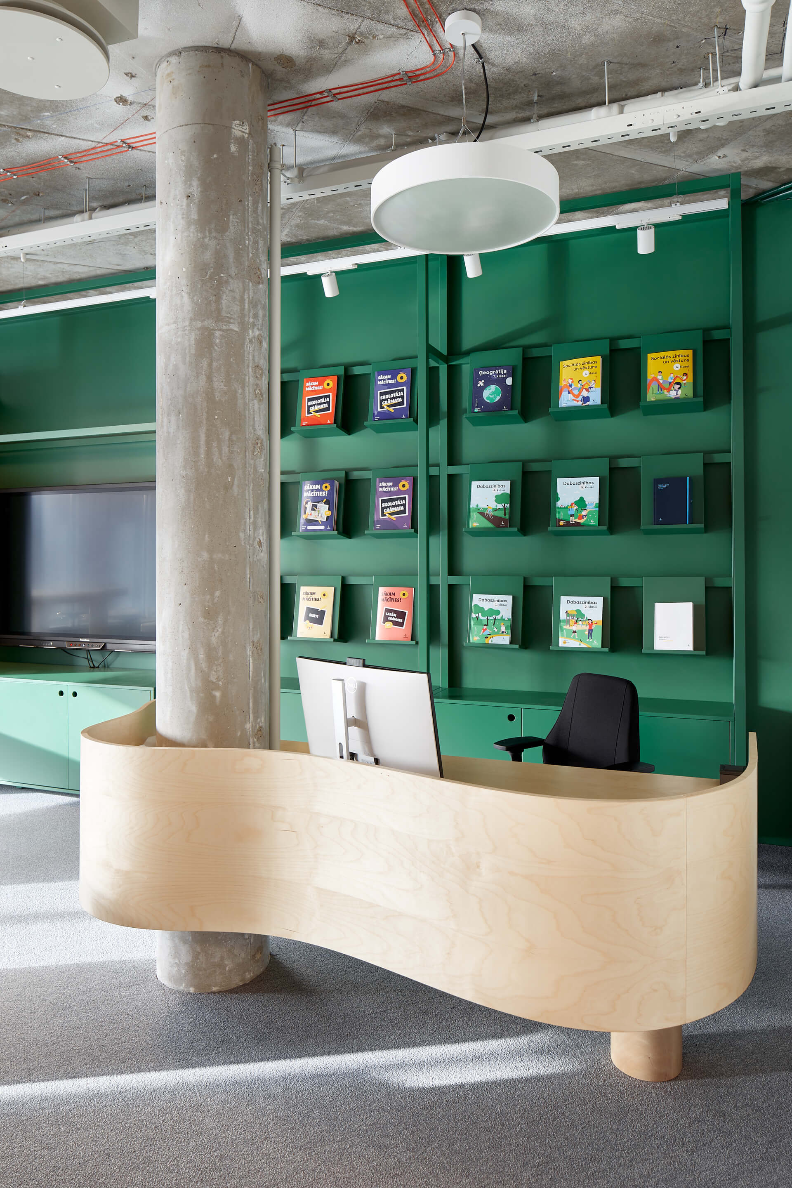
The surface finishes exhibit honest and robust materiality within the office environment. The starting point for this approach was the building's existing reinforced concrete shell with impressive column capitals, which demonstrate the building's constructive logic and highlight the building's existing values. A locally sourced material is used in for the wall paneling - perforated birch plywood, which brings the presence of nature through the wood texture.
The surface finishes exhibit honest and robust materiality within the office environment. The starting point for this approach was the building's existing reinforced concrete shell with impressive column capitals, which demonstrate the building's constructive logic and highlight the building's existing values. A locally sourced material is used in for the wall paneling - perforated birch plywood, which brings the presence of nature through the wood texture.
The surface finishes exhibit honest and robust materiality within the office environment. The starting point for this approach was the building's existing reinforced concrete shell with impressive column capitals, which demonstrate the building's constructive logic and highlight the building's existing values. A locally sourced material is used in for the wall paneling - perforated birch plywood, which brings the presence of nature through the wood texture.
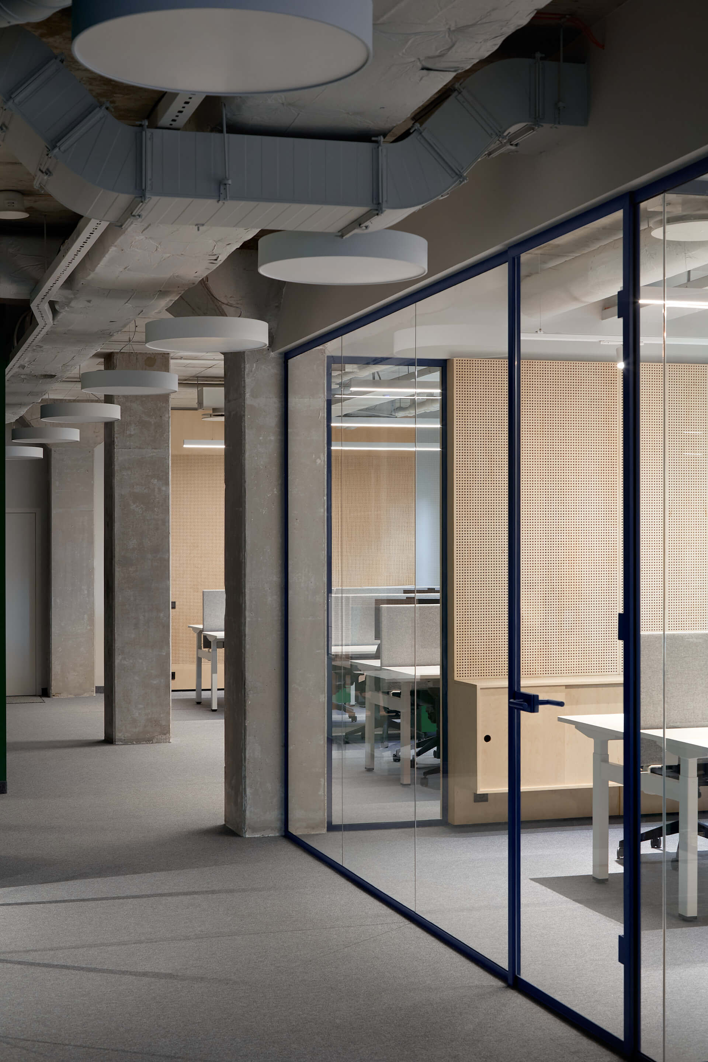
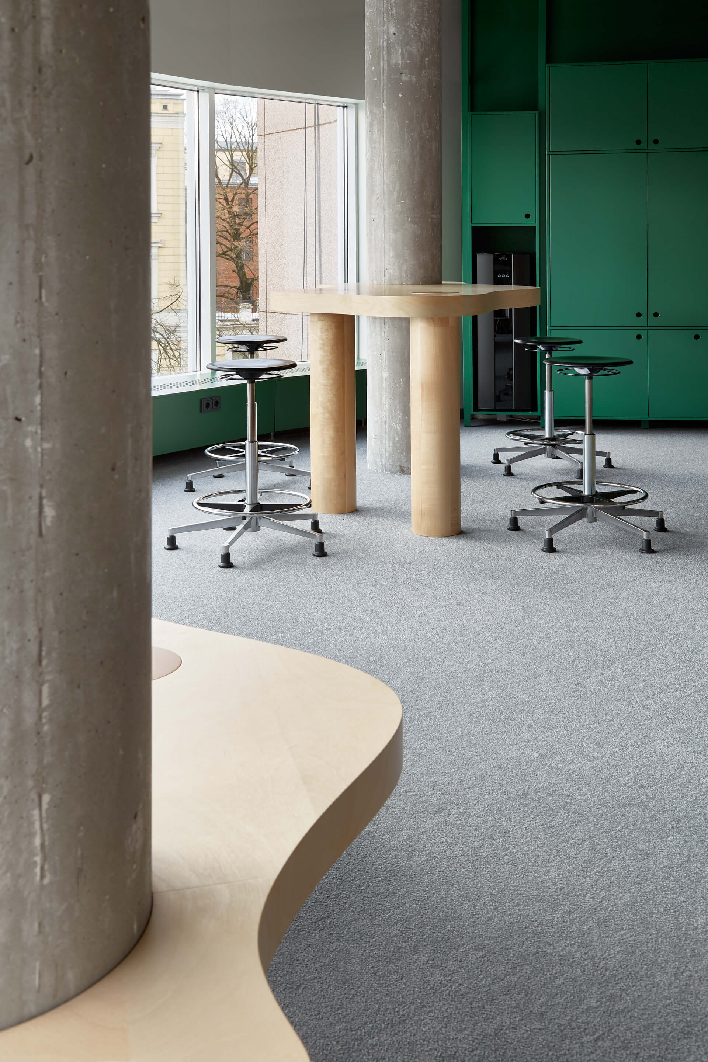
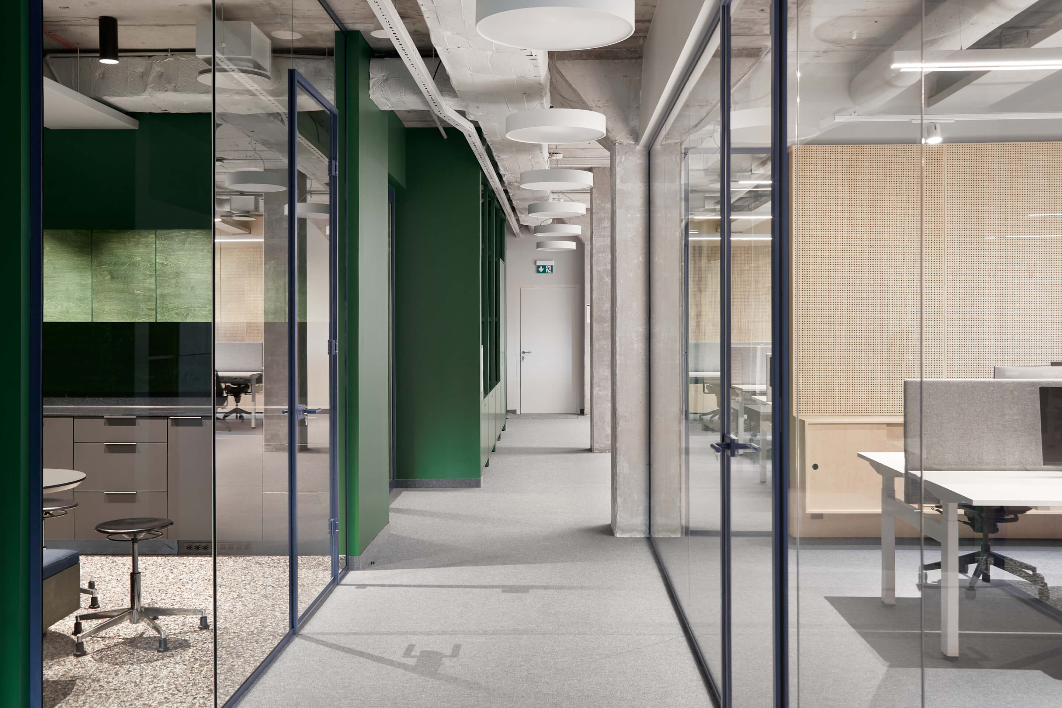
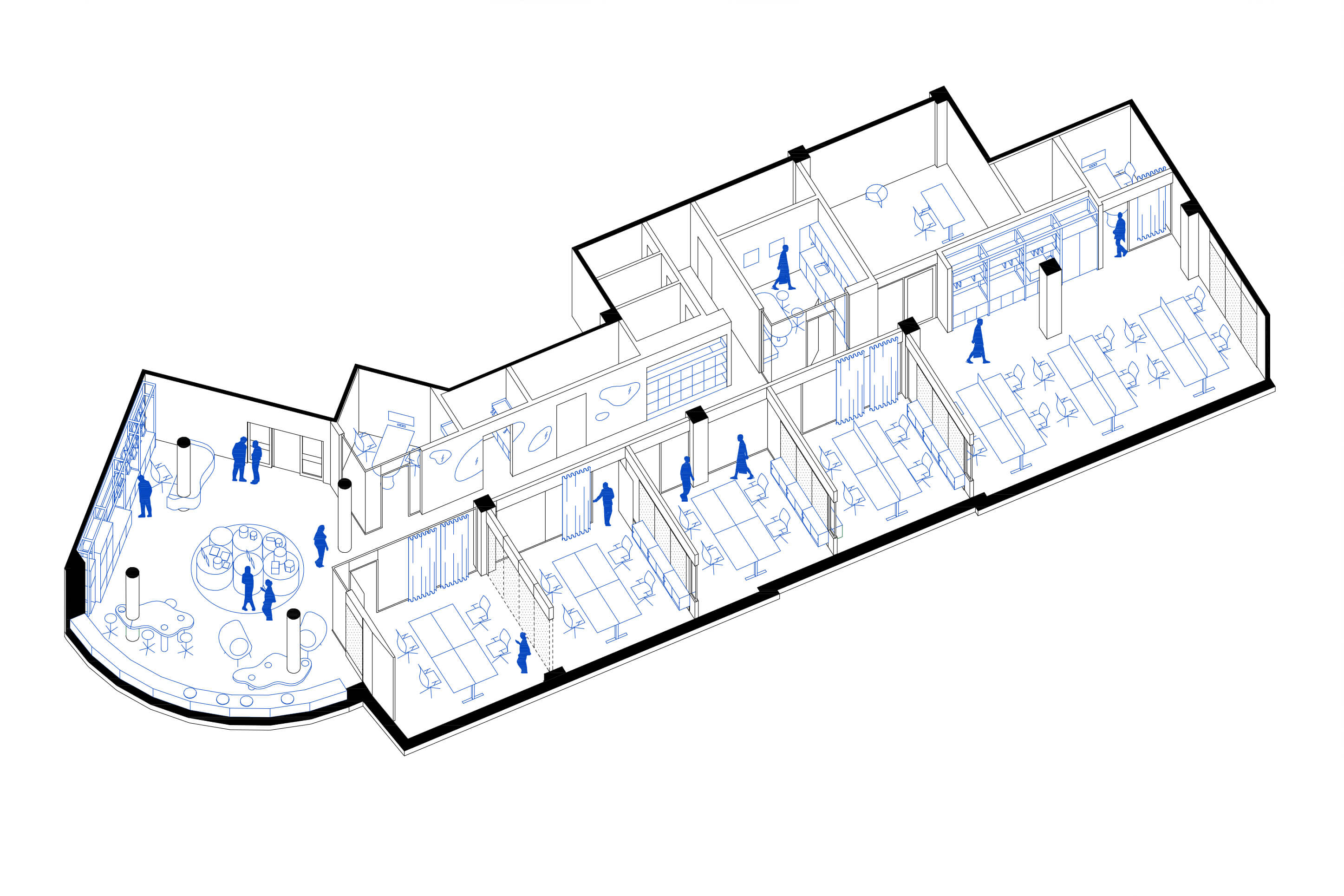
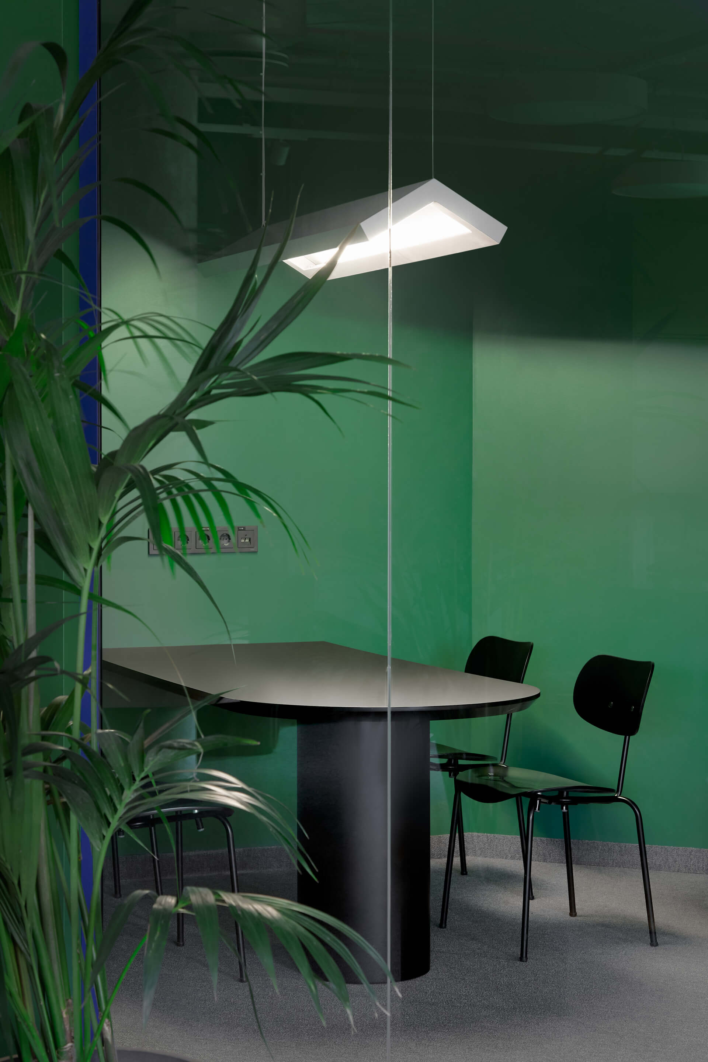
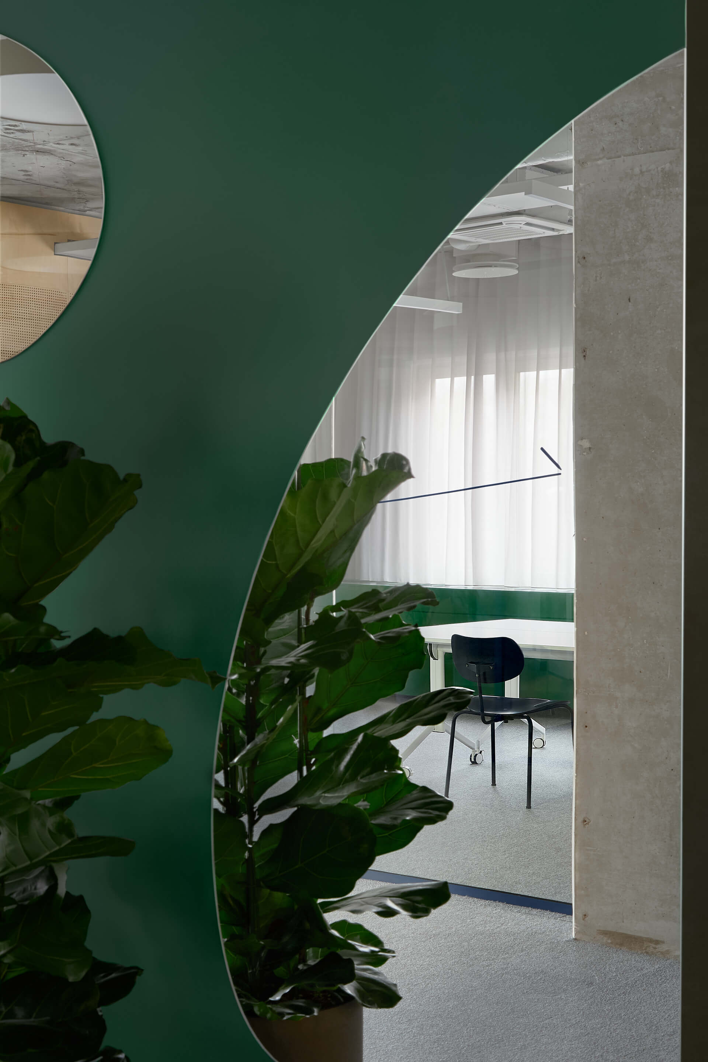
Location: Riga, Latvia
Client: Lielvārds
Architecture: GAISS
Team: Kārlis Melzobs, Arnita Melzoba, Elīna Paula
Contractors: Termex, Ēdelveiss EG
Area: 346 m²
Year: 2022
Photography: Madara Kuplā
