Lime and Timber House
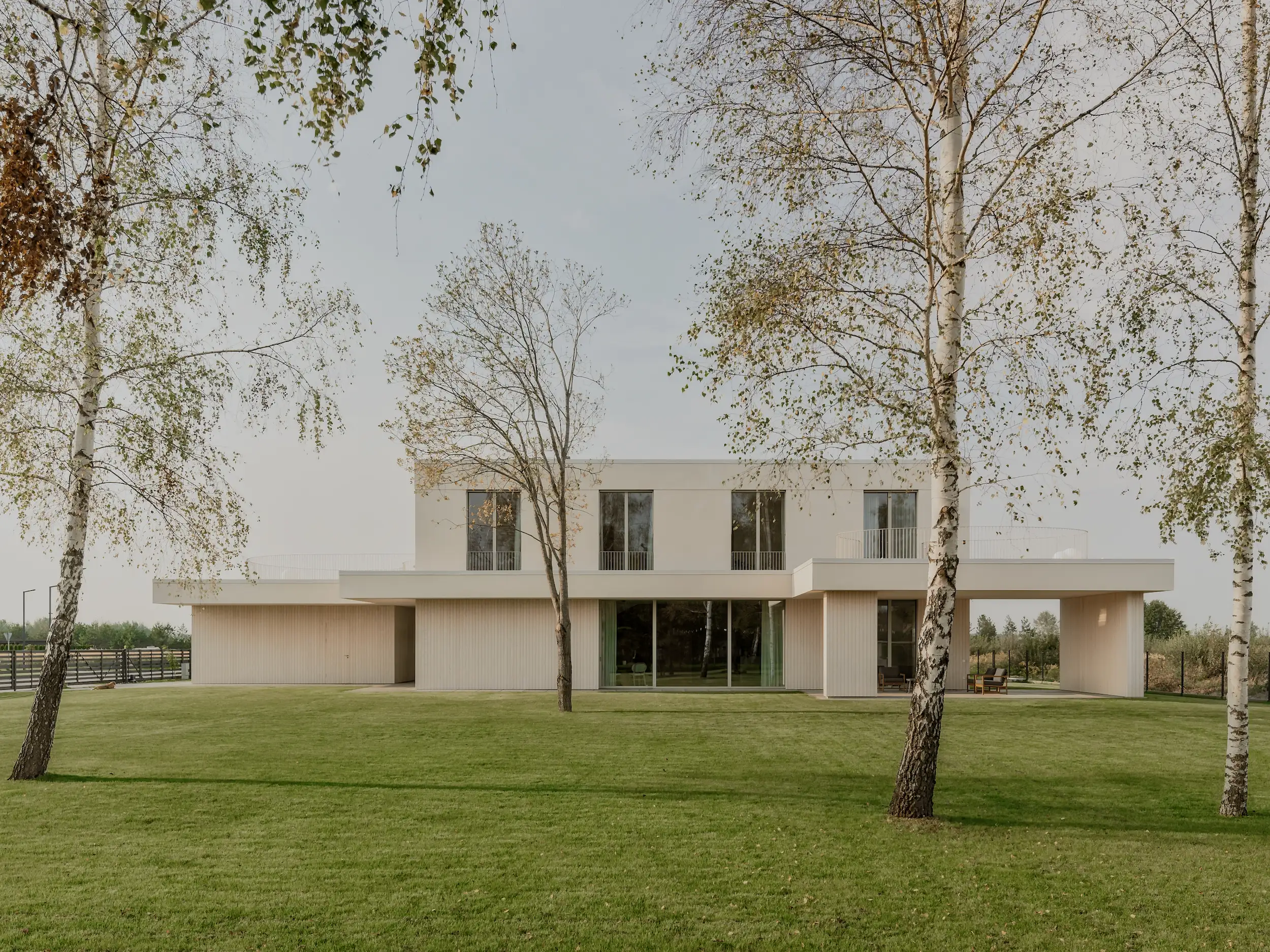
A house of timber construction filled with cellulose insulation and finished with lime plaster inside and outside. A warm and natural architectural body with smooth details becomes the new home for a family of four and a dog.
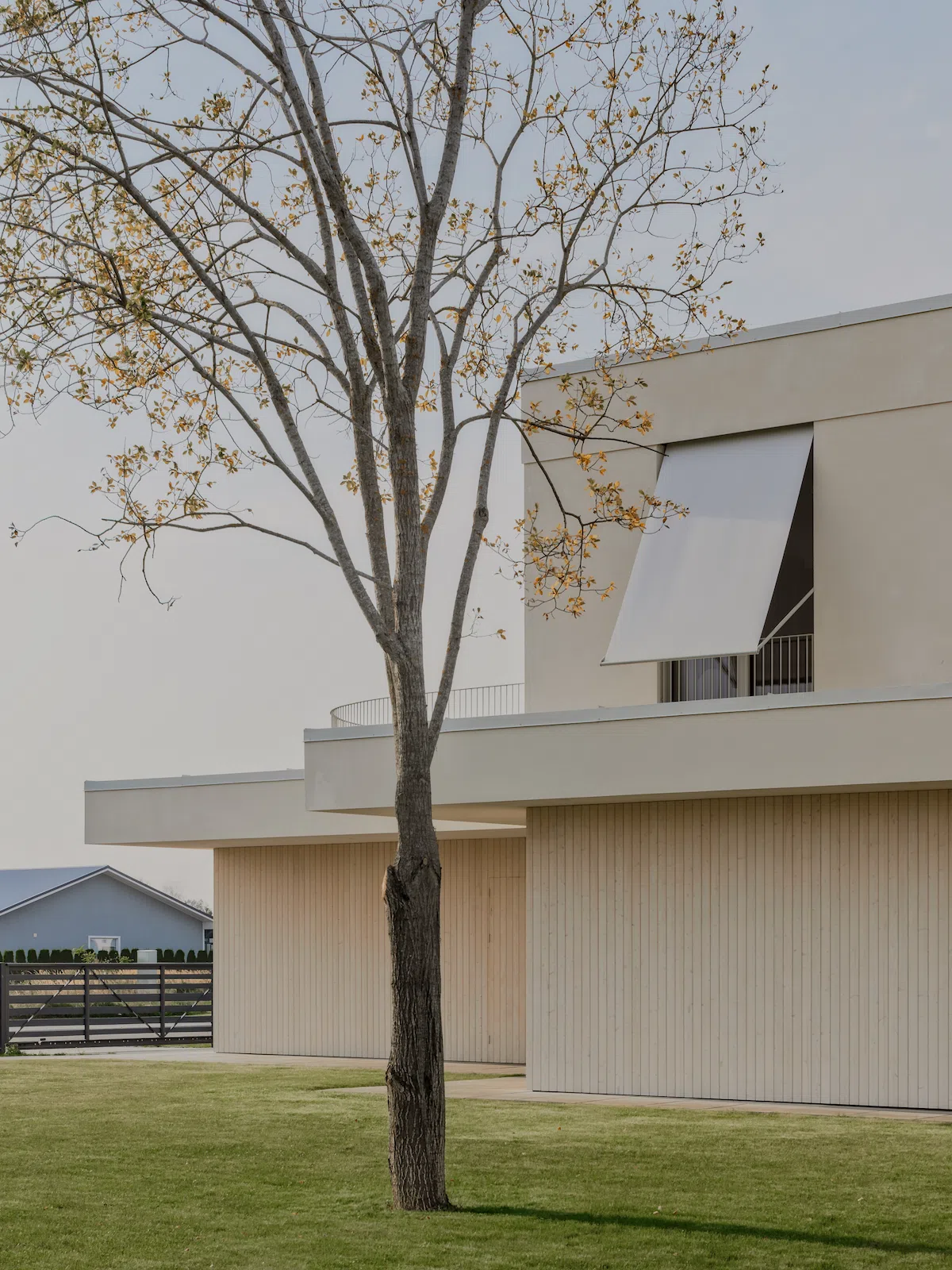
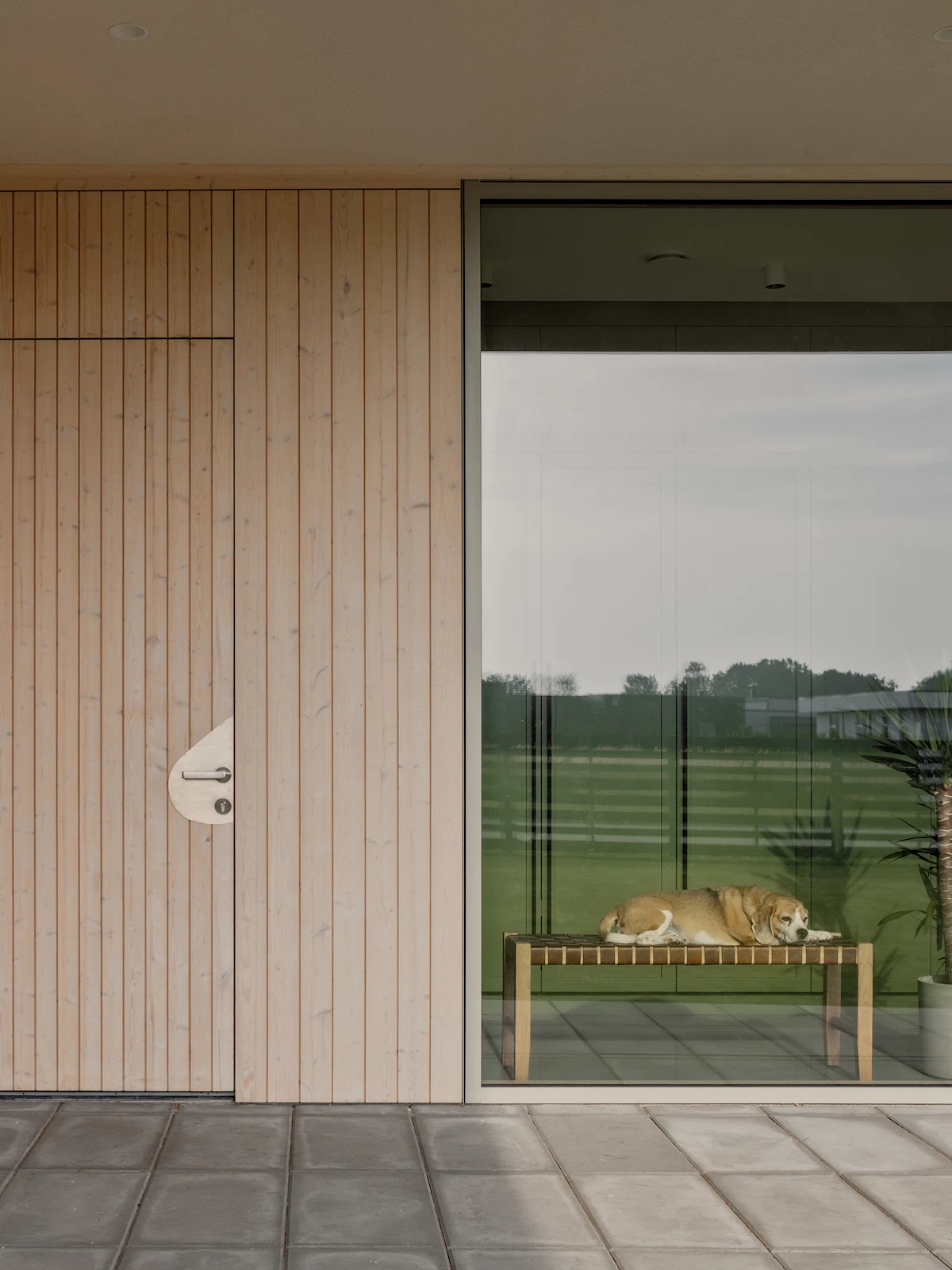
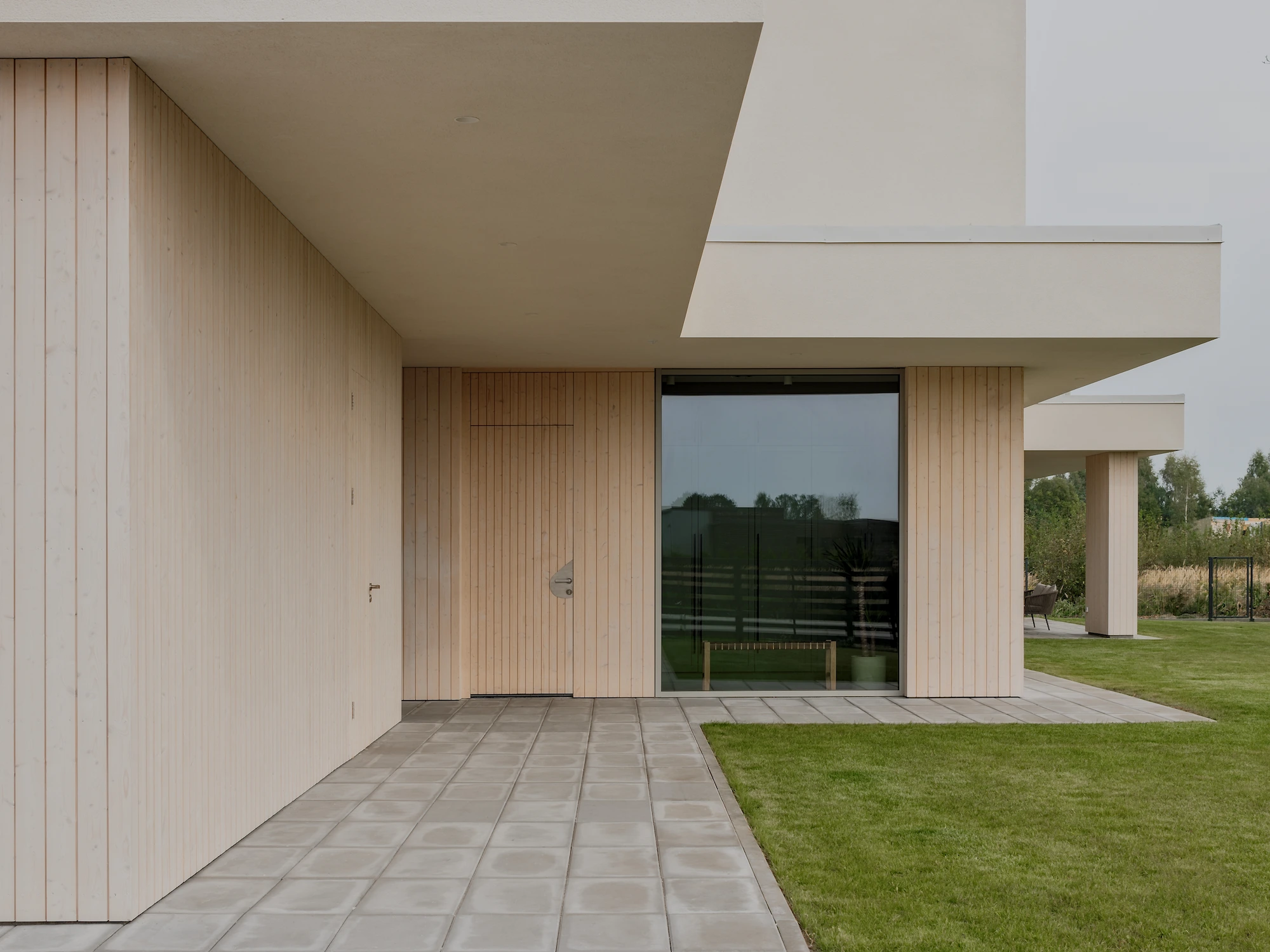
We believe that the entrance always plays an essential part in the experience of a building. Whether arriving by car or on foot, residents will pass the space between the garage and the house beneath the connecting roof. They will see the large window and enter the house through a bespoke door clad in facade boards. The final touch here is a tiny detail: a curved steel plate emphasizing the door handle.
We believe that the entrance always plays an essential part in the experience of a building. Whether arriving by car or on foot, residents will pass the space between the garage and the house beneath the connecting roof. They will see the large window and enter the house through a bespoke door clad in facade boards. The final touch here is a tiny detail: a curved steel plate emphasizing the door handle.
We believe that the entrance always plays an essential part in the experience of a building. Whether arriving by car or on foot, residents will pass the space between the garage and the house beneath the connecting roof. They will see the large window and enter the house through a bespoke door clad in facade boards. The final touch here is a tiny detail: a curved steel plate emphasizing the door handle.
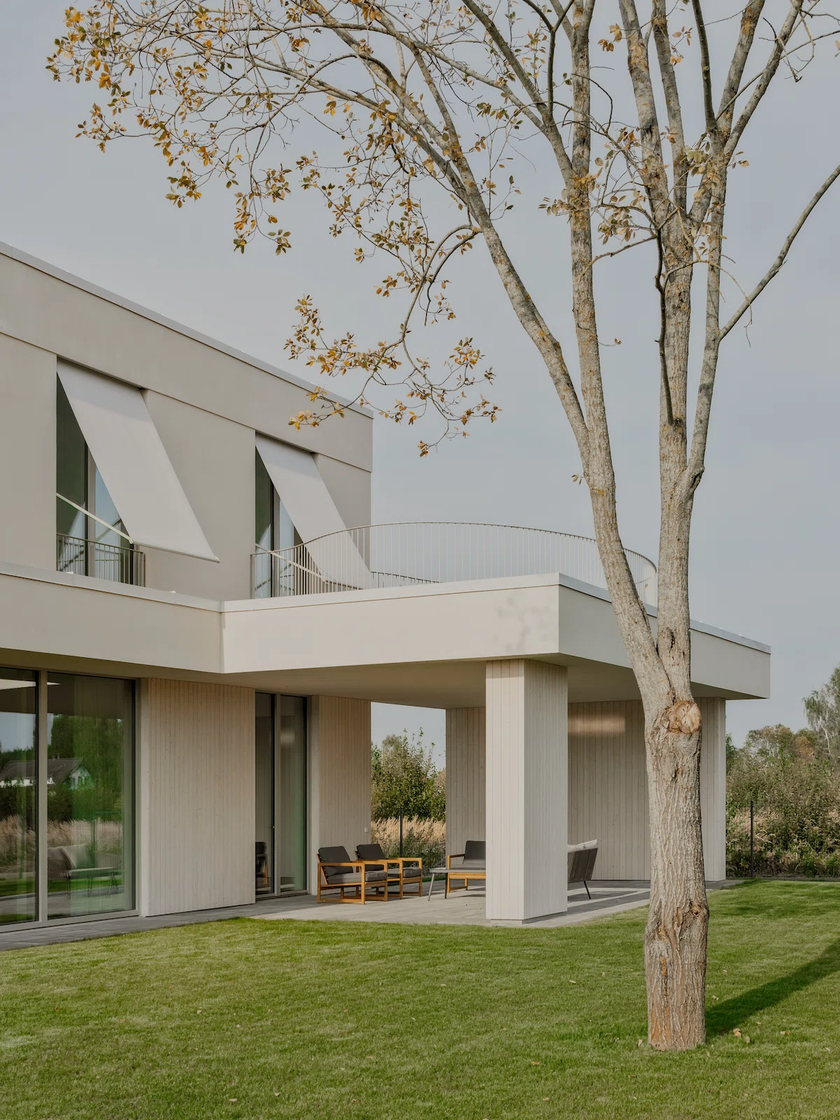
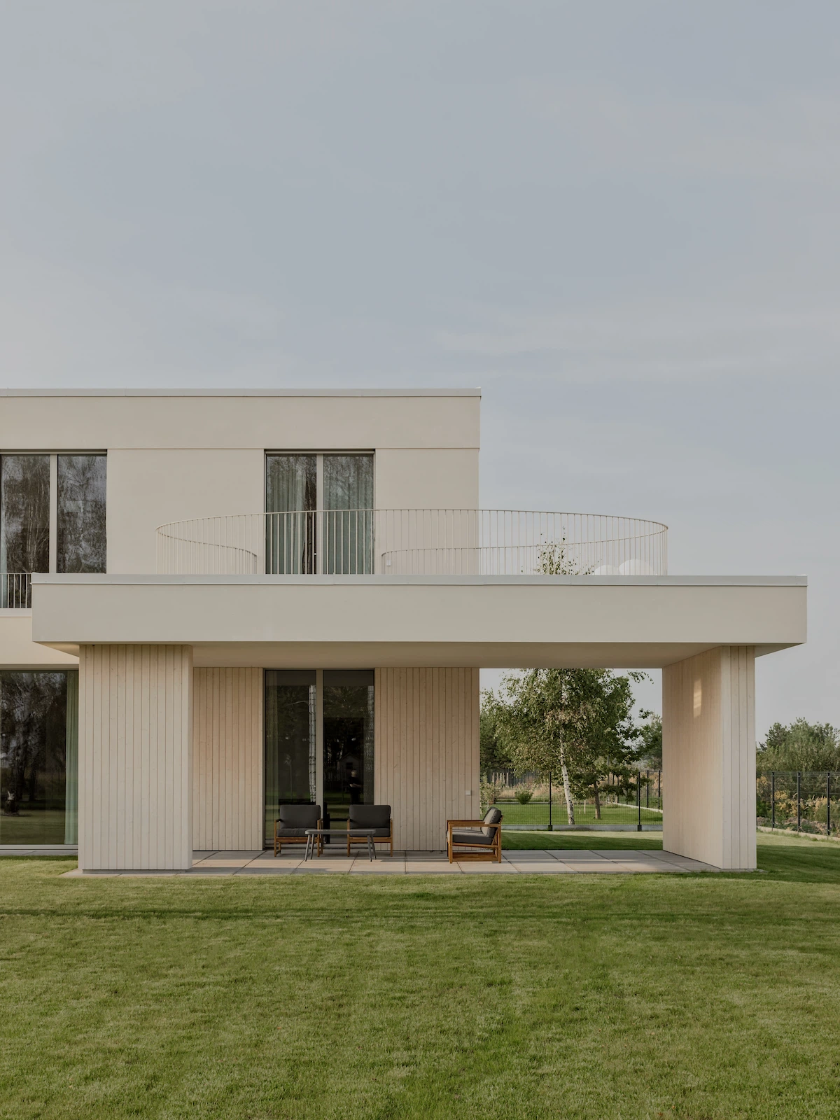
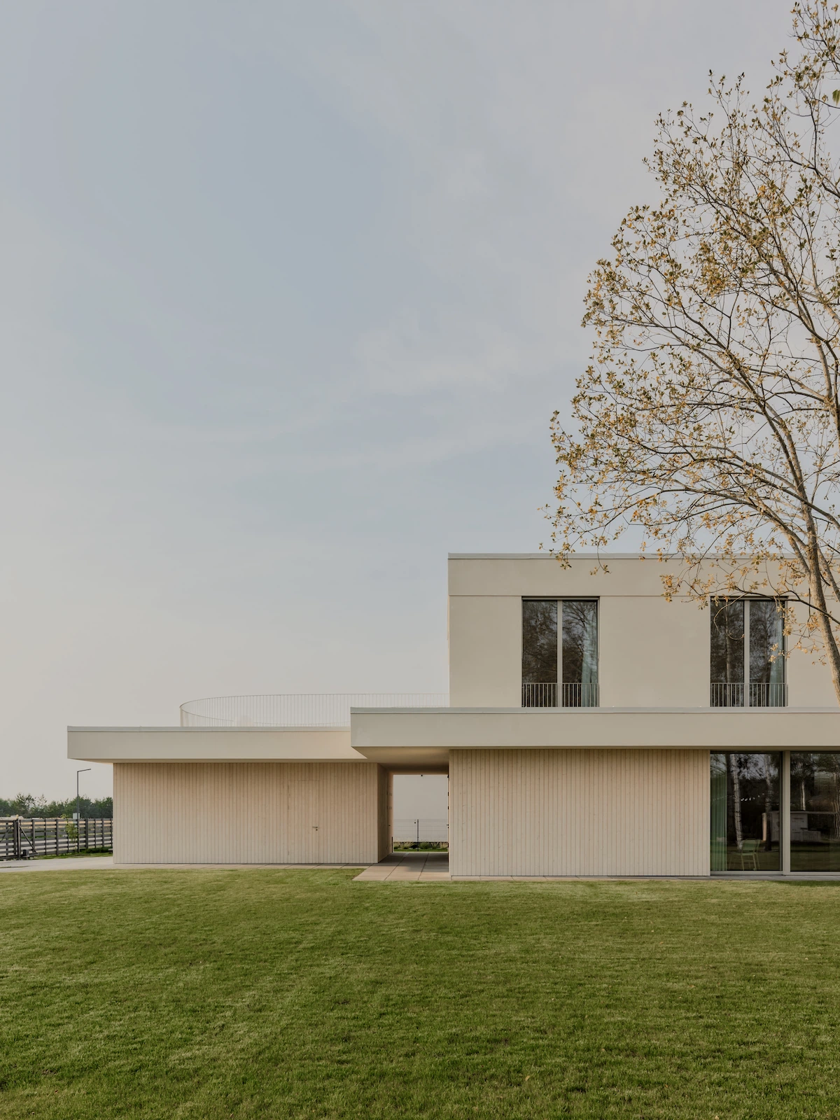
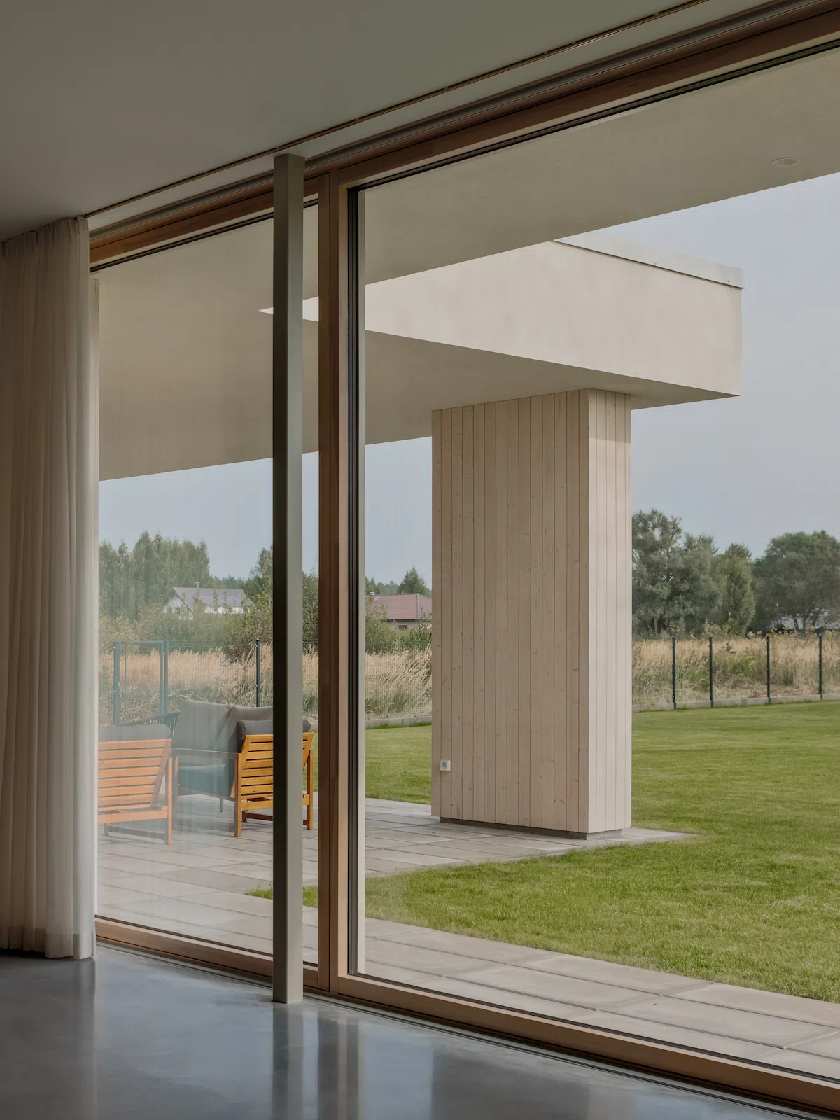
Timber and Lime House has been planned according to a robust energy strategy. The main volume is shaped as a simple, compact cuboid. Unheated service spaces (such as garage and terrace) contribute to a more diversified spatial character. The majority of windows open towards the south to benefit from solar heat gains. Meanwhile, an overhang on the ground floor and window awnings on the 1st floor protect from overheating.
Timber and Lime House has been planned according to a robust energy strategy. The main volume is shaped as a simple, compact cuboid. Unheated service spaces (such as garage and terrace) contribute to a more diversified spatial character. The majority of windows open towards the south to benefit from solar heat gains. Meanwhile, an overhang on the ground floor and window awnings on the 1st floor protect from overheating.
Timber and Lime House has been planned according to a robust energy strategy. The main volume is shaped as a simple, compact cuboid. Unheated service spaces (such as garage and terrace) contribute to a more diversified spatial character. The majority of windows open towards the south to benefit from solar heat gains. Meanwhile, an overhang on the ground floor and window awnings on the 1st floor protect from overheating.
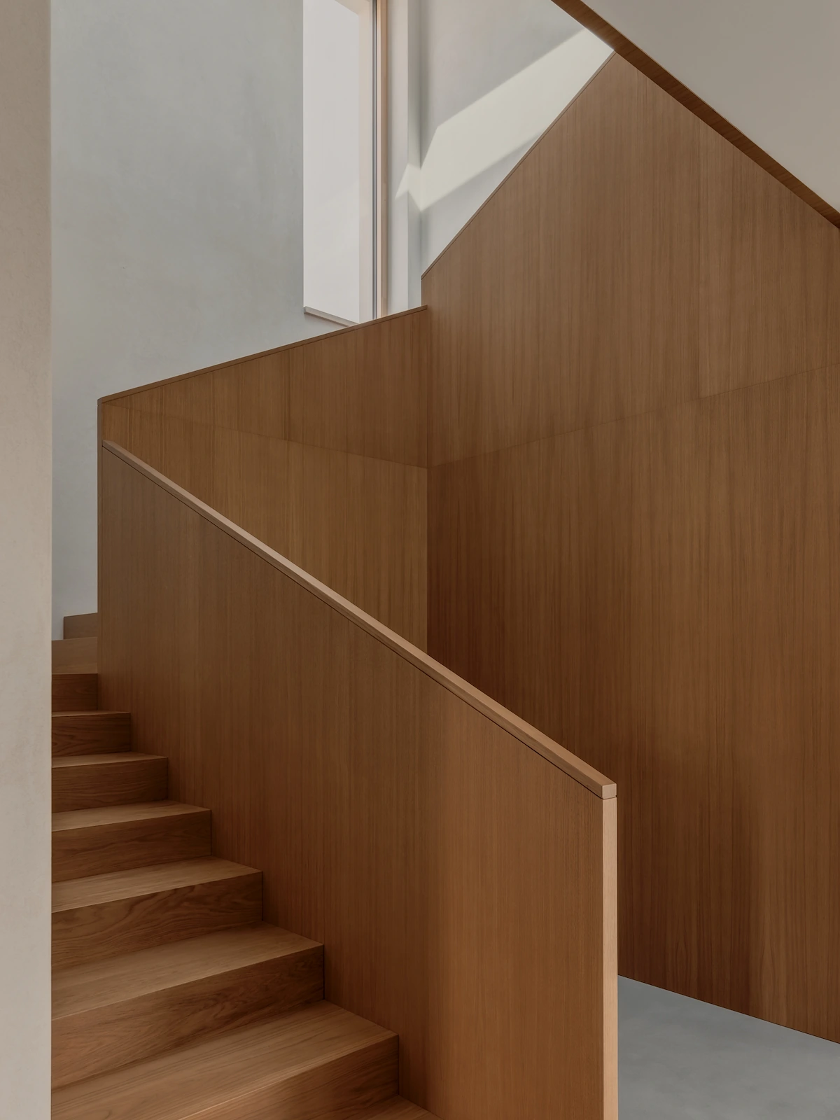
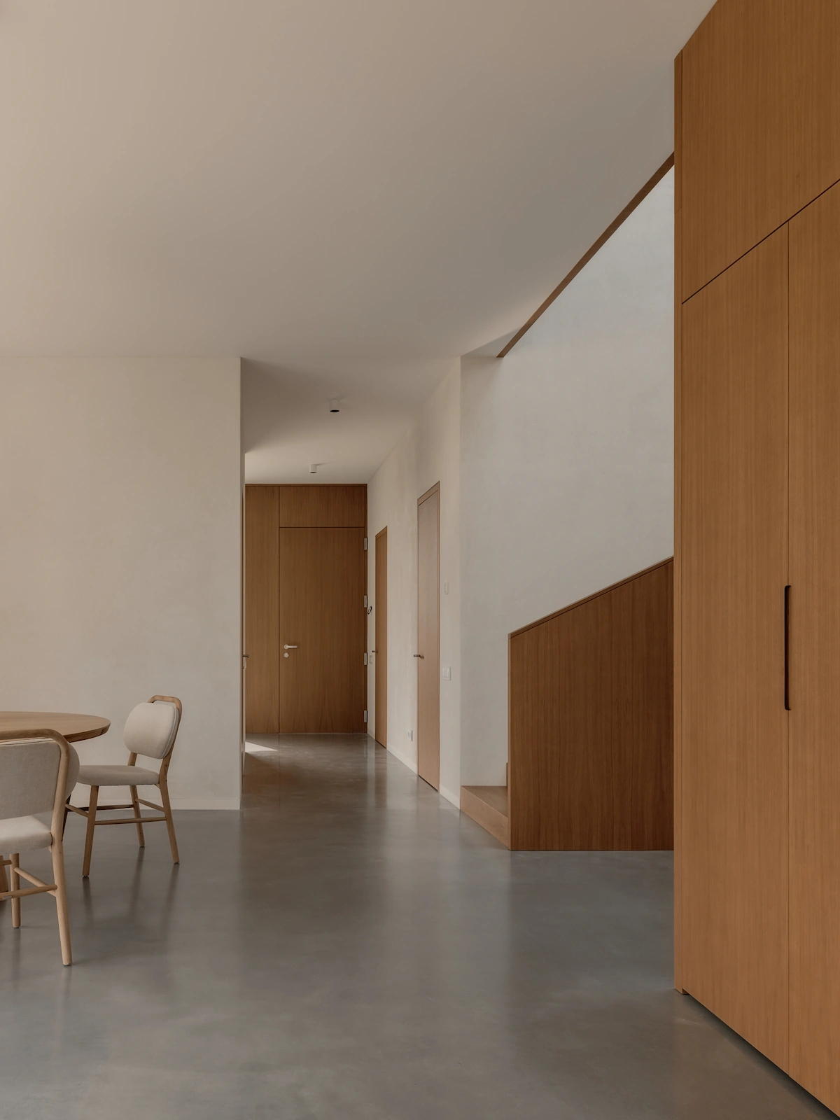
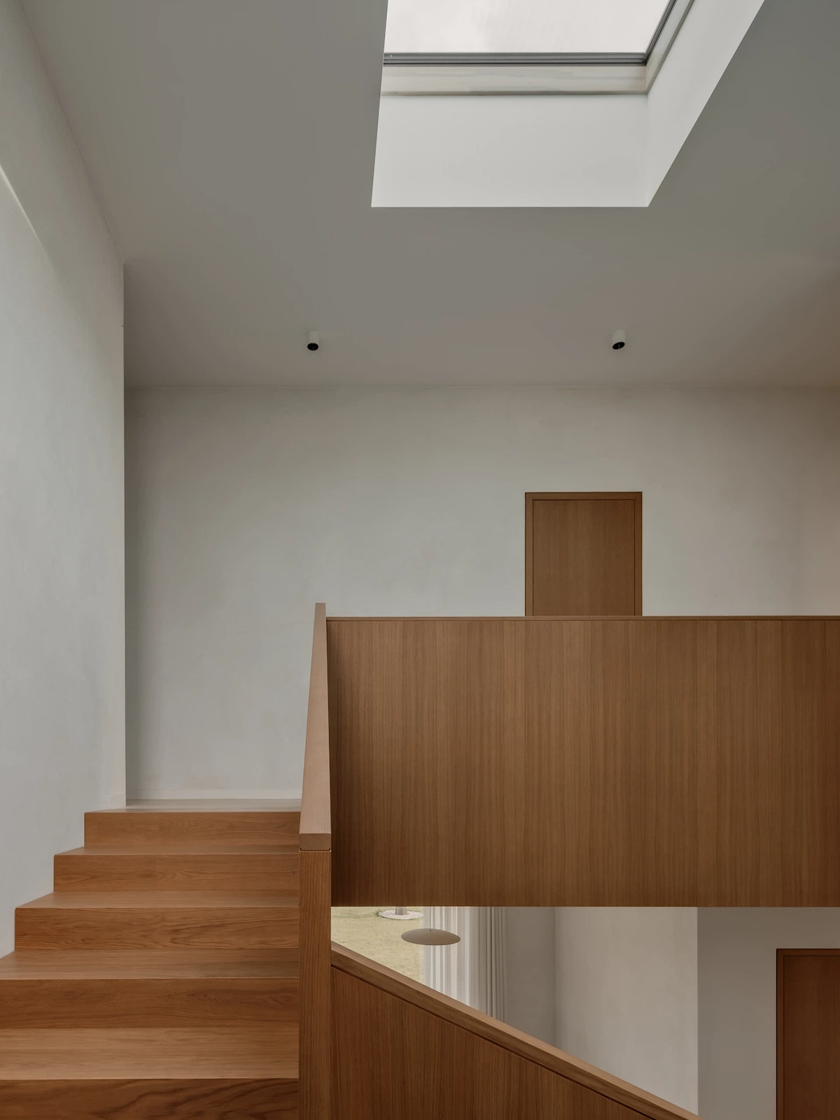
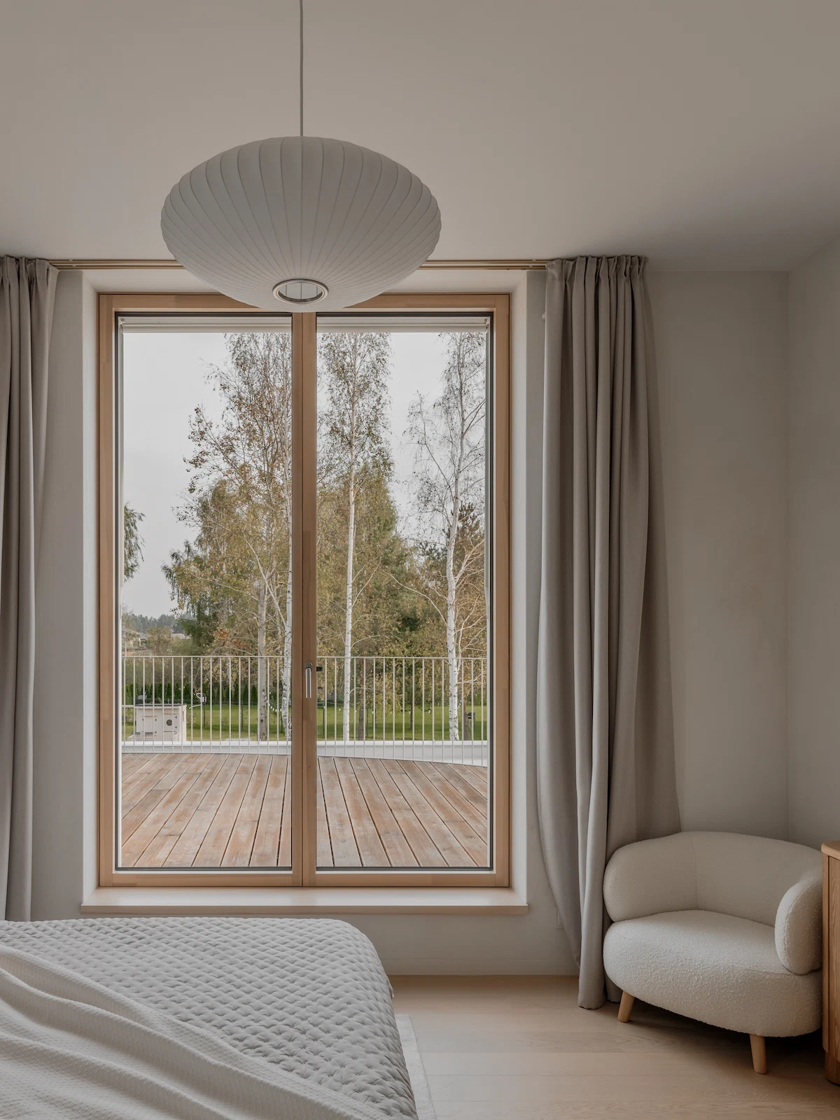
"The architectural language reveals a clearly articulated form - succinct planes, pure proportions, and harmoniously balanced surfaces. The building's aesthetics are rooted in minimalist principles, yet it does not lack emotional intensity. Clean lines, harmonious proportions, and refined materiality highlight the simplicity of the architecture. The work clearly reflects the authors' conscious choice to confront the anonymity of its surroundings. The house becomes an invitation to individualism, expressing that authenticity and originality matter more than conforming to the neighbouring environment."
The Latvian Architecture Award jury
"The architectural language reveals a clearly articulated form - succinct planes, pure proportions, and harmoniously balanced surfaces. The building's aesthetics are rooted in minimalist principles, yet it does not lack emotional intensity. Clean lines, harmonious proportions, and refined materiality highlight the simplicity of the architecture. The work clearly reflects the authors' conscious choice to confront the anonymity of its surroundings. The house becomes an invitation to individualism, expressing that authenticity and originality matter more than conforming to the neighbouring environment."
The Latvian Architecture Award jury
"The architectural language reveals a clearly articulated form - succinct planes, pure proportions, and harmoniously balanced surfaces. The building's aesthetics are rooted in minimalist principles, yet it does not lack emotional intensity. Clean lines, harmonious proportions, and refined materiality highlight the simplicity of the architecture. The work clearly reflects the authors' conscious choice to confront the anonymity of its surroundings. The house becomes an invitation to individualism, expressing that authenticity and originality matter more than conforming to the neighbouring environment."
The Latvian Architecture Award jury
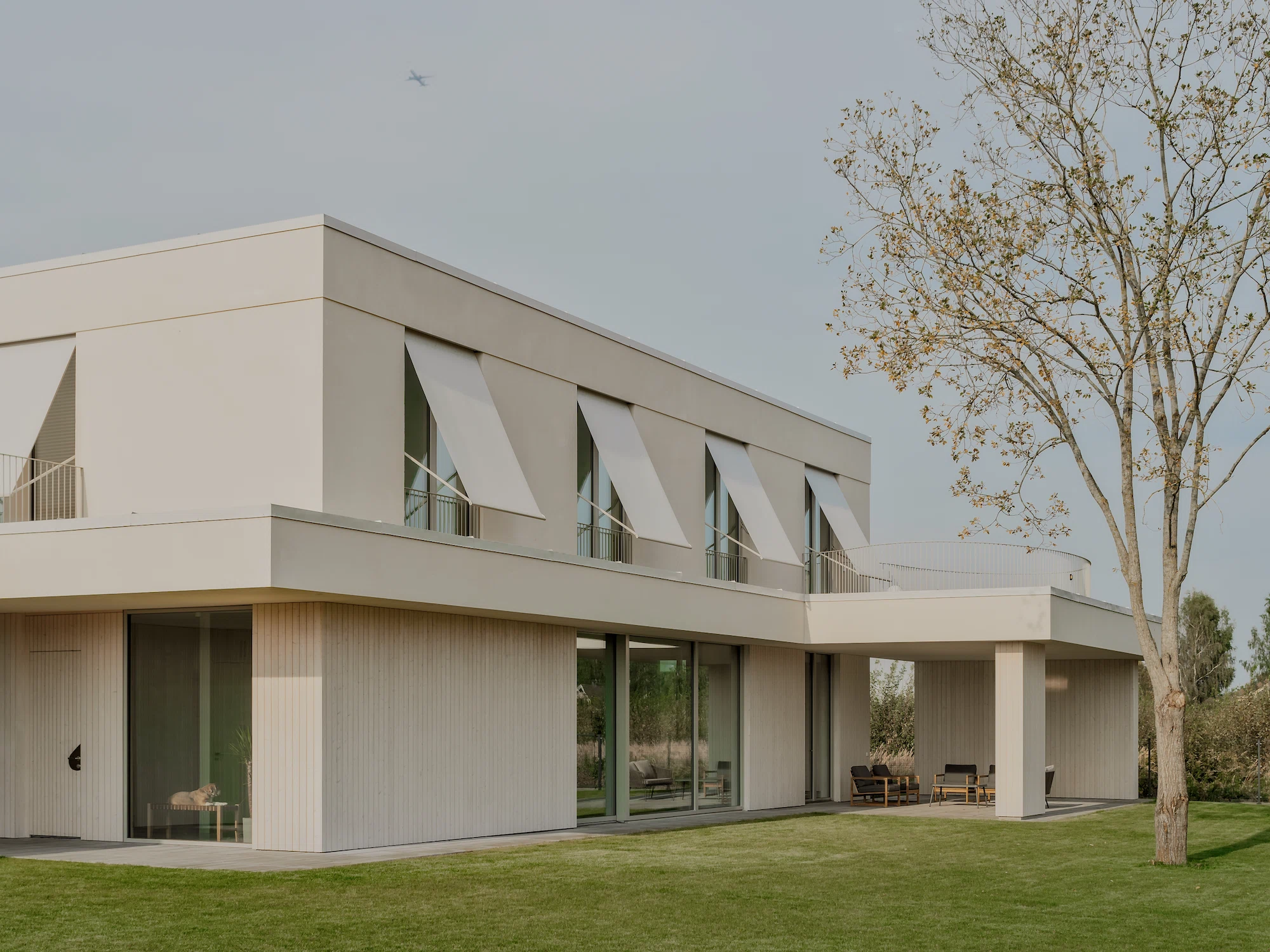
Location: Mārupe Municipality, Latvia
Architecture: GAISS
Team: Arnita Melzoba, Kārlis Melzobs, Marta Dzene, Elīna Paula
Year: 2024
Photography: Alvis Rozenbergs
