Children's Library
Children's Library
Children's Library
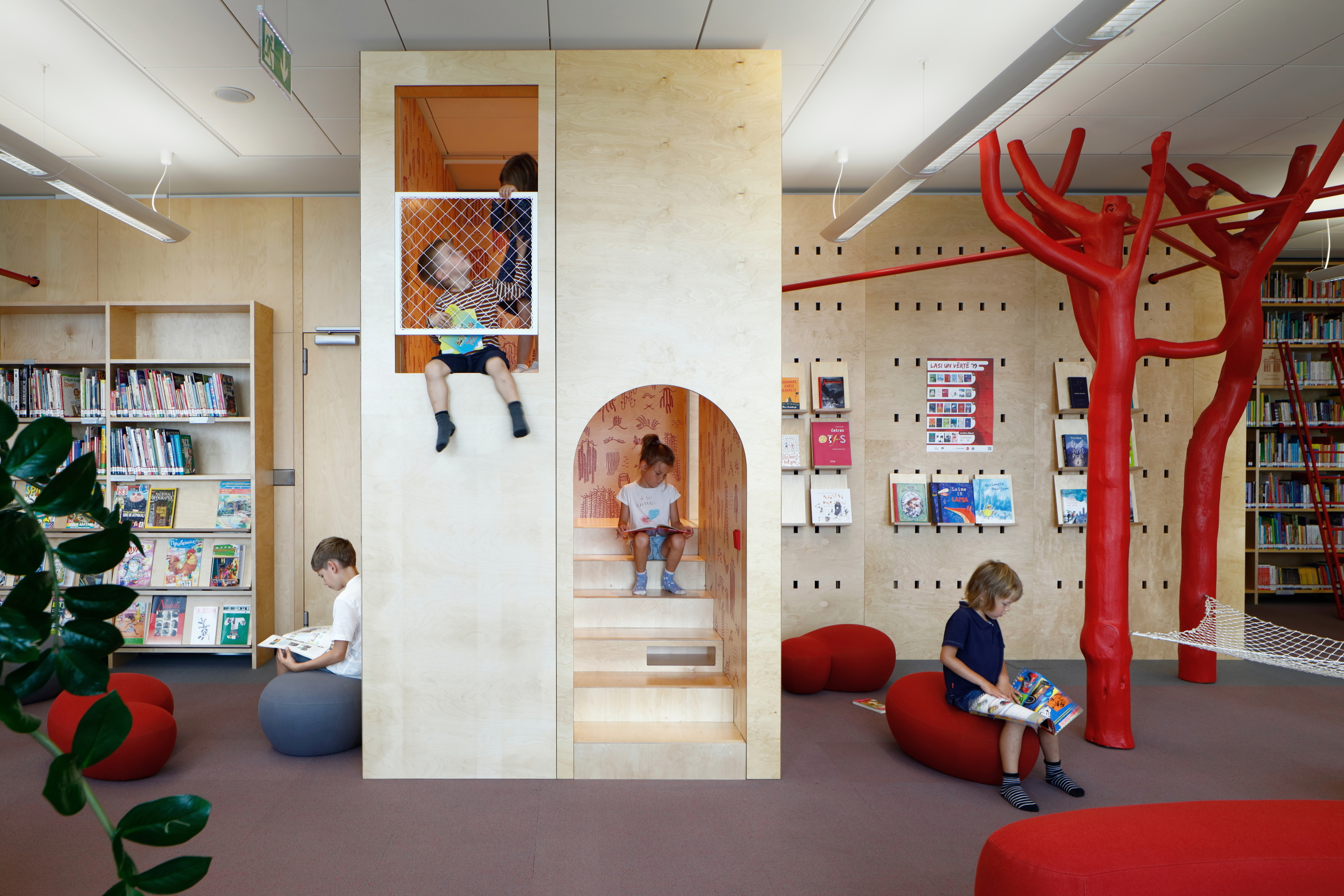
We were invited to reimagine the children’s reading room within the National Library of Latvia with the goal to create an environment that encourages children to discover the joy of leafing through a book. The act of reading is spotlighted as both an emotional and physical process that contributes to all the senses.
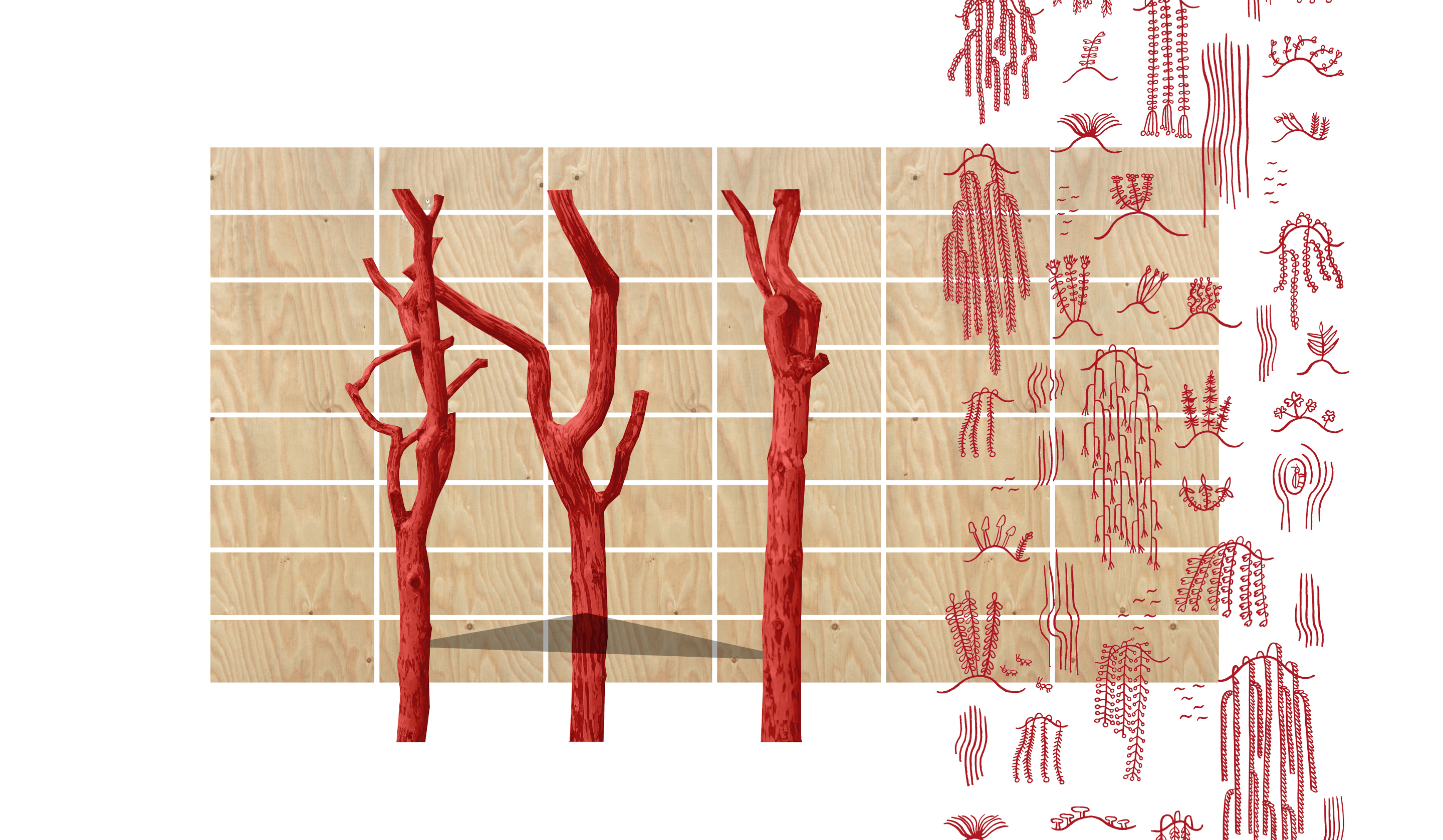
The new design features floor to ceiling bookshelves that span the perimeter of the space while six pine trunks counterpoint the regularity of the shelf grid and support hanging hammocks. Drawings by artist Rūta Briede take a special place in the interior, confirming illustration as an integral part of the reading experience.
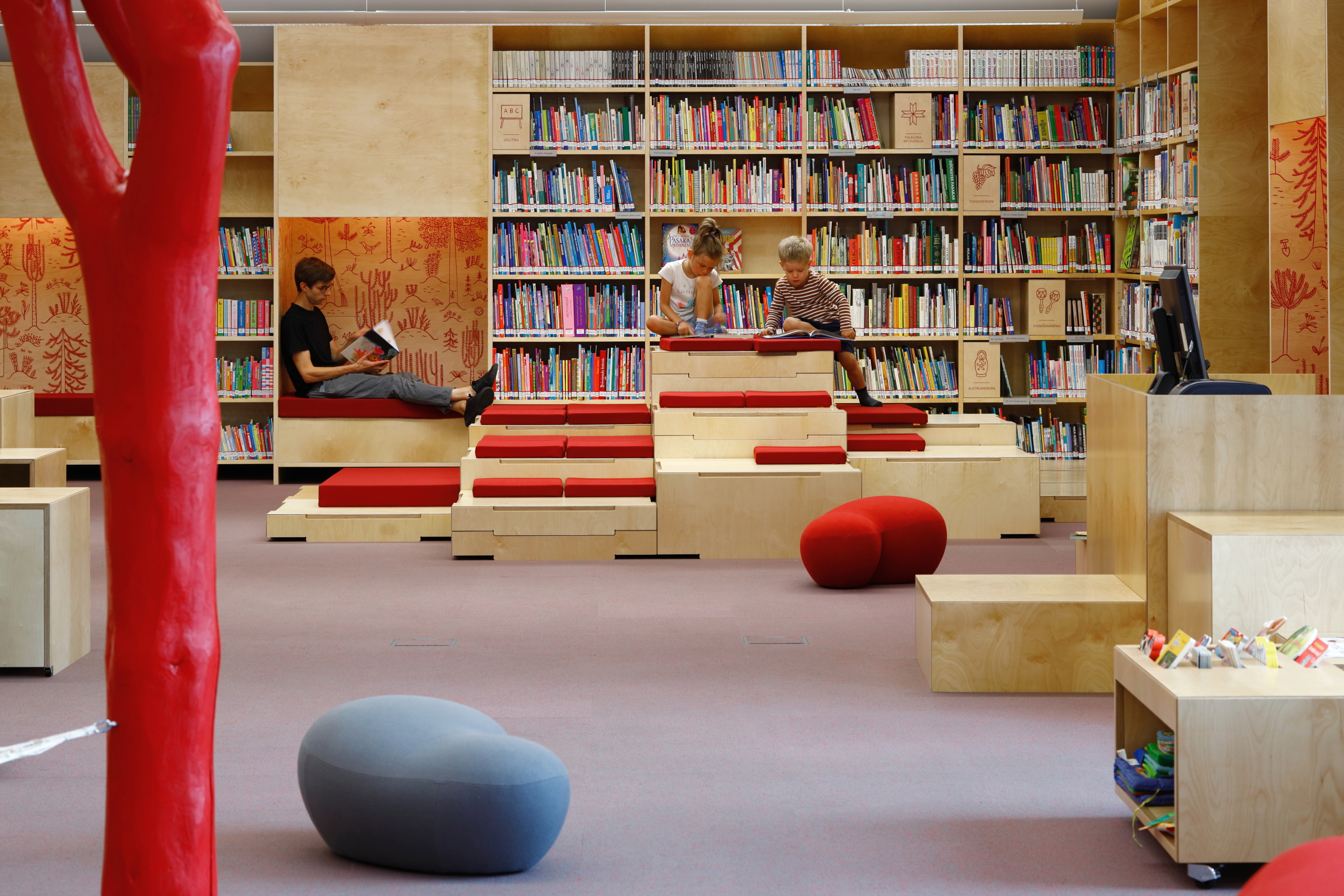
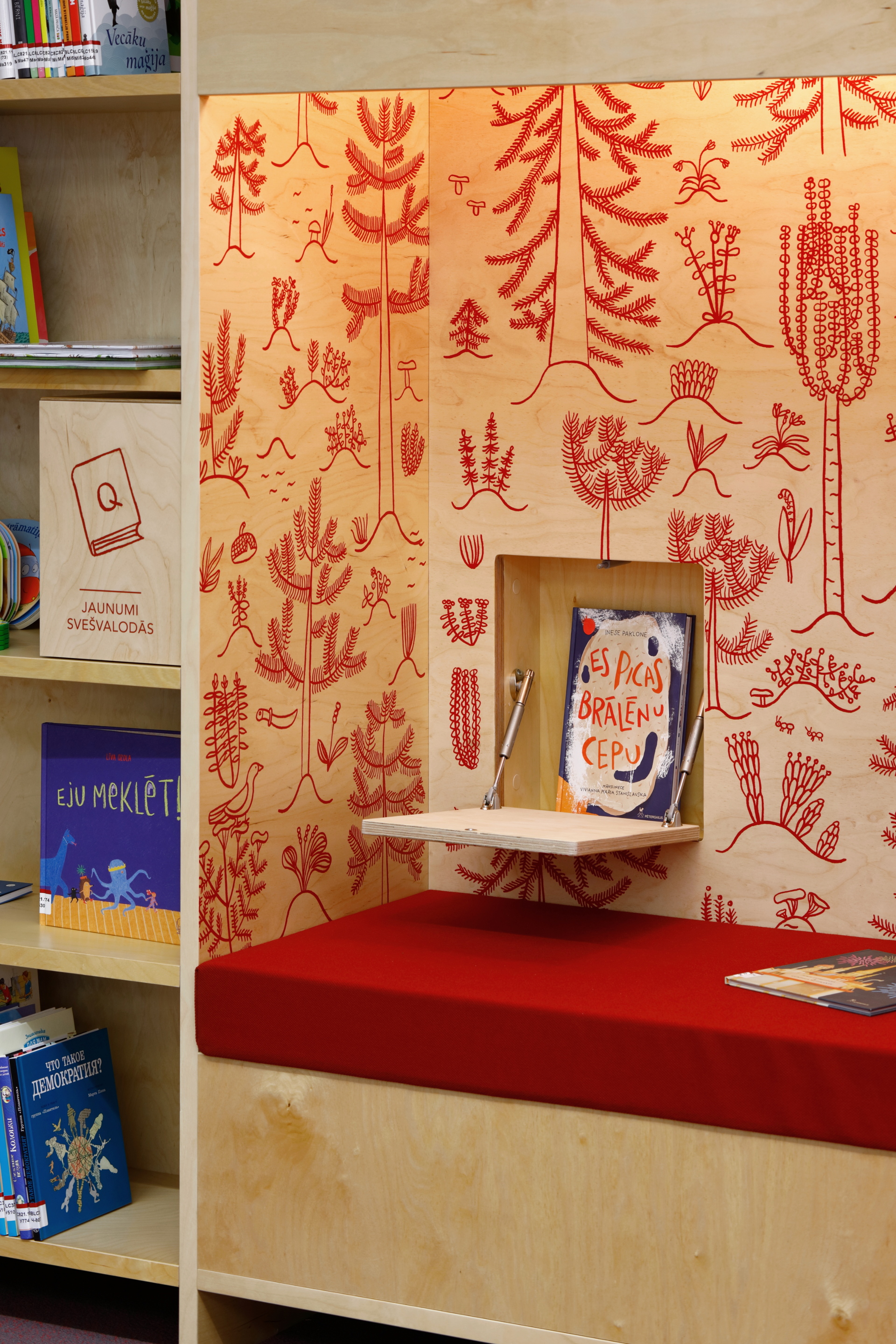
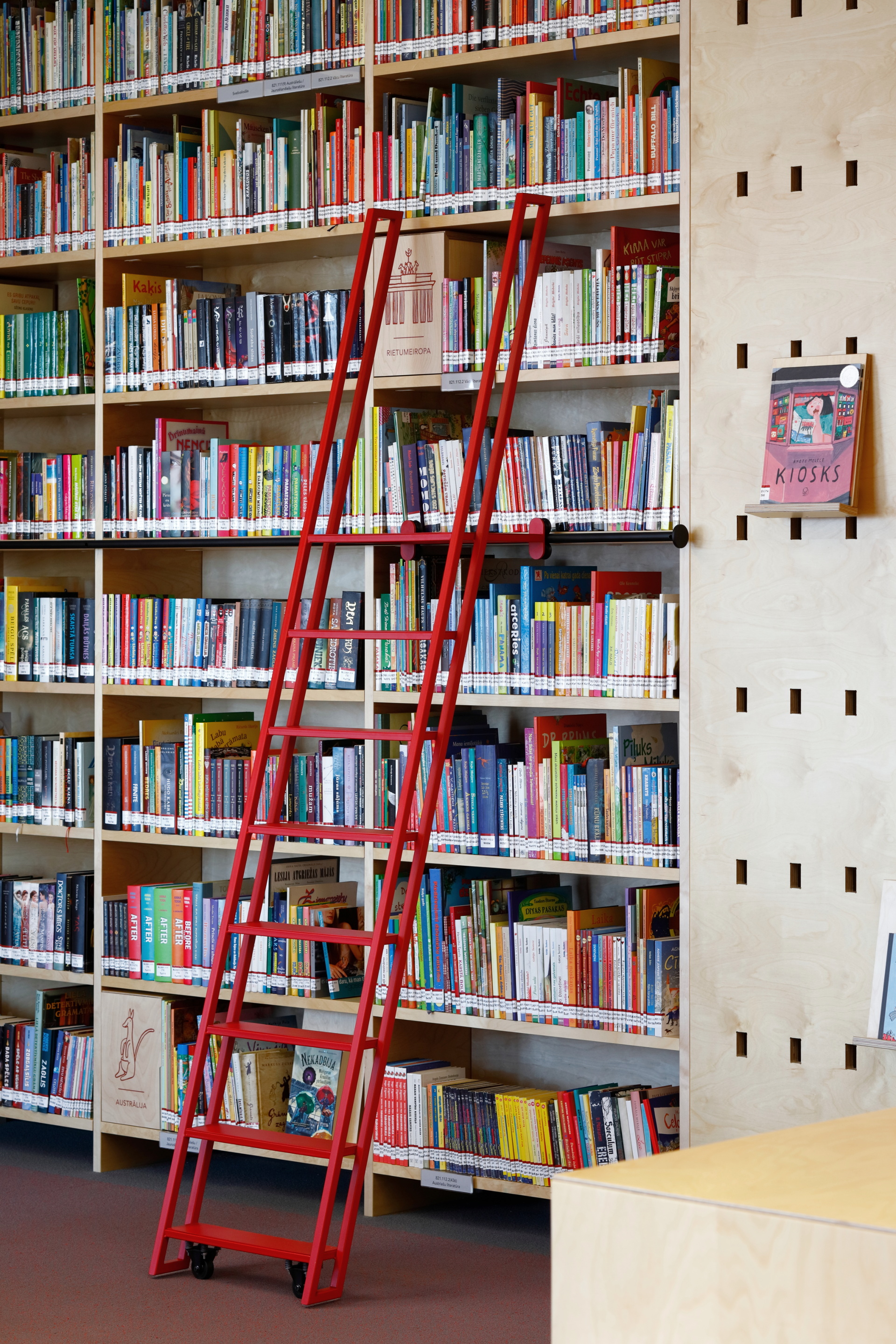
A feeling of spaciousness has been created while offering the possibility to easily transform the space to accommodate various activities. Flexibility was another important aspect that the redesign had to address. As the reading room is increasingly more often used to hold public reading sessions and workshops for larger audiences, the central part of the space contains movable furniture units and stacks of plywood cubes that can be rearranged to serve the occasion.
A feeling of spaciousness has been created while offering the possibility to easily transform the space to accommodate various activities. Flexibility was another important aspect that the redesign had to address. As the reading room is increasingly more often used to hold public reading sessions and workshops for larger audiences, the central part of the space contains movable furniture units and stacks of plywood cubes that can be rearranged to serve the occasion.
A feeling of spaciousness has been created while offering the possibility to easily transform the space to accommodate various activities. Flexibility was another important aspect that the redesign had to address. As the reading room is increasingly more often used to hold public reading sessions and workshops for larger audiences, the central part of the space contains movable furniture units and stacks of plywood cubes that can be rearranged to serve the occasion.
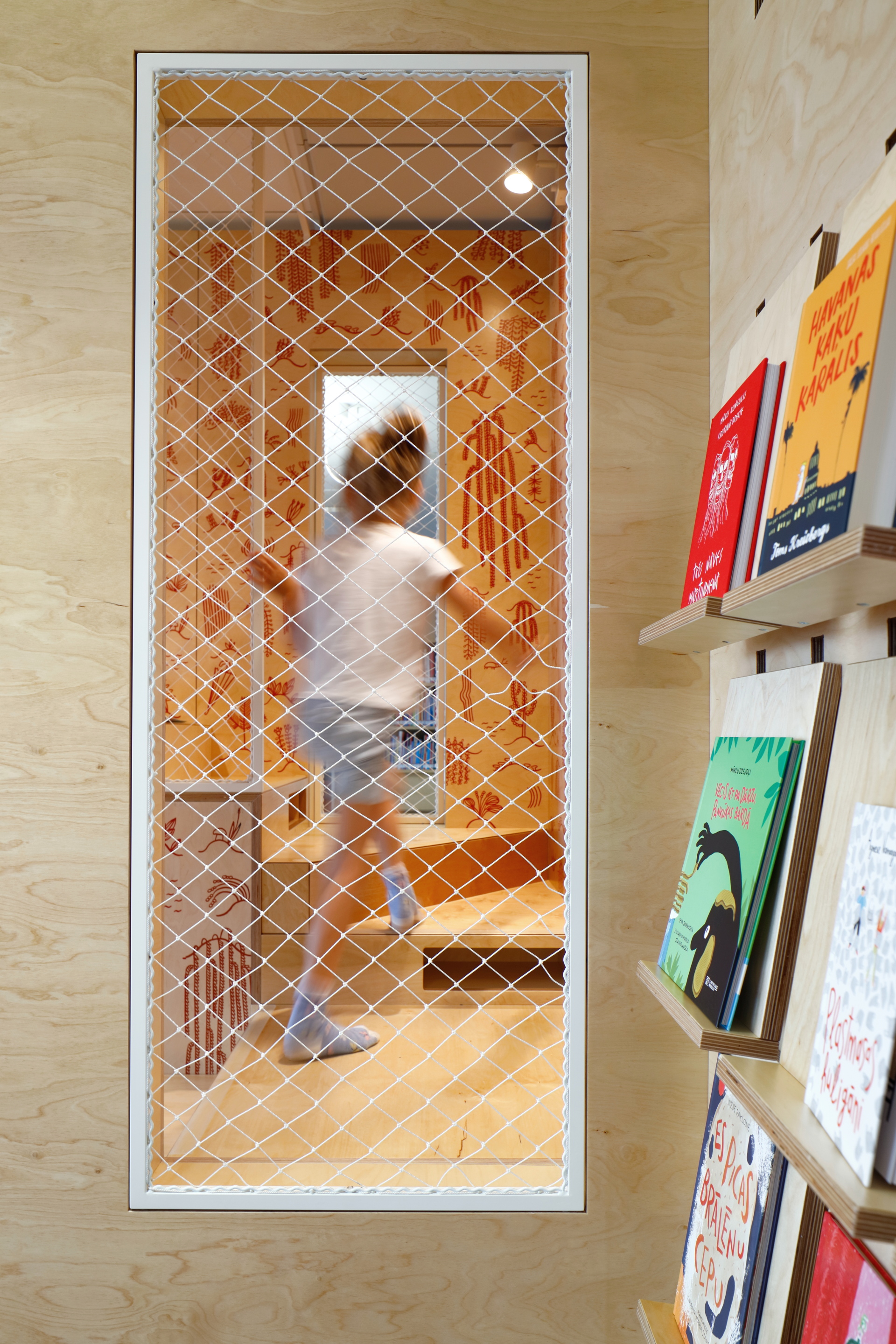
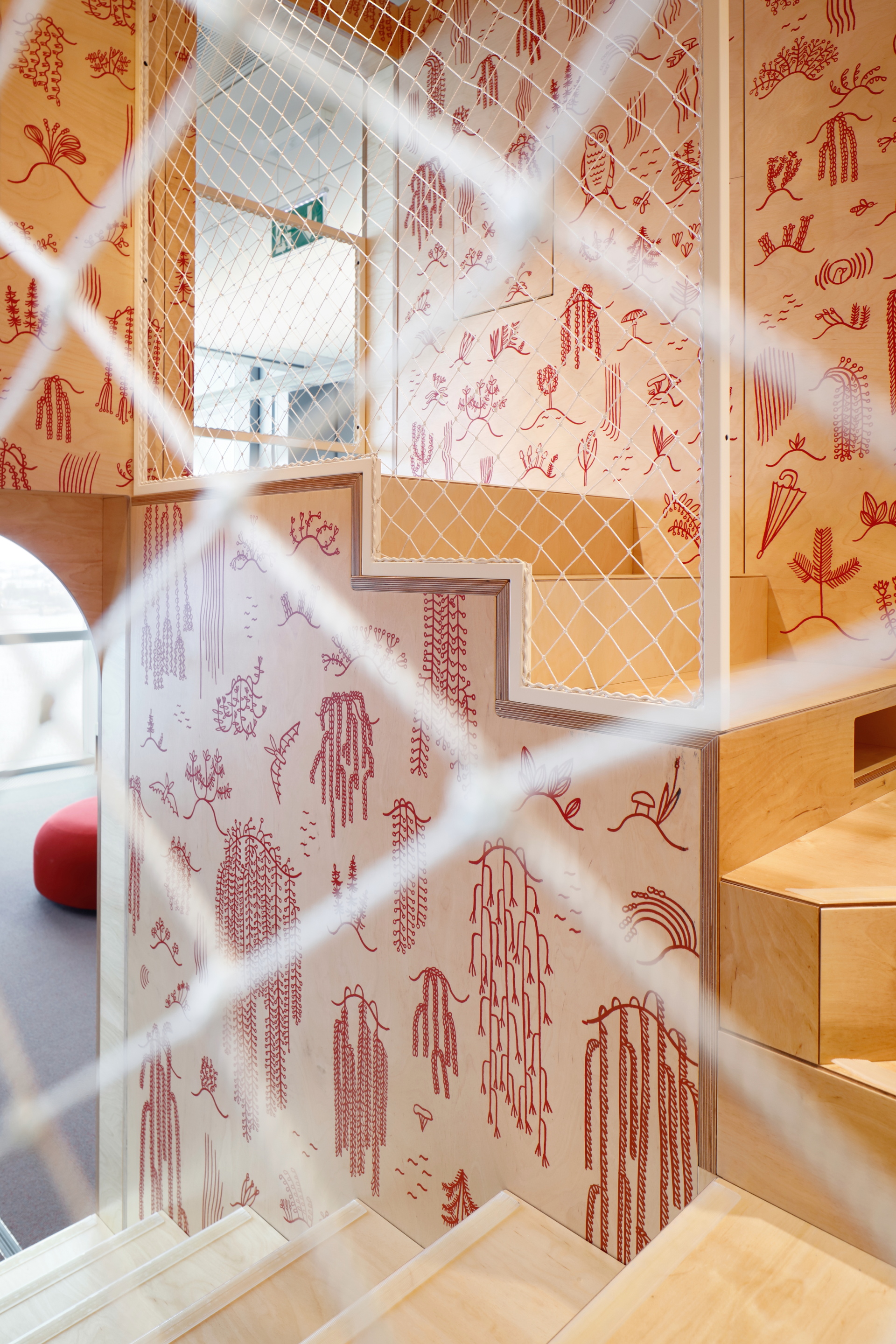
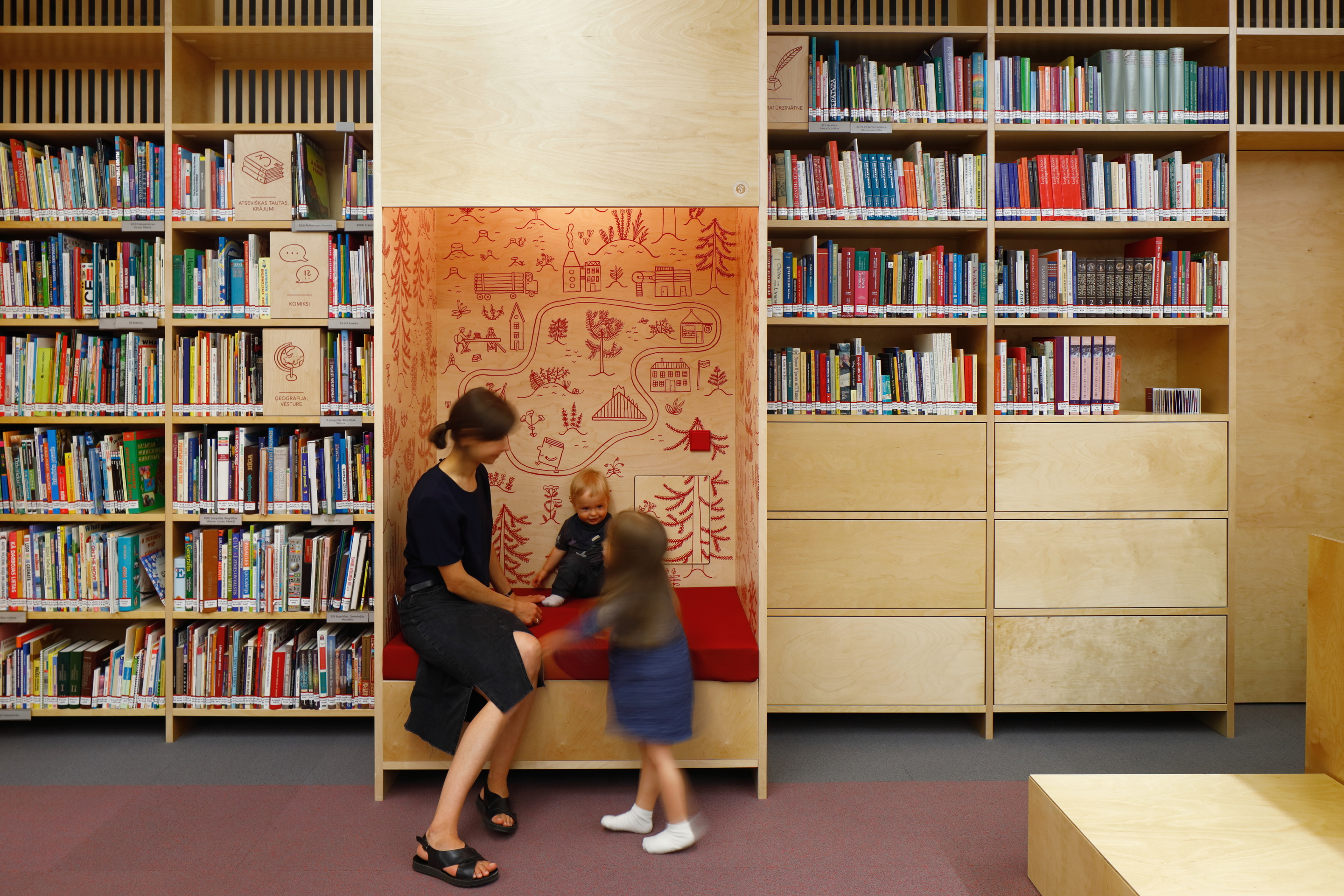
Location: National Library of Latvia
Client: Latvian National Library Foundation
Architecture: GAISS
Team: Marta Dzene, Arnita Melzoba, Kārlis Melzobs
Illustration: Rūta Briede
Contractors: Troja, Gmēbeles
Year: 2019
Photography: Ansis Starks
